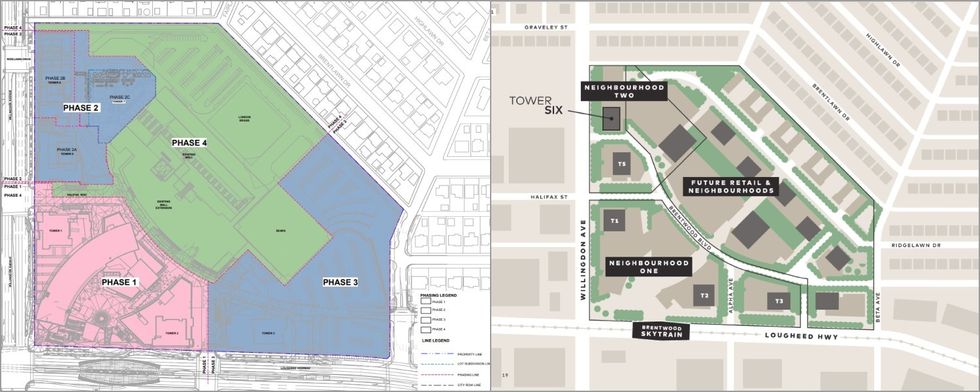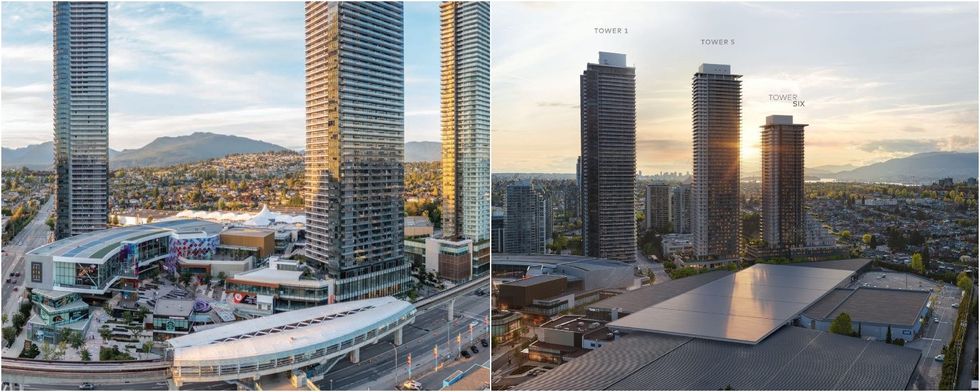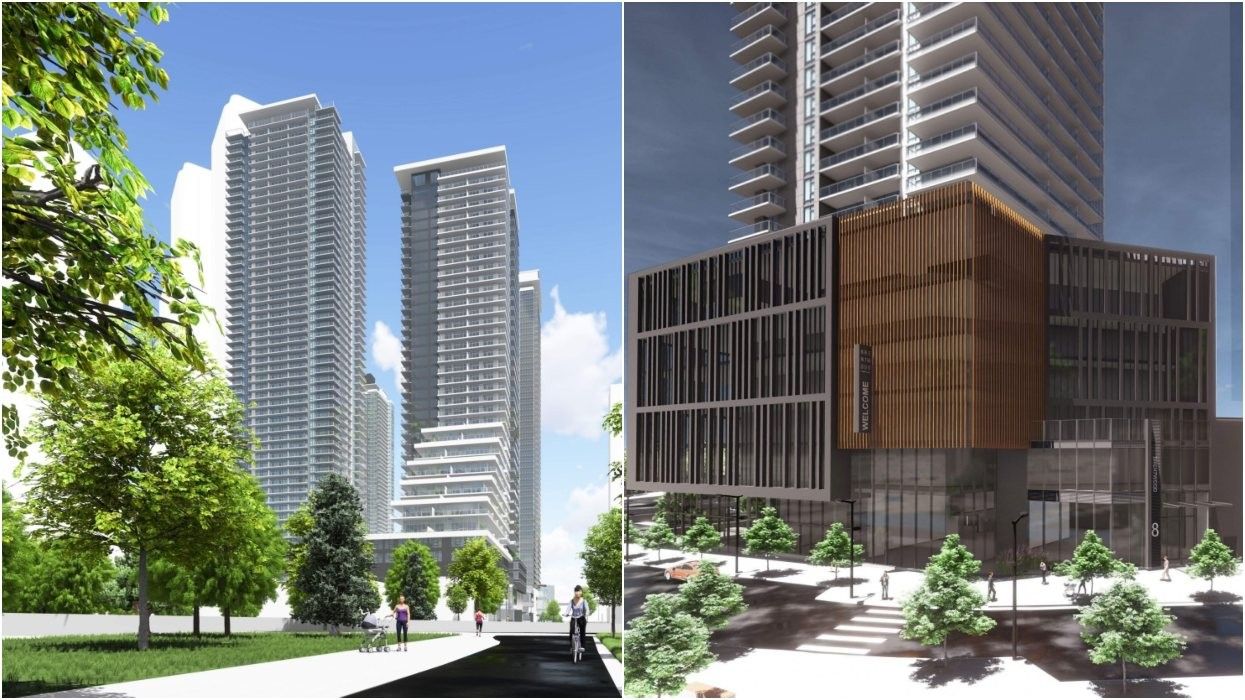The heart of Burnaby's Brentwood neighbourhood, The Amazing Brentwood, continues to grow, with details about the sprawling master plan's next tower revealed earlier this month ahead of a public hearing set for the end of November.
Shape Properties' The Amazing Brentwood received final approval from Burnaby City Council in September 2013 and has seen the shopping centre formerly known as Brentwood Town Centre gradually morph into a bustling community built around a transformed mall, located at the intersection of Lougheed Highway and Willingdon Avenue, across the street from the Millennium Line SkyTrain's Brentwood Town Centre Station.
Tower Seven will be located by the northwest corner of the 28-acre site, which was formerly home to a Zellers and is currently being used by Shape Properties as their sales centre.
Shape Properties submitted its rezoning application for Tower Seven earlier this year. On October 30, Council forwarded the proposal to a public hearing, which is scheduled for Tuesday, November 28.
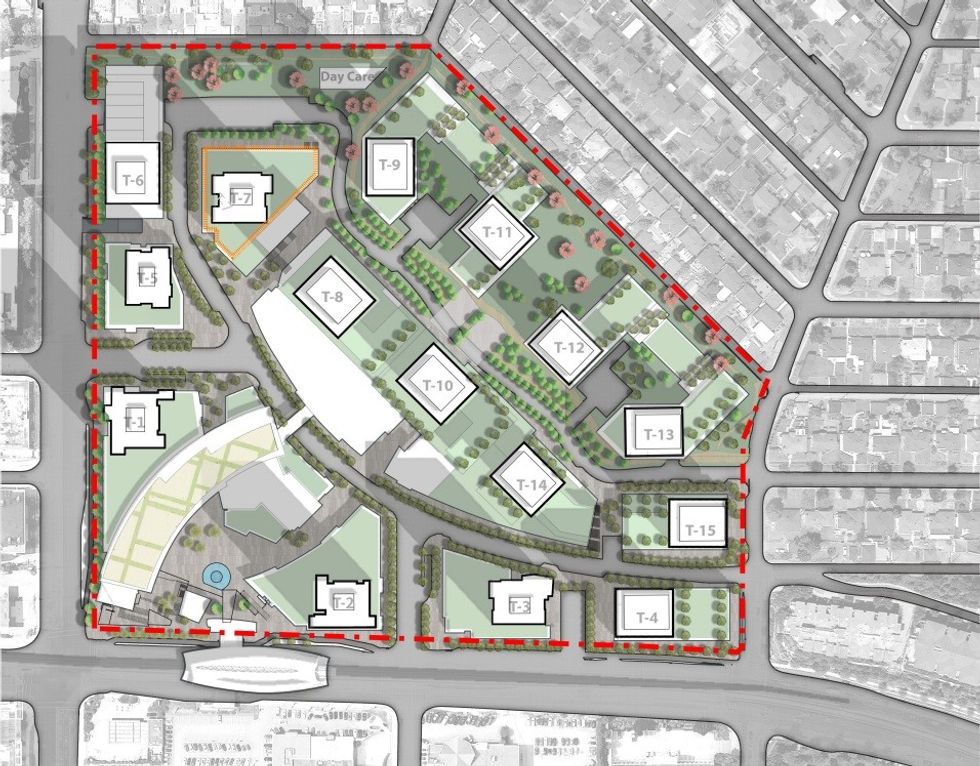
Tower Seven of The Amazing Brentwood will be a 56-storey rental tower with 641 units, consisting of a suite mix of 55 studios, 372 one-bedrooms, 210 two-bedrooms, and four three-bedrooms.
Residential amenities will include co-working space, meeting rooms, and a dog wash station on the ground floor; a gym, yoga room, and fitness centre on the second floor; and a lounge, entertainment room, dining space, and children's play space on the 56th floor. In total, indoor amenity space will take up 15,810 sq. ft, which the City notes is less than the 26,285 sq. ft that is required for a project of this size.
Tower Seven will have a floor space ratio of 9.24, which will also include 11,379 sq. ft of commercial space, in the form of retail units that will front both Brentwood Boulevard and Ridgelawn Drive.
A total of 368 vehicle parking spaces and 1,429 bicycle parking spaces will be provided in an four-level underground parkade.
Toronto-based Arcadis IBI Group is serving as the architect of the project, as they have for the other components of The Amazing Brentwood. They say that Tower Seven will have a similar "design language" as the other towers, while having a unique identity through its form and materials.
"The positioning of towers in the master plan make T7 an important contributor to the skyline of the development, with clear views from the south between T1 and T2 and views from the north along Willingdon and Brent lawn and Capital Hill," the architects say. "To take advantage of this we have sculpted the tower to have a strong vertical expression when viewed from the south with a very planar form that reaches to the sky; while the north side has a more broken-down composition with three steps in plan and one step in elevation, providing a gesture towards the lower buildings that will, in [the] future, wrap the northern edge of the site."
Particularly noteworthy is that Shape Properties and Arcadis IBI Group have also submitted an alternate version of the proposal that would see Tower Seven rise to 61 storeys and feature a six-storey office podium with a bit over 140,000 sq. ft of office space. The Council report detailing the rezoning application for Tower Seven makes no mention of the optional office podium, however, and Council also made no mention of it in October when they forwarded the proposal to a public hearing.
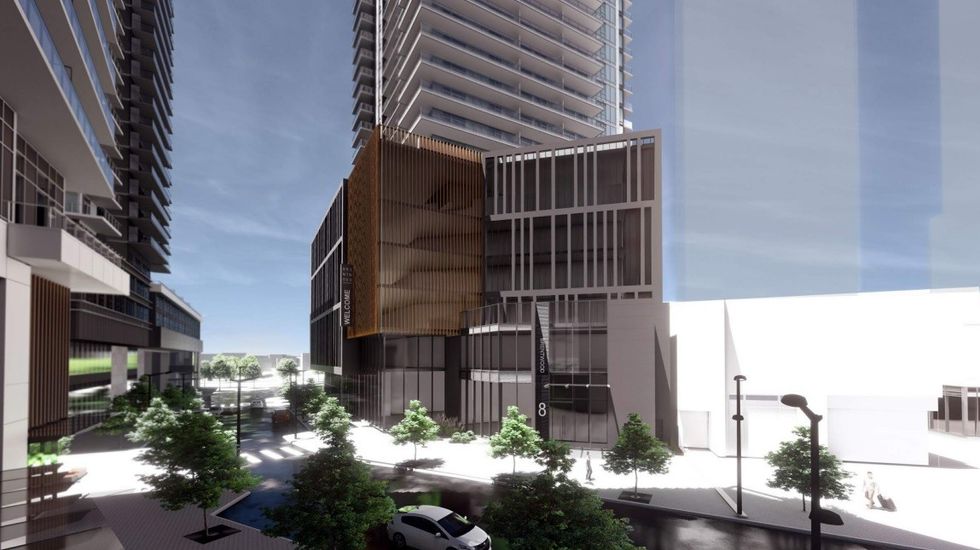
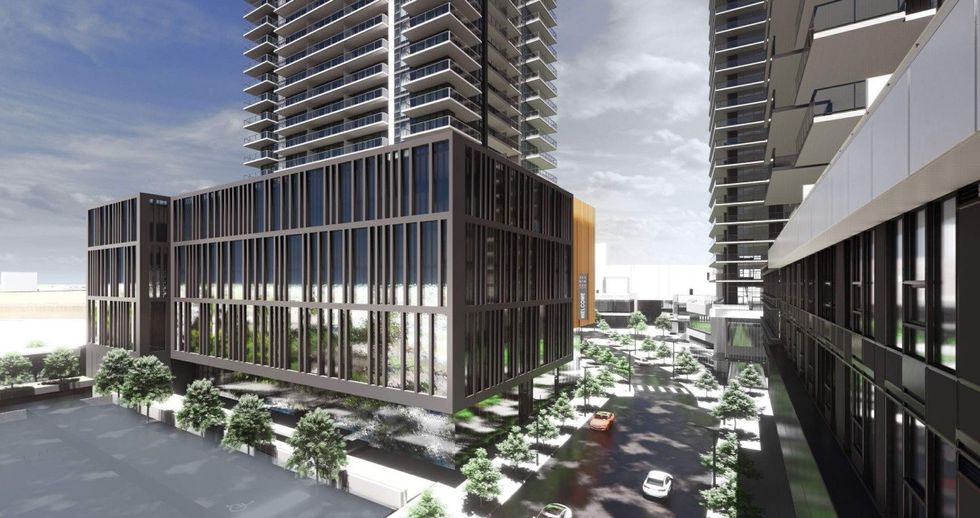
The Amazing Brentwood
Tower Seven represents Phase 2C of The Amazing Brentwood, which was preceded by Tower Five (Phase 2A) and Tower Six (Phase 2B), both of which are set to rise along Willingdon Avenue.
The first phase of the project consisted of the revamped shopping area and the first three towers. Following this second phase, the third phase will see more buildings rise in the southeast corner of the site, followed by further redevelopment of the existing mall at the centre of the site and more residential towers.
Shape Properties is calling the first three towers Neighbourhood One of The Amazing Brentwood, while Tower Five, Tower Six, and Tower Seven (there is no Tower Four) will make up Neighbourhood Two.
Once fully complete, The Amazing Brentwood is expected to have as many as 10 residential towers, over 1,300,000 sq. ft of retail space, and nearly 500,000 sq. ft of office space.
