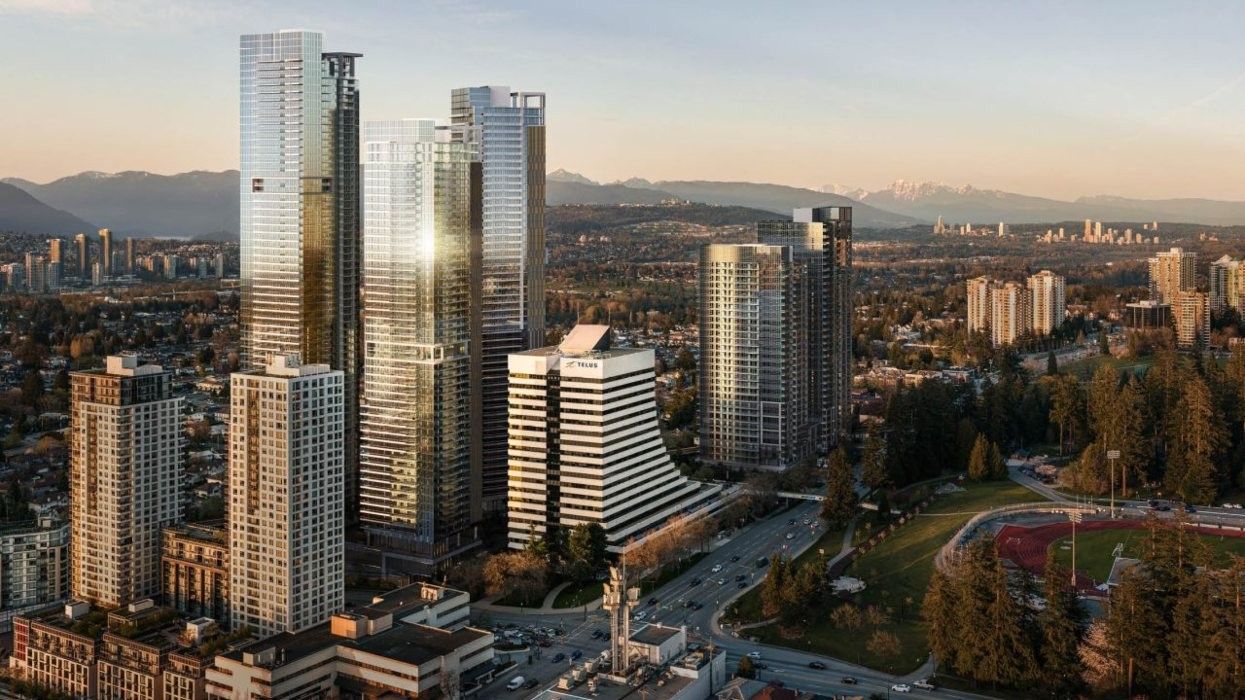There is perhaps no building in the Metrotown neighbourhood of Burnaby that is more recognizable than the Telus "Boot" building that sits at the intersection of Kingsway and Boundary Road, which serves as the border between Burnaby and Vancouver.
The 21-storey L-shaped office building was originally constructed in 1976 and has been the home of telecommunications company Telus ever since. Plans to redevelop the site, which BC Assessment values at $201M, were first revealed in 2020 and have finally begun to move forward in recent weeks, with a plan of development presented to Council in December and the rezoning application granted a first reading on January 29.
The subject site of the rezoning application is 3777 Kingsway and 3791 Kingsway — the latter of which serves as the surface parking lot for the office building — which is owned by H&R REIT and Crestpoint Real Estate.
[Editor's Note: On April 16, 2024, H&R REIT announced that it had sold its 50% stake in the property to Crestpoint for $82.5M.]
Proposed for the site is five new high-rise towers that would house around 2,500 residential units and also include the "retrofit, refurbishment, and rentention" of the existing Telus Boot office building, according to the City. The project is expected to be delivered across two phases and have a total density of 8.87 FSR — lower than the maximum 12.15 FSR allowed for the site.
The site is about a 10-minute walk from the Expo Line SkyTrain's Patterson Station and is designated for high-density mixed-use development under the City of Burnaby's Metrotown Downtown Plan. Vancouver-based developer PC Urban is serving as a consultant on the project, which has been named Central Park Commons — a nod to Central Park, which sits just across the street.
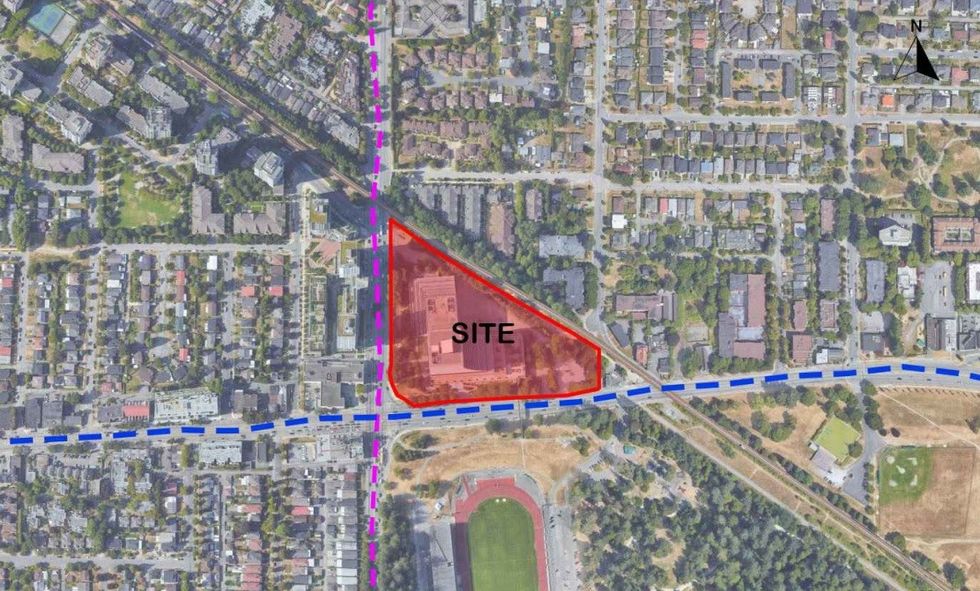
Phase one of construction will focus on the southeast corner of the triangular site and be comprised of one 31-storey tower and one 38-storey tower that will sit atop a shared seven-storey podium. Across the two towers, there will be 724 units, consisting of 88 studios, 344 one-bedrooms, 225 two-bedrooms, and 67 three-bedrooms. All units in both towers will be market rental units.
A sizable 2,114 sq. ft of commercial retail space is planned for the ground floor of the 31-storey building with an even larger 4,337 sq. ft of retail space planned for the ground floor of the 38-storey building.
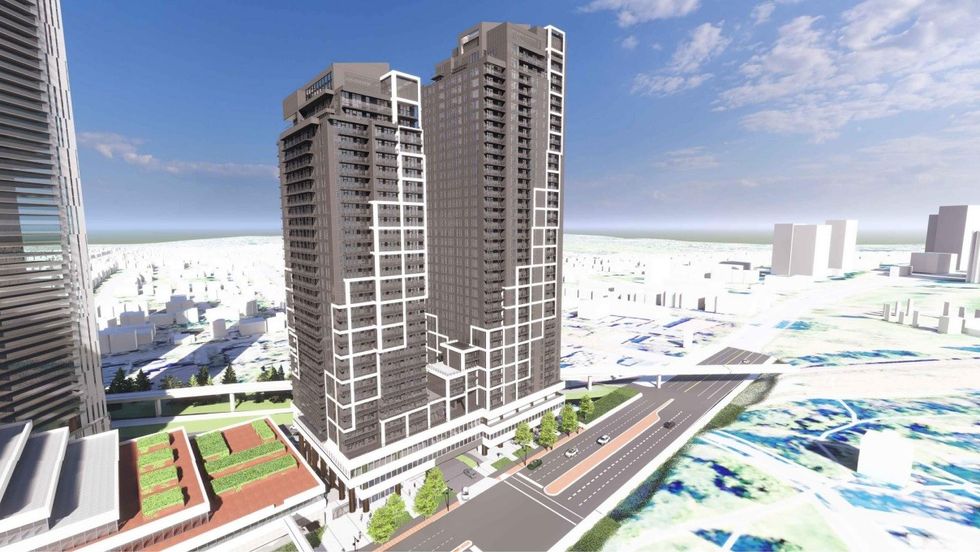
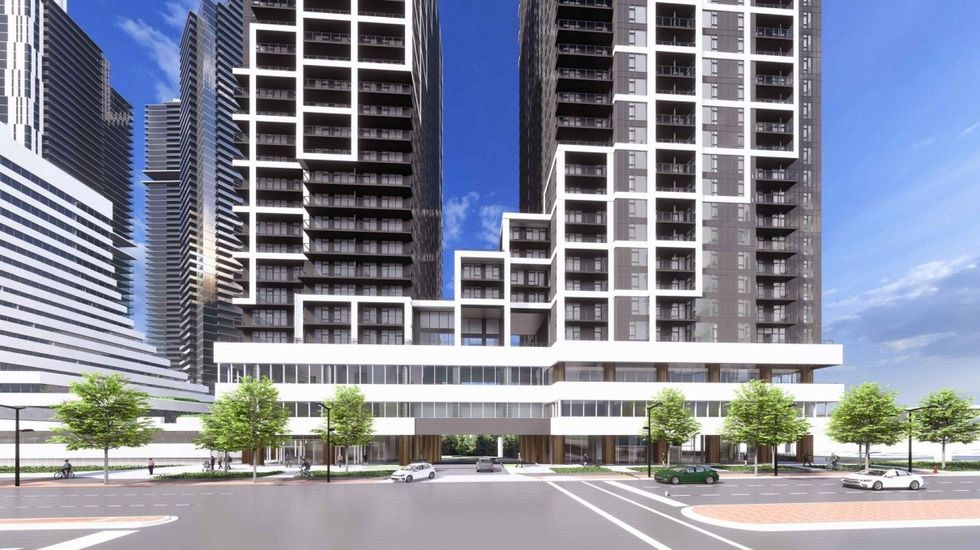
Phase two of the project will then see three high-rise residential towers constructed on the northern portion of the site. In a report to Council in December, City staff said that exact details about phase two have not been finalized and is currently "more conceptual in nature."
"Given the many years it is anticipated to complete the first phase of development, the applicant may choose to refine the mix and number of units or increase the office and retail component to better reflect market conditions, insofar that their proposal meets the Metrotown Downtown Plan, Zoning Bylaw, and Development Guidelines at the time of their application, and that it does not result in an increase in the number of buildings, their permitted maximum heights, or exceed the maximum density identified for the Phase Two site," said staff.
Preliminary concepts anticipate 64-, 60-, and 52-storey towers, with the first two towers being delivered as purely strata towers and the third having a mix of strata and non-market rental units. Across all three towers, there is expected to be 1,559 strata units and 252 non-market rental units. Staff note that they ensure that "no strata building will be granted occupancy prior to the occupancy of the required non-market inclusionary rental units" through a Section 219 covenant, similar to that in the Little Mountain development in Vancouver.
Although these three towers are scheduled for the second phase, they are referred to in the rezoning application as Tower One, Two, and Three, respectively, while the 31-storey tower and 38-storey tower of phase one are referred to as Tower Four and Tower Five.
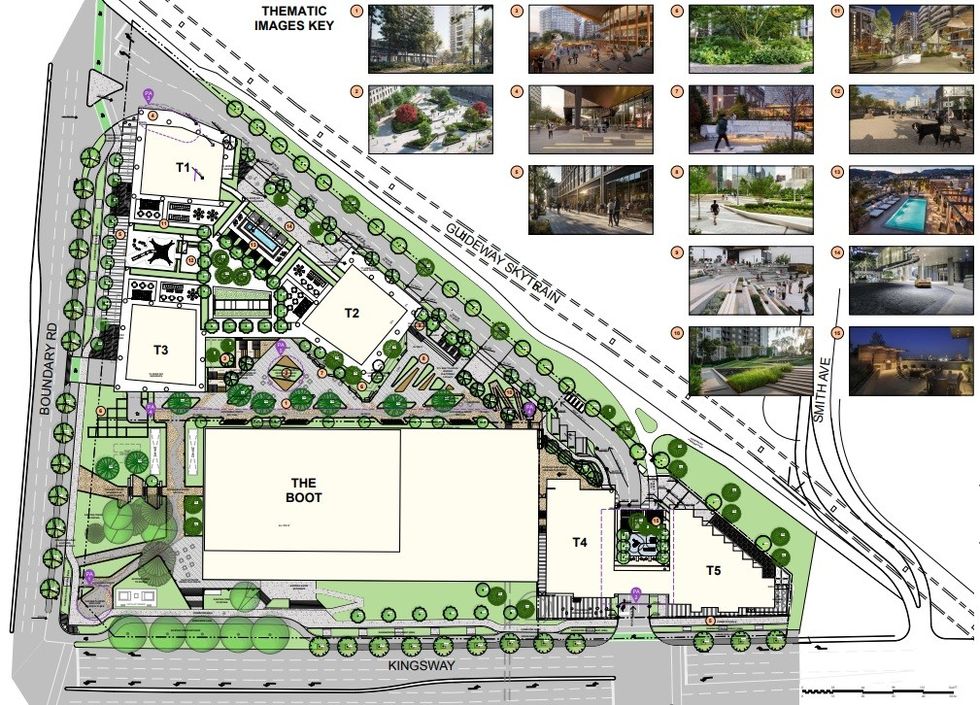
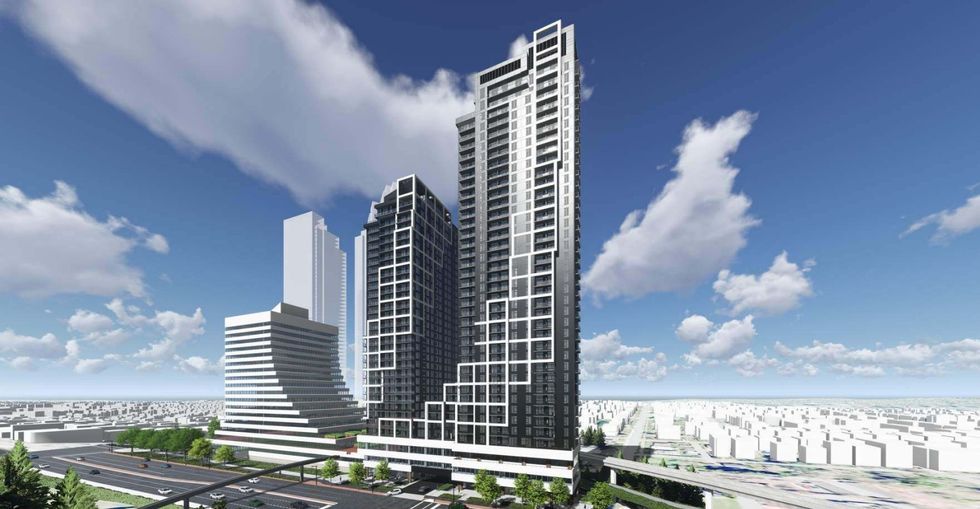
As part of the redevelopment project, a new "full-movement signalized intersection" is also being proposed for Kingsway that provides easier access to Central Park. The City notes that the proposed location of the intersection is on TransLink's Major Road Network and would thus require final approval from TransLink.
A four-metre multi-use pathway connecting the Central Park Commons site to the regional BC Parkway on the south side of Kingsway is also expected to be included as part of the project. "This improved multi-use connection will provide a more continuous and direct route for pedestrians and cyclists in the interim, while the City continues to investigate the potential for a future grade-separated multi-use crossing of the BC Parkway in this vicinity," said staff.
Most notable, perhaps, is that City staff indicate that both the City and the developer have "expressed mutual interest in exploring the potential for a new SkyTrain Station to be constructed on the site in the future." The site currently falls right about midway between Patterson Station and Joyce-Collingwood Station and there would be an abnormally-short distance between the three stations. Staff say that they have been in contact with TransLink to discuss the feasibility of such a station.
The Central Park Commons project will not be the subject of a public hearing, however, after new legislation from the Province eliminated public hearings for development proposals that are primarily residential and align with an official community plan. Cities are still required to give public notice regarding rezoning applications and the City did so at a Council meeting on January 15. Residents are still able to submit comments to Council, and several have already done so, with some opposed to the proposal and others in support of it.
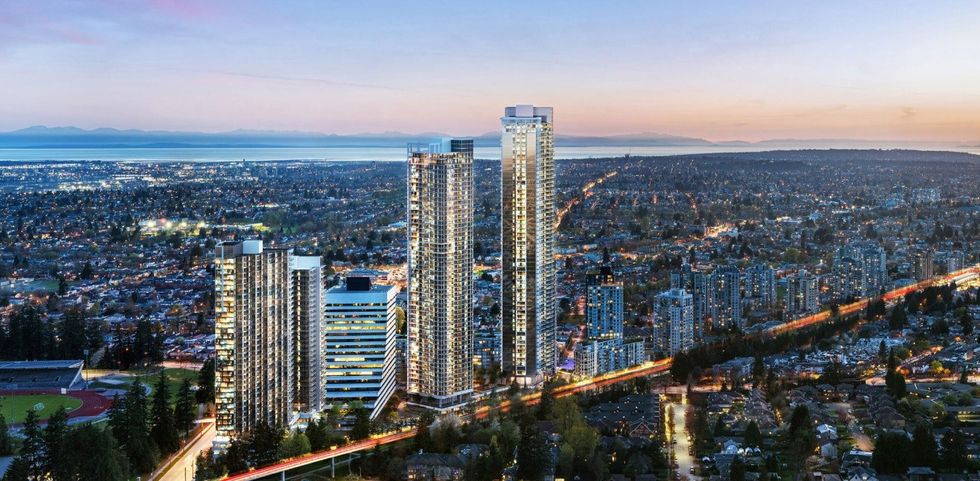
Editor's Note: This article has been updated to clarify ownership of the property.
- City Of Burnaby Outlines Options For City Hall Redevelopment ›
- Shape Properties' Amazing Brentwood Tower 7 To Rise 56 Storeys ›
- Wesgroup's Reign Towers In Burnaby Receive Final Approval ›
- Burnaby Study Concludes Need For 22M Sq. Ft Of Commercial Space ›
- Metro Vancouver's Top Office, Industrial Transactions In Q2 ›
- Anthem, Crestpoint To JV On Burnaby Telus “Boot” Redevelopment ›
