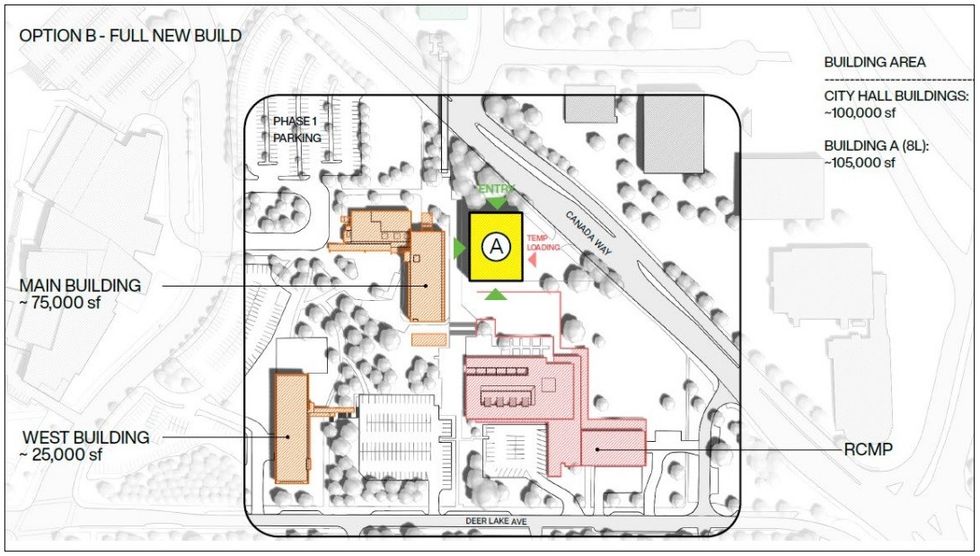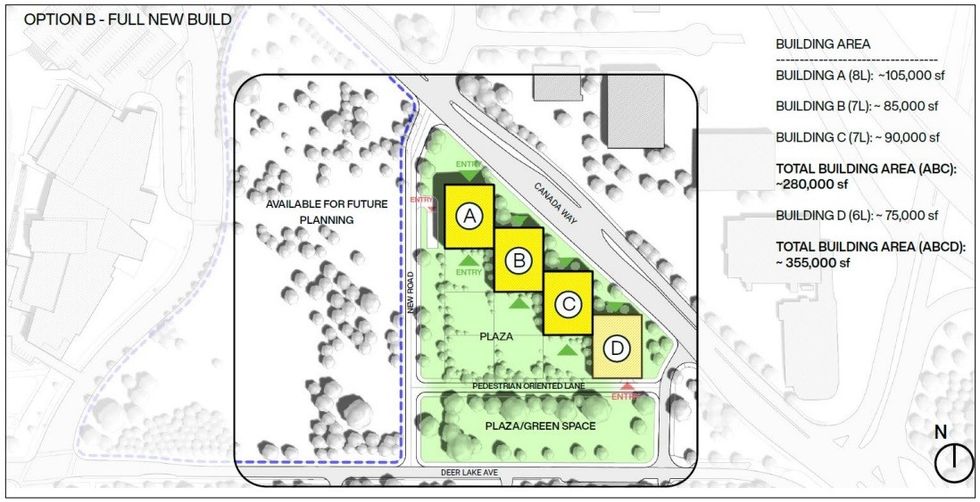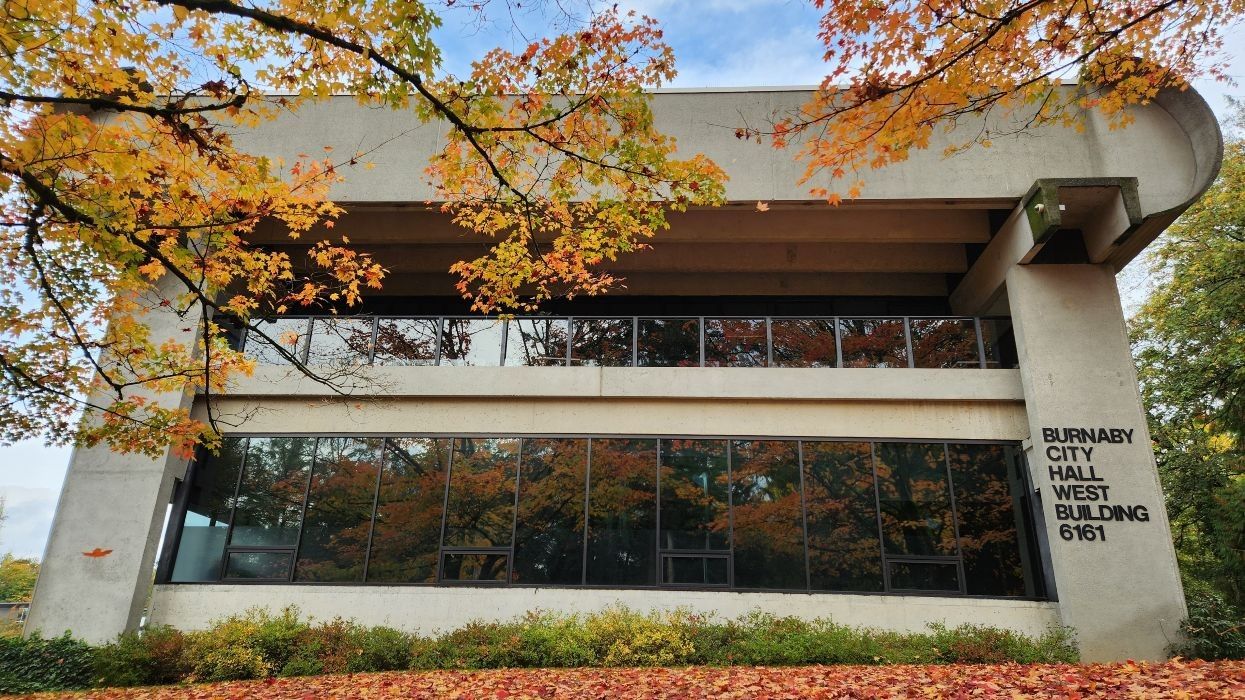After a large amount of outcry and controversy resulted in the City of Burnaby cancelling its plans to relocate City Hall, the City has now begun exploring options to redevelop its existing campus.
Last summer, the City launched planning and engagement to build a new City Hall after various analyses — seismic, sustainability, accessibility — found that the existing building at 4949 Canada Way was failing to meet the standards for a public institutional building.
The main building was originally constructed in 1955, but City Hall now consists of several buildings spread out around a campus-like site.
Three potential sites for a new City Hall were identified, all in the Metrotown neighbourhood, and one of them — the site currently occupied by the Burnaby Public Library's Metrotown branch — was ultimately selected after public engagement. However, within a week, the City reversed course and cancelled the relocation plans after the general public voiced anger with the engagement process, the results of which were not particularly convincing.
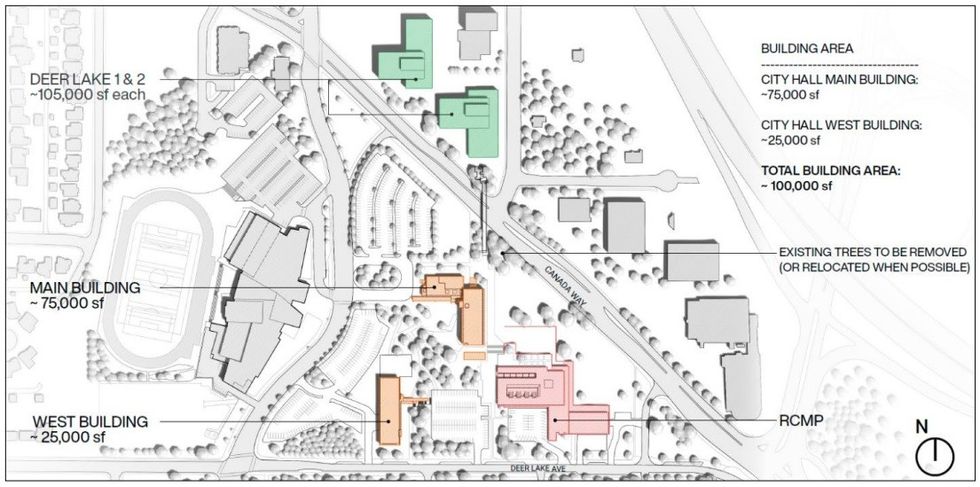
Although the library site — referred to as the Civic Square site — was the option that received the most votes, 46%, the option that received the second-most votes was "none of the above," at 33%. Many, including Councillor Alison Gu, were against the Civic Square site because of the likely disruption to the library's services.
Angering others was the fact that redeveloping the existing City Hall campus was not an eligible option. The City initially considered it, but ultimately did not present it as an option during public engagement due to it requiring the construction of a temporary City Hall that would greatly increase the cost — a recurring issue with Burnaby's civic projects. Even still, a majority of those who submitted written comments during the engagement phase were in support of redeveloping the existing site.
The City is now giving the people what they want and has provided two options for how to redevelop City Hall. Those options will be considered by Council on Monday, January 29, who will make a decision on which one to continue exploring.
Option A: Renovation and Expansion
The first of the two options would see a new building (Building A) constructed on the northern end of the site, along Canada Way and next to the existing main City Hall building. Staff from the existing main building and west building would relocate to Building A after it is completed, allowing for those existing buildings to be renovated without disruptions to operations. Following the demolition of the existing RCMP building — as part of a separate project to build a new RCMP facility — the space can then be used for up to three additional buildings as needed, depending on the building heights and design, all along Canada Way.
According to City staff, the timeline of this option would see Building A be completed by 2027, after which demolition of the existing RCMP building and renovations of the existing City Hall buildings would begin. The new additional buildings would then be completed by 2030-31.
There are concerns about this option's cost, however, as it involves a series of retrofits to existing buildings, although the costs were not detailed.
"While the new buildings will take into account the design considerations above, the renovations to the existing main City Hall and west building will include a full seismic upgrade to meet the 2024 BC Building Code (not post-disaster design requirements)," staff said. "Based on the information from the current seismic report, there is a practical limit to upgrade the main building to only 60% of the 2012 BC Building Code. Additionally, the life-cycle replacements of all building components are expected to reach the end of life within 15 years, including the windows whose energy performance is very poor."
Staff also note that retrofitting the existing west building could face similar issues and upgrade costs, noting that accessibility and inclusivity upgrades will be limited to service counters and washrooms, and that the building will still not be able to reach zero-emissions even with energy system improvements. Additional parking will also need to be constructed, adding to the total cost.
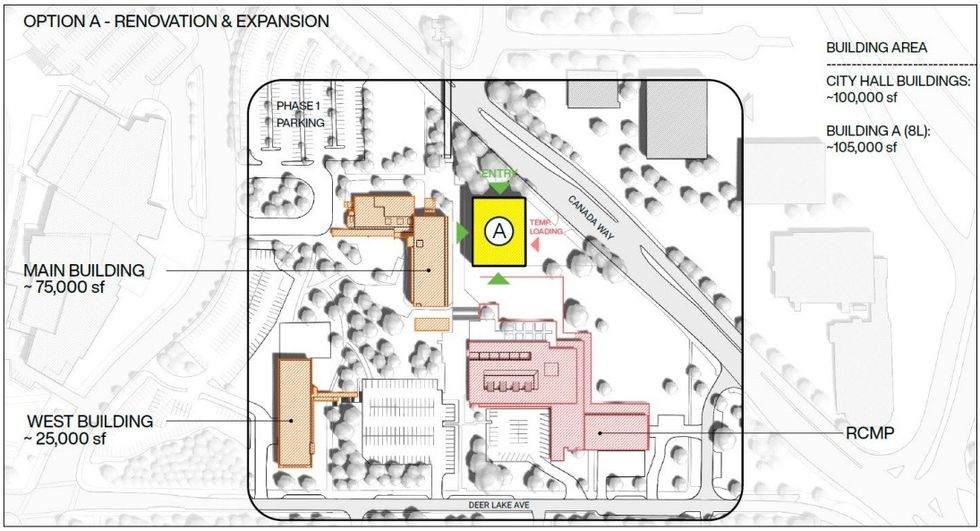
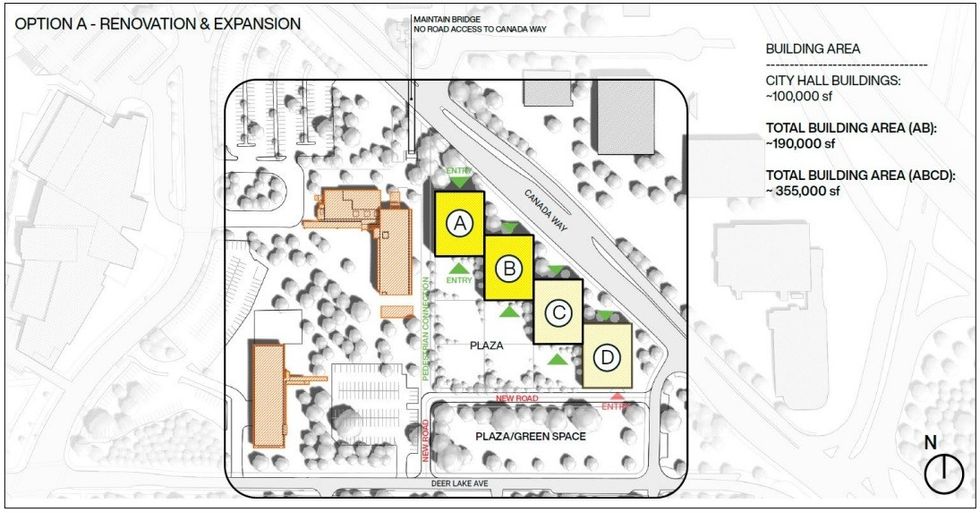
Option B: Full New Build
Like Option A, Option B would also see a new Building A constructed in the same spot between the existing main City Hall building and Canada Way, and again see staff from the existing main building and west building relocated to it following completion. The second phase will then see the additional buildings constructed along Canada Way, again as needed depending on the design and density.
The placement of the new buildings would be identical to the those in Option A, but where Option B differs is that it would likely necessitate at least three total new buildings. However, because the existing buildings will then be demolished, a large amount of land would be freed up for future use.
"Demolition of the existing City buildings on site will allow for future community planning to meet the needs of Burnaby's growing population and would be the subject of future studies and approvals of Council," staff said. "The proximity to the natural lake environment provides an extraordinary opportunity to deliver a more vibrant public space that can accommodate different outdoor programming and future community buildings."
With Option B, the new Building A would also be constructed by 2027. However, the additional expansion buildings would not be completed until 2031-2032.
Additionally, as the buildings will be new builds, they will be able to meet most, if not all, of the seismic, sustainability, accessibility, and inclusivity design standards and would more have a longer life cycle than a retrofitted building would. One downside of this option is that more parking would likely need to be constructed to service the additional expansion buildings. Staff note, however, that it would be possible to construct a single large underground parkade to service all the new buildings and that it would be "very efficient and cost-effective' due to the slope of the land.
As a result of the aforementioned factors, City staff are recommending that Council greenlight further feasibility studies for Option B. If greenlit, staff would return with a detailed project plan and cost analysis by Summer 2024.
