Buyers' Market
Learn what a buyer’s agent is in Canadian real estate, what they do, and how they help homebuyers navigate property searches and negotiations.

May 22, 2025
What is a Buyers' Market?
A buyer’s agent is a licensed real estate professional who represents the interests of a homebuyer in a real estate transaction. Their role is to help the buyer find a property, negotiate terms, and navigate the purchase process.
Why a Buyers' Market Matters in Real Estate
In Canadian real estate, having a dedicated buyer’s agent can greatly enhance the home buying experience, particularly for first-time buyers or those unfamiliar with the local market. A buyer’s agent works exclusively for the buyer, offering expert advice, conducting property searches, arranging showings, and negotiating the best possible deal.
Unlike a listing agent—who represents the seller—a buyer’s agent has a fiduciary duty to the buyer, including loyalty, confidentiality, and full disclosure. This means they must act in the buyer’s best interests at all times.
Buyer’s agents are typically compensated through the commission paid by the seller, which is split between the listing agent and the buyer’s agent. This makes their services accessible to buyers at no direct cost in most cases.
Choosing the right buyer’s agent is crucial. Buyers should look for professionals with local expertise, strong negotiation skills, and a clear understanding of their client’s needs and financial limits. The relationship may be formalized through a Buyer Representation Agreement (BRA), which sets the terms and expectations of the working relationship.
Example of a Buyers' Market
A couple moving to Halifax hires a buyer’s agent to help them find a family home. The agent schedules property tours, evaluates neighbourhoods, and negotiates a successful offer on a house within their budget.
Key Takeaways
- Represents the buyer’s interests in a real estate transaction.
- Provides expert guidance on property searches, negotiations, and closing.
- Compensated via seller-paid commission in most cases.
- Legally obligated to act in the buyer’s best interests.
- Often works under a formal Buyer Representation Agreement.
Related Terms
- Buyer Representation Agreement
- Dual Agency
- Listing Agent
- Firm Offer
- Agreement of Purchase and Sale

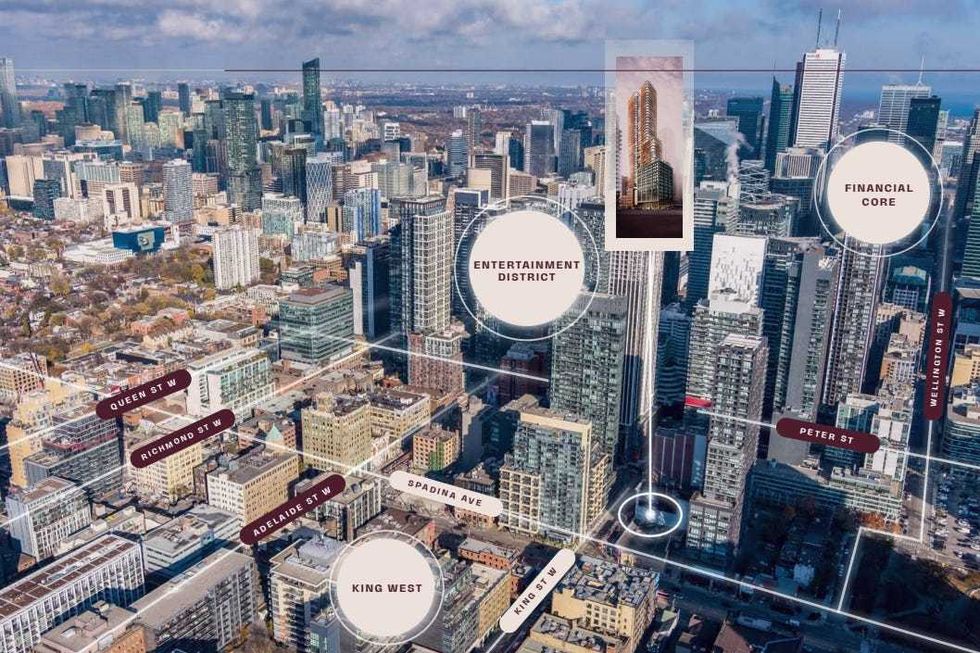 401-415 King Street West. (JLL)
401-415 King Street West. (JLL)
 Eric Lombardi at an event for Build Toronto, which is the first municipal project of Build Canada. Lombardi became chair of Build Toronto in September 2025.
Eric Lombardi at an event for Build Toronto, which is the first municipal project of Build Canada. Lombardi became chair of Build Toronto in September 2025.


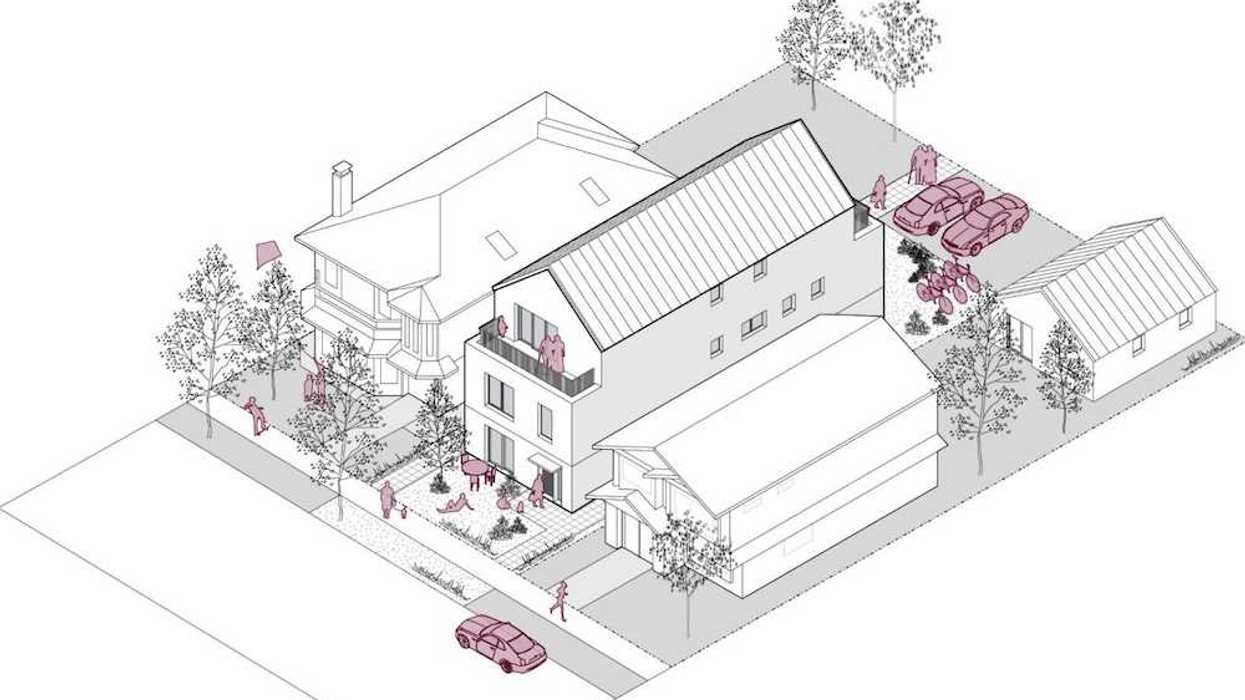

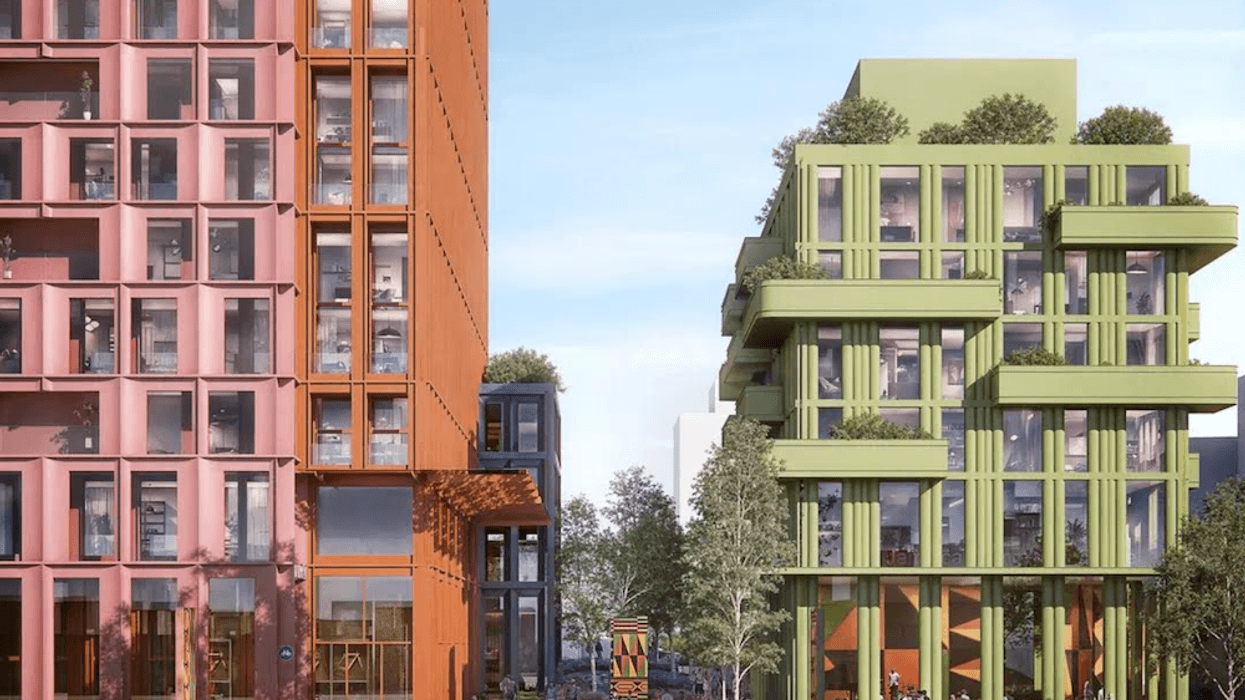


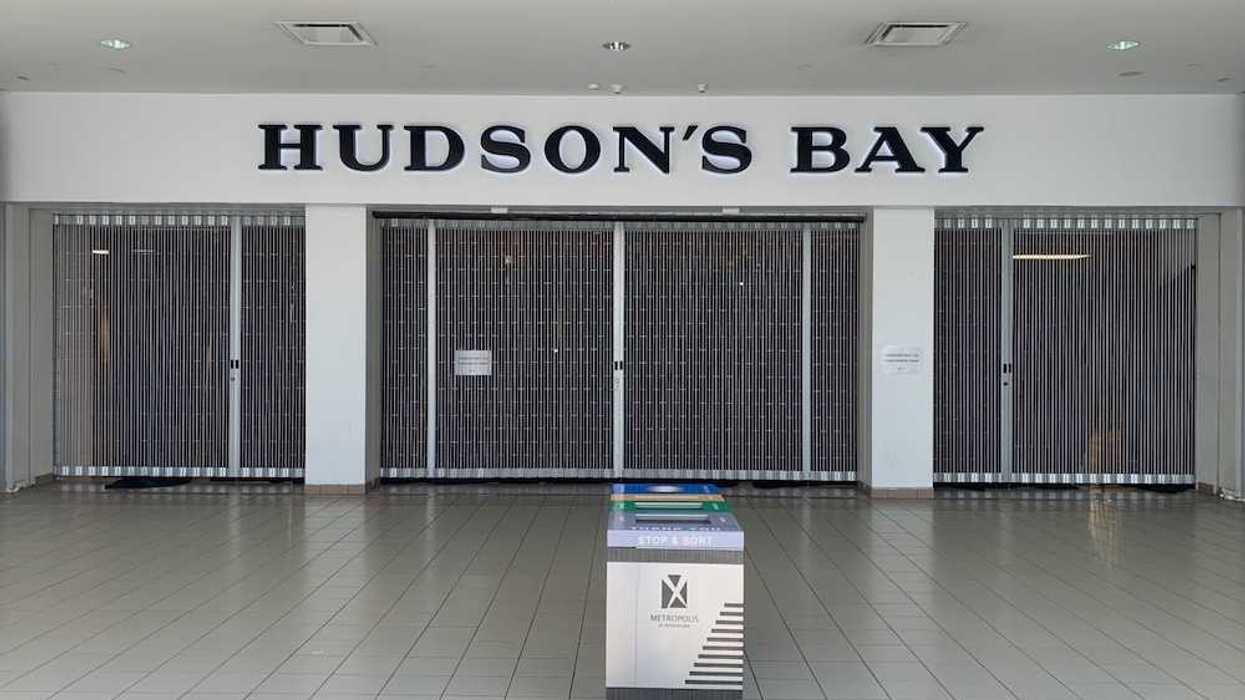
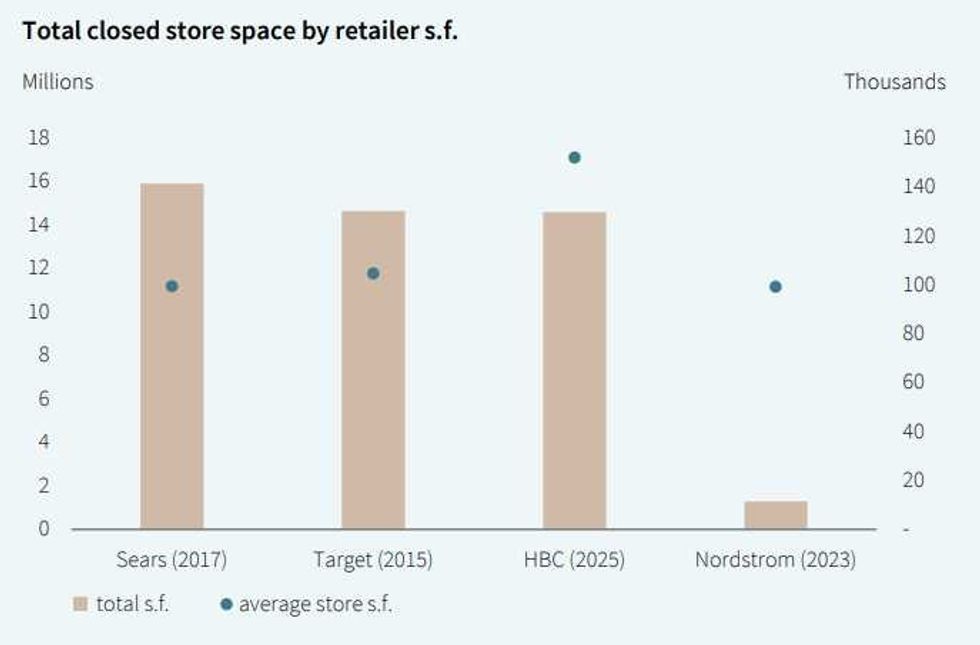 Hudson’s Bay vacated about as much space as Target did in 2015. (JLL)
Hudson’s Bay vacated about as much space as Target did in 2015. (JLL)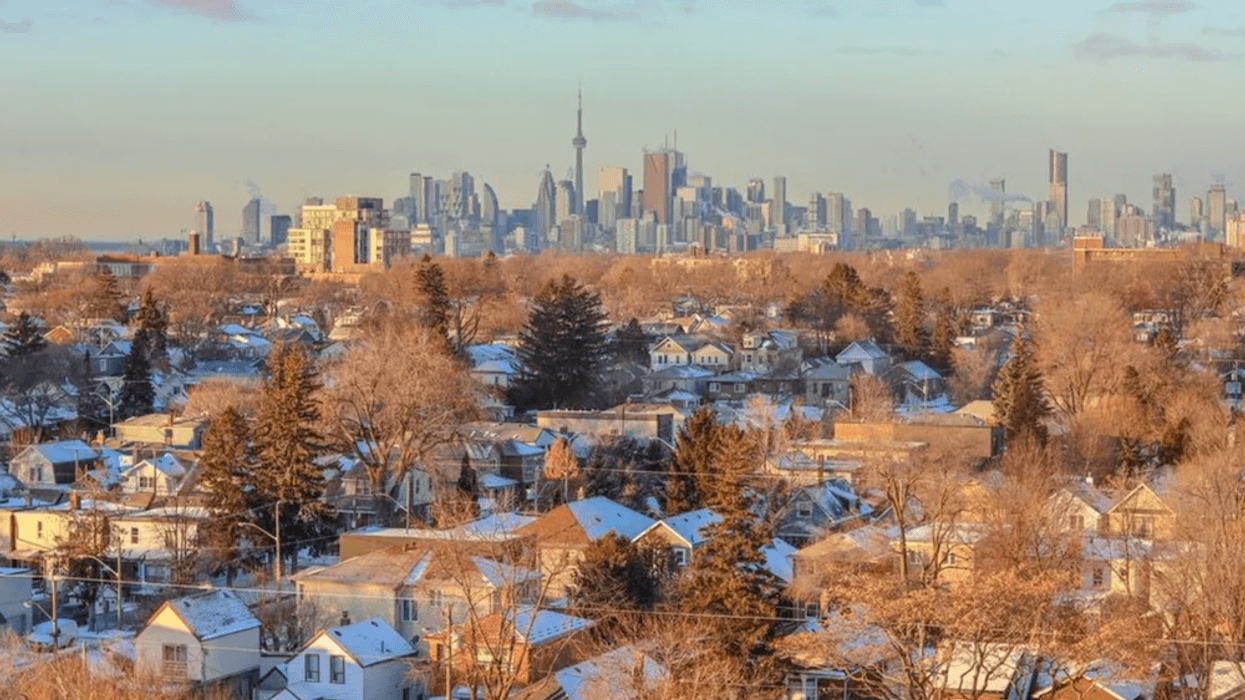
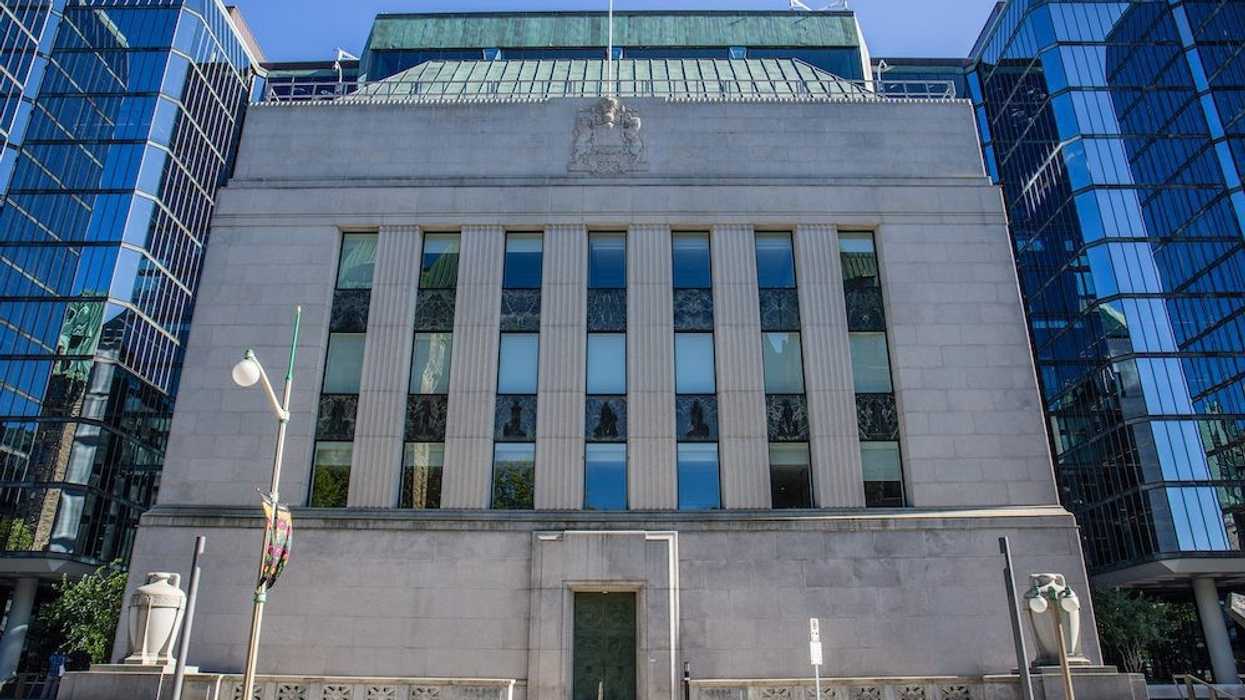
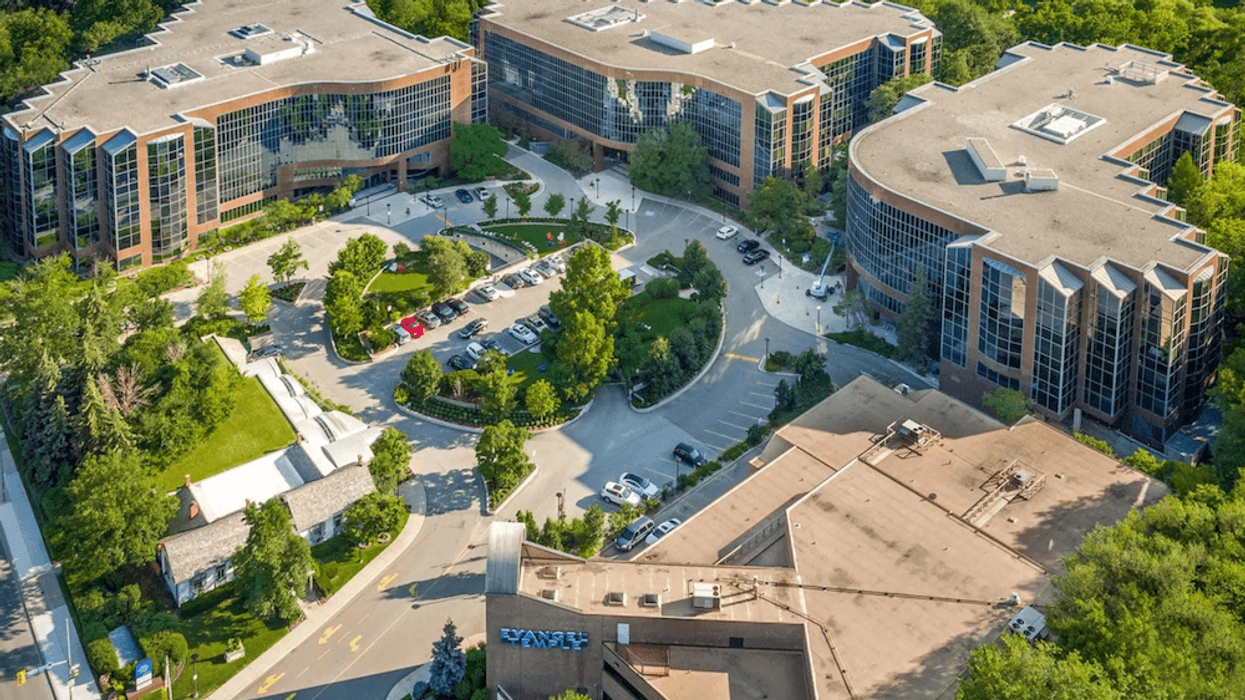
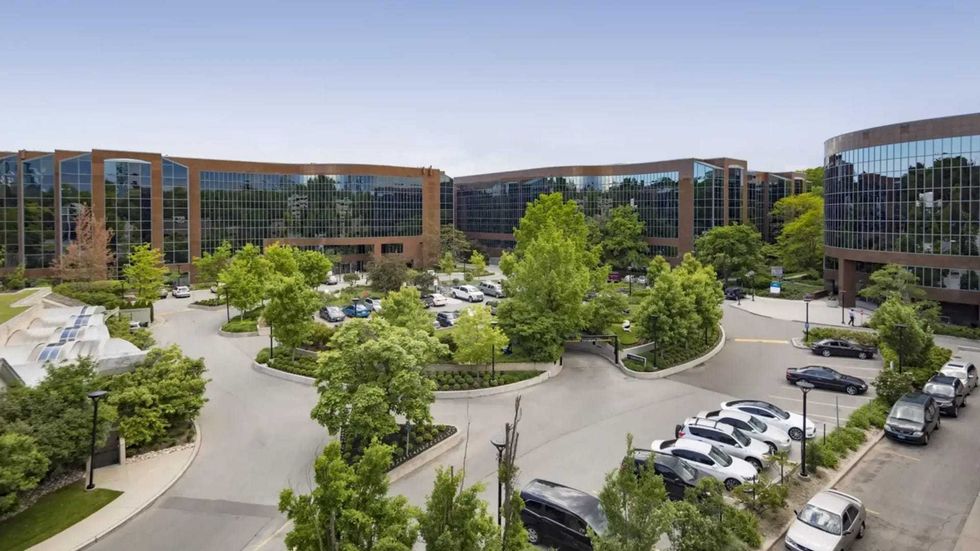 The Yonge Corporate Centre at 4100-4150 Yonge Street. (Europro)
The Yonge Corporate Centre at 4100-4150 Yonge Street. (Europro)