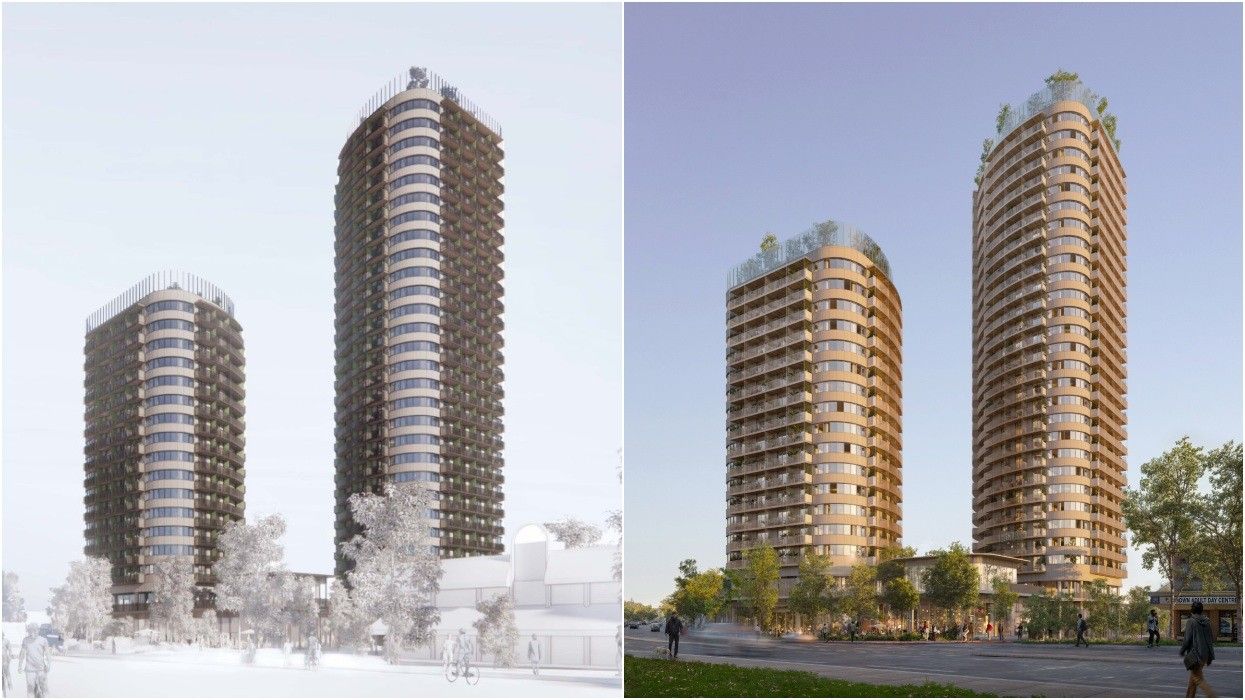Vancouver-based real estate developer Bonnis Properties, best known for owning several prominent properties on Granville Street, is working on a big new project over in East Vancouver, according to a rezoning application published by the City on Friday.
The subject site of the proposal is 602, 610, 624, 630, 638, and 644 Kingsway, plus 603 E 16th Avenue (split into two legal parcels) and 617 E 16th Avenue (known legally as 615 E 16th Avenue), near the intersection of Kingsway and Fraser Street, to the southeast of Robson Park.
The properties are currently occupied by a series of small commercial buildings and a surface parking lot, and BC Assessment values the parcels at $4,871,300, $2,414,800, $2,052,800, $1,921,600, $1,969,600, $2,455,100, $2,449,300, $2,283,300, and $2,365,700, for a total valuation — dated to July 1, 2024 — of $22,783,500.
According to Bonnis Properties, which owns the properties under Bonnis Development King Inc., the existing buildings were constructed between 1912 and 1937, but are not registered heritage buildings and City staff have previously determined that heritage retention would not be required if the site was redeveloped with secured rental housing.
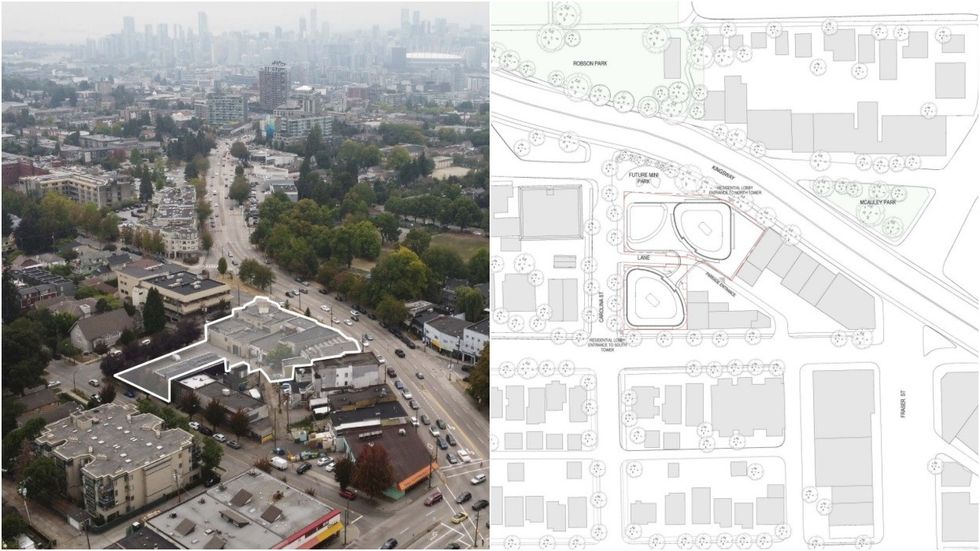
Bonnis Properties is seeking to rezone the land assembly from C-2C (Commercial) to CD-1 (Comprehensive Development) in order to allow for a 14-storey tower and a 25-storey tower, each inclusive of a one-level commercial podium, and a total of 327 secured rental units.
The shorter 14-storey tower would sit along Kingsway and house a total of 120 units, consisting of 60 studio units, 24 one-bedroom units, and 36 two-bedroom units.
The taller 25-storey tower would be placed at the corner of E 16th Avenue and Carolina Street and house a total of 207 units, composed of 92 studio units, 23 one-bedroom units, 69 two-bedroom units, and 23 three-bedroom units.
As the subject site falls within the Mt Pleasant Centre sub-area of the Broadway Plan, 20% of the residential floor area will be provided as below-market rental units, which in this case translates to 66 units.
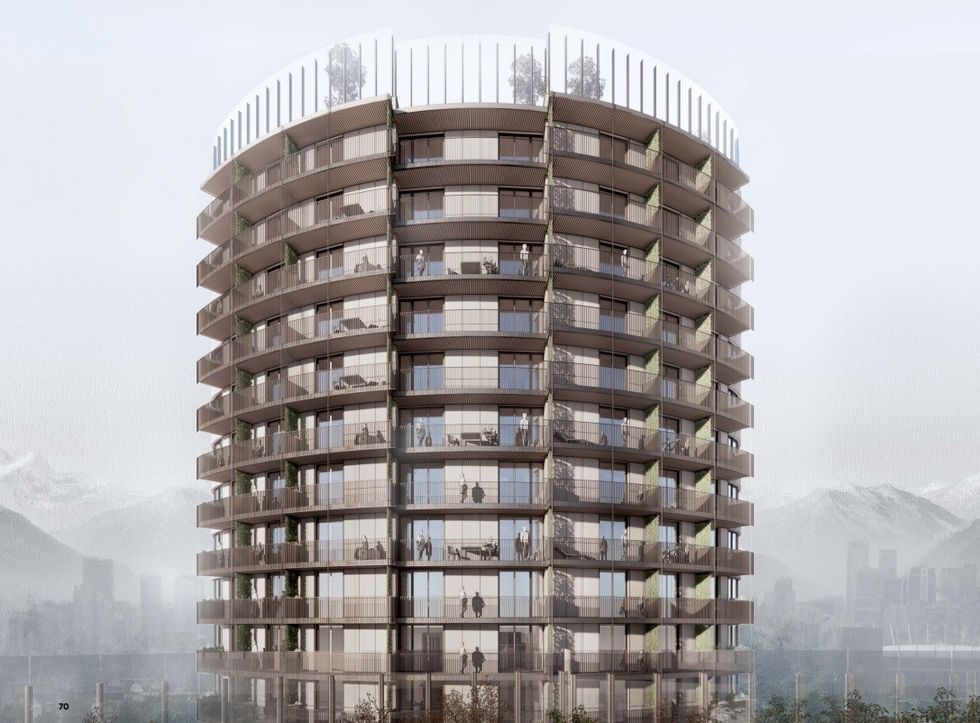
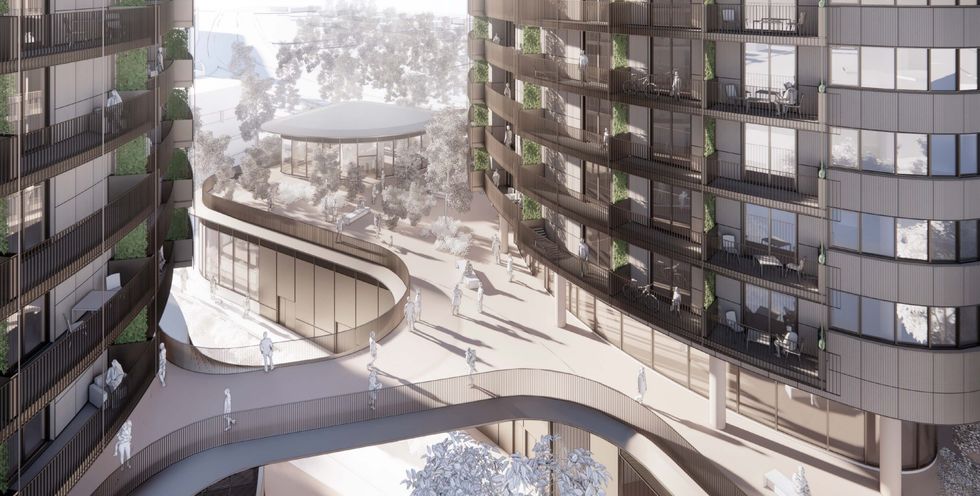
The two towers would each sit atop a one-level podium that will include a total of 19,415 sq. ft of commercial space and a 20-space childcare facility. In terms of parking, the proposal would provide 141 vehicle parking spaces and 648 bicycle parking spaces. The proposal has a maximum height of 276 ft and a proposed density of 8.5 FSR.
"The intersection of Kingsway and Fraser has been one of the most important junction points in the history of the city," said Bonnis Properties and Perkins&Will, the architect of the project, in their rezoning application. "This area was known as 'Junction' or 'Pioneer Junction' after the aptly named Junction Inn – a stagecoach roadhouse. In 1858 the gold rush led to a substantial influx of non-native people occupying the lower Fraser River. From 1888-1912 a number of breweries were established in Mt Pleasant which took advantage of the water source from Brewery Creek. The Doering and Marstrand Brewery building on E 6th Ave is an example of Mt Pleasant’s brewery heritage which still stands today."
"The Broadway Plan's intent for the Mt Pleasant Center is to strengthen Kingsway as a more pedestrian- and bike-friendly mixed-use street with new housing opportunities, particularly secured market and below market rental as well as continuous active ground floor retail commercial uses along Kingsway and Fraser St," they added. "Near the project site, E 15th Avenue between Kingsway and Fraser Street has a cherished block of low-scale buildings containing a variety of cafes, restaurants, and small stores that face McAuley Park. The design proposal for the site supports the plan direction for the Mt Pleasant Centre and acts as a continuation of this cherished neighbourhood area as well as the surrounding parks, providing an enhanced pedestrian realm with retail space at grade and additional green space."
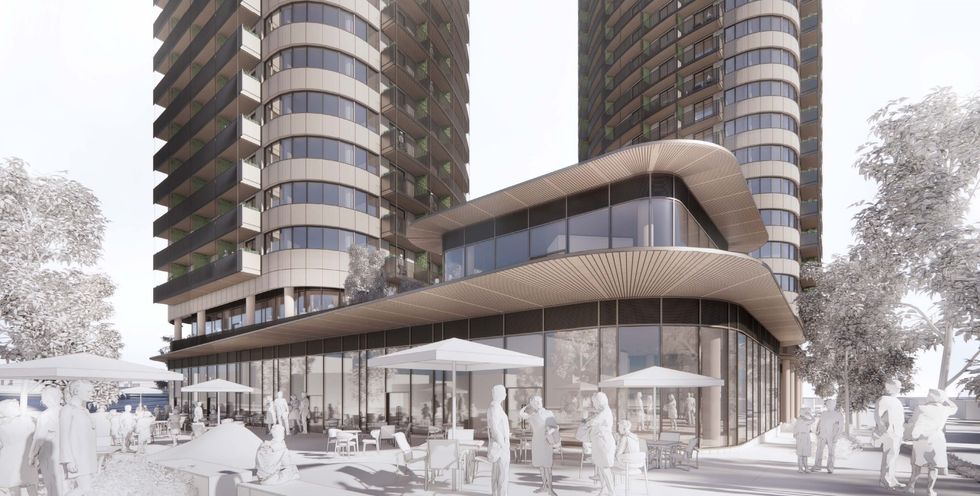
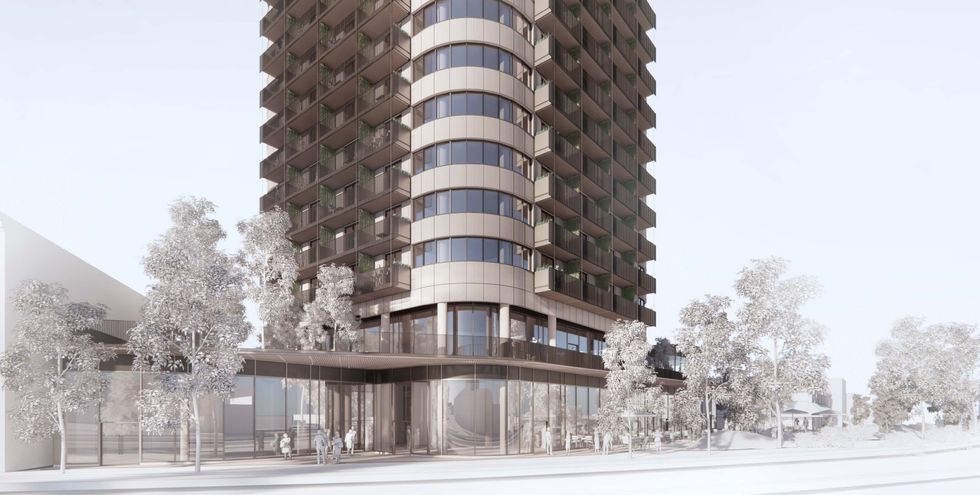
The design also meets various City policies regarding sustainability, making use of strategies such as optimizing building orientations to reduce heating and cooling needs, establishing an airtightness plan during construction, and utilizing efficient HVAC systems to lower energy consumption. A small park on the ground level also supports stormwater retention on the site, the applicants note.
According to Bonnis Properties, they previously explored the possibility of three towers on the site, but it was not viable because of tower separation requirements. Placing the taller tower further away from Kingsway also results in minimal shadowing impact on Robson Park, the rezoning application indicates.
After publishing the rezoning application on May 30, the City of Vancouver will be hosting the Q&A period for the proposal from Wednesday, July 2 to Tuesday, July 15.
For Bonnis Properties, this project is the second big project it has advanced this year. After previously cancelling its large redevelopment plan for 800-876 Granville Street in April 2024, as first reported by STOREYS, Bonnis unveiled a revised proposal earlier this year that substantially increased the scale of the project.
- Bonnis Properties Ordered To Return $1.1M Deposit After Failed Sale In Vancouver ›
- Bonnis Properties Sells Hudson Mall On Granville For $89M To Hazelview ›
- Bonnis Properties Ups Granville Street Proposal To Two Towers Up To 43 Storeys ›
- Bonnis Properties Proposing 32-Storey Tower Near Vancouver City Hall ›
