Bankruptcy and Insolvency Act
Explore the Bankruptcy and Insolvency Act (BIA) in Canadian law — what it governs, how it applies to real estate, and why it matters to creditors and debtors.

June 13, 2025
What the Bankruptcy and Insolvency Act?
The Bankruptcy and Insolvency Act (BIA) is a federal law in Canada that governs the legal process for personal and business bankruptcies, insolvencies, and restructuring options.
Why the Bankruptcy and Insolvency Act Matters in Real Estate
In Canadian real estate and business law, the BIA establishes how creditors are repaid when a debtor can no longer meet financial obligations.
Key functions of the BIA:
- Provides frameworks for bankruptcy and consumer proposals
- Establishes priorities for creditor repayment
- Enables court-appointed trustees to administer bankruptcies
- Facilitates corporate restructuring under Division I proposals
The BIA protects both debtors and creditors and often intersects with property foreclosures, receiverships, and the sale of real estate assets.
Understanding the BIA helps investors, lenders, and borrowers navigate financial distress and asset recovery.
Example of the Bankruptcy and Insolvency Act in Action
A bankrupt builder’s assets were liquidated under the Bankruptcy and Insolvency Act, and creditors were repaid in accordance with the statute’s rules.
Key Takeaways
- Governs bankruptcy and insolvency in Canada
- Applies to individuals and businesses
- Sets out creditor repayment priorities
- Overseen by licensed insolvency trustees
- Often invoked in distressed property sales
Related Terms
- Insolvency
- Receivership
- Consumer Proposal
- CCAA
- Foreclosure





 Christine Boyle and Gregor Robertson. (Government of British Columbia)
Christine Boyle and Gregor Robertson. (Government of British Columbia)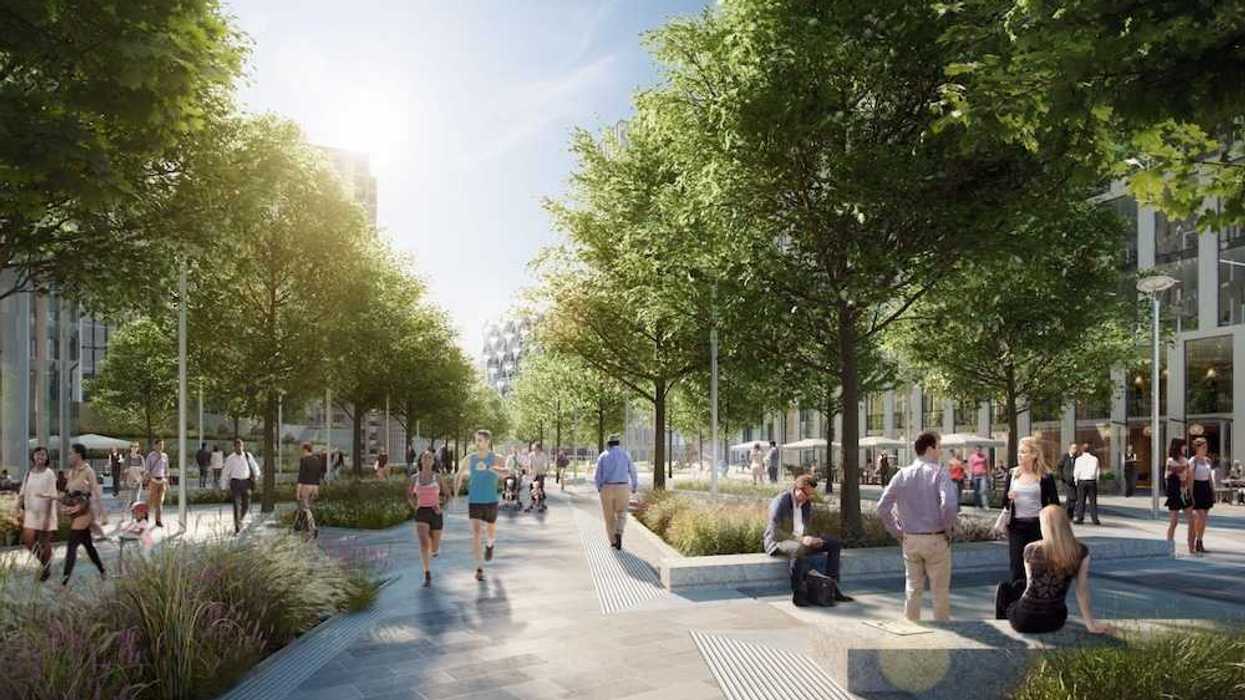


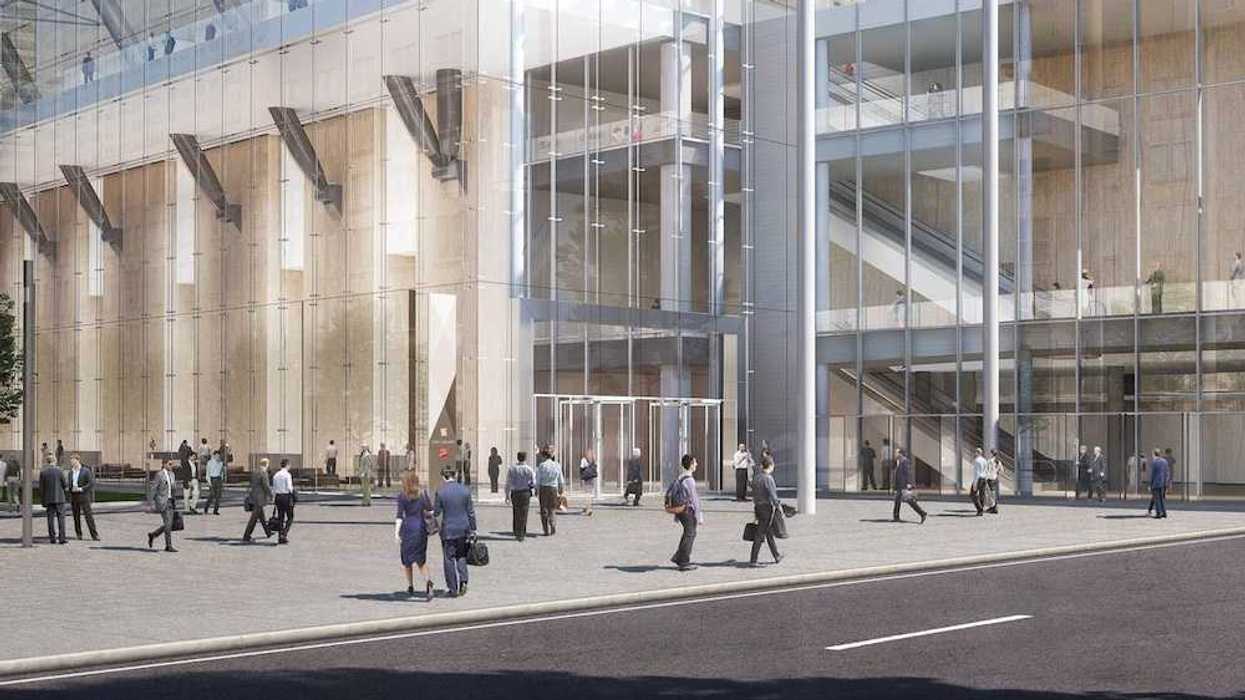


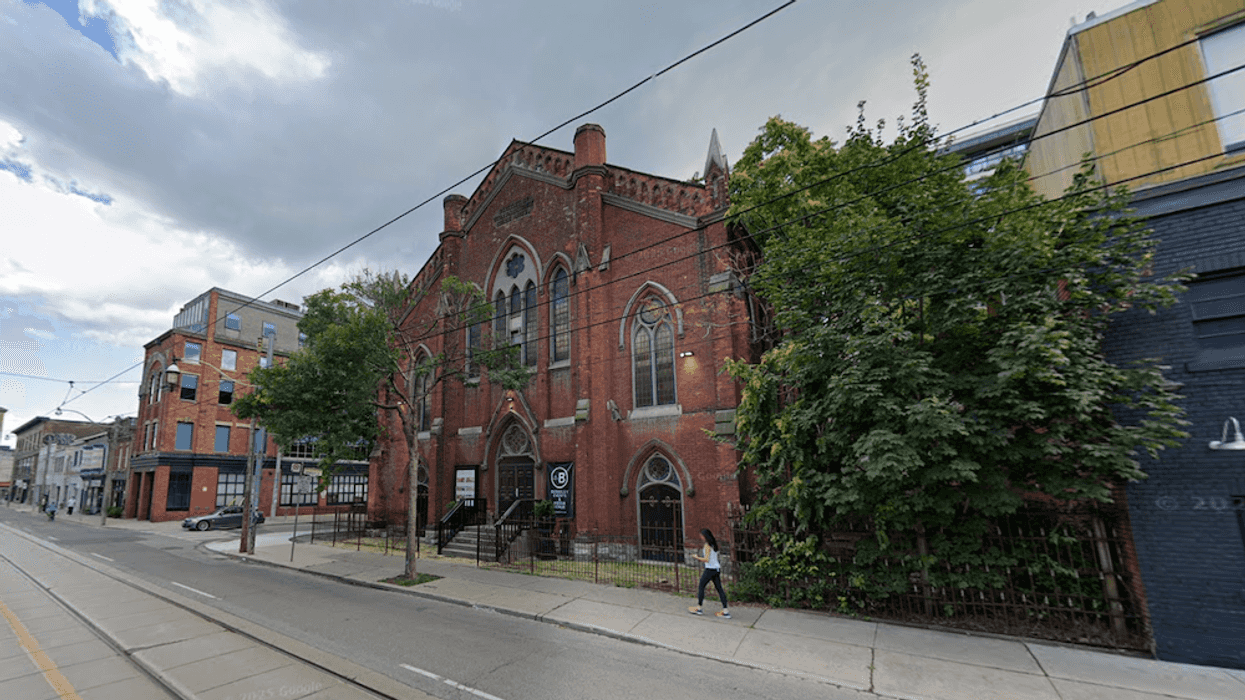

 CREA
CREA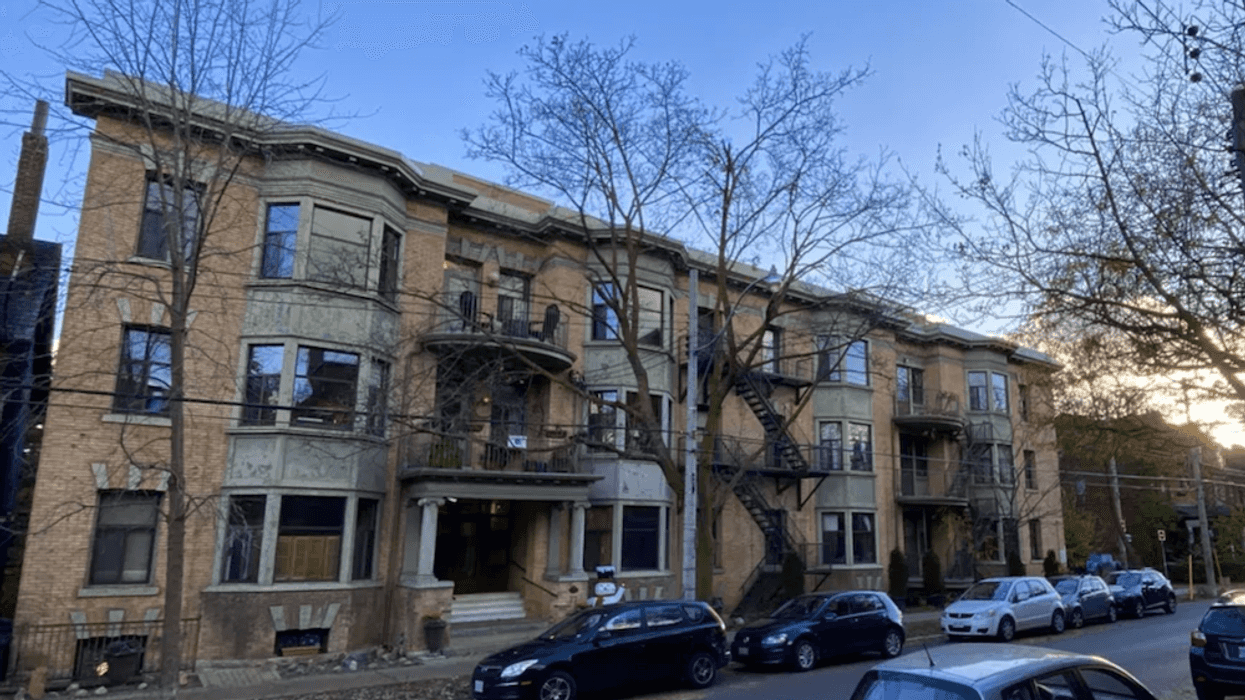
 Liam Gill is a lawyer and tech entrepreneur who consults with Torontonians looking to convert under-densified properties. (More Neighbours Toronto)
Liam Gill is a lawyer and tech entrepreneur who consults with Torontonians looking to convert under-densified properties. (More Neighbours Toronto)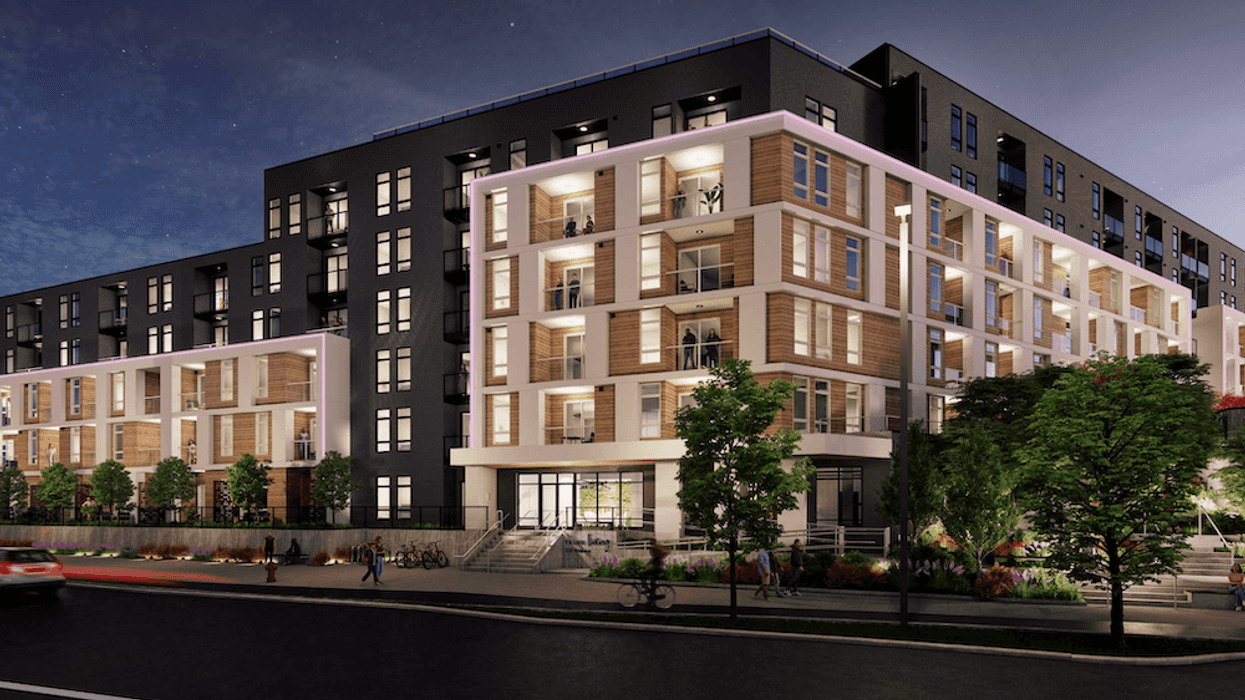
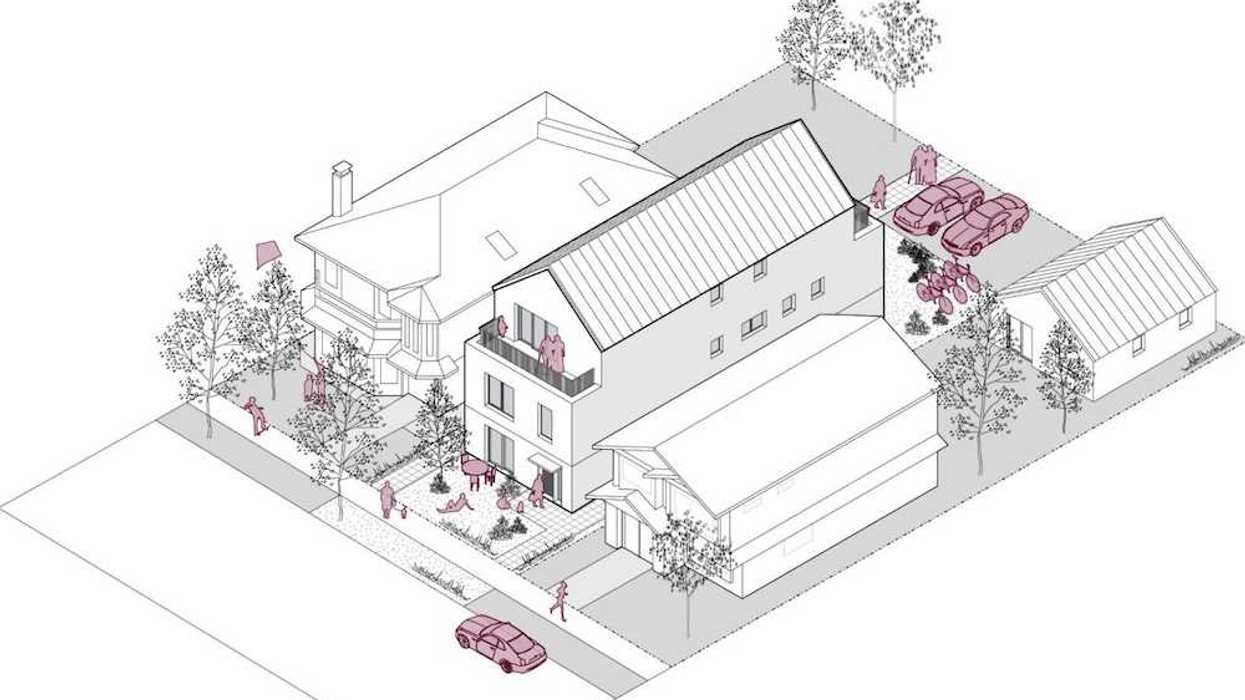
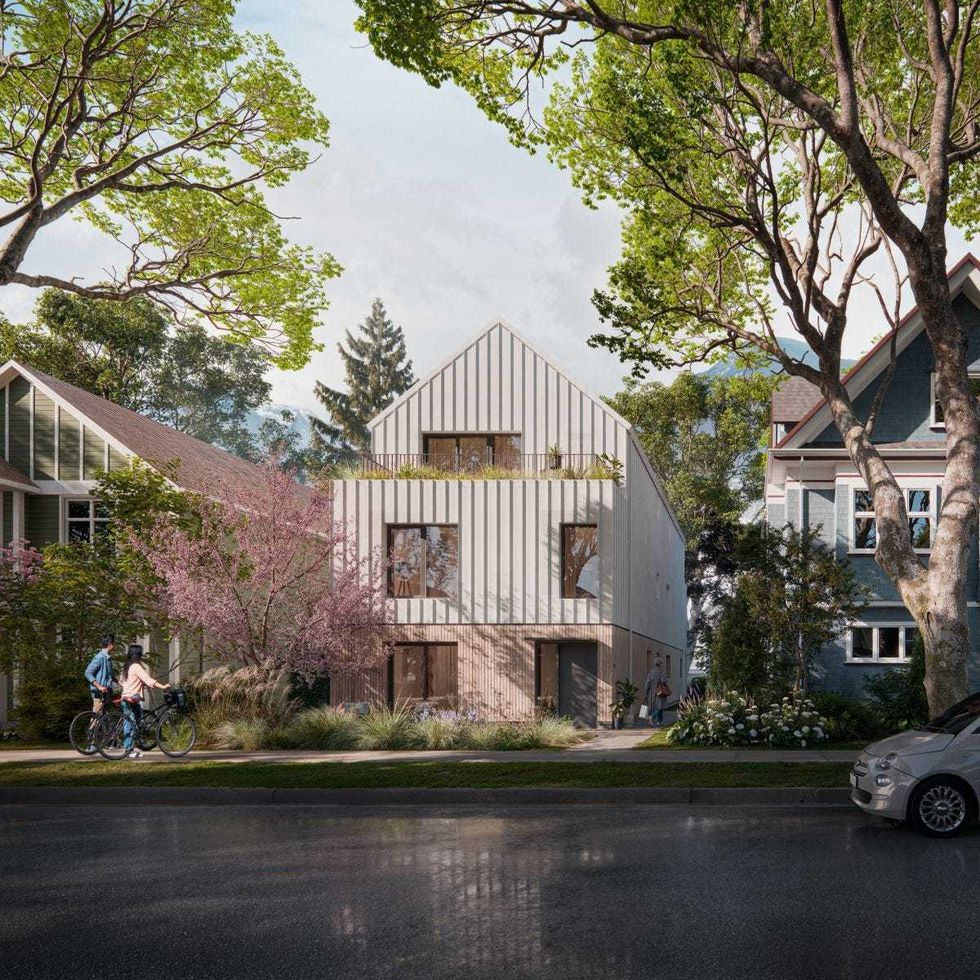 A rendering of the “BC Fourplex 01” concept from the Housing Design Catalogue. (CMHC)
A rendering of the “BC Fourplex 01” concept from the Housing Design Catalogue. (CMHC)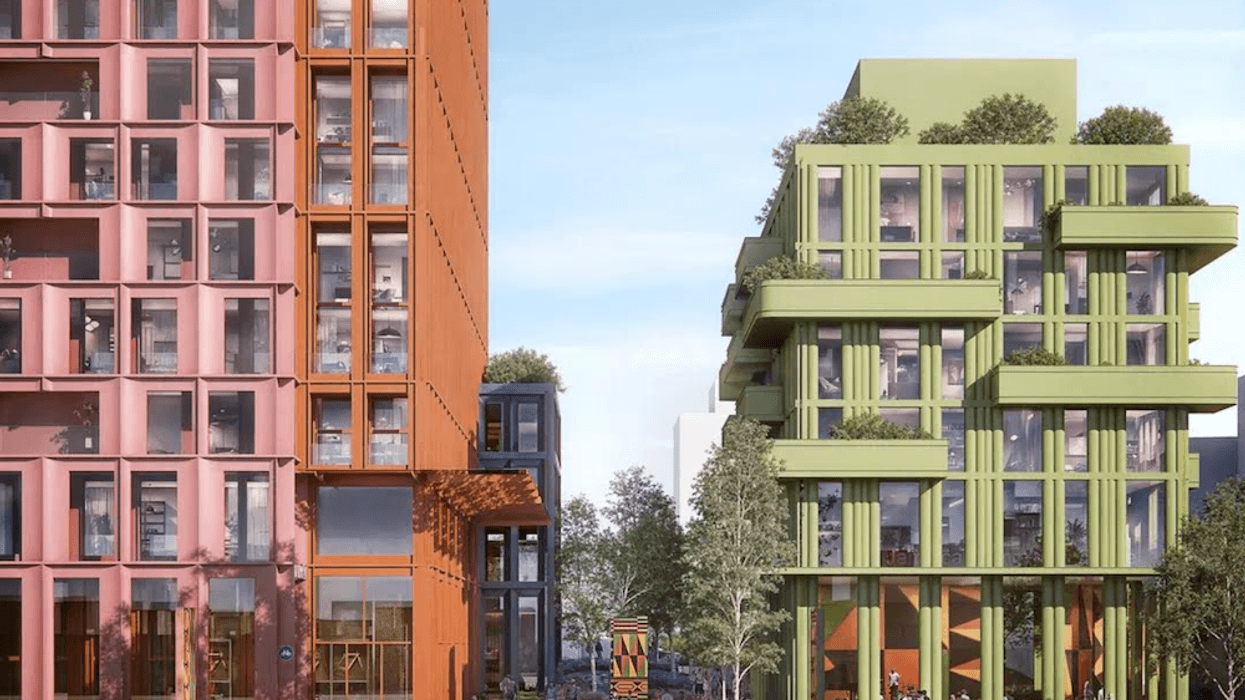
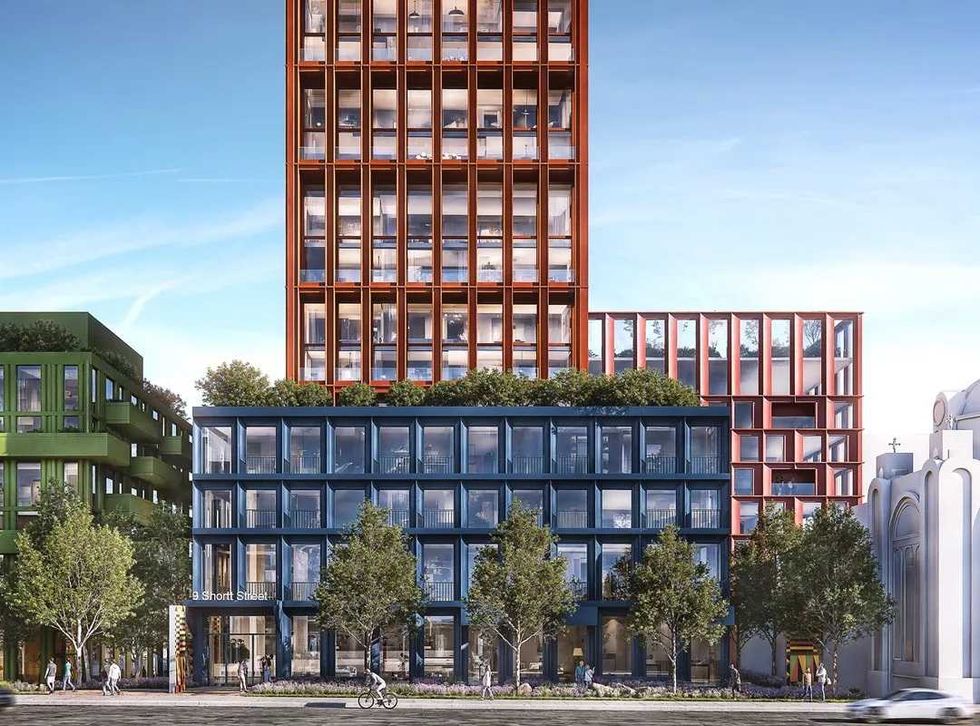 Rendering of 9 Shortt Street/CreateTO, Montgomery Sisam
Rendering of 9 Shortt Street/CreateTO, Montgomery Sisam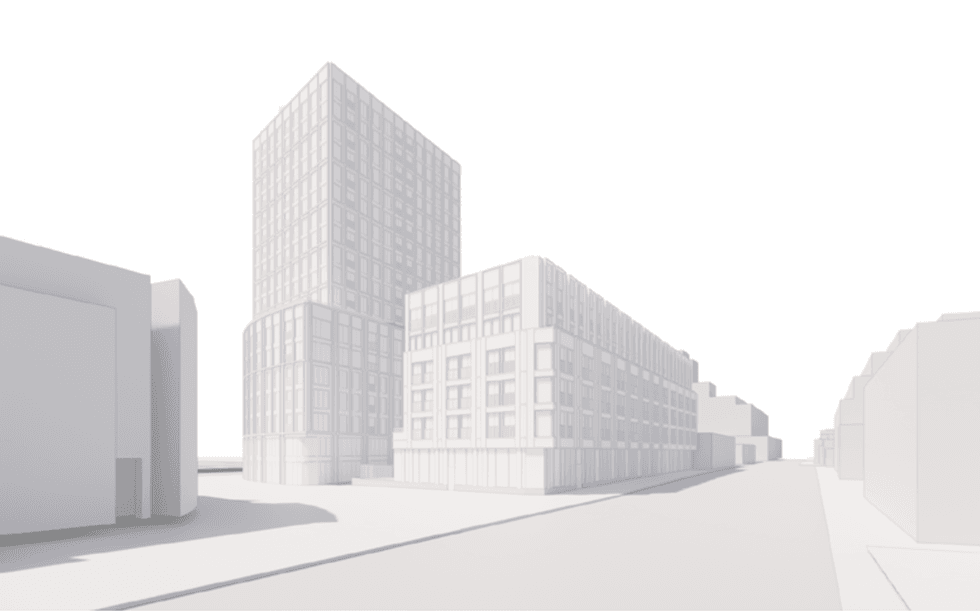 Rendering of 1631 Queen Street/CreateTO, SVN Architects & Planners, Two Row Architect
Rendering of 1631 Queen Street/CreateTO, SVN Architects & Planners, Two Row Architect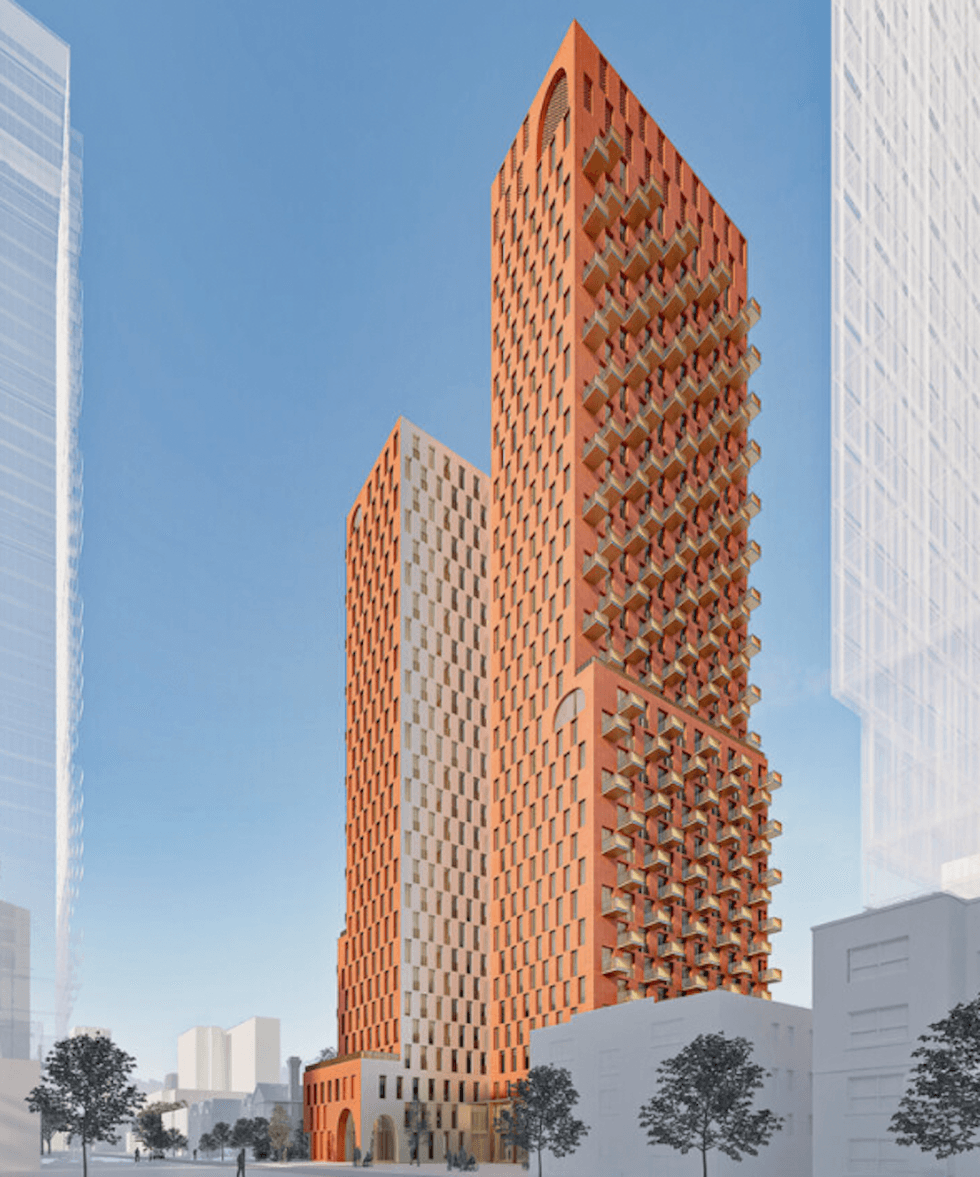 Rendering of 405 Sherbourne Street/Toronto Community Housing, Alison Brooks Architects, architectsAlliance
Rendering of 405 Sherbourne Street/Toronto Community Housing, Alison Brooks Architects, architectsAlliance