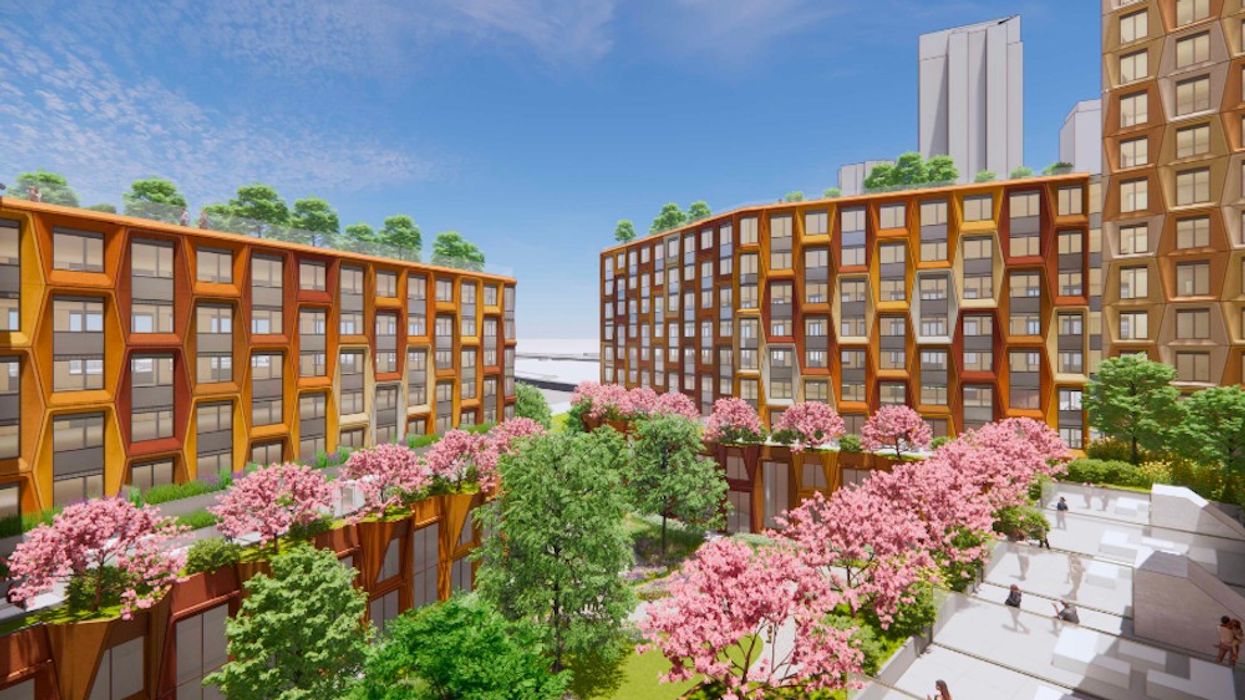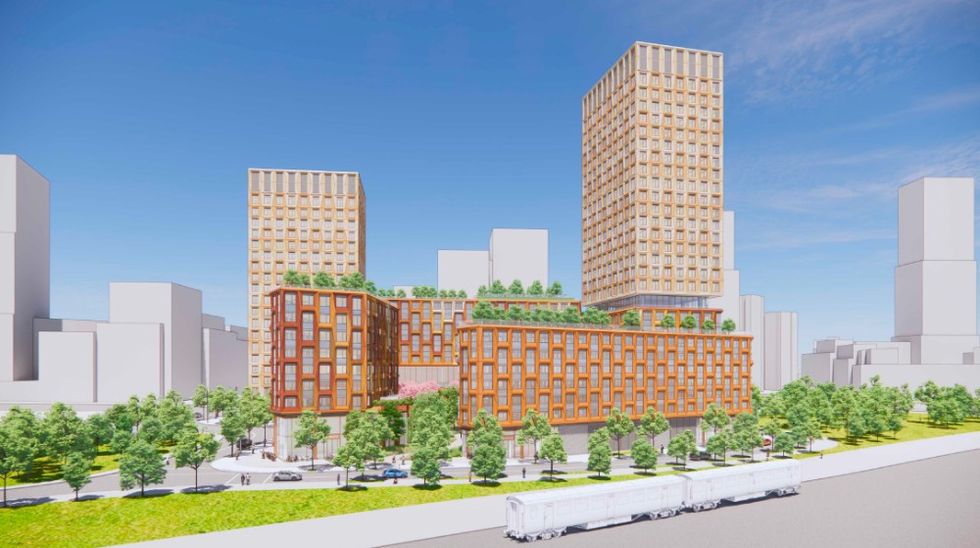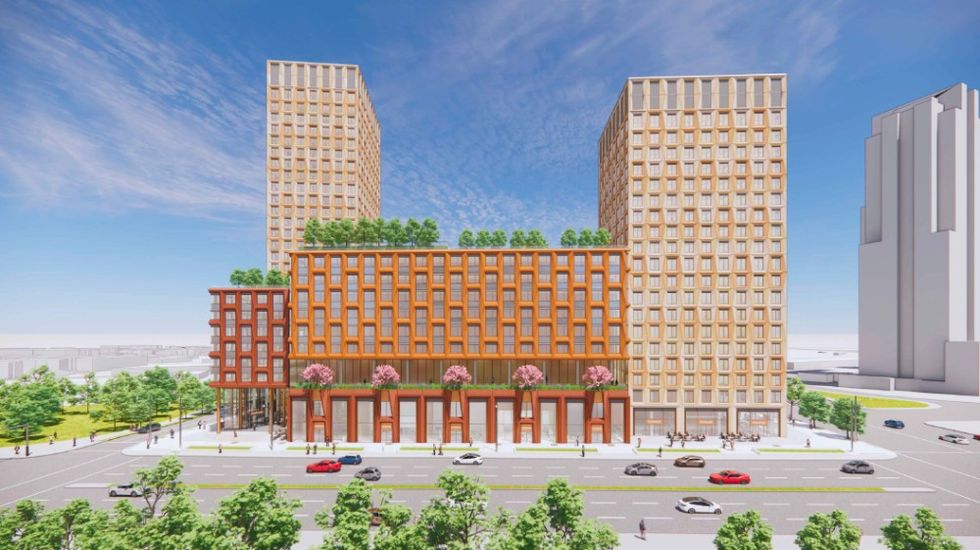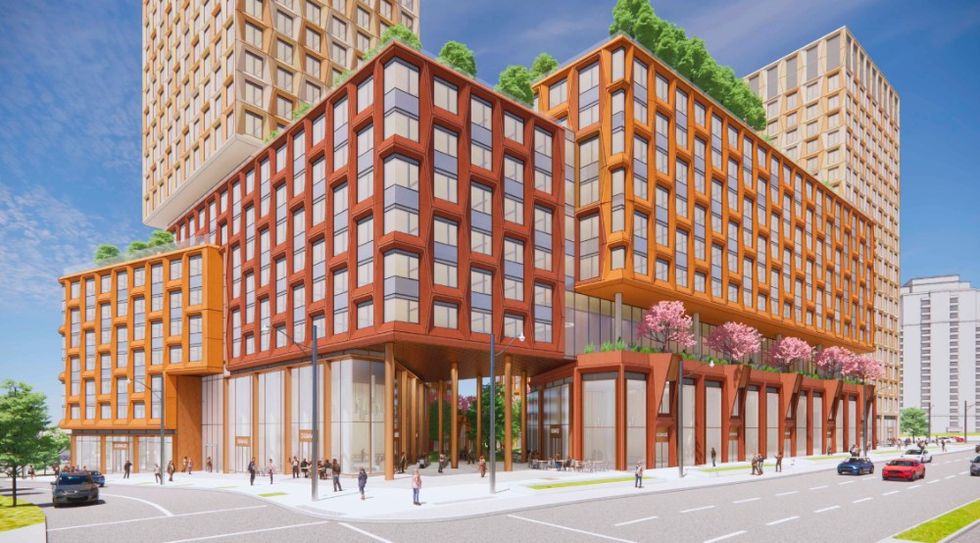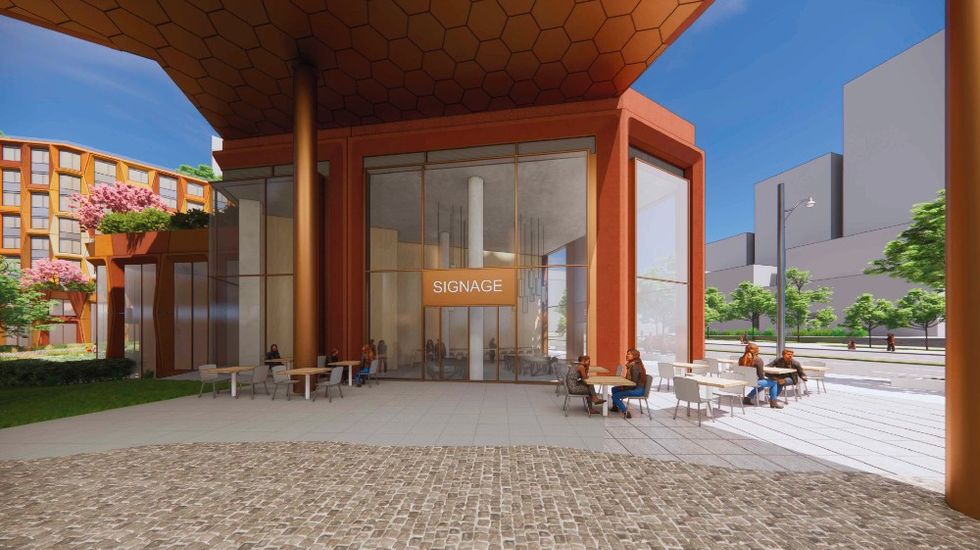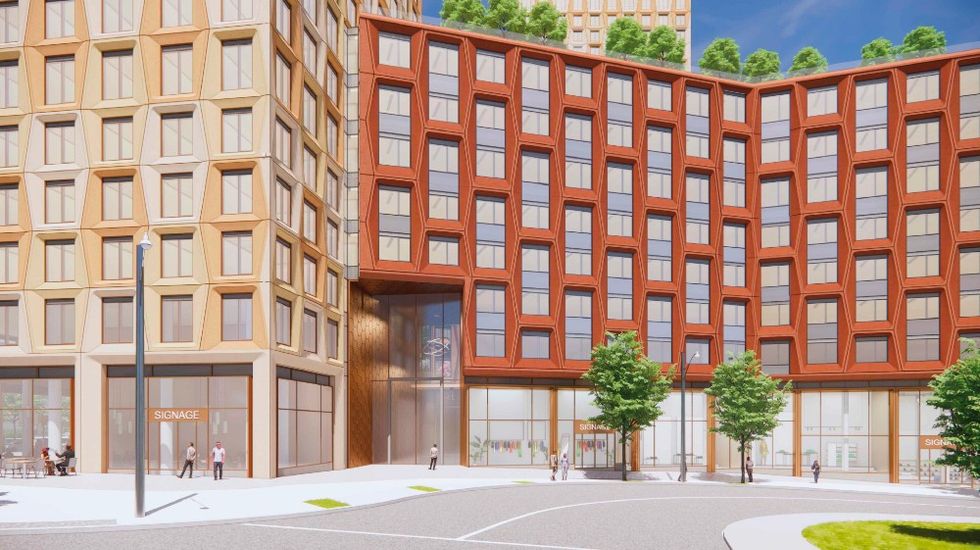
A gargantuan development housing 644 new purpose-built rental units could soon be coming to Toronto's Six Points Interchange.
Earlier this month, Tricon Residential and Kilmer Group filed plans with the City of Toronto to transform 925 Kipling Avenue and 5207 Dundas Street West with two towers reaching 24 and 17 storeys in height, each set atop an L-shaped podium, and designed by Henriquez Partners Architects.
The development comes as part of the City's Housing Now initiative, which aims to create more affordable housing in Toronto. In 2019, the City announced it would be releasing the 925 Kipling property, along with 10 others, for redevelopment that would include the construction of 3,700 affordable homes. In exchange, the developers of these sites will receive financial incentives, including relief from development charges, building permit fees, planning application fees, and property taxes.
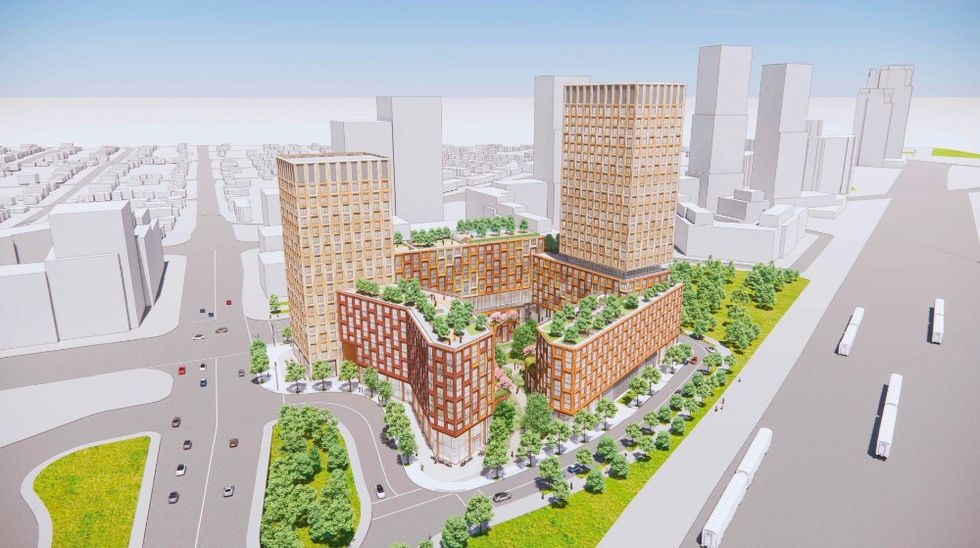
The Six Points development calls for 216 of their proposed rental units to be affordable while the remaining 428 will be market-rate. Under Housing Now, the City stipulates that the affordable rentals may not exceed 80% of Toronto's average market rent.
Renderings of the proposed development reveal it to be quite striking, and would certainly be a big change for the Etobicoke neighbourhood. The two L-shaped podiums face each other, carving out what would become a landscaped central courtyard with public walkways. Both the podiums and towers use various shades of brown and hexagonal shapes around the windows to give the development a distinguishing appearance.
The courtyard is designed with several patches of grass and plenty of trees, but the greenery doesn't end there. The renderings depict podiums outfitted with pink and green trees on both their terraces and rooftops.
In terms of planned amenities, there's a laundry list. Not only will residents get to enjoy things like a communal work space with meeting rooms, music rooms, phone booths, and a coffee bar, but they'll also get a community rooftop garden, a kids playroom, games rooms, a theatre, a juice bar, and a gym. For relaxing, there will also be a sauna, steam room, and yoga room.
The development wouldn't be purely residential -- there's 48,000 sq. ft of commercial space planned, although it's not yet clear what will be occupying that space.
Under Housing Now, the City wanted to identify properties that were close to both employment areas and transit hubs. With Kipling Station located just across the street and Etobicoke seeing mass investment in recent years, this property certainly hits the mark.
