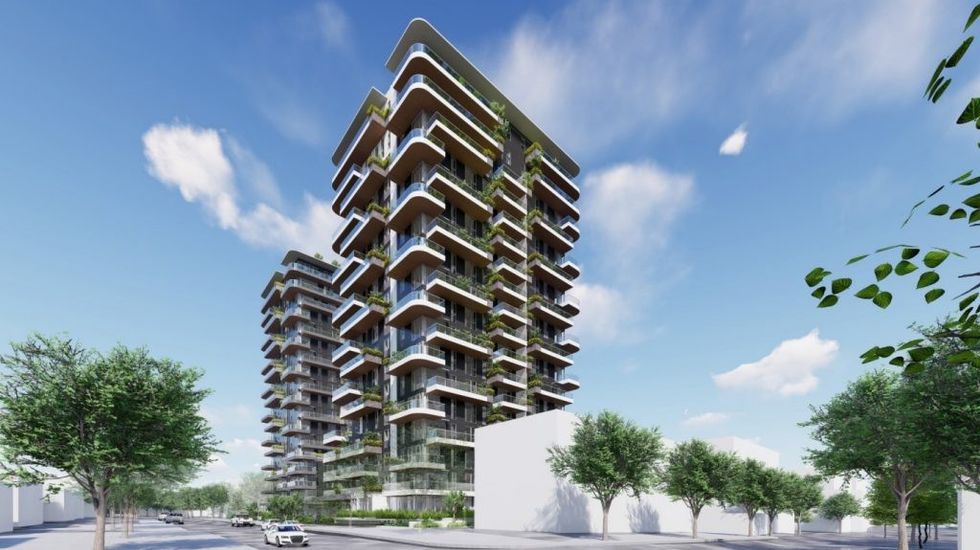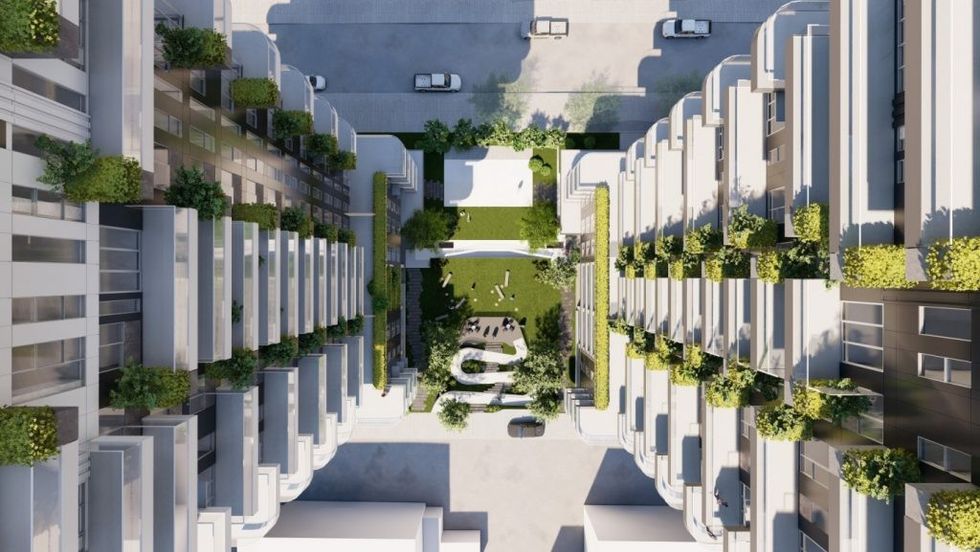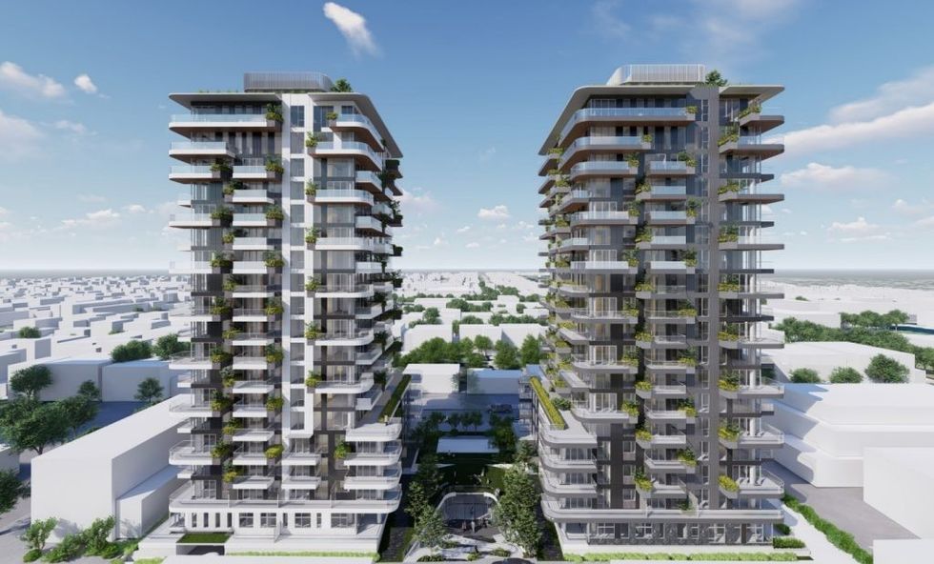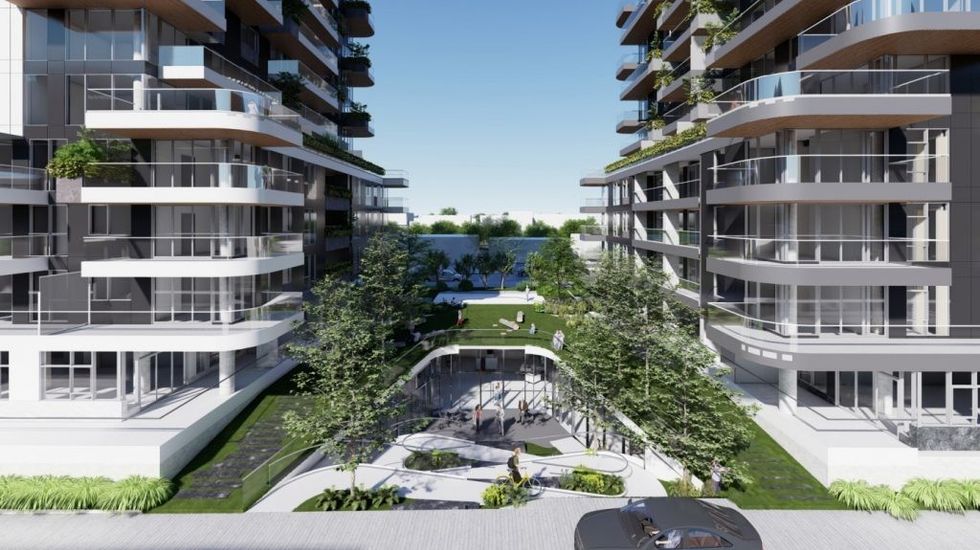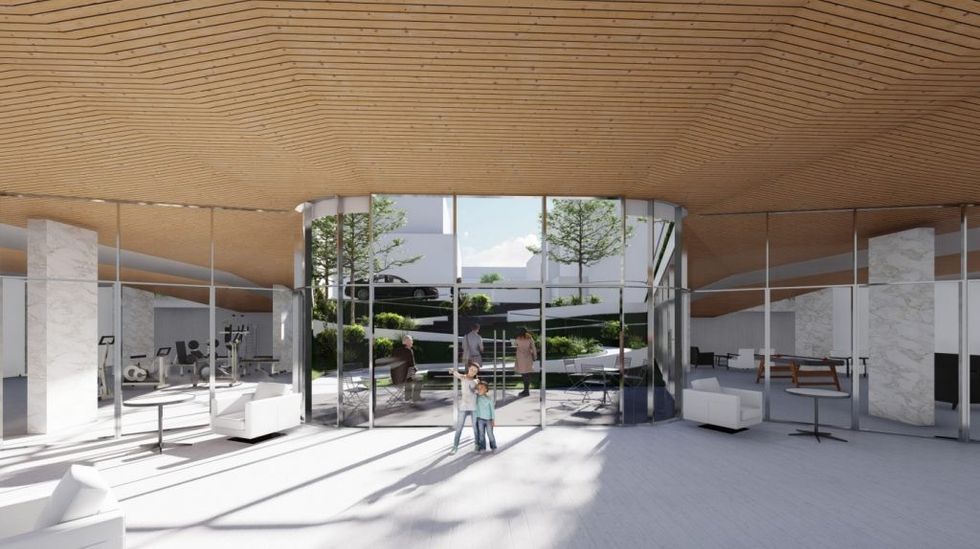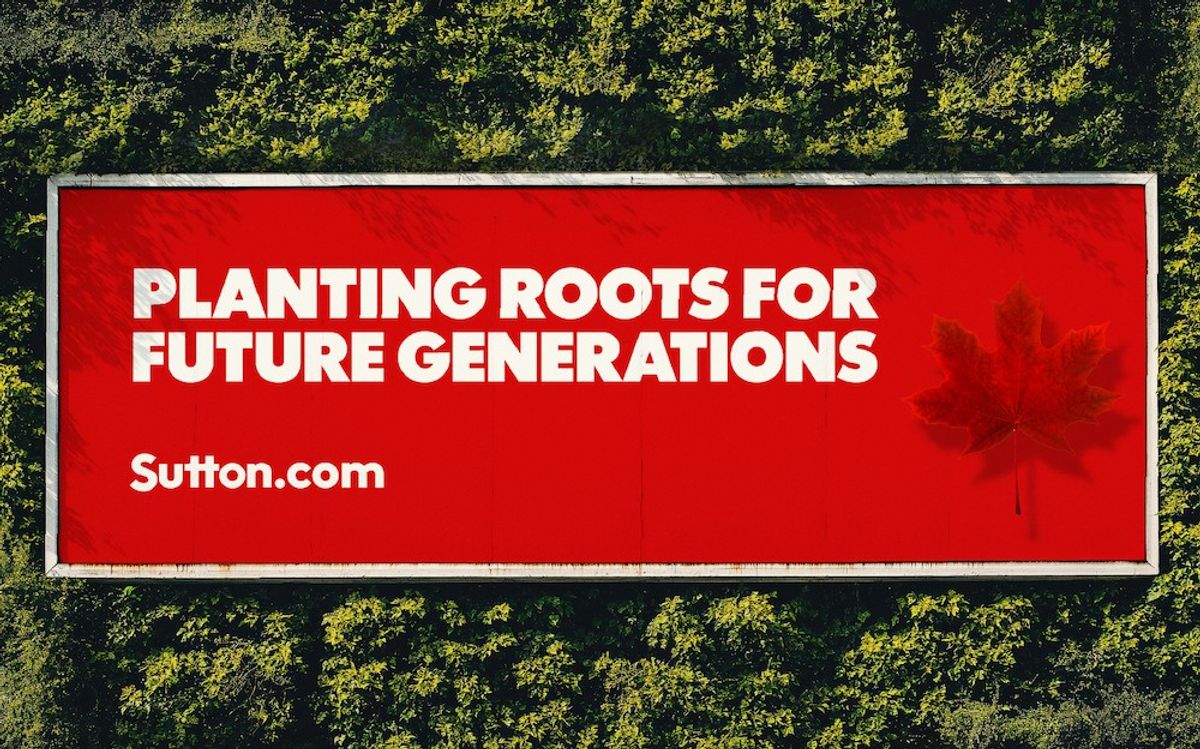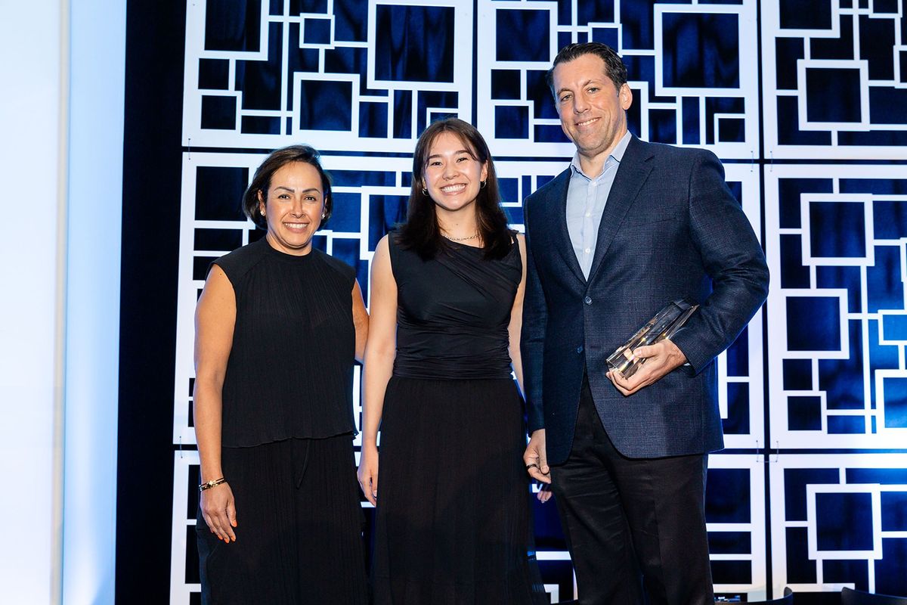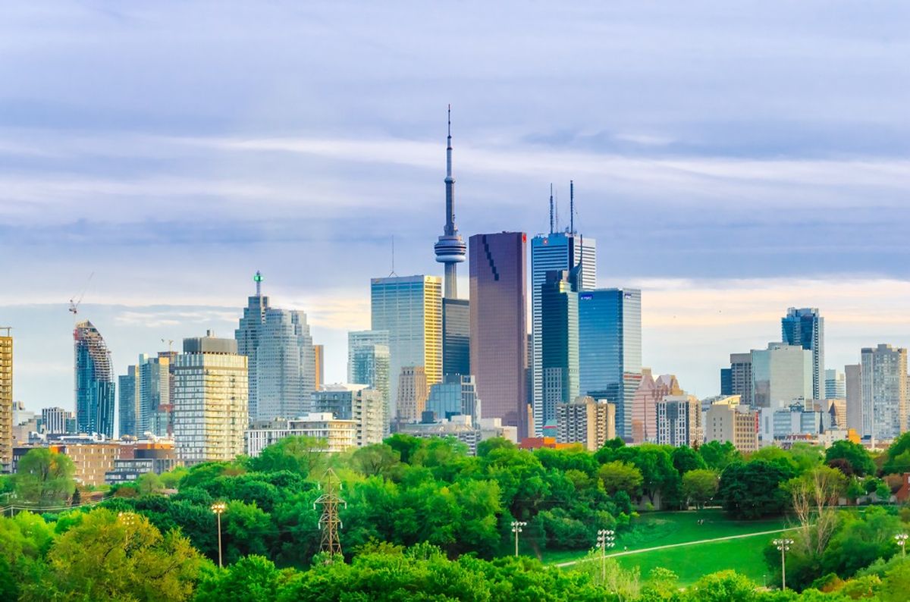The area near the redevelopment of Oakridge Centre is the focus of yet another proposed development, this time by Coromandel Properties and Peterson Real Estate, who would co-own the property together.
The two firms have partnered together previously, including Frame on Kingsway in Vancouver near Norquay Park and a mixed-use building on Cambie Street across the street from Oakridge Centre, both of which are upcoming.
The proposed site for this partnership is 5392 to 5472 Manson Street, about halfway between Oak Meadows Park and Queen Elizabeth Park, one block north of West 41st Avenue and Oakridge Centre.
The site is currently zoned as RS-1 (Residential), consisting of a row of single-detached homes, and Coromandel and Peterson are seeking approval to rezone the site to CD-1 (Comprehensive Development), according to the rezoning application the City of Vancouver published on Monday.
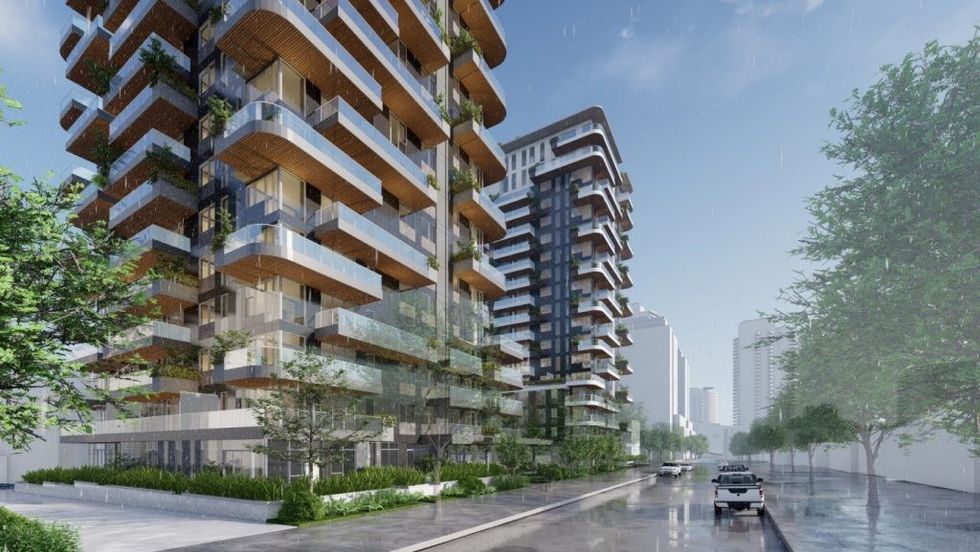
The proposal is for two 18-storey buildings, each with 124 strata units, for a total of 248 units. Each building will consist of 38 one-bedroom units, 73 two-bedroom units, and 13 three-bedroom units.
The buildings will share an underground parking lot that will be four levels and consist of 265 vehicle stalls, all of which will support EV vehicles, and 567 bicycle stalls.
READ: Bosa Properties Proposing Twin 33-Storey Rental Buildings on Burrard St
The space between the two buildings will serve as a public park space, including access to a partially-underground amenity space for residents.
The buildings will be designed by IBI Group, with PFS Studio serving as the landscape architect, who say the design for the project was "inspired a lot by the beloved local artist Emily Carr's Tree paintings, and Vancouver's local tree-scape." The architects envisioned the two towers as "two mega trees sitting in the park harmoniously with other greenery around it" and have nicknamed the project Tree Towers In The Park and the two buildings Cedar and Fir.
The architects have also intentionally placed the buildings in slightly staggered positions -- rather than perfectly lined up, in order to avoid a feeling of a large continuous wall, and to provide better views for the corner units.
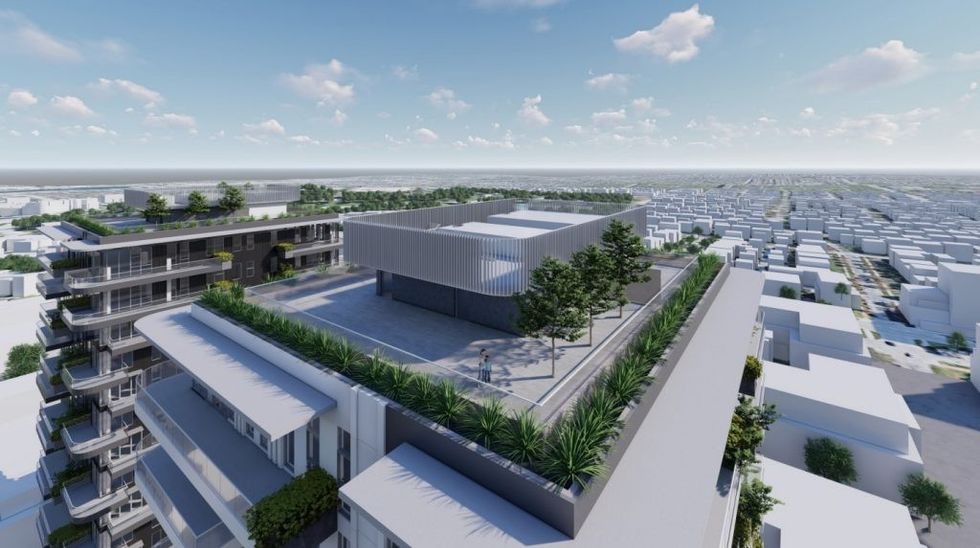
As mandated by the Oakridge Municipal Town Centre section of the Cambie Corridor Plan, Coromandel and Peterson must deliver 30% of the floor area for the project as social housing.
However, the applicants are proposing that the social housing units be consolidated and delivered at a different site nearby, on 5250 to 5270 Ash Street and West 37th Avenue, about a five-minute walk from the twin strata towers, calling it a "density transfer."
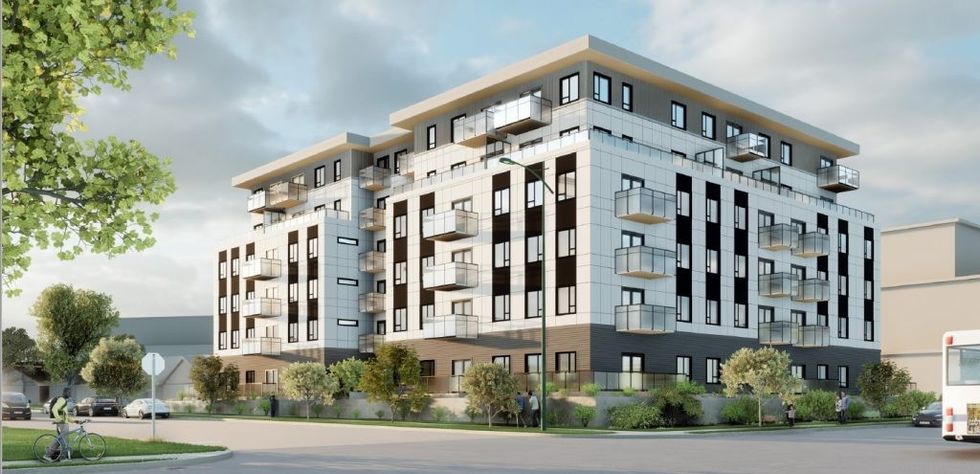
The social housing building would be six-storeys, with one level of underground parking that includes 31 vehicle stalls and 162 bicycle stalls. The building will house 77 social housing units, including 19 studio units, 24 one-bedroom units, 20 two-bedroom units, and 14 three-bedroom units, some of which will accessible units.
Coromandel and Peterson have submitted a standalone rezoning application for that site, which would also need to be rezoned from RS-1 to CD-1, but the City of Vancouver will process and consider the two applications concurrently.
The City of Vancouver will be hosting a virtual open house for both projects from January 30 to February 19.

