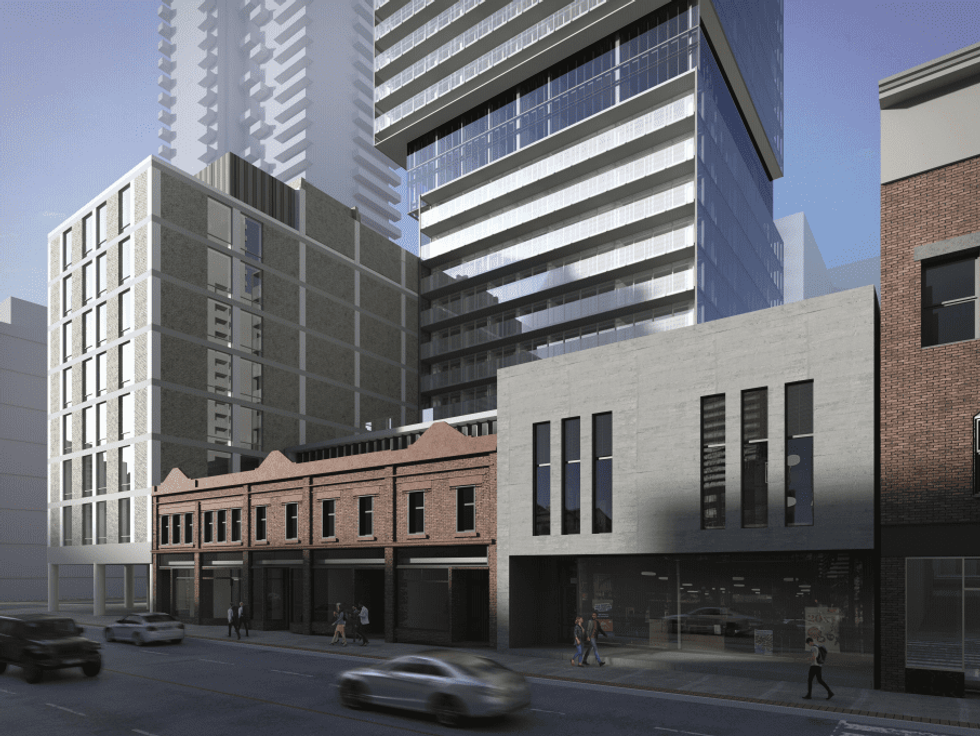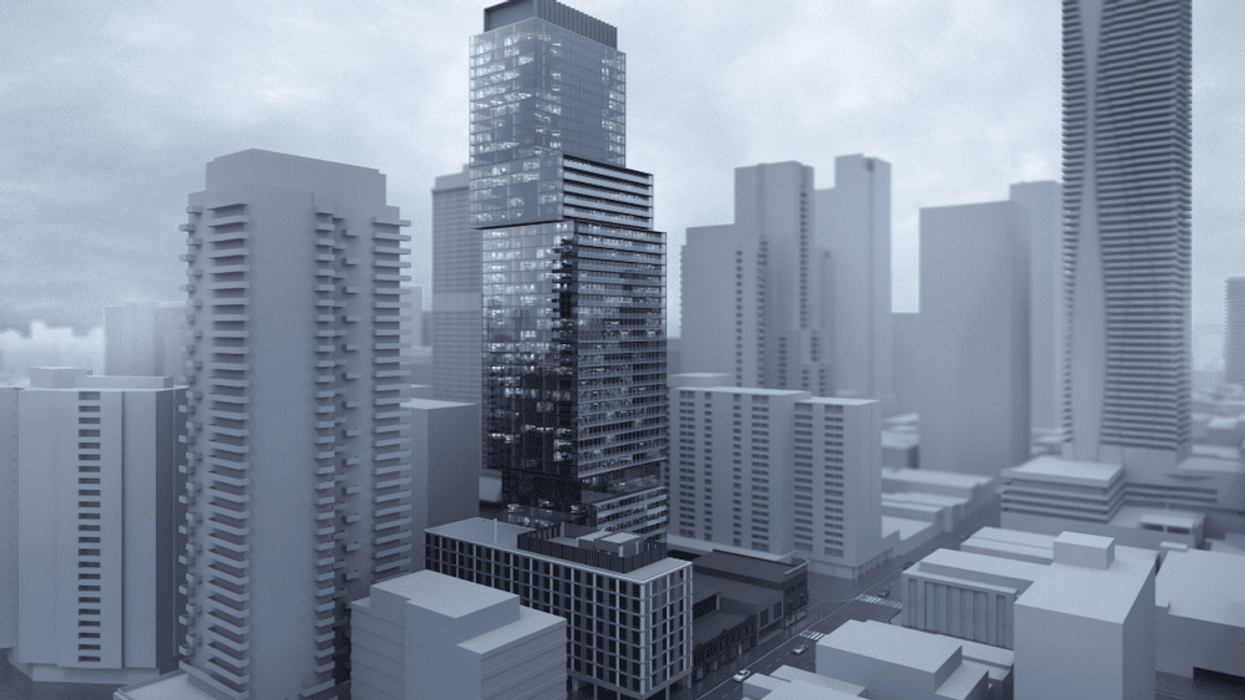A stretch of land home to a mix of heritage office and commercial buildings two blocks south of Yonge and Bloor is on the path to be transformed into a 50-storey mixed-use tower.
Last month, Toronto-based developer Mattamy Homes -- which recently announced it was going to be expanding into high-rise condo developments -- submitted a Site Plan Approval application to city planners to build a mixed-use development, including a 50-storey residential tower designed by architectsAlliance that would hosue 465 residential units on the northern portion of the site while maintaining the conservation and retention of an 8-storey mid-century office building at 10 St Mary Street and retail storefronts along Yonge Street.
The development site is located just south of Bloor Street, bordered by St. Nicholas Street to the west, Yonge Street to the east, Charles Street to the north, and St. Mary Street to the south.
If the project gets the green light, the tower would have a non-residential gross floor area (GFA) of 9,081 square metres and a residential GFA of 32,433 square metres.
READ: Sprawling 7 Tower Transit-Oriented Development Proposed at Mount Dennis
Eight properties currently occupy the site, including the aforementioned eight-storey office building, five commercial buildings at 710-718 Yonge Street, and a two-storey brick former stable building at 81-85 St. Nicholas Street. All of the properties are designated under the Ontario Heritage Act.
According to the project's Heritage Impact Statement, many of the buildings that presently occupy the block bounded by Yonge, St. Mary, St. Nicholas, and Charles streets were constructed during the latter half of the 19th and early 20th centuries, following the extension of Charles Street westward from Yonge Street in the 1880s.
According to the application's cover letter before Mattamy Homes acquiring the site, Lifetime St. Mary Inc. was the site's previous owner. After submitting a rezoning application to the City for the demolition of the existing office building at 10 St. Mary Street, the application was appealed to the Ontario Municipal Board (now the Ontario Land Tribunal, or OLT) on July 16, 2015, for failure to decide within the prescribed timelines under the Planning Act.
The current owners acquired 10 St. Mary Street, along with 79-85 St. Nicholas Street and 718 Yonge Street, in 2016 and assumed the application and appeal from the previous owners. In 2017, the OLT approved zoning by-law amendments for a portion of the site, and the new owners expanded the site by acquiring a private laneway and the listed heritage properties at 710, 712, 714, and 716 Yonge Street.
A new settlement offer was then endorsed in 2019 by the City, after which updated proposed zoning by-law amendments for the additional properties were approved. Now, the new owners of the site are proposing minor revisions to the settlement plans.

The new owner is looking to slightly reduce the height of the tower from 51 to 50 storeys, with a minor increase to the building's overall height. There is also a modest increase in the number of units -- from 456 to 465 -- with a slight increase in the residential GFA.
Of the 465 residences, the breakdown would include 25 bachelor suites, 211 one-bedrooms, 45 one-bedroom-plus-dens, 118 two-bedrooms, 16 two-bedroom-plus-dens, and 50 three-bedroom units according to the architectural plans. The units would be tenured as condos, as per the application’s project datasheet.
The development will continue to provide for an enhanced streetscape along St. Mary Street and provide for the conservation and retention of the 8-storey office building located at 10 St. Mary Street, with retail uses along Yonge Street and St. Nicolas Street behind the retained heritage facades.
The building will also feature indoor and outdoor amenity spaces, including two outdoor areas and an indoor pet spa.
A multi-level underground parking structure is also proposed, featuring four storeys of below-grade parking accessible off St. Nicolas Street via the existing parking garage entrance for the office building at 10 St Mary Street. There would be room for 105 vehicle parking spaces and bicycle and locker storage.





















