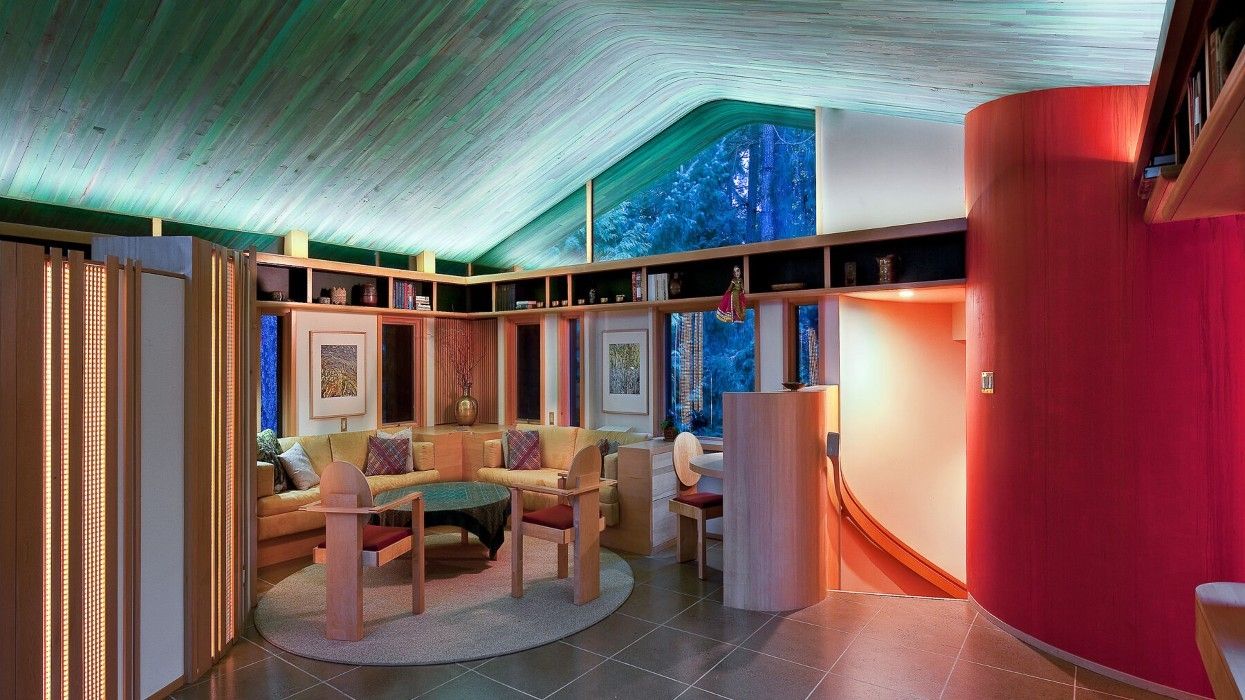Some homes are just "homes," some homes rise to the level of becoming an "estate," and a few select homes stand out even further above the fray, becoming works of art that you can live in.
An example of the latter is undoubtedly 203 Goward Road in Saanich, British Columbia, which recently hit the market for $3,250,000.
Saanich sits at the southeastern corner of Vancouver Island, and this particular home is located just north of Langford and Victoria, right next to Prospect Lake and west of Cordova Bay. The area is surrounded by the natural landscape of Vancouver Island — Whitehead Park, Mount Work Regional Park, Elk Lake Regional Park — while also being just a 23-minute drive away from the bustling streets of downtown Victoria.
The home was originally constructed in 1974 — although it seems like it could be from 2074 — by Richard Hunter, an American-born architect who moved to Victoria in 1968. Hunter first started work on the home in 1970, and would continue working on it for the next 50 years, before his death in January 2023. The house is a showcase of west coast modern architecture, coming complete with three bedrooms, four bathrooms, and 4,556 sq. ft of living space across a 5.02-acre lot.
Specs
- Address: 203 Goward Road
- Bedrooms: 3
- Bathrooms: 4
- Size: 4,556 sq. ft
- Lot Size: 5.02 acres
- Price: $3,250,000
- Listed By: Robyn Wildman, Samantha Jensson, Grace Shin, Sotheby's International Realty Canada
A private winding road, flanked by a forest of tall trees, lends itself to the unique, catwalk-like pathway that leads up to the home. Immediately upon entry, you're met by a long hallway that leads to the home's central living space, where you will find an office, living room, and kitchen.
To say the home has a "modern open floorplan" would be an understatement, as you'd be hard-pressed to find any comparing layout or design.
The living room faces floor-to-ceiling, wall-to-wall windows which overlook the outdoor patio. A small circular library also sits right next to the living room, bringing the sense that you're at the top of a lighthouse. The kitchen has a bit more of a familiar layout, and leads down to a stunning dining room surrounded by trees.
On the other side of the kitchen waits the home's primary bedroom — and its beautifully designed four-piece ensuite bath; this retreat showcases the home's stunning timber construction. Also on this level is a large studio space, which could serve as another office space or workshop.
Our Favourite Thing
The sitting area on the second floor is like no room in any other home you've seen — probably ever. The lounge sits next to the staircase and is framed by red walls, a ceiling that's painted mint green, and a backdrop of windows that have a bluish tint, all combining to create a colourful space that feels magical and surreal.
The upper level of the home is where you'll find another family room, a lounge area, a secondary kitchen, and a laundry room, while a smaller third level above houses a spacious bedroom and a sizeable deck, which overlooks the home and its surroundings.
This whimsical home is filled with beautiful natural finishes, sparkling mirrors, and unique portals that breathe natural light into the space — almost magically and in ways that are unexpected. The result is an abode that is truly one of one.
WELCOME TO 203 GOWARD ROAD
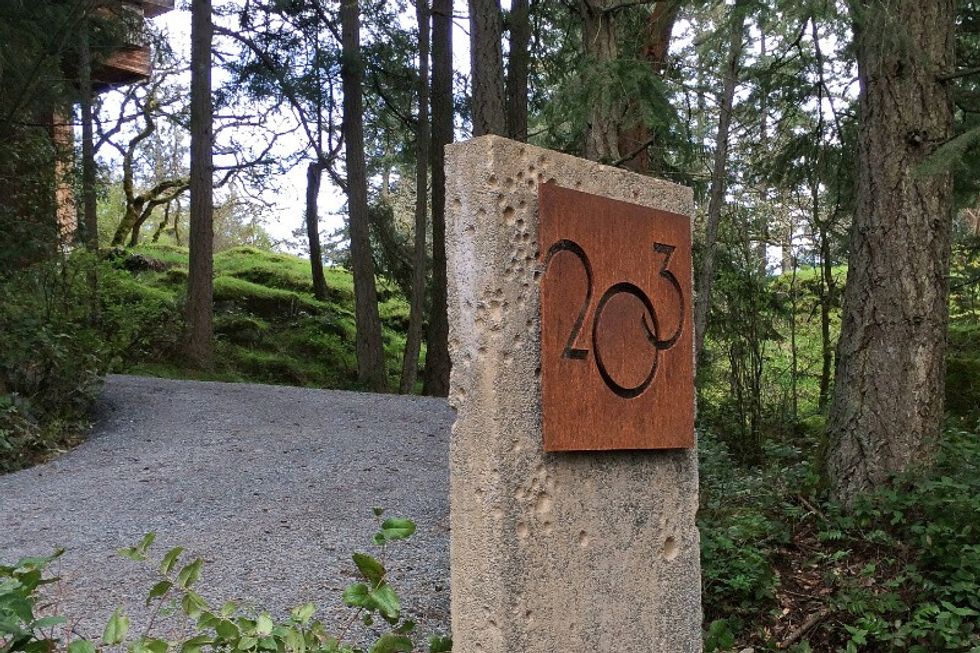
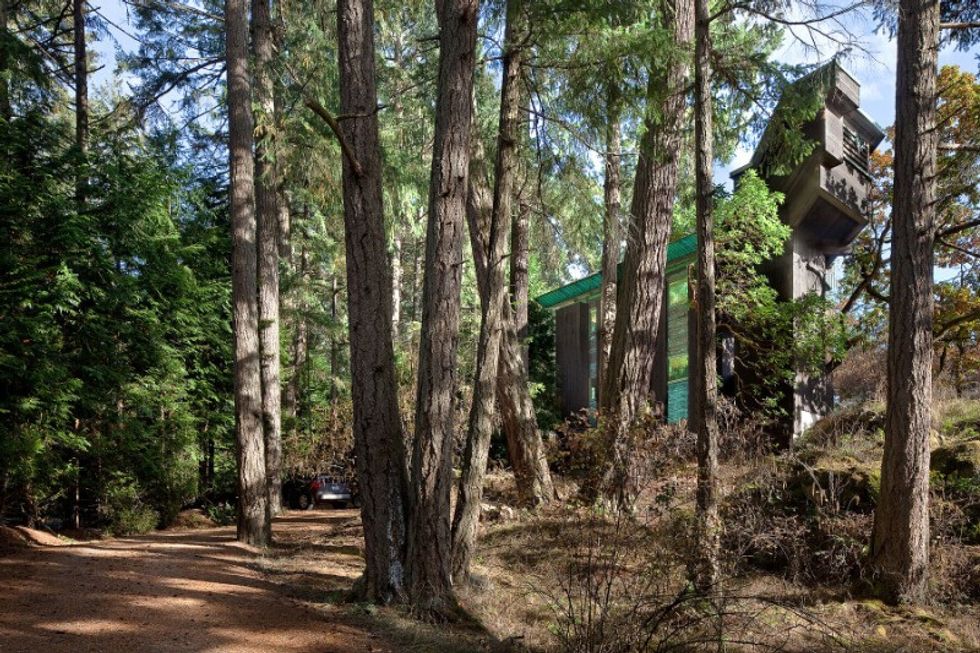
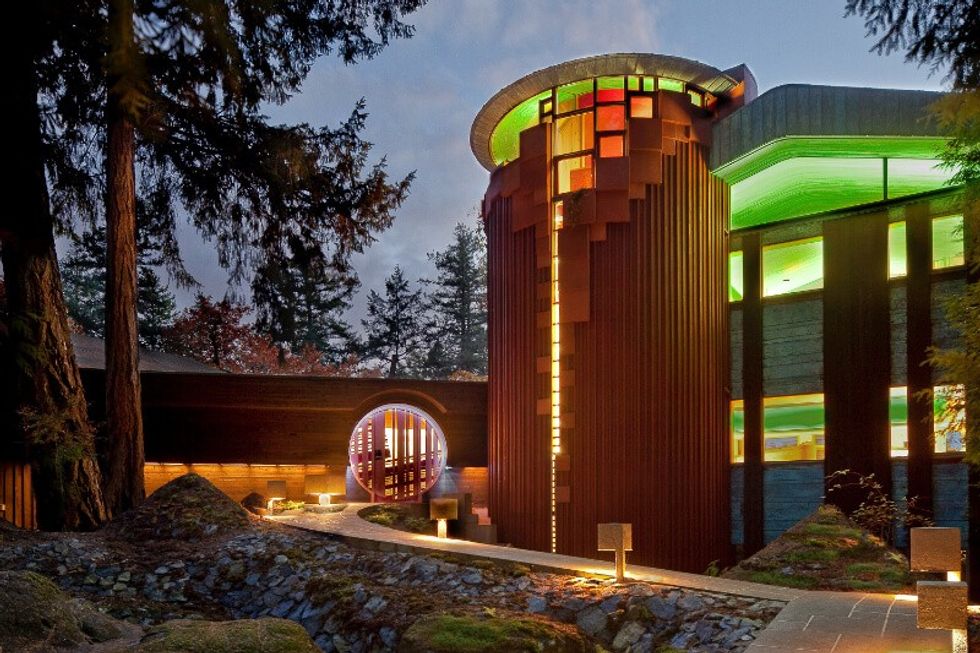
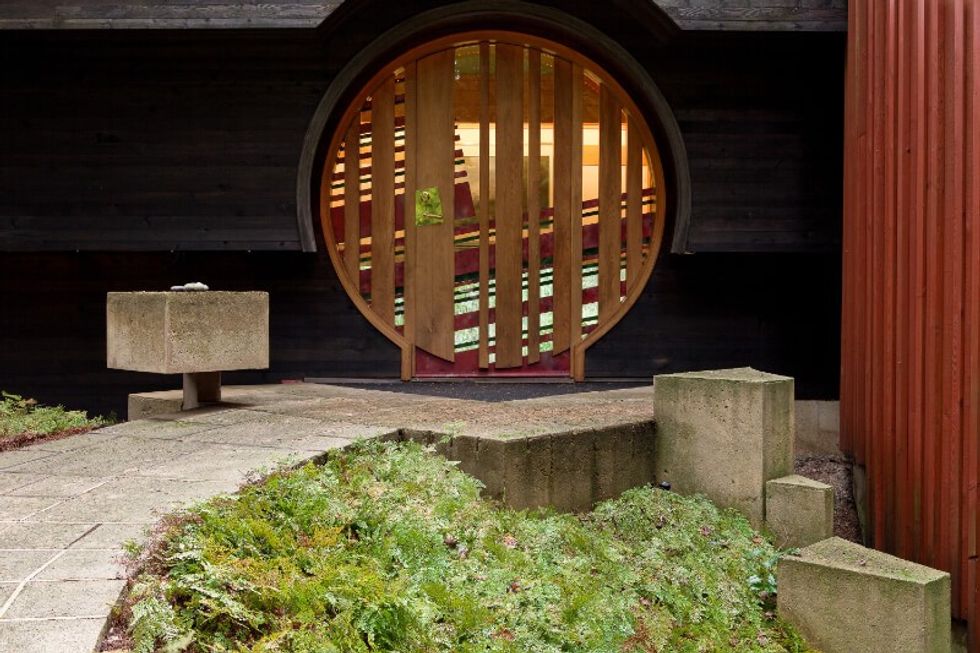
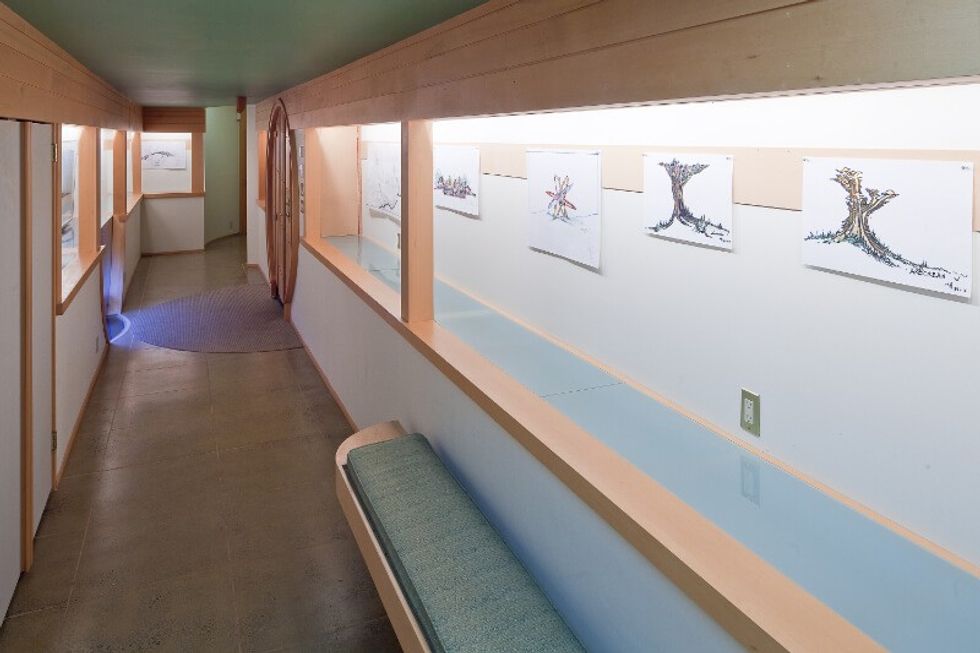
LIVING, KITCHEN, AND DINING
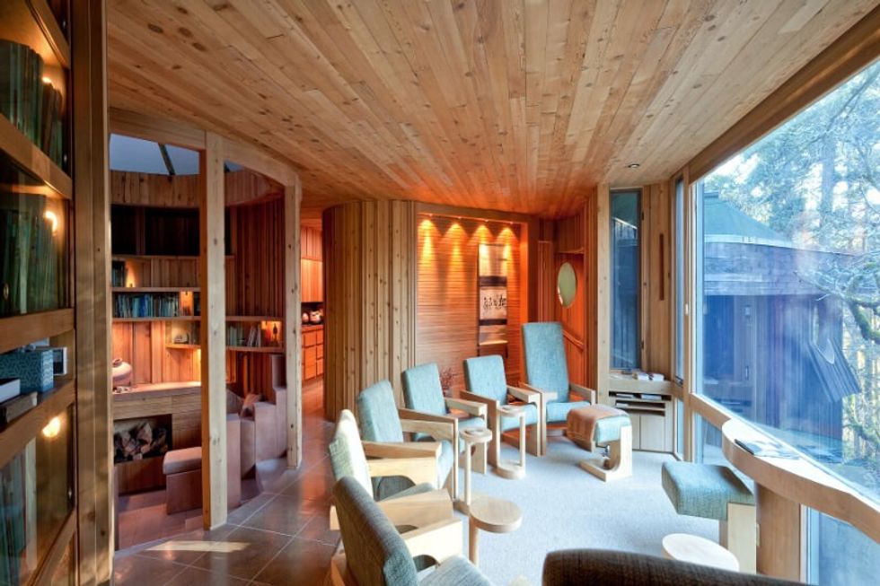
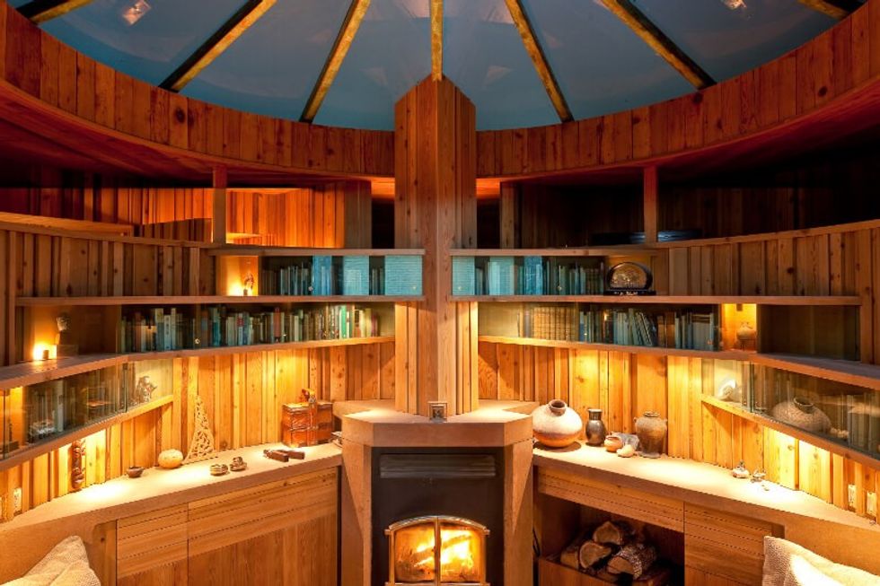
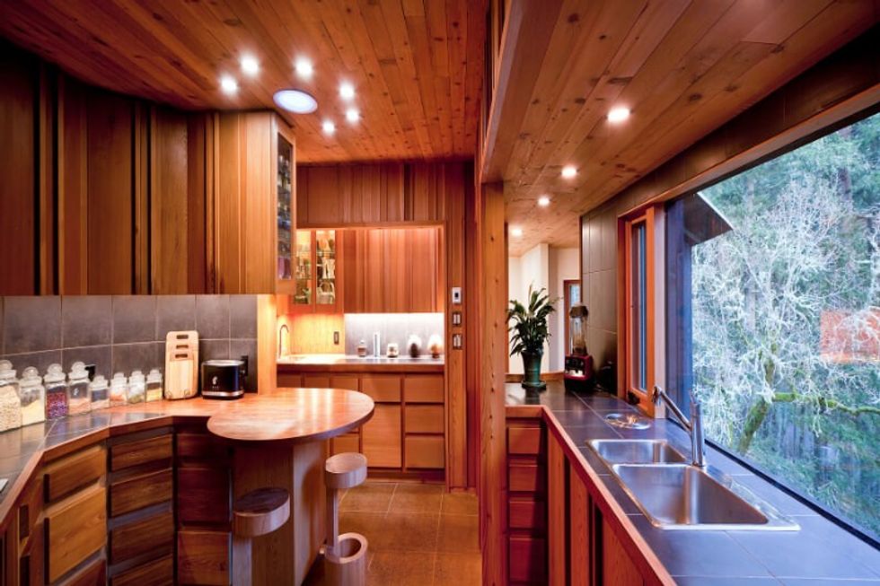
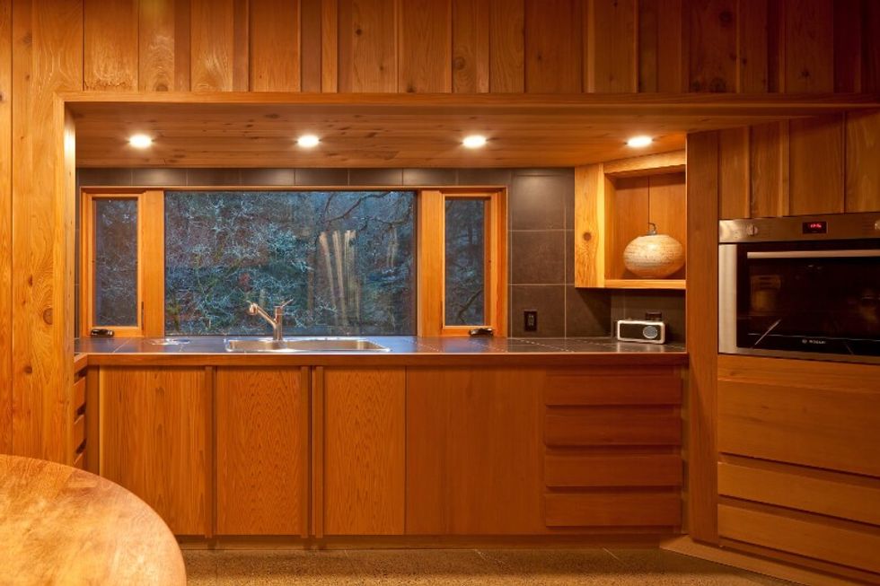
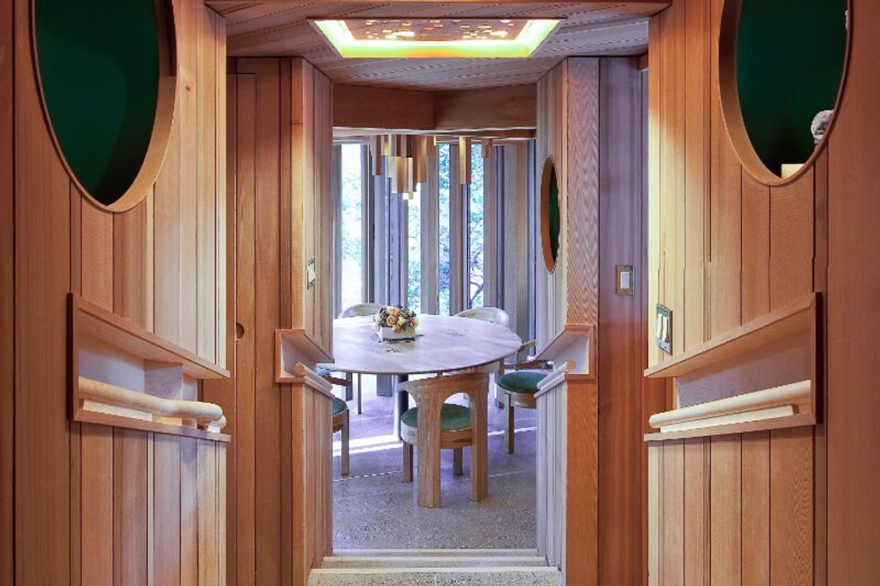
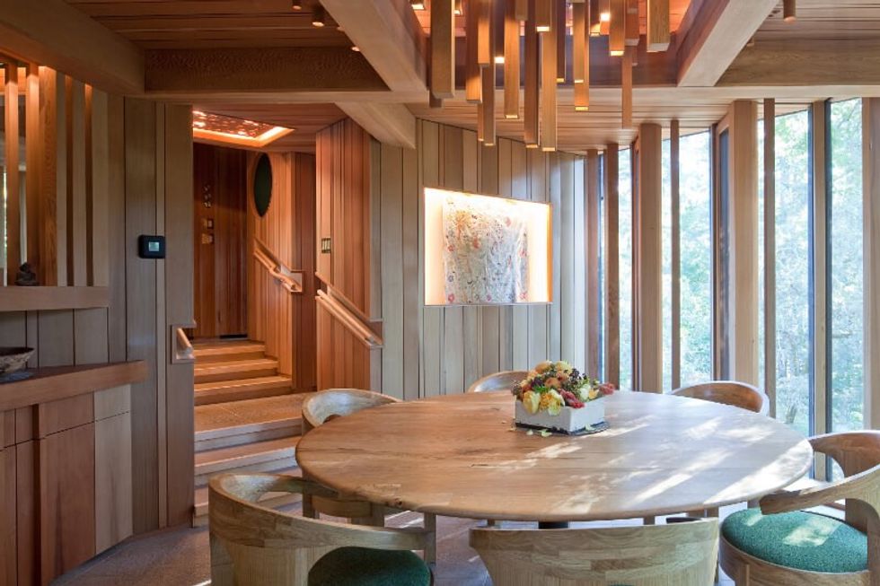
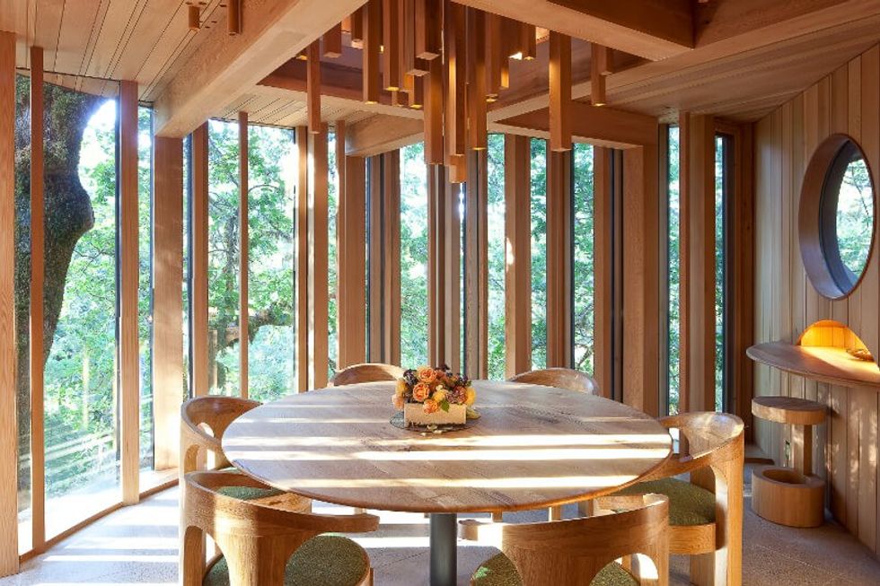
AUXILIARY
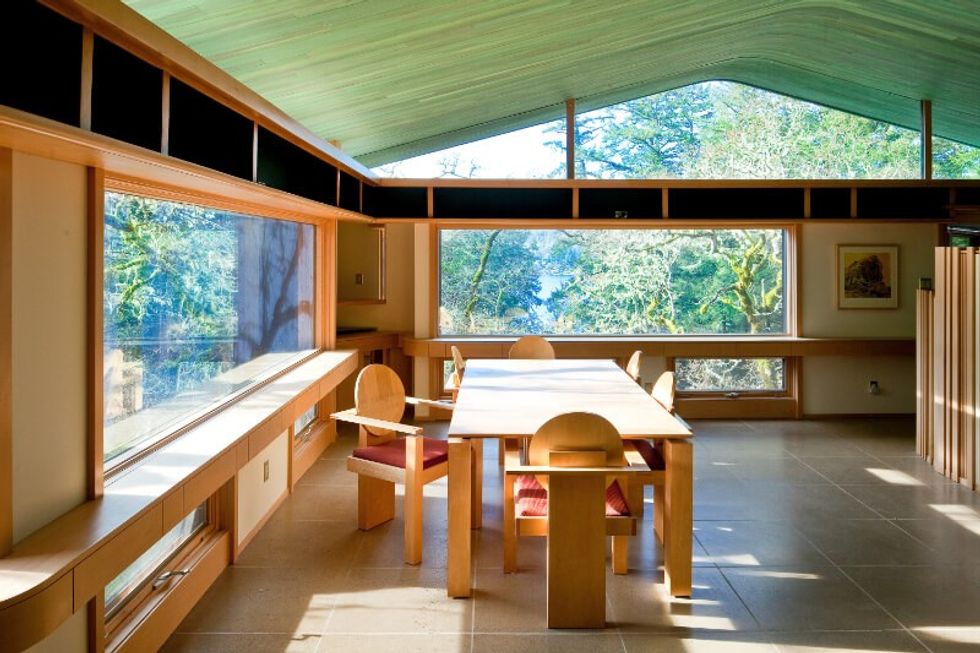
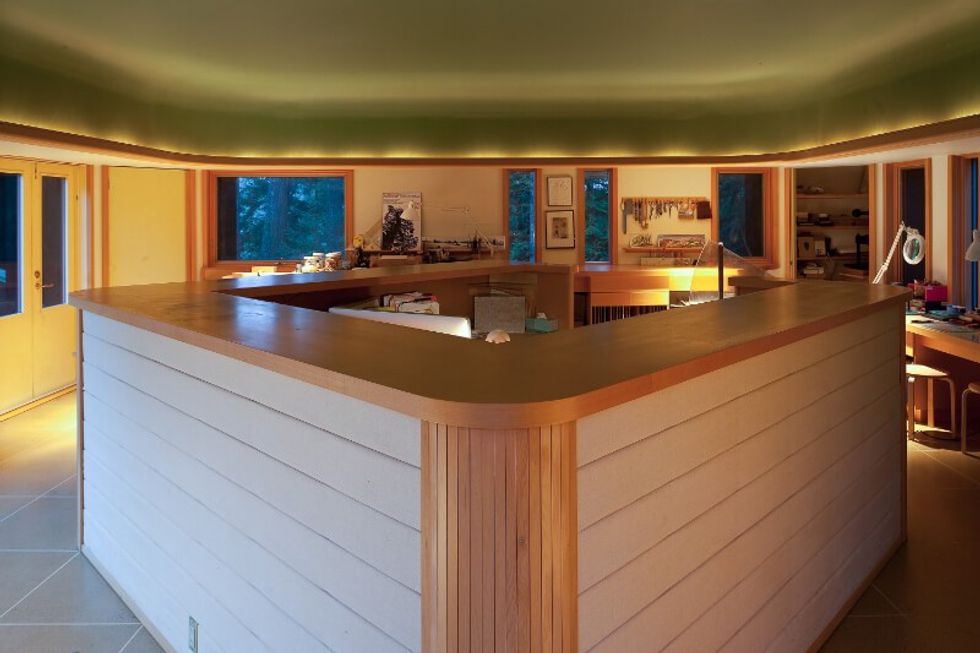
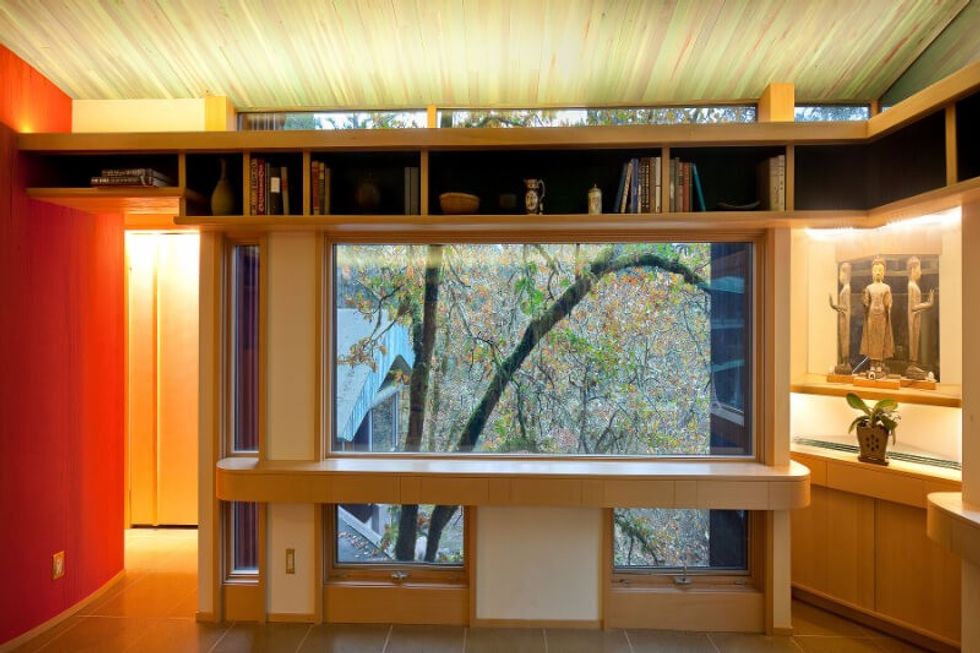
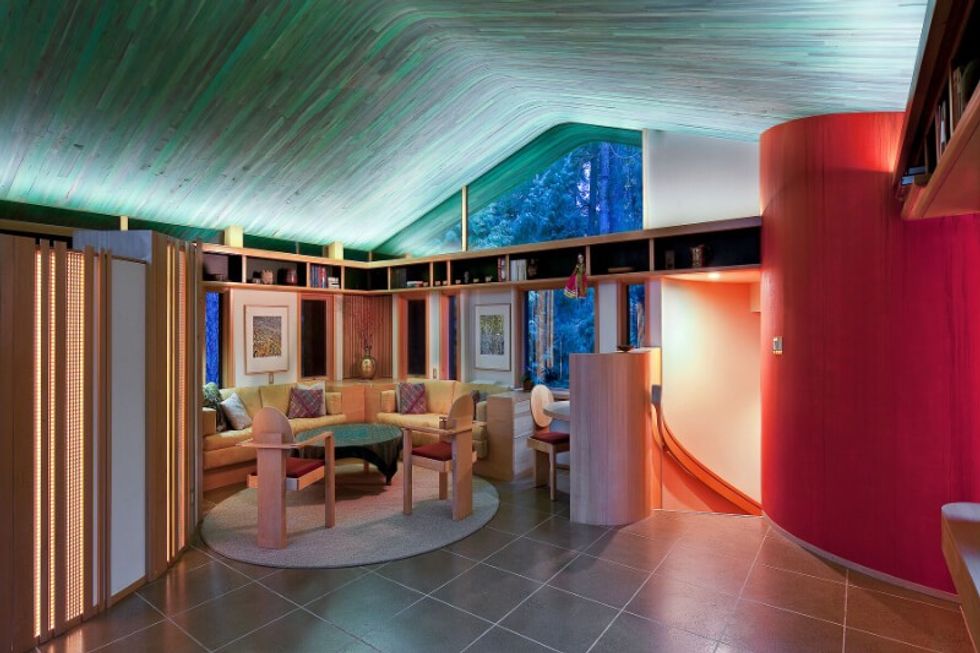
BEDROOMS AND BATHROOMS
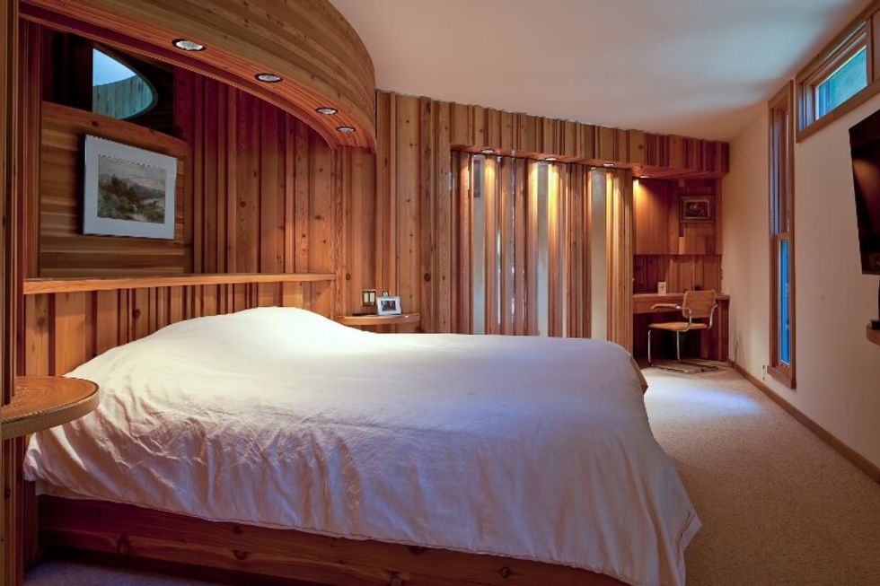
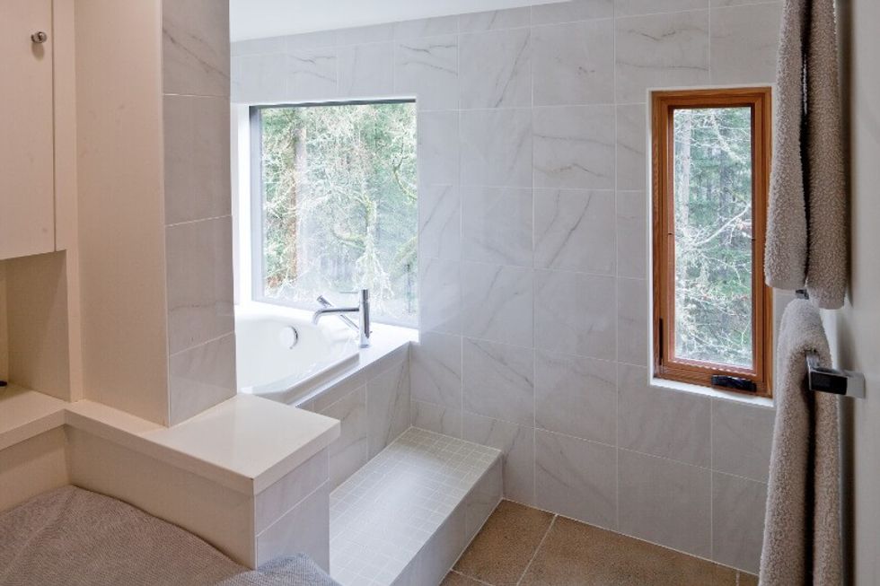
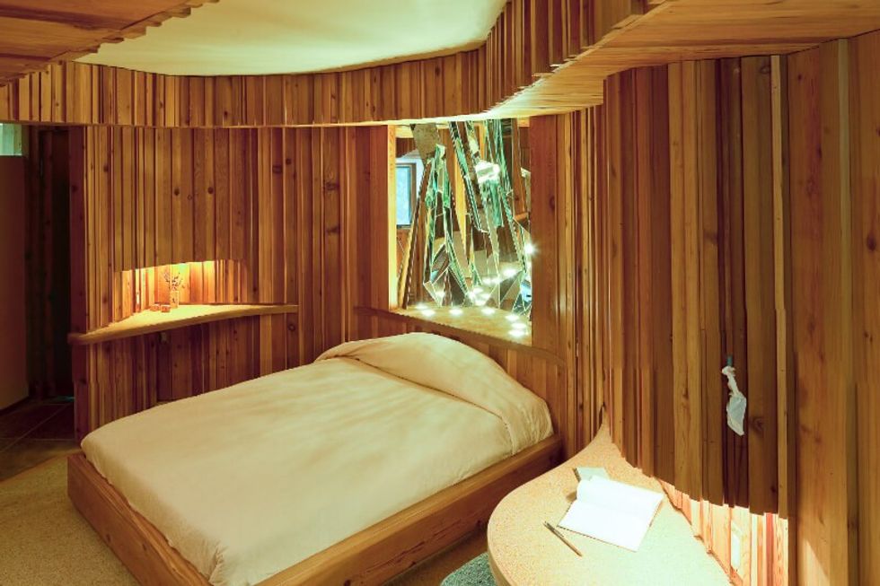
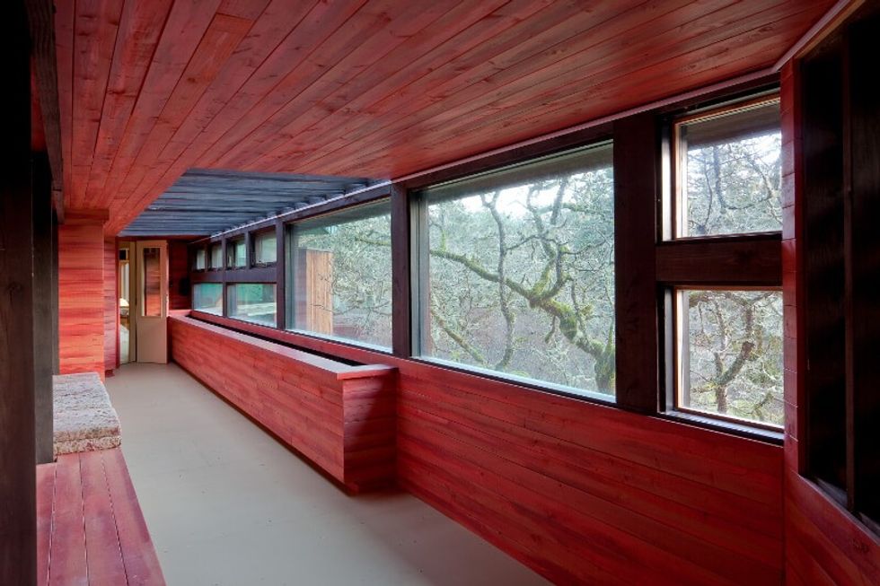
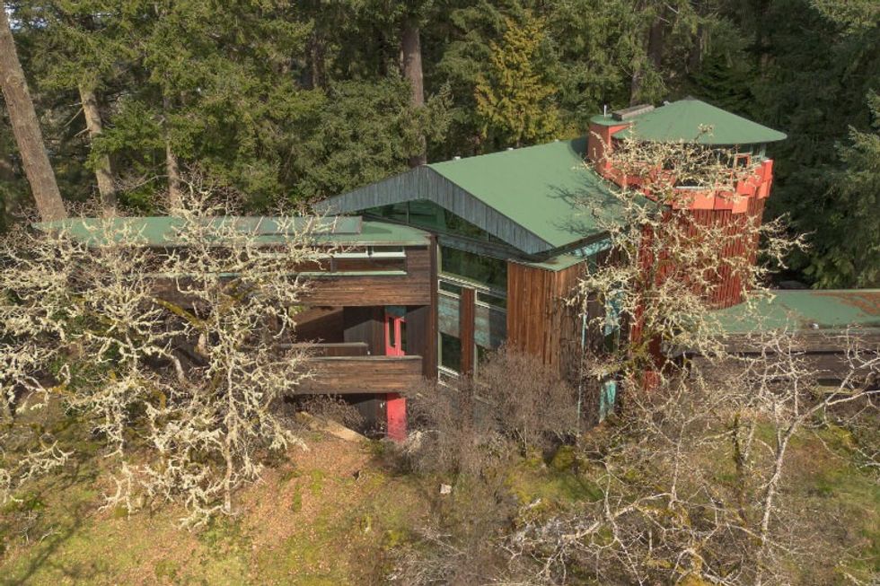
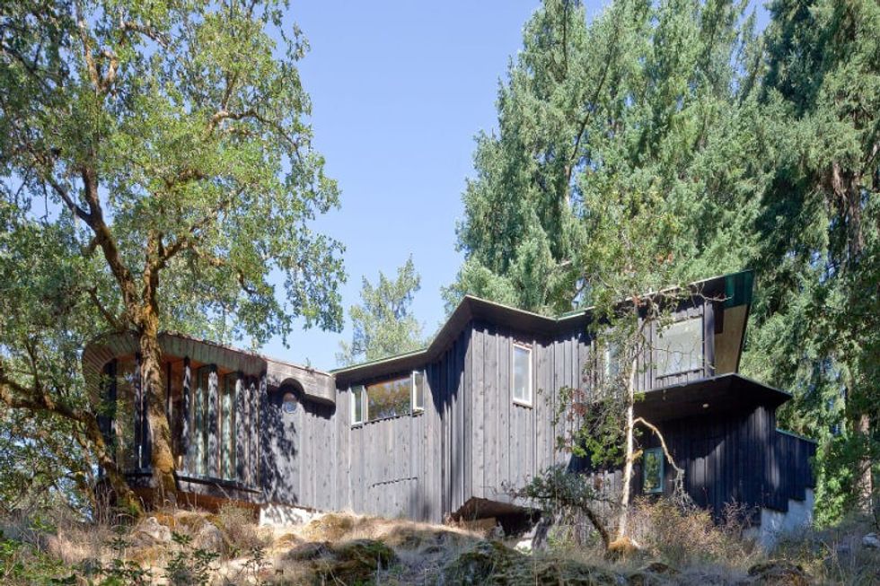
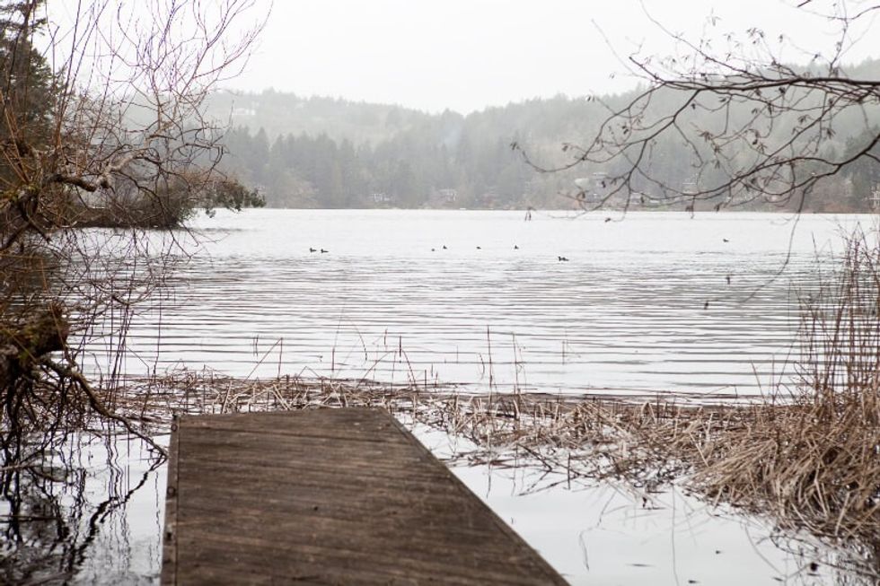
This article was produced in partnership with STOREYS Custom Studio.
