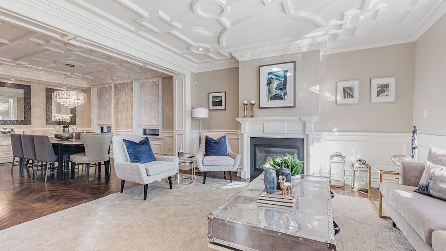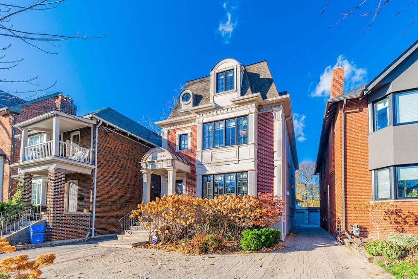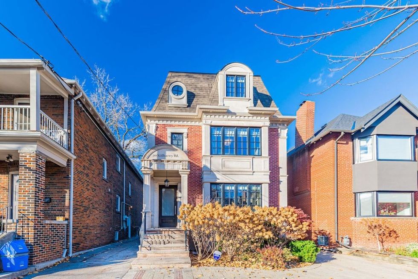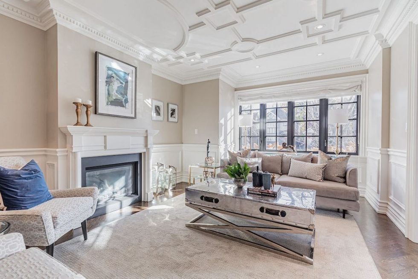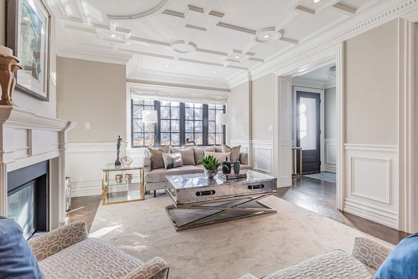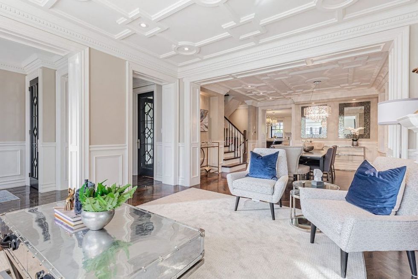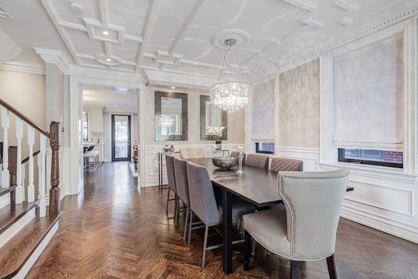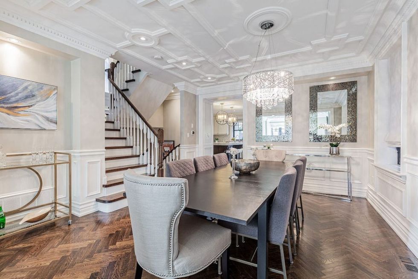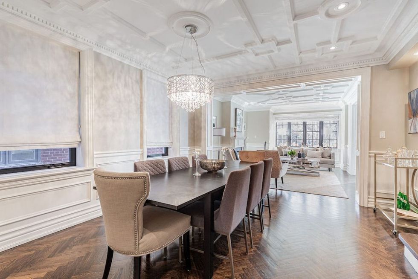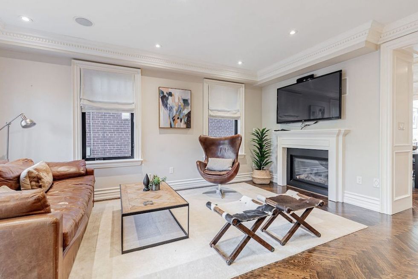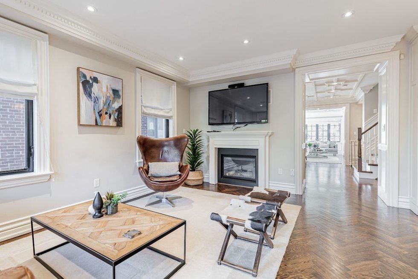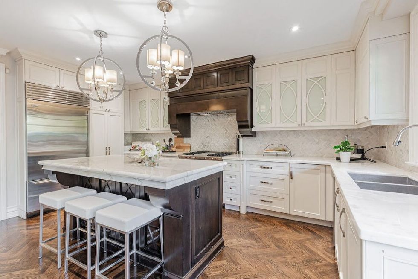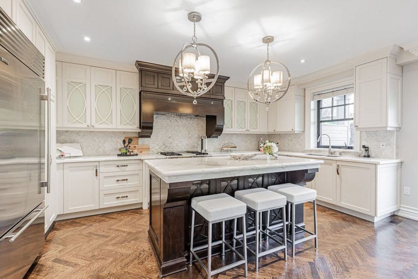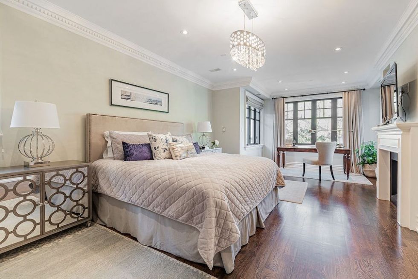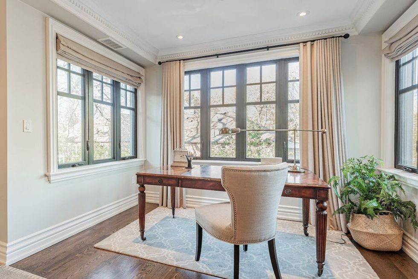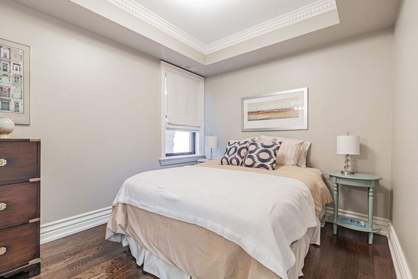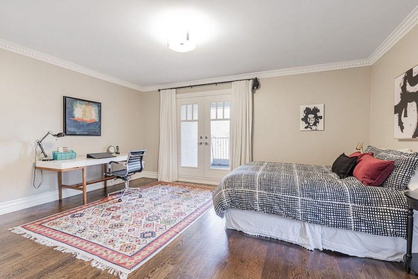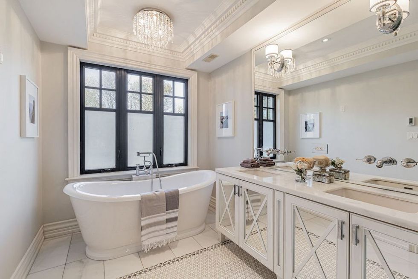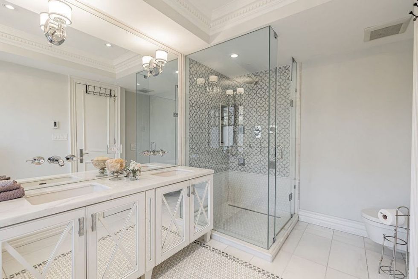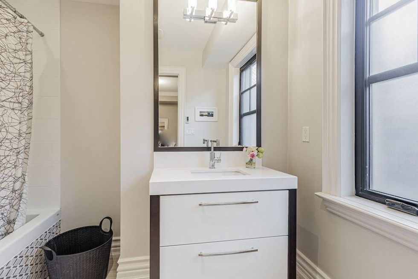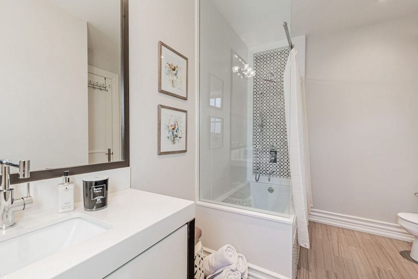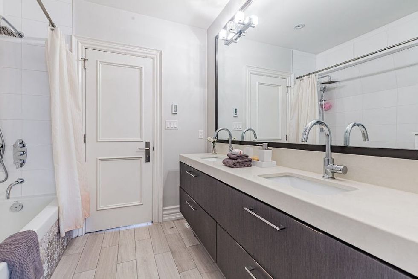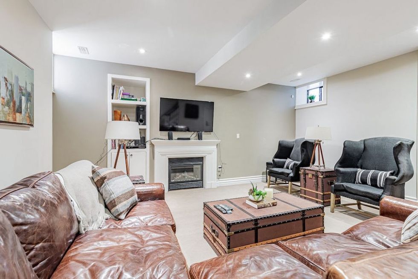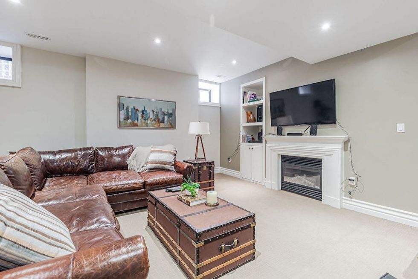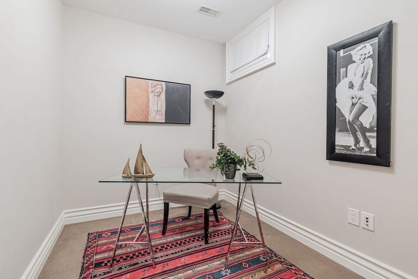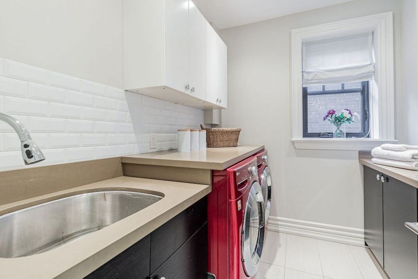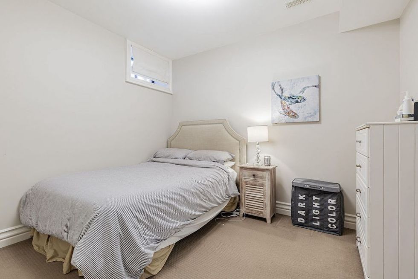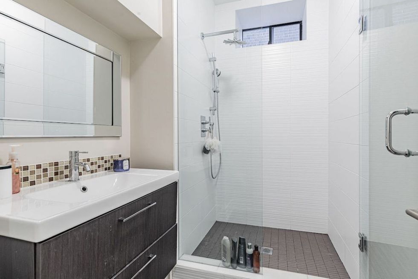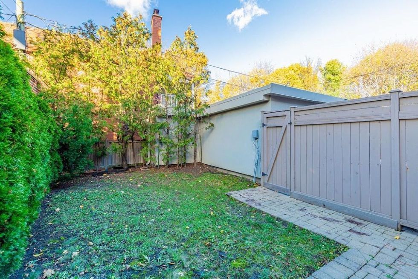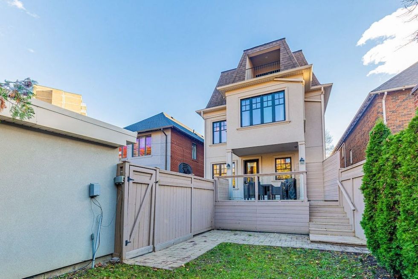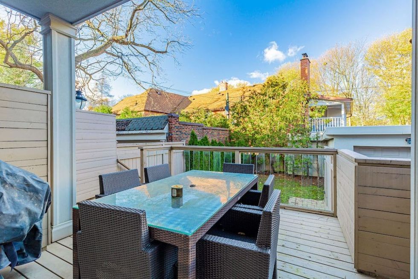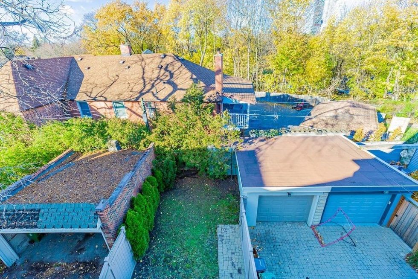A beautifully-appointed, classic home in Toronto's upscale Deer Park neighbourhood has officially hit the market.
And given the home's size -- almost 3,500 sq. ft. above grade and 1,200 sq. ft. below grade... not to mention its 3,728.82 sq. ft. lot -- it's undoubtedly ideal for a family affair.
The spacious abode, situated at 20 Kilbarry Road, is asking $4.49 million. With seven bedrooms, seven bathrooms, three floors, a finished basement, and a garage, you're getting a whole lot of house for that asking price.
Located in the heart of Deer Park, the address is just steps from the Beltline Trail and Oriole Park, while Upper Canada College (UCC), the TTC, and the Yonge and St. Clair shopping district -- known for its many fine restaurants -- are all close by.
READ: Gorgeous Lawrence Park Estate Exudes Glamour and Exclusivity
Of course, with the home's convenient location, you can also zip down to the city's core or up to midtown via Yonge Street effortlessly.
Inside the home, you'll find classic finishes, herringbone hardwood floors, coffered ceilings, crown mouldings, and three fireplaces spread throughout.
Everything was designed with an emphasis on entertaining, as is showcased in the open-concept living and dining area, with its cozy fireplace and ample seating, that flows seamlessly into the kitchen.
Toward the back of the home, a kitchen and family room combo boasts huge windows that flood the space with natural light. Family and friends will surely want to gather here, as they can relax around the fireplace or enjoy a meal at the spacious breakfast island.
The upper floors are devoted to the bedrooms, with three located on the second floor, including the primary bedroom. This suite is bright and welcoming, and features a charming sitting area, a walk-in closet, and a spa-like ensuite bathroom.
Above, on the third floor, two more bedrooms will be found, each with walk-in closets and a shared Jack and Jill bathroom. One of the bedrooms is also finished with its own terrace, overlooking the backyard (and beyond).
Specs:
- Address: 20 Kilbarry Road
- Bedrooms: 5+2
- Bathrooms: 7
- Size: 4,700 sq.ft.
- Lot: 3,728.82 sq.ft.
- Price: $4,499,000
- Taxes: $14,347
- Listed by: Richard Silver, Jim Burtnick, Celia Alves, Erin Haas, and Geoff Joyner, Sotheby's International Realty Canada
Below, on the home's lower level, there’s a rec room with plenty of entertainment potential. There are also two more bedrooms, one of which could be used as a small office space, perfect for those working from home, while the other could be used as a spare bedroom or even a home gym.
Our Favourite Thing
Without a doubt, our favourite thing about this Deer Park home is its sheer size. With ample living space spread across three floors and a finished basement, the home has more than enough room for its new owners to live, work, and play comfortably. What's more, as a return to social gatherings becomes more prevalent, the idea of entertaining in a space like this is almost too thrilling to describe.
Off the back of the home, a covered wooden deck with space for outdoor dining steps down to a grassy backyard, and the spacious detached garage.
Indeed, given this home's coveted Deer Park location and its ample living space, whoever snags it off the market is getting a primo slice of Toronto real estate.
WELCOME TO 20 KILBARRY ROAD
EXTERIOR
LIVING AND DINING AREA
FAMILY ROOM
KITCHEN
BEDROOMS
BATHROOMS
BASEMENT
BACKYARD
This article was produced in partnership with STOREYS Custom Studio.
