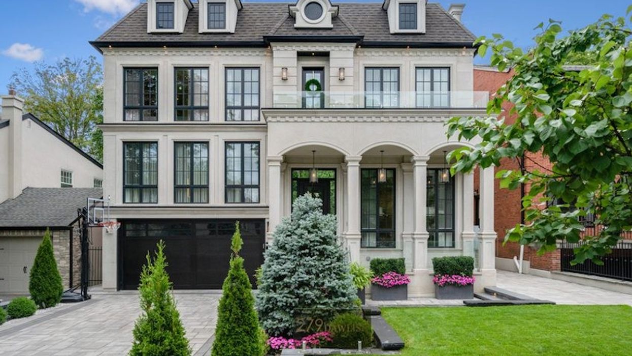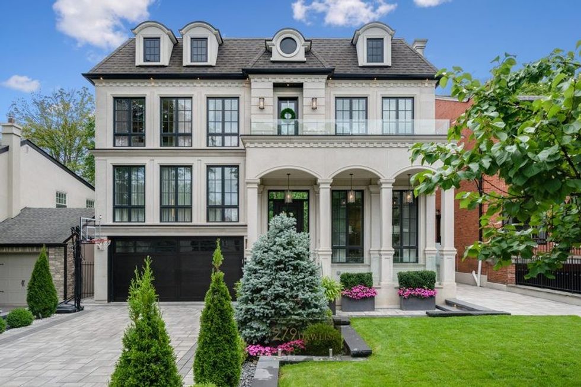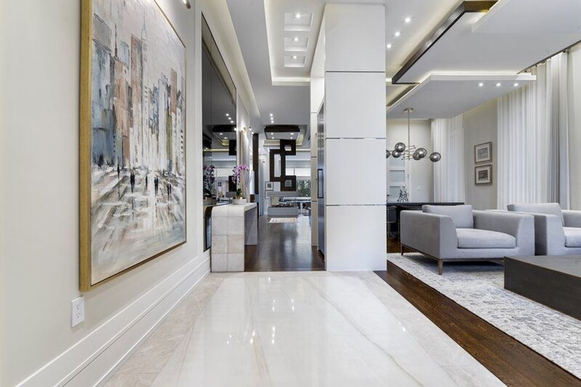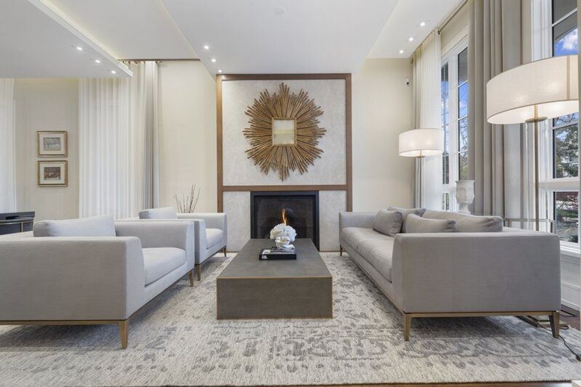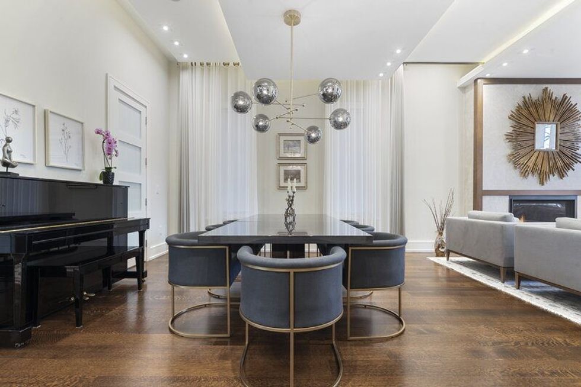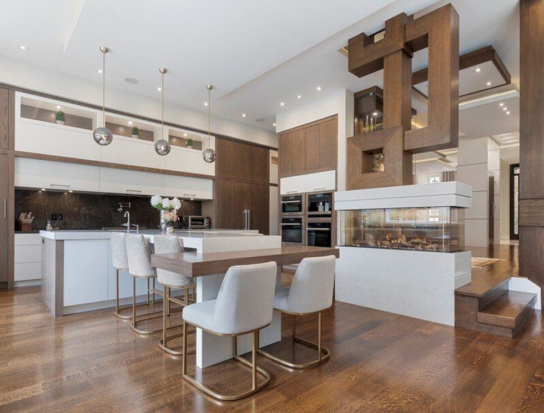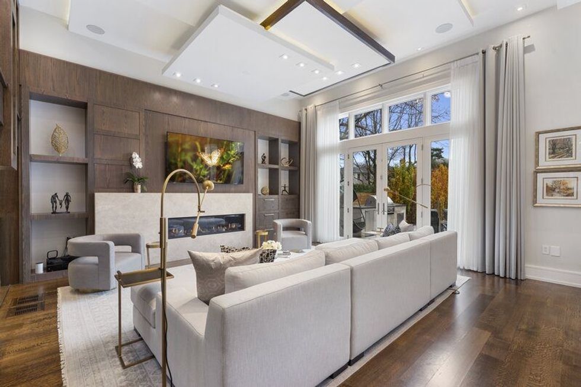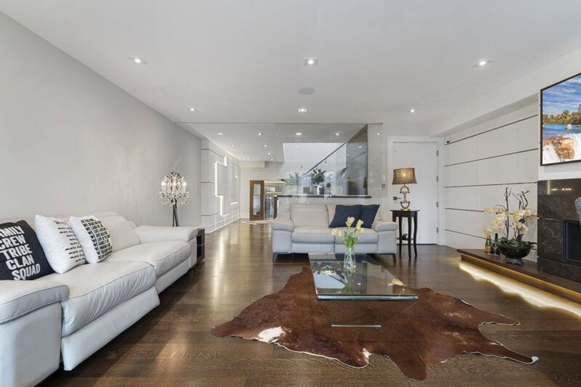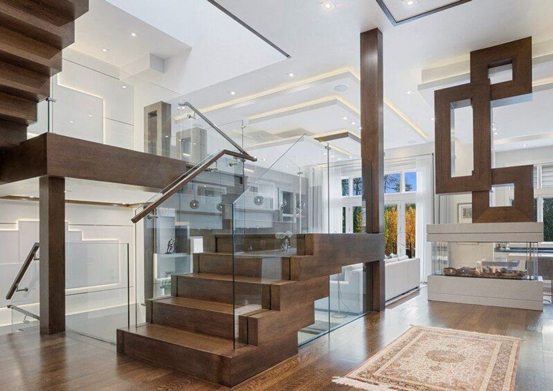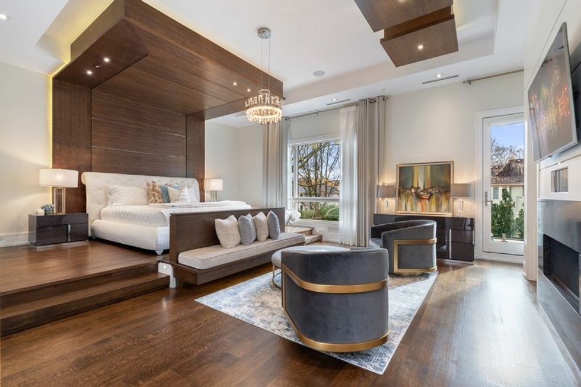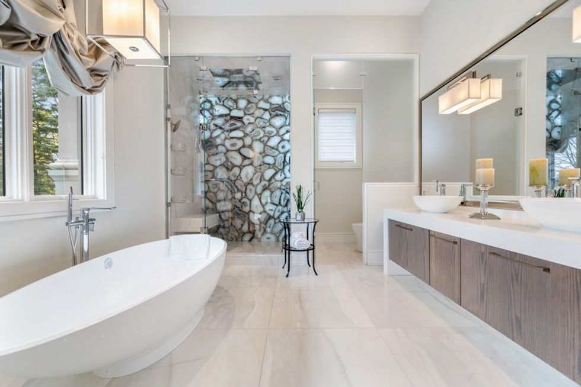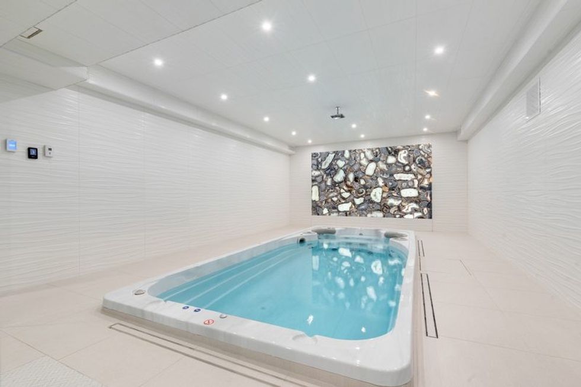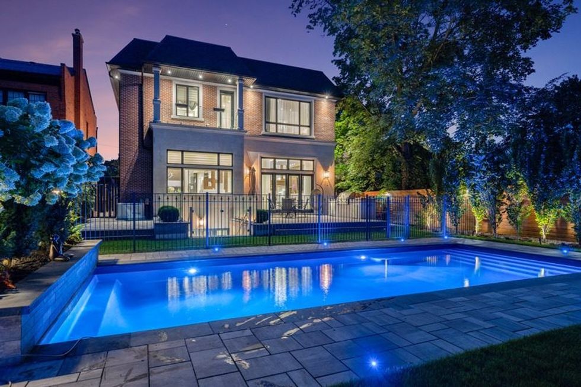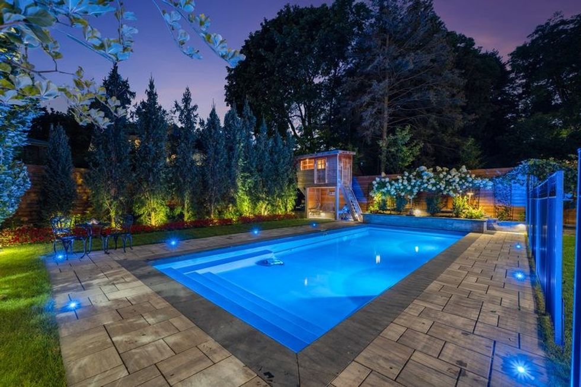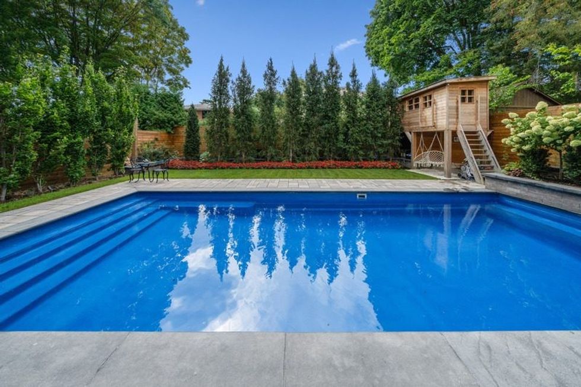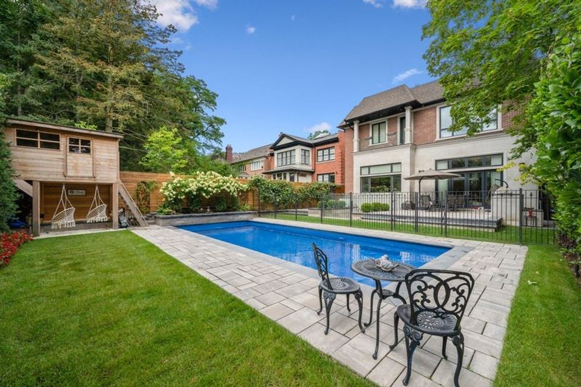Exclusive, exciting, and elegant beyond compare, a listing coming soon to Lawrence Park has us swooning... and soon, you will be too.
From top builder Beverley Build, 279 Dawlish Avenue stands in one of Toronto's most sought-after neighbourhoods.
With manicured landscaping outside and bespoke finishes inside, the abode offers an endlessly impeccable aesthetic experience.
Set on a 50 x 173 ft. lot and spanning 7,724 sq. ft., the home is perfect for a family seeking the ideal balance of communal spaces and luxurious privacy.
READ: How to Decorate Your Home to List During the Holiday Season
Speaking of the way this listing caters to a family lifestyle, let us revisit its coveted location. Being tucked into the stunning Lawrence Park neighbourhood has many meanings: relative quiet and calm surroundings; quick access to green spaces like Sherwood and Sunnybrook parks; multiple schools and healthcare centres close by; and an abundance of locally-owned shops and eateries along Bayview.
This is all without mentioning the ease of access this location provides to downtown. With transit accessible via Bayview, Mt. Pleasant, and Yonge, zipping down to the city's core for a family outing or date night is a breeze.
That said, the estate itself presents the ideal backdrop for a date night in, alongside entertaining, and for enjoying life's most simple moments. Boasting more than 7,700 sq. ft. of living space spread across impressive, sun-soaked principal rooms, this home's interior is as fabulous as it is functional.
With an open-concept flow and spa-like beds and baths, here, it's equally easy to commune or to escape for some private restoration.
Specs:
- Address: 279 Dawlish Avenue
- Bedrooms: 4+2
- Bathrooms: 7
- Lot: 50 x 173 ft
- Size: 7,724 sq. ft.
- Price: $10,995,000
- Taxes: $29,854
- Listed by: Morgan and Carole Hall, Johnston & Daniel
Special interior features of note include multiple living room and lounge-style spaces, a stunning home office, a gym with an "endless swim" pool, a home theatre, and an elevator, with smart-home automation underpinning it all. Meanwhile, outside, incredible landscaping is punctuated by an in-ground pool with an integrated waterfall, several stone patios, a built-in BBQ area, a lush lawn, and a custom playhouse.
Our Favourite Thing
It's particularly difficult to choose a favourite aspect of a home as stunning as this one, but we think we've locked it down. Here, we have to draw your attention to the property's pools. Yes, that's pools, plural. The one located indoors, as part of the abode's home gym, offers an aerobic exercise opportunity. Meanwhile, the outdoor pool, complete with a waterfall, was made for floating in -- with a margarita in (each) hand.
From its opulent essence through to its considered and curated finishes, 279 Dawlish Avenue presents a once-in-a-lifetime family-home opportunity.
WELCOME TO 279 DAWLISH AVENUE
ENTRY AND LIVING ROOM
DINING ROOM
KITCHEN AND BREAKFAST BAR
LOUNGE SEATING
STAIRWELL
BEDS AND BATHS
INDOOR POOL
OUTDOOR
This article was produced in partnership with STOREYS Custom Studio.
