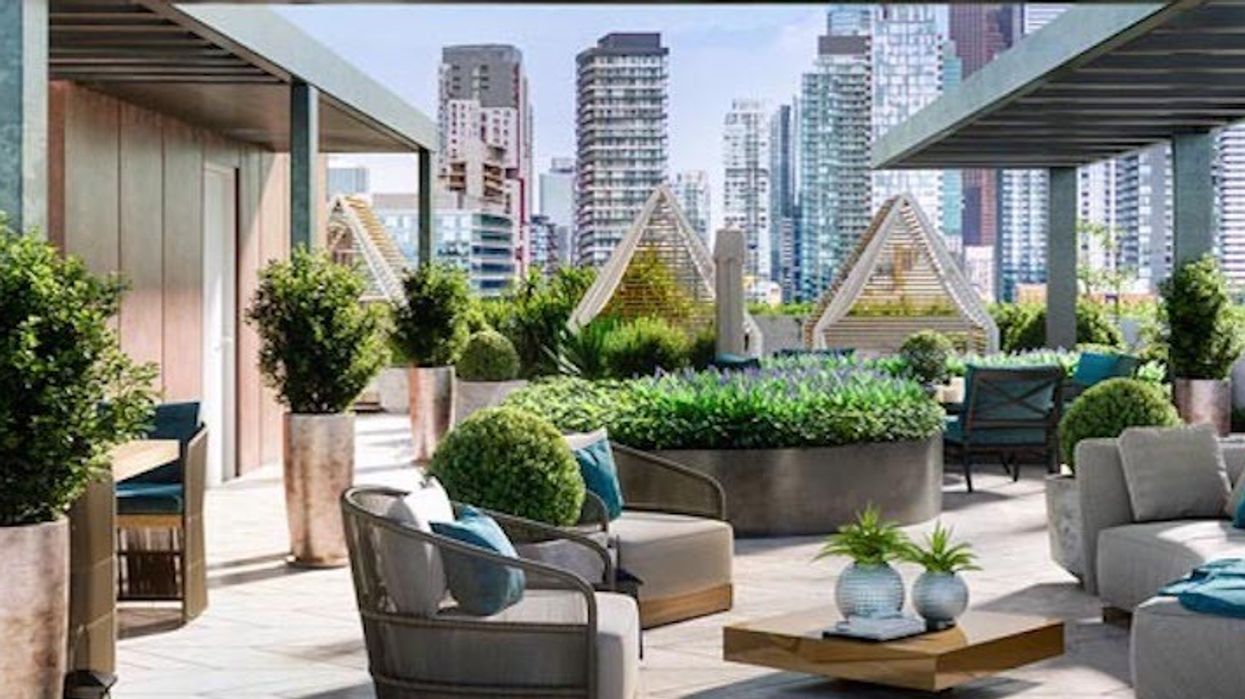In the ever-changing landscape that is Toronto's King-Spadina area, there's a new boutique condo development planned for the heart of the Fashion District that Torontonians should take note of.
Taking over the site at the northeast corner of Portland and Adelaide, which was formally the home of the old Benjamin Paint store, is Minto Communities' new condominium development, 123 Portland.
Designed by Sweeny &Co Architects, the 14-storey building will be equipped with four levels of underground parking, a total of 116 residential units, and retail space at grade level.
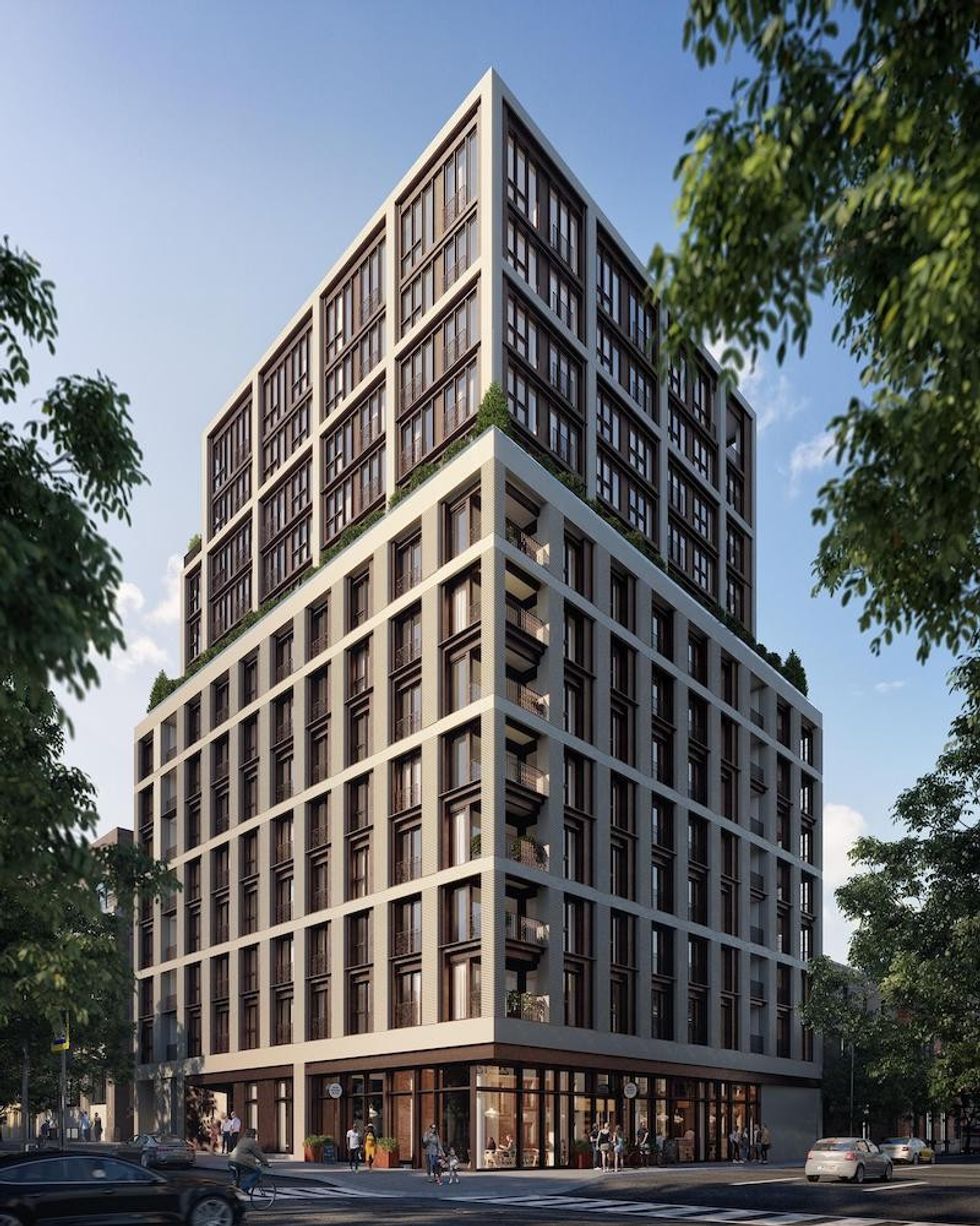
READ: A 31-Storey Hotel Wants to Open in the Distillery District
According to marketing materials from Minto, the project is said to feature a "mosaic of romantic influences" that blends "classical Parisian building traditions with Toronto’s urban landscape."

The amenities, which Minto has described as "life-enhancing," will be a big selling point for buyers, as they include essentials like a gym, lounge, kitchen bar and dining room, and a rooftop offering 360-degree views of the city skyline.
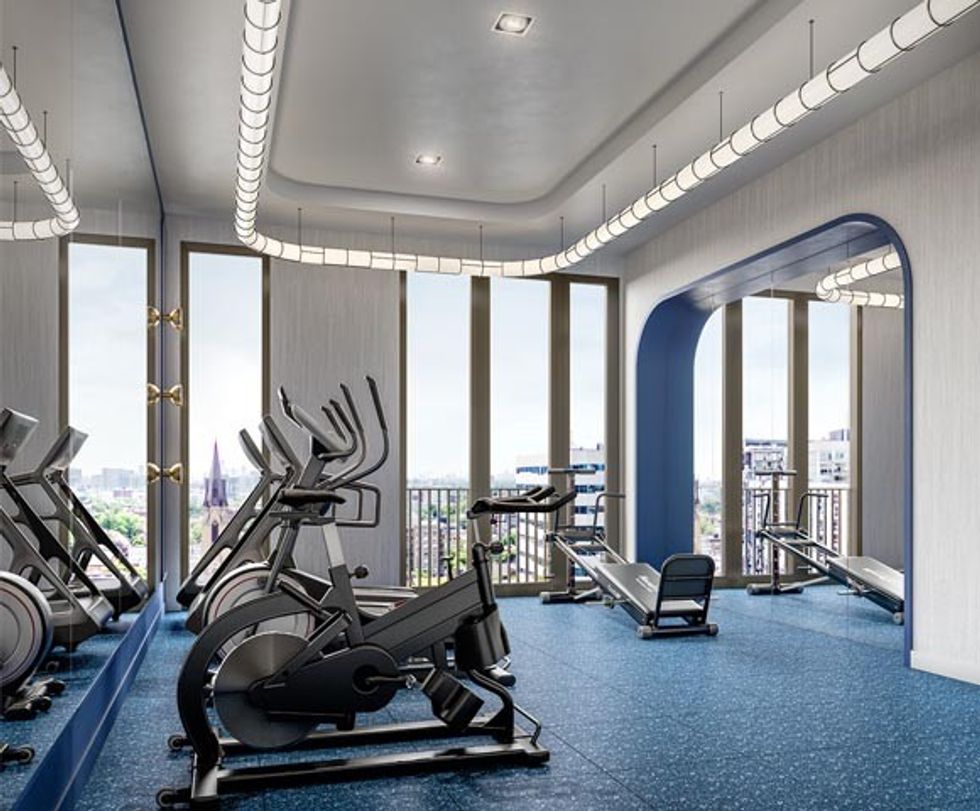
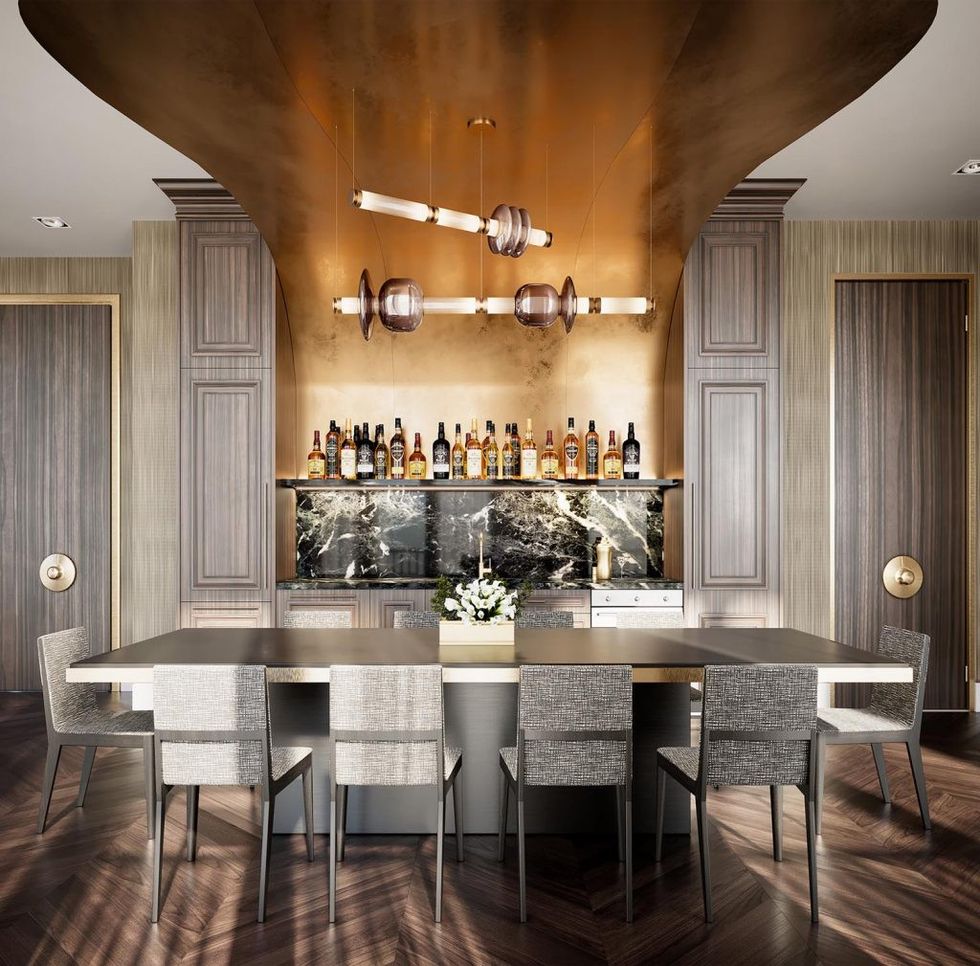
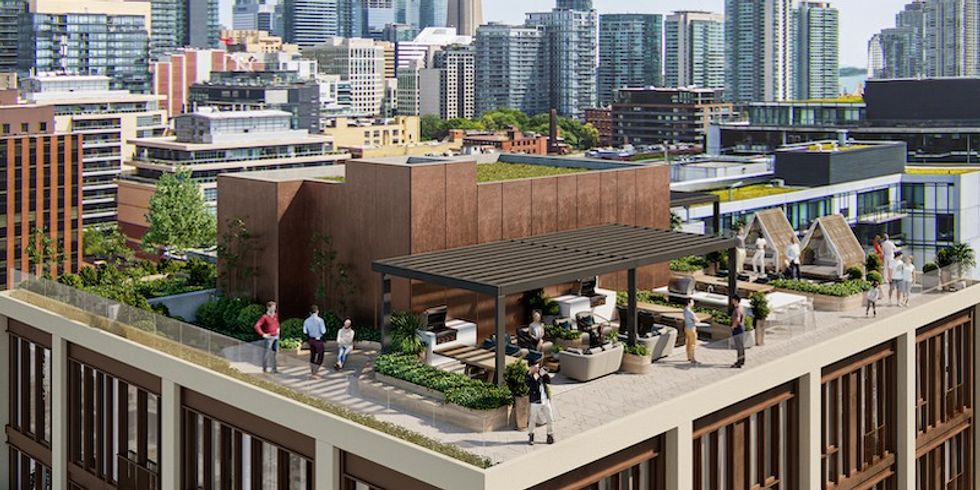
As for the floor plans, there are currently five available, ranging in size from 483 (one-bedroom) to 972 ft² (three-bedroom) in area, with pricing to be announced in the coming weeks.
All units will come with features like stainless steel Miele appliances, quartz countertops, tile backsplashes, hardwood flooring, and french doors.
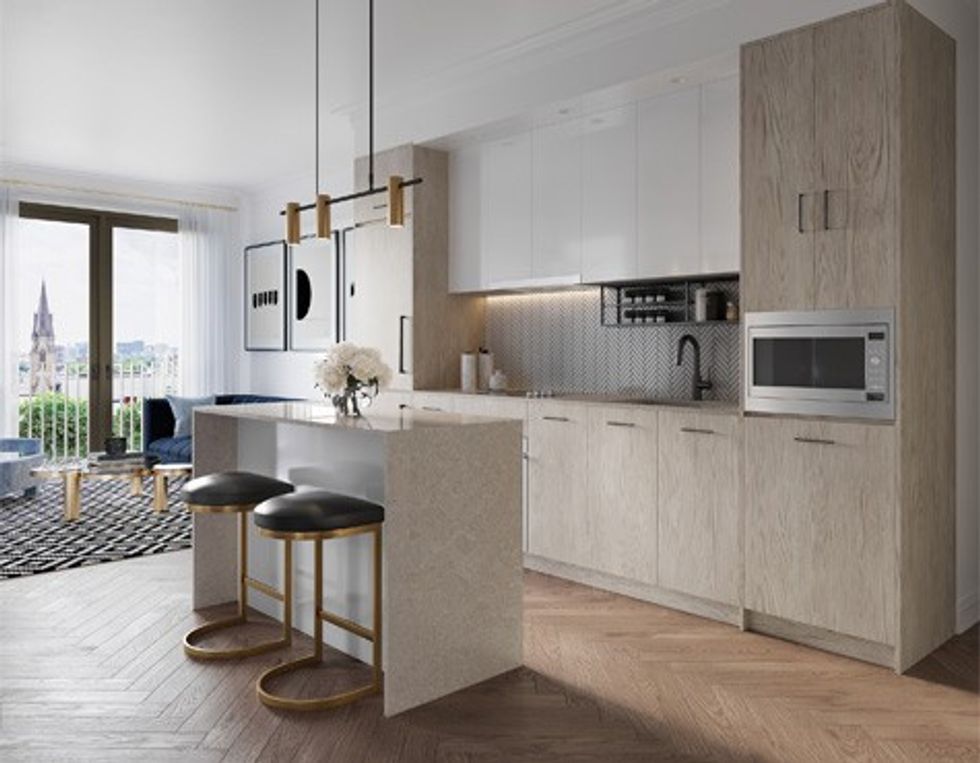
You can stay up to date on this project here.
