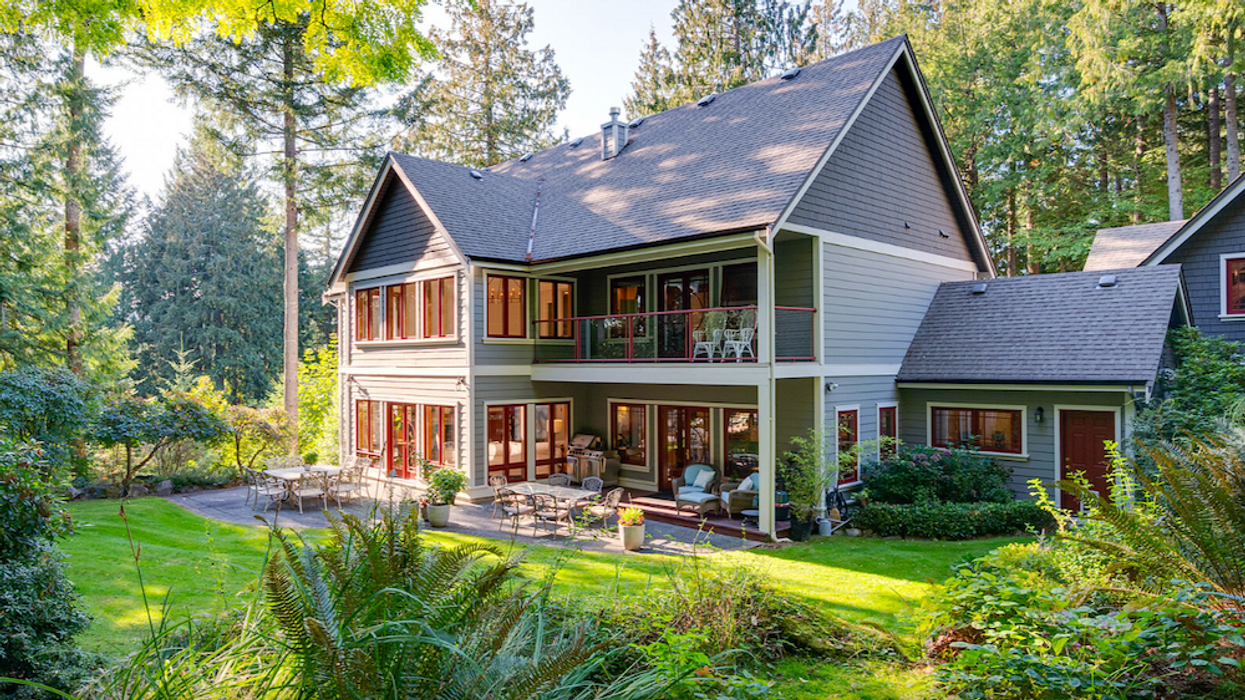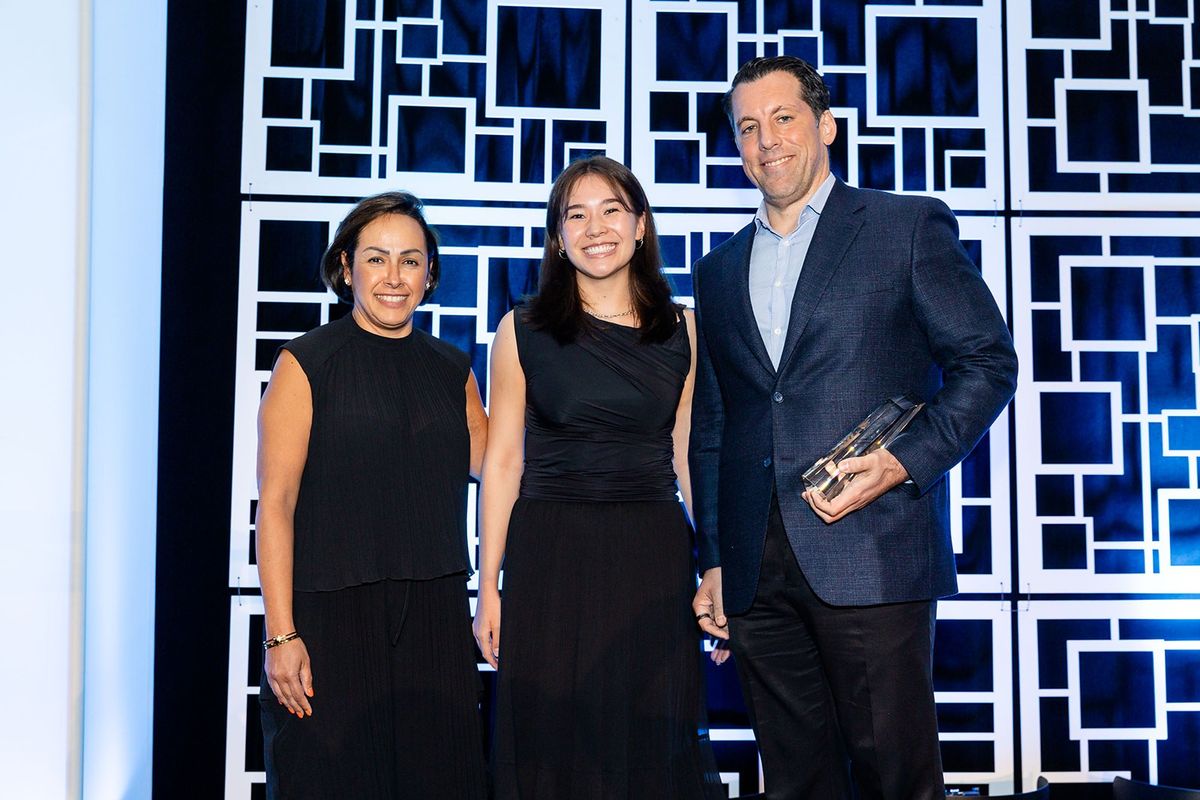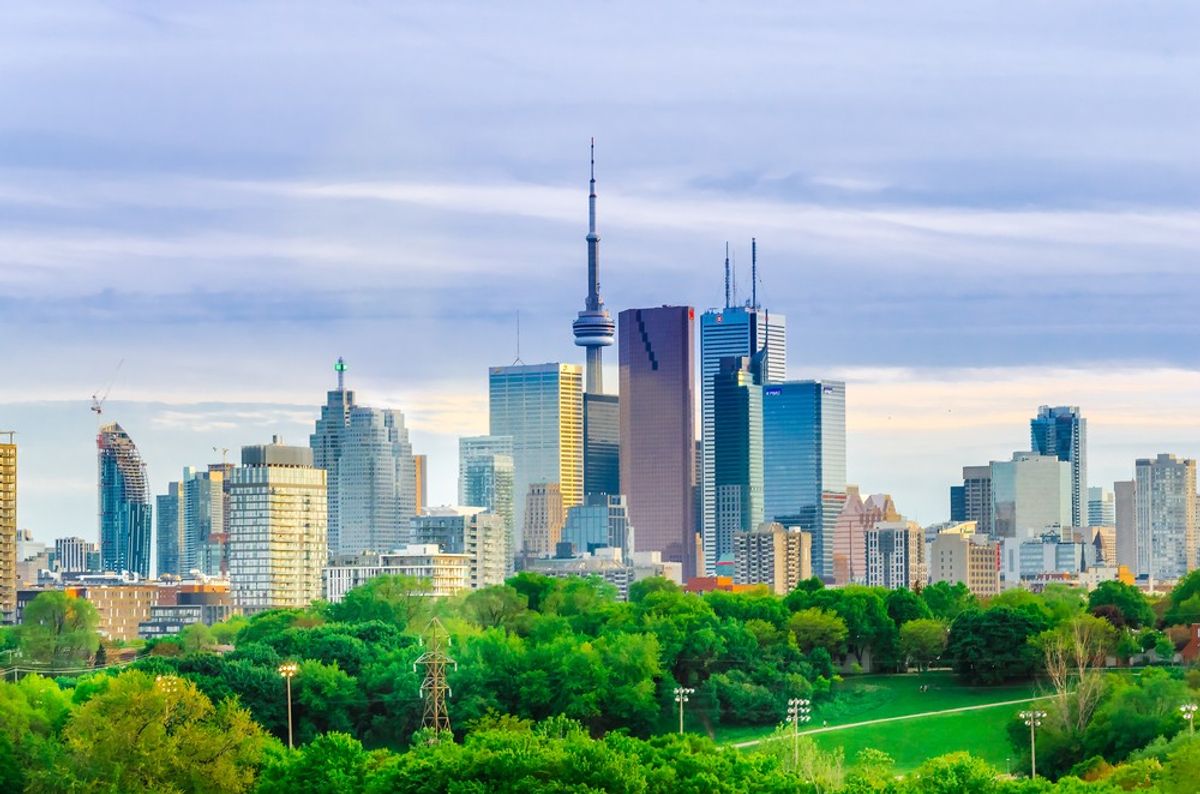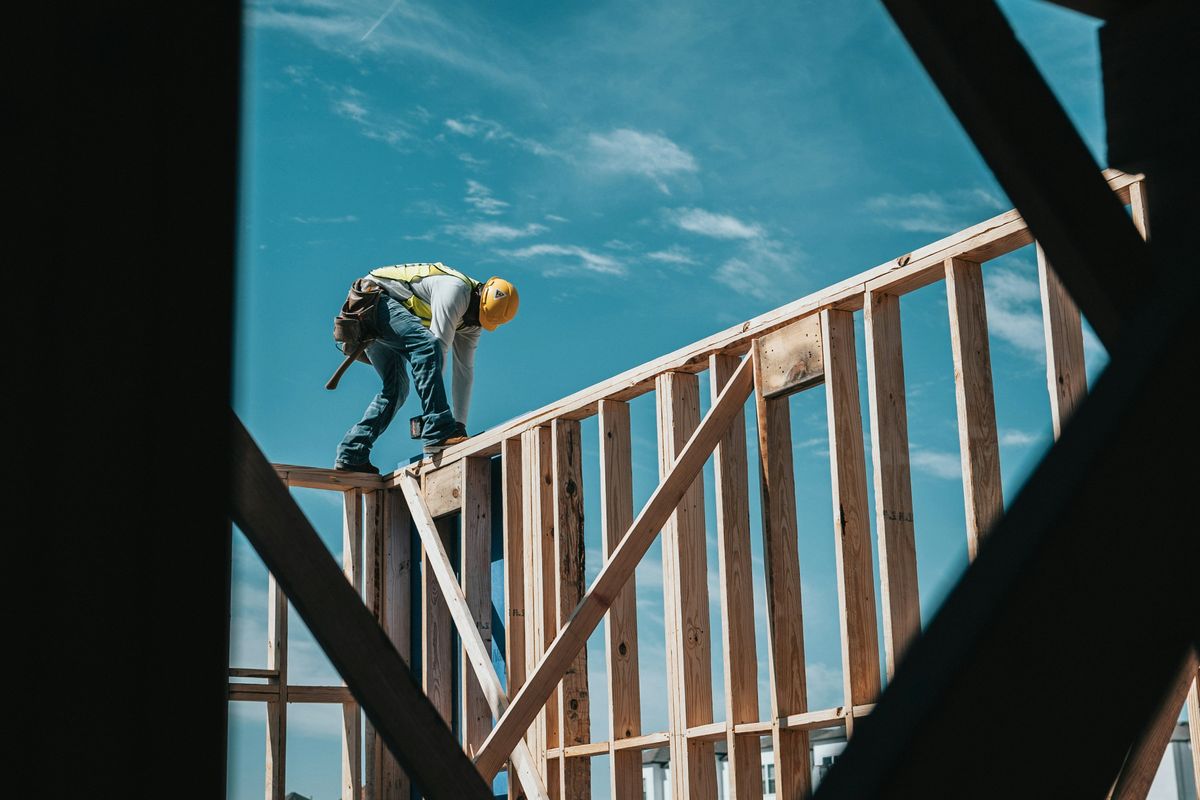Those who value a great yard and landscape will know: it's difficult to find a (reasonably-priced) home with a green space that spans more than an acre. But a newly listed property in Victoria fits exactly the bill.
The listing sits at 1173 Garden Gate Drive in Vancouver Island's Brentwood Bay community, about halfway between Victoria and the Victoria International Airport, and is currently on the market for $2,795,000.
Other nearby destination amenities include the famous Butchart Gardens, the Victoria Butterfly Gardens, Mount Work Regional Park, and Gowlland Tod Provincial Park — and that's without mentioning the beautiful waters of Brentwood Bay, which wait a five-minute drive away.
The home was originally constructed in 1999 with four bedrooms, four bathrooms, and 4,419 sq. ft of living space, all across a sprawling 2.19-acre lot — most of which consists of luscious natural-state forest.
READ: Sublime Seaside Estate In BC's Nanoose Bay Hits Market For $5.5M
With that much beautiful greenery, the property is nothing short of a private retreat and sanctuary, centred around an immaculate, three-storey, custom-built home.
A scenic driveway, flanked by tall trees, leads up to the home and its three-car garage. Upon entry you'll encounter the main living area, which includes a spacious living room that sits below 26' ceilings, an adjoining family room, and the dining room that opens to the kitchen. The space utilizes a mix of wood, stone, and glass, which together give the home a rustic-meets-modern aesthetic.
Specs
- Address: 1173 Garden Gate Drive
- Bedrooms: 4
- Bathrooms: 4
- Size: 4,419 sq. ft.
- Lot size: 2.19 acres
- Price: $2,795,000
- Listed By: Kirsten MacLeod, Shaelyn Mattix, Sotheby’s International Realty Canada
Also on the main floor is a 13' x 13' office, 14' x 13' laundry room, and access to the garage, which includes an 807-sq.-ft secondary suite above, finished with a living room, kitchen, bedroom, and bathroom.
The upper level of the home is where you'll find the remaining three bedrooms, including the 22' x 14' primary retreat. This private escape sits below 15' ceilings and includes a sizeable walk-in closet, an elegant ensuite, and a 22' x 6' balcony that overlooks the backyard.
Our Favourite Thing
We can see ourselves spending a lot of time in the family room, which is located in an alcove adjacent to the living space. It's cozy — both figuratively, because it's not oversized, and literally, because it features a two-way stone fireplace — while also boasting large windows that look out to the backyard and invite natural light into the space.
The home also includes a lower level that's currently undeveloped, giving the new owner plenty of flexibility to build the space out as they desire, whether that be additional recreational space or another secondary suite.
And last — but certainly not least — is the yard. The backyard includes both covered and uncovered patio space, all of which leads into a beautiful forest of trees accessible from various stoned paths and elevations, as well as a fenced field just beyond the trees.
Indeed, life at this property means full immersion in an ultimate, oasis-like escape.
WELCOME TO 1173 GARDEN GATE DRIVE
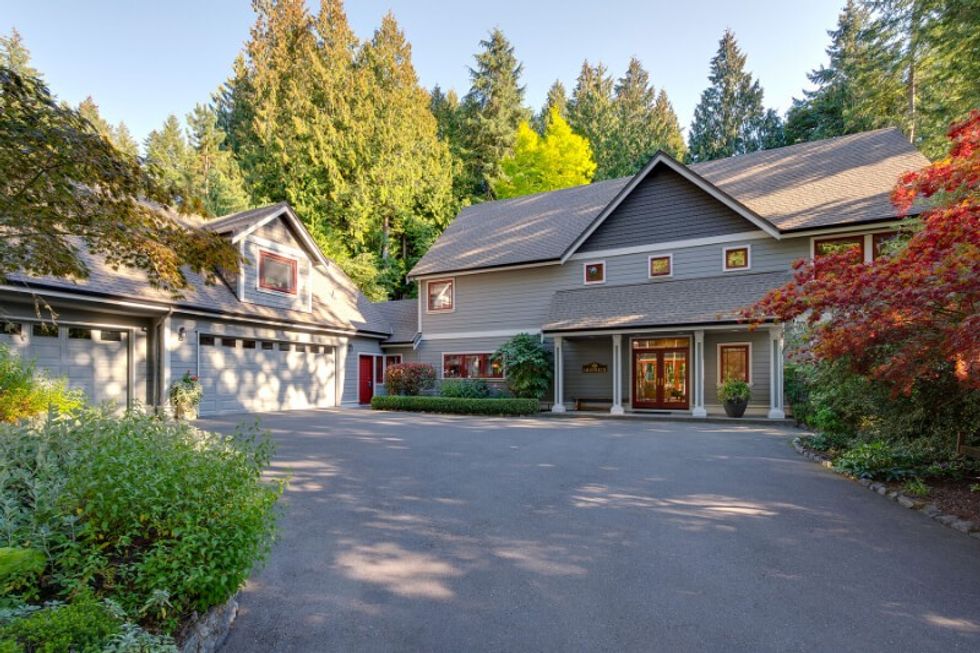
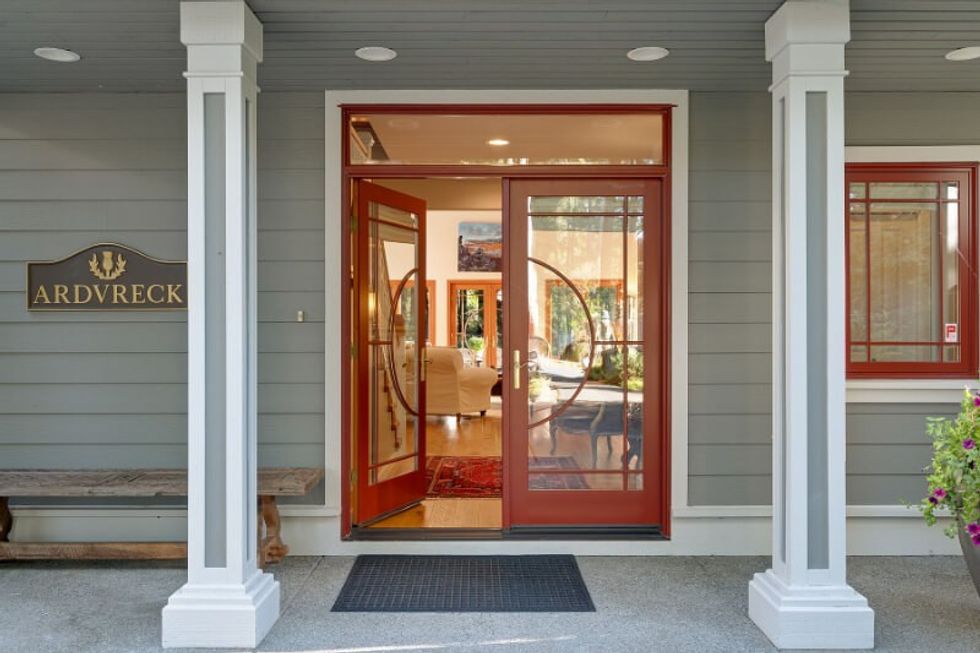
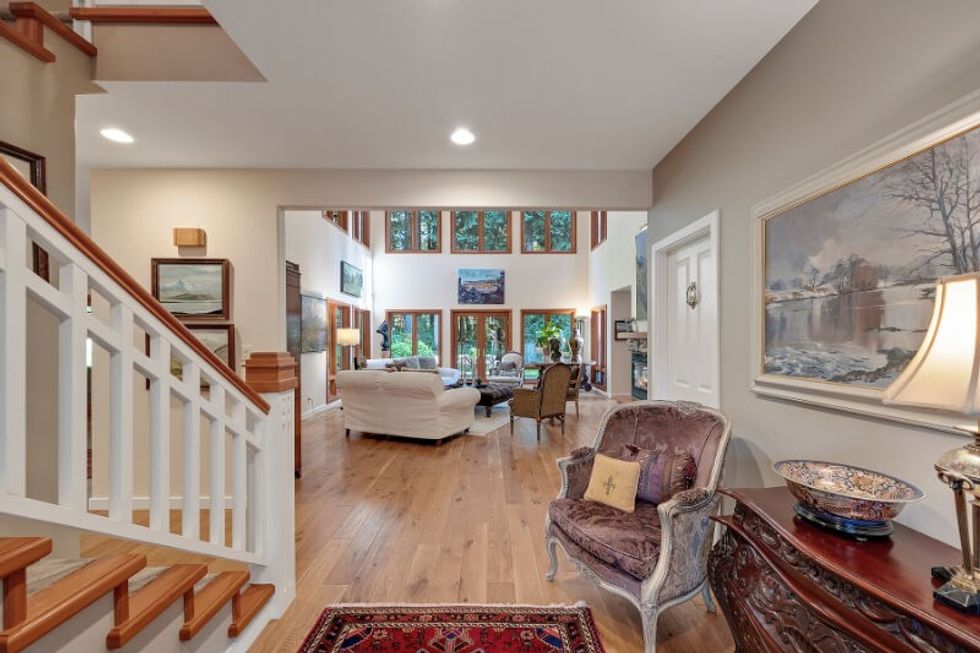
LIVING, DINING, AND KITCHEN
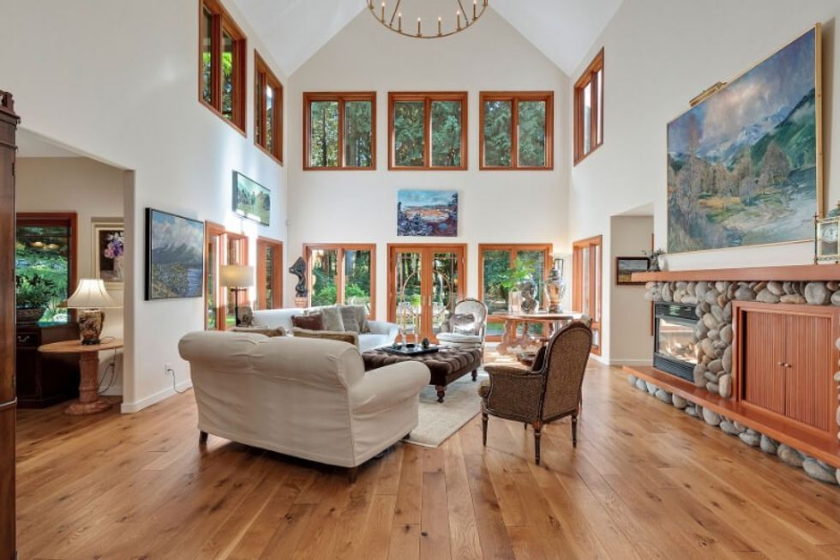
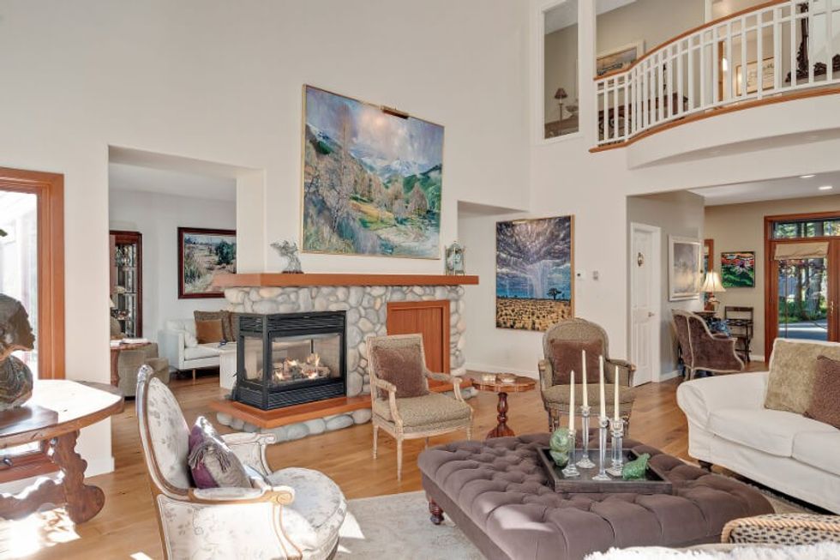
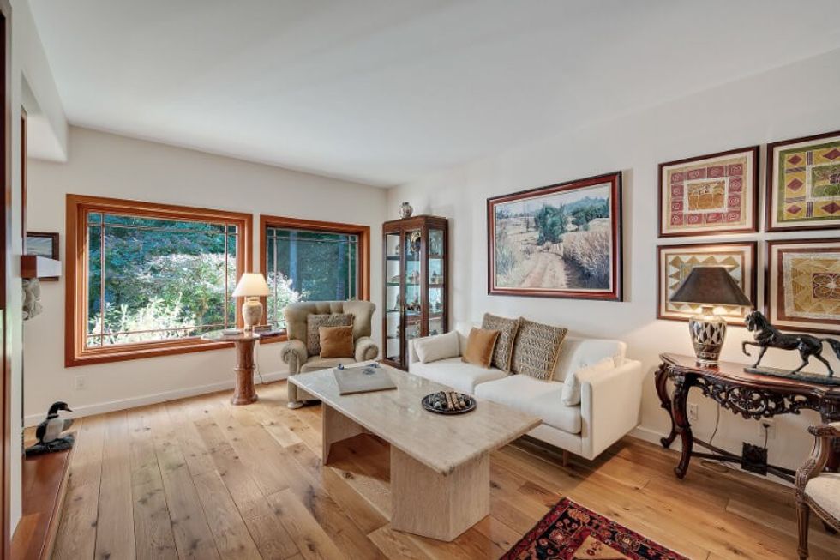
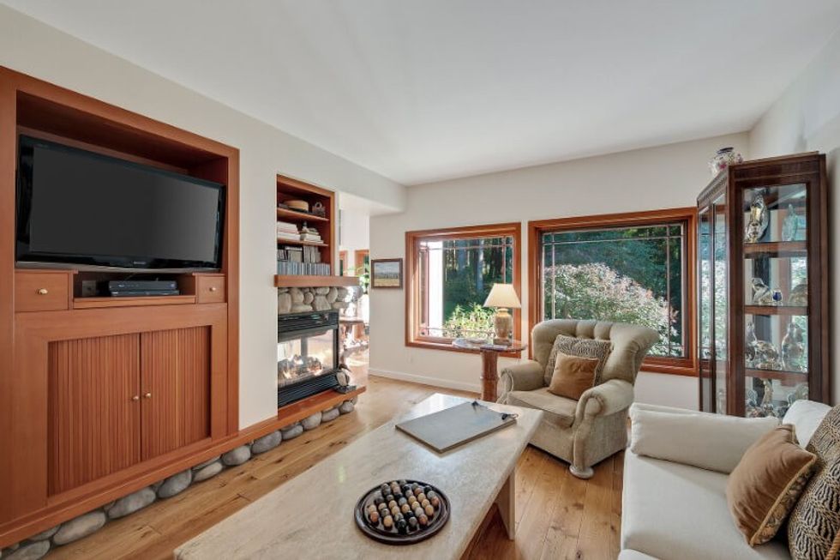
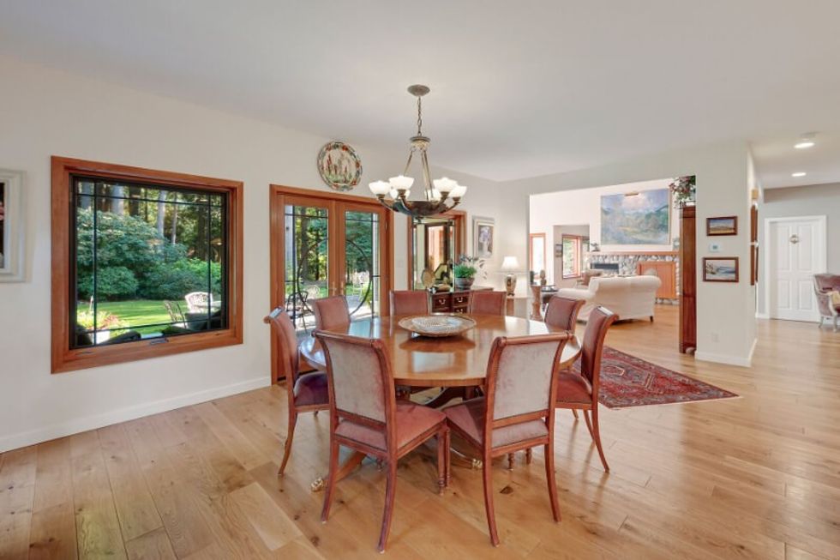
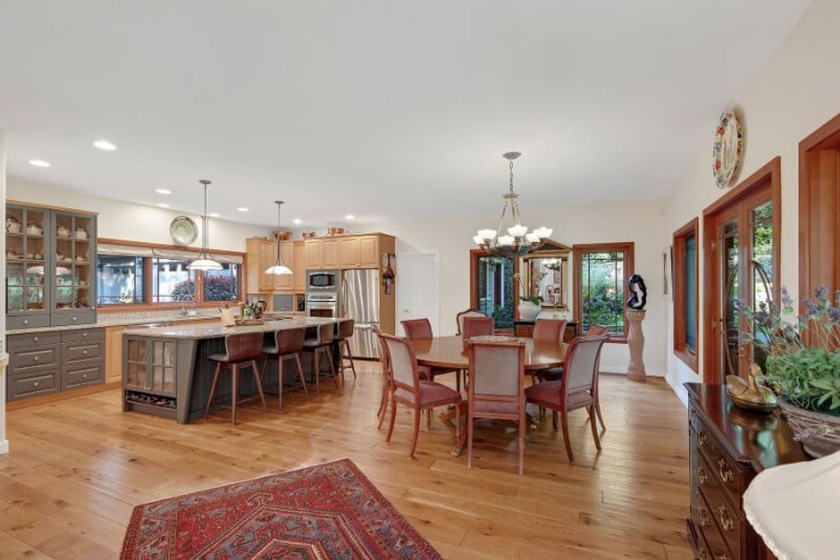
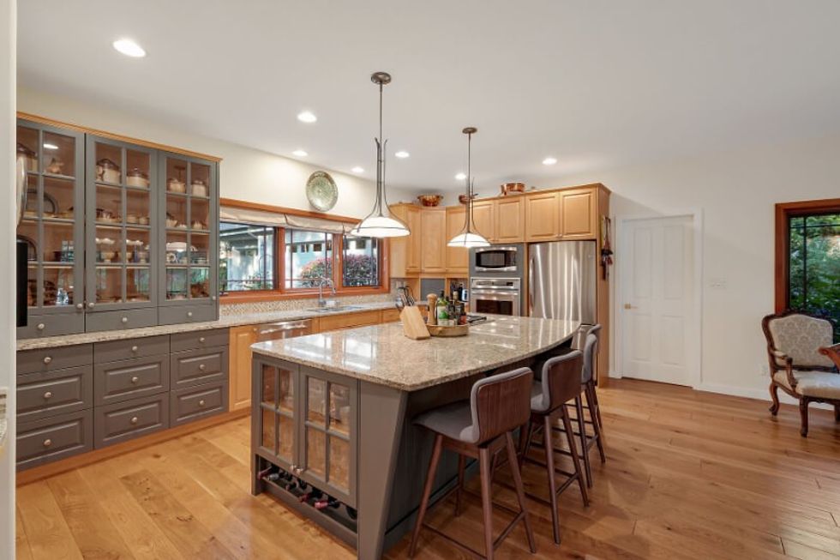
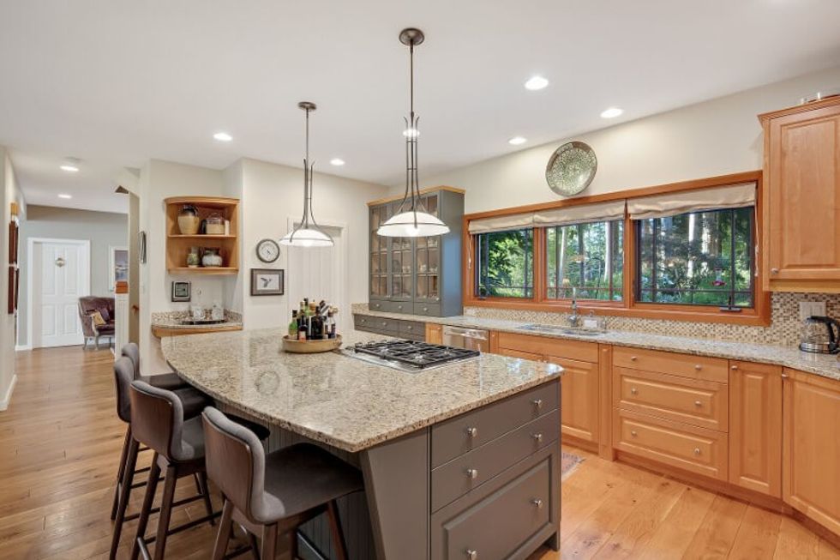
AUXILIARY
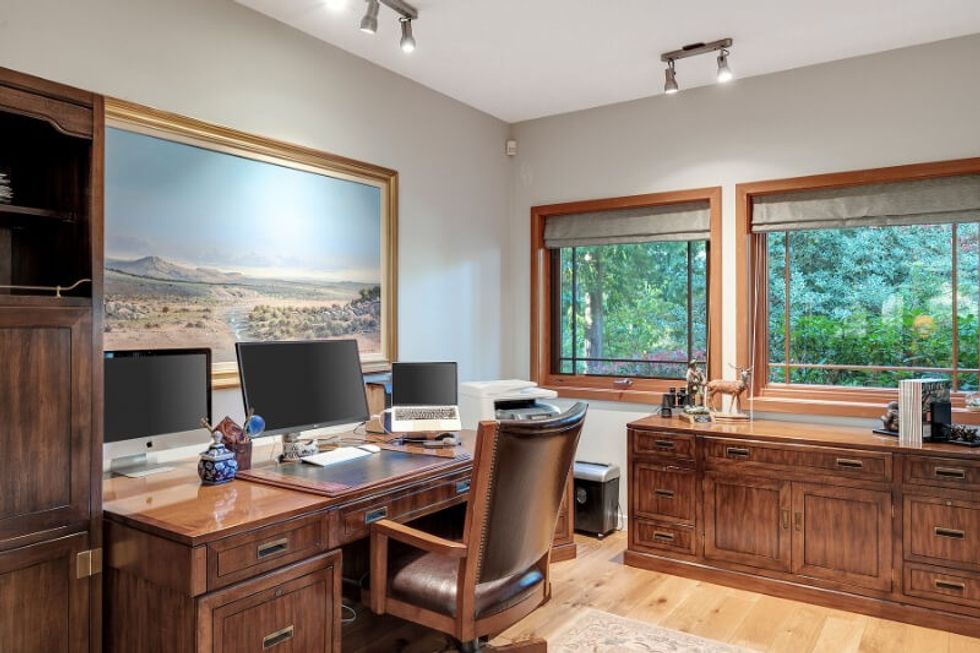
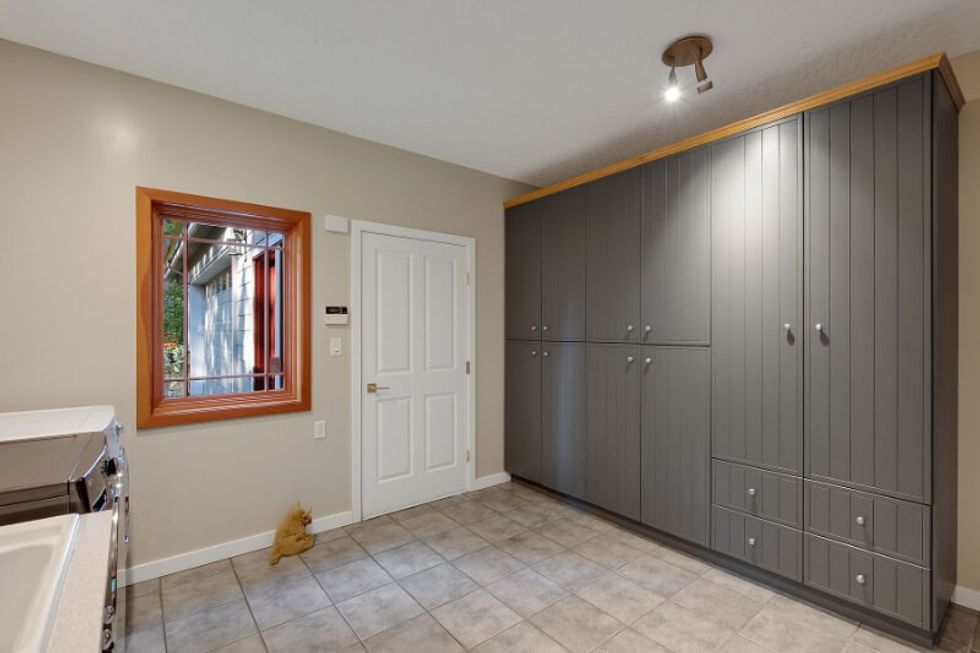
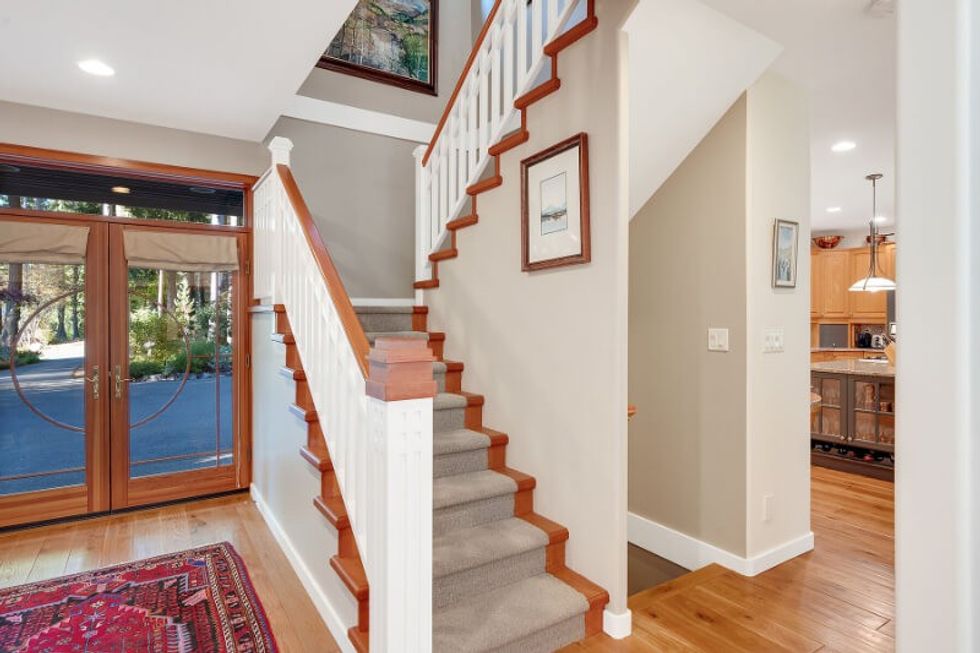
BEDROOMS AND BATHROOMS
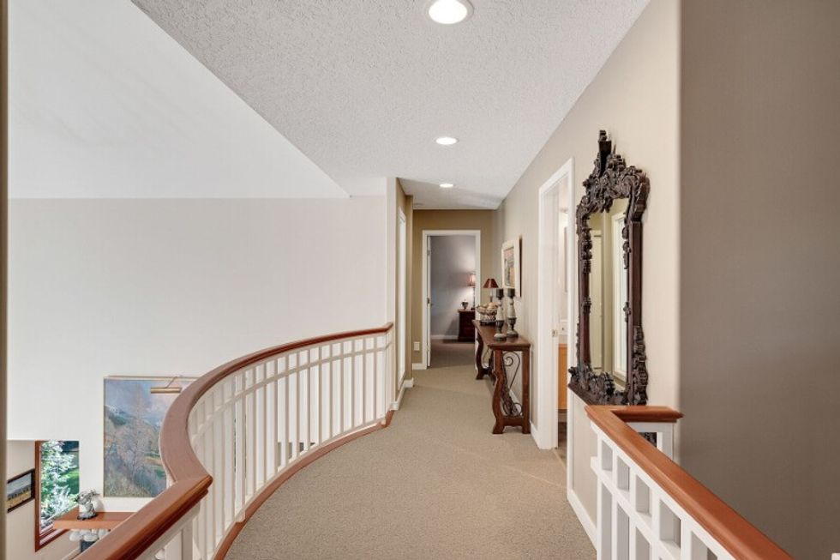
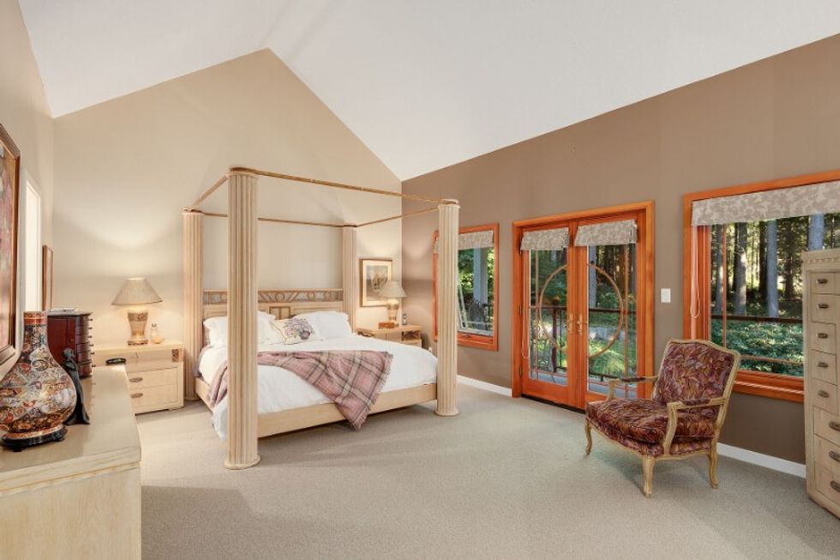
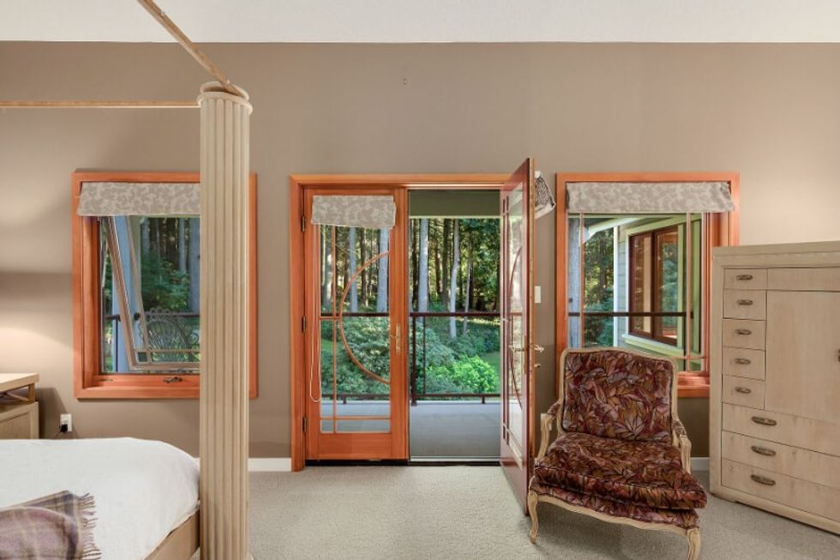
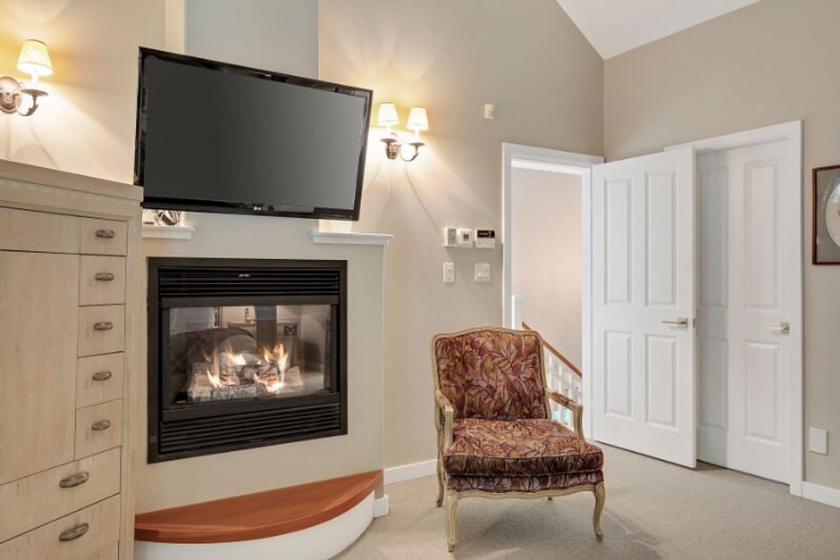
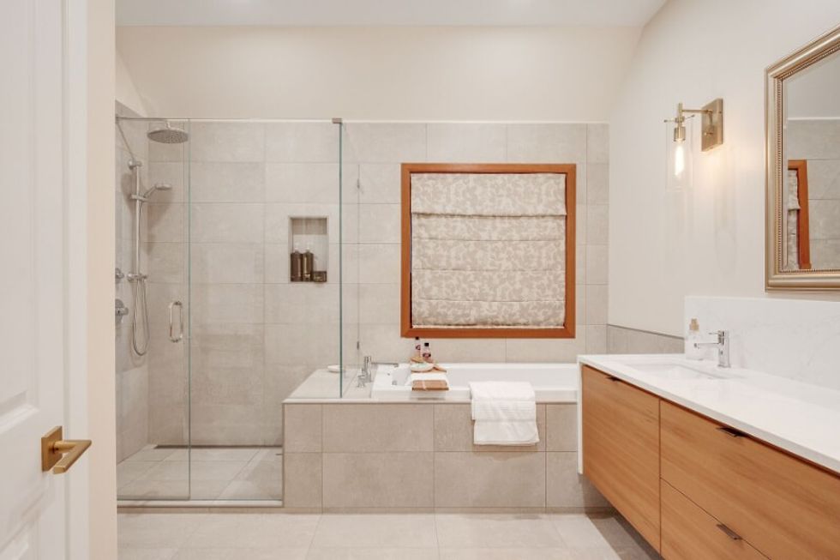
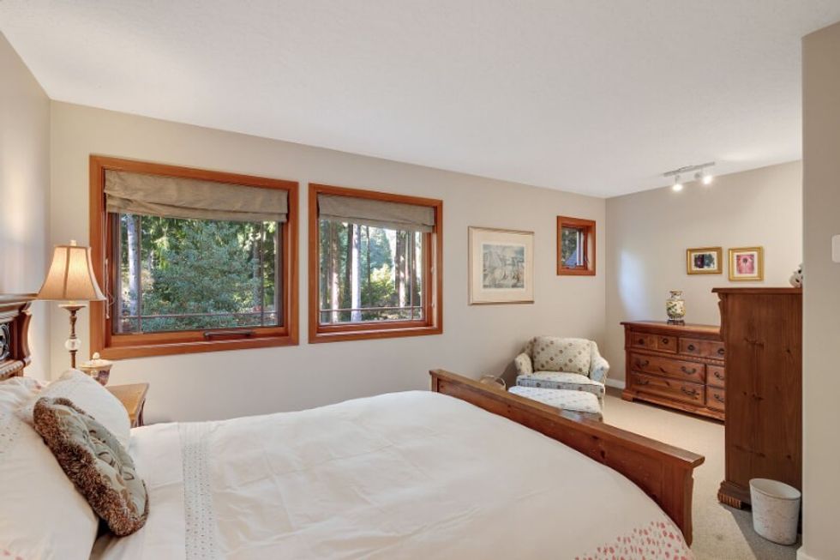
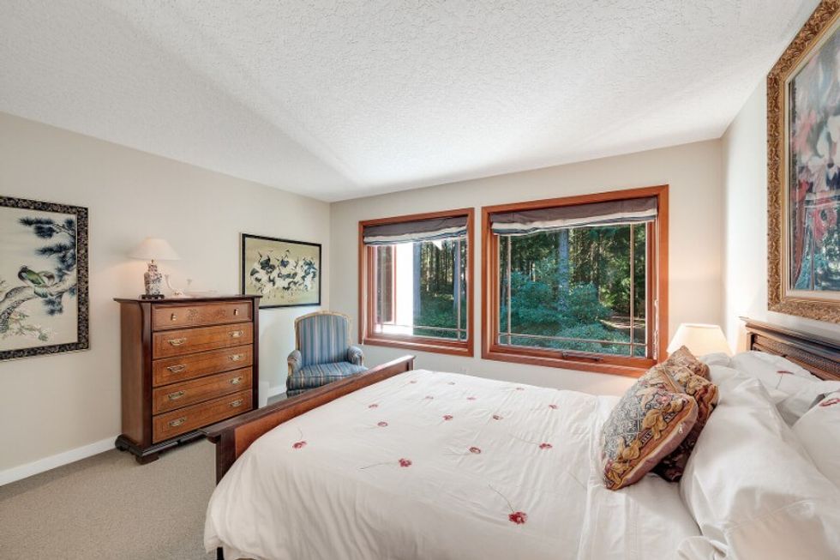
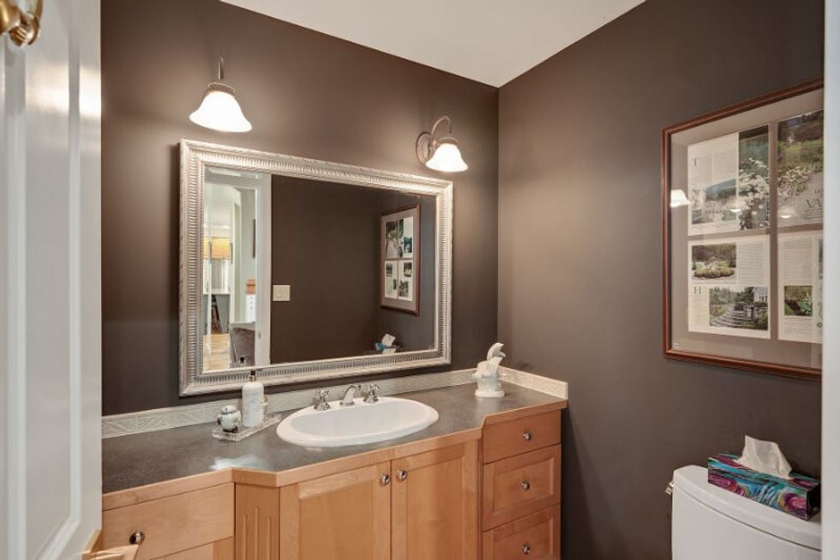
EXTERIOR
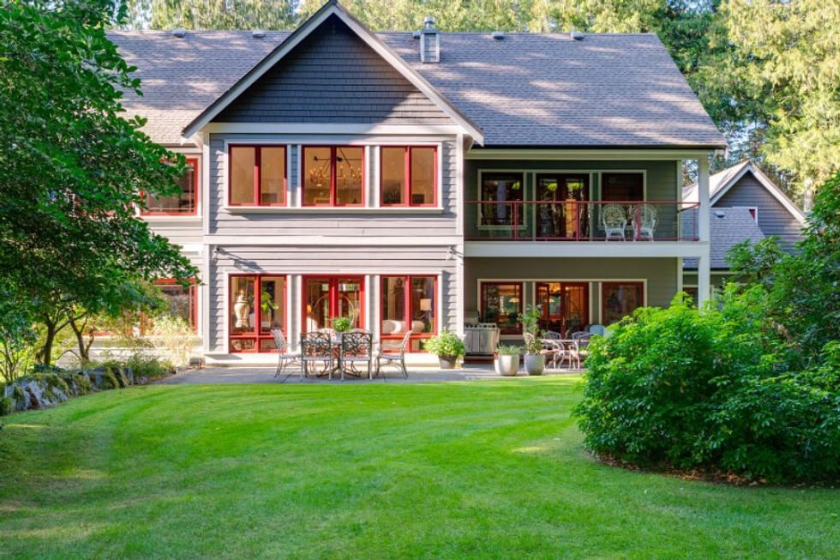
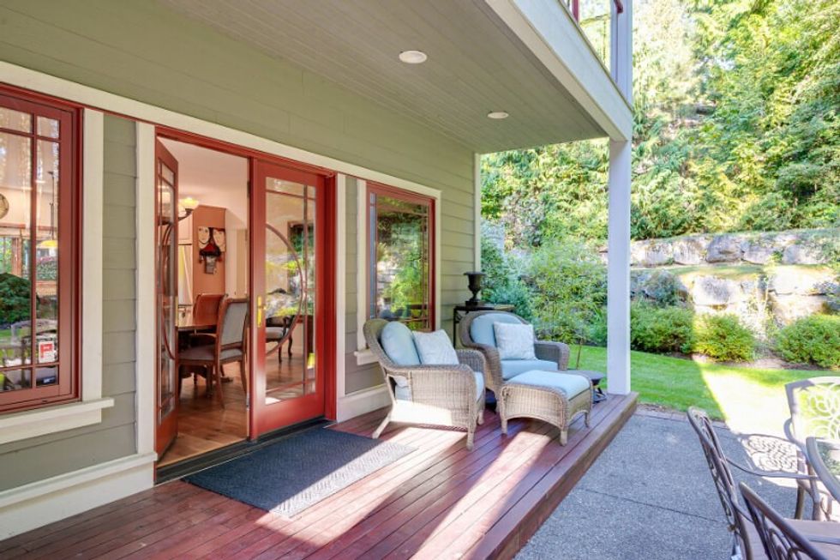
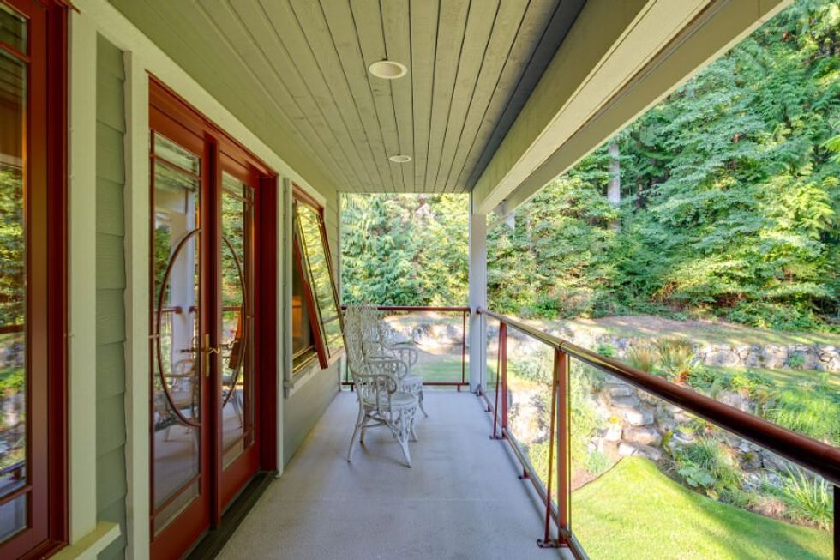
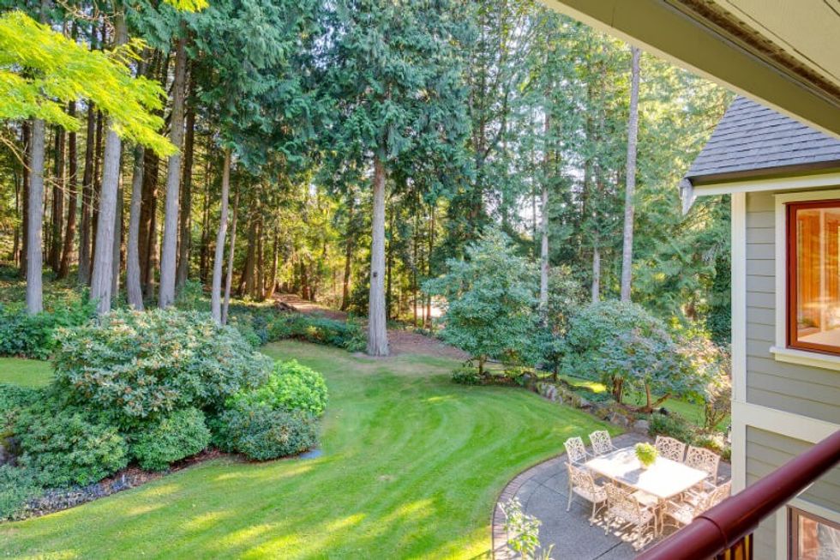
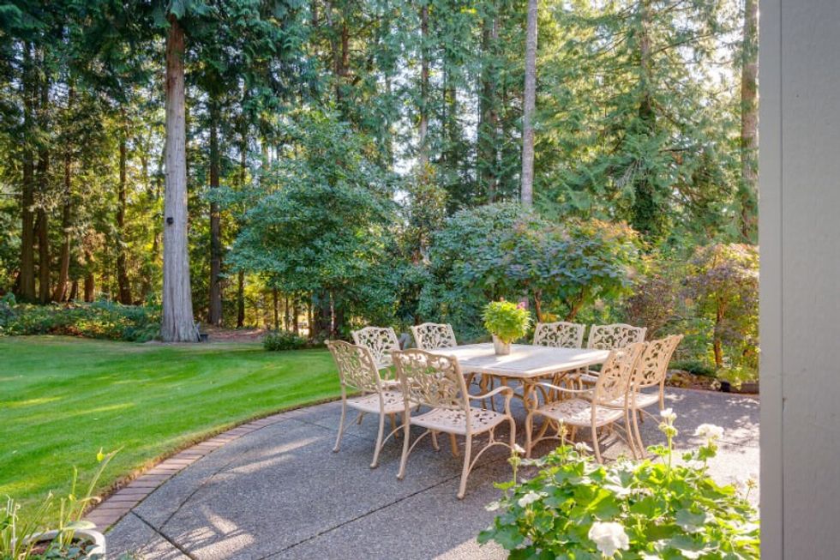
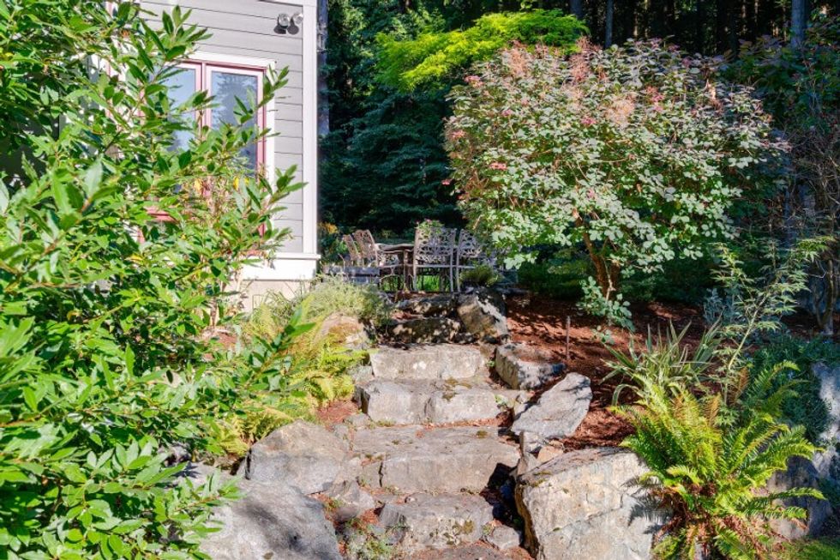
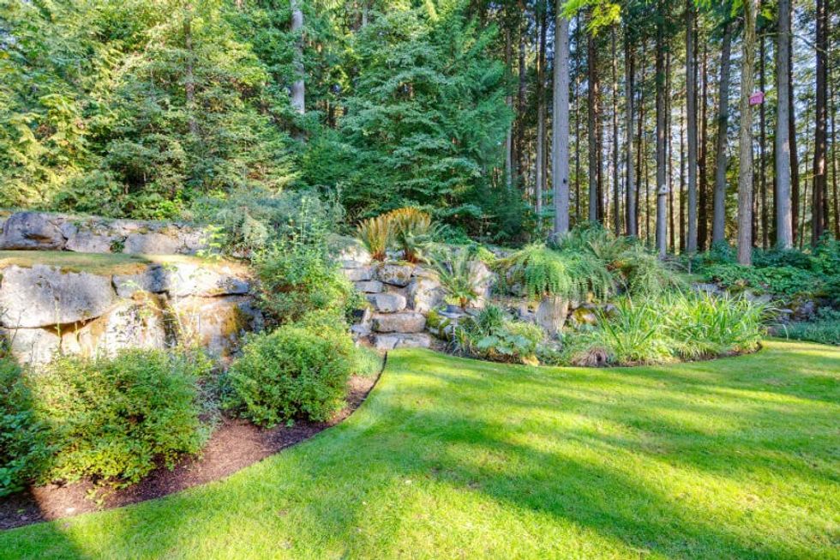
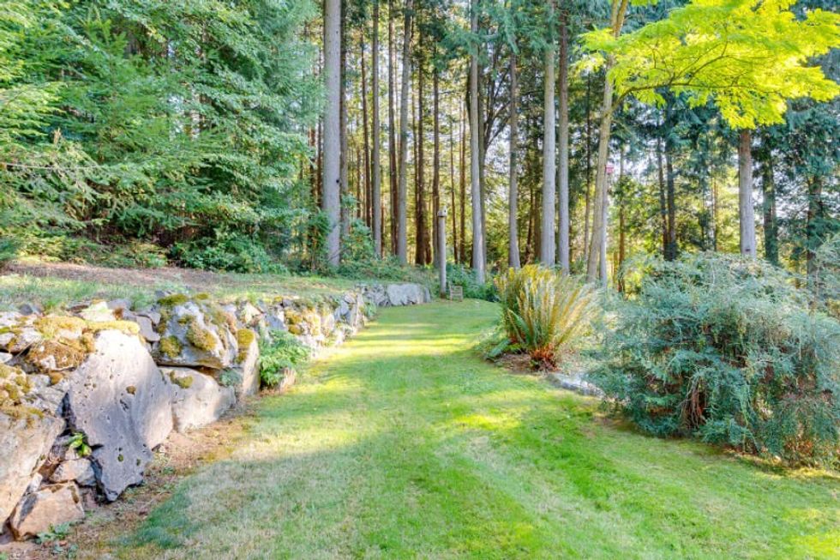
This article was produced in partnership with STOREYS Custom Studio
