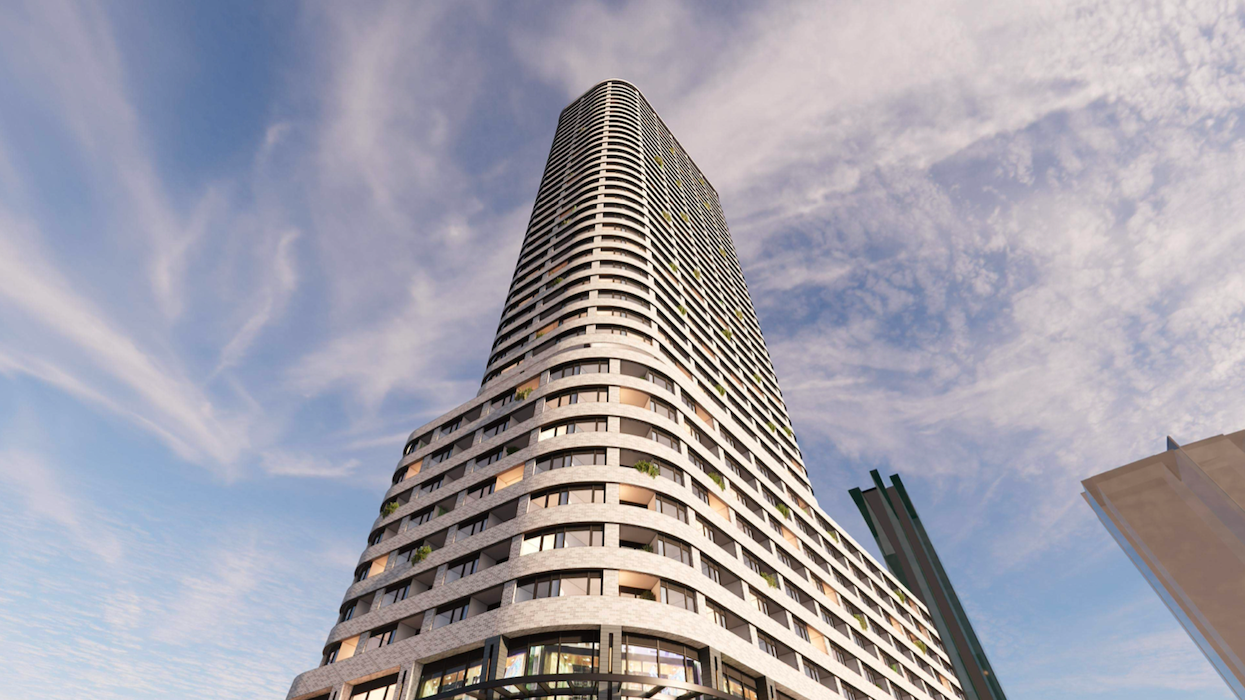In keeping with the theme of rapid densification in Toronto, a new development proposal is seeking to swap a gas bar and commercial service station on Yonge Street with a 40-storey mixed-use building with a sizeable residential component.
The proposal — which is dated December 2023, but wasn’t released on the City’s online development portal until mid-May — lays out plans to bring 536 new condo units to 4696 Yonge Street, and that address is located near the intersection of Yonge Street and Sheppard Avenue West in North York.
As far as unit breakdown goes: 62 studio, 114 one-bedroom, 125 one-bedroom plus den, 62 two-bedroom, 117 two-bedroom plus den, and 56 three-bedroom units are proposed. “The unit sizes will range from 40.0 sq. m to 91.5 sq. m. with an average unit size of 59.7 sq. m,” the planning report says.
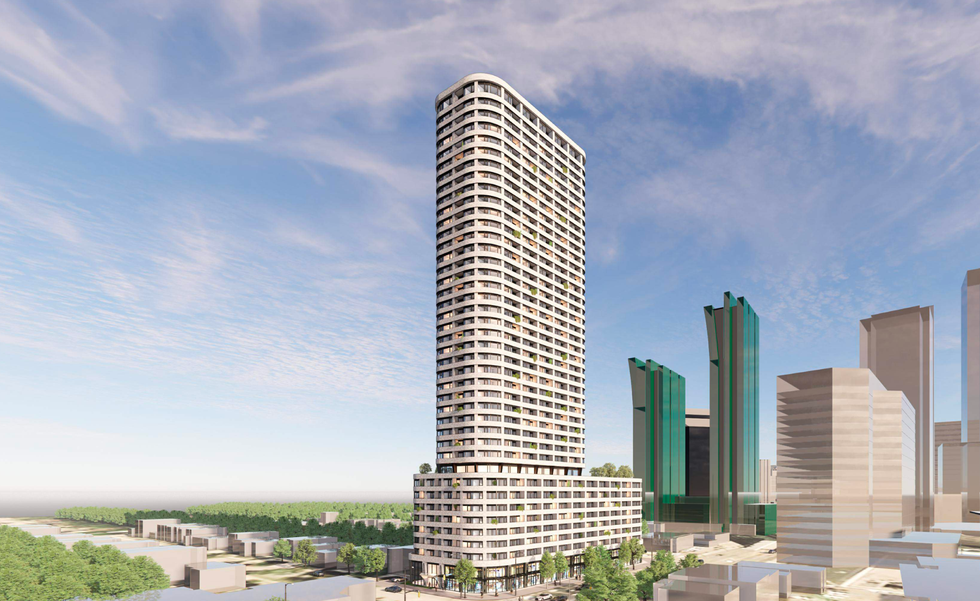
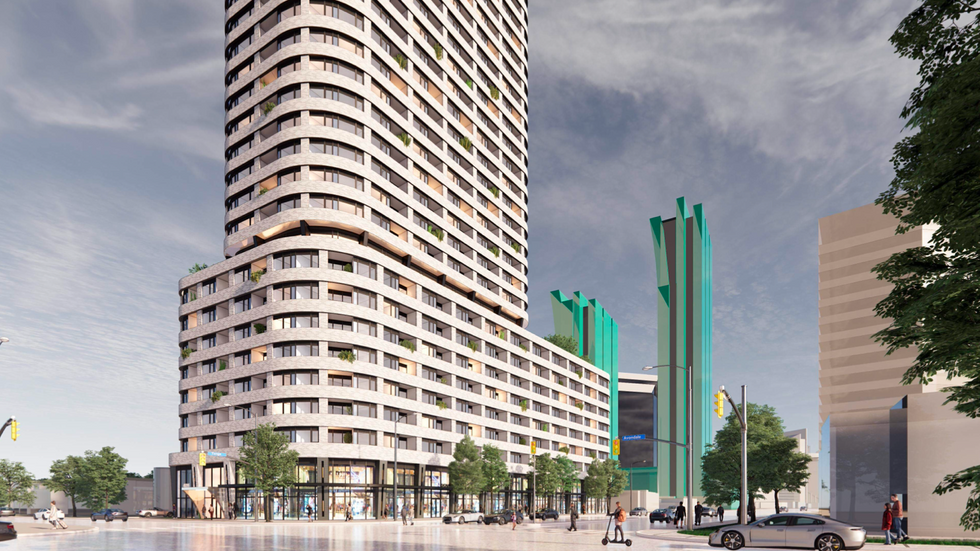
That report — prepared by Goodmans Municipal and Land Development practice group in support of the official plan amendment, zoning by-law amendment, and site plan control applications — also describes a building height of around 126 metres, and the addition of just over 35,311 sq. m of residential gross floor area (GFA). Also included in the proposal is a 718-sq.-m retail component to be located on the ground floor with Yonge Street frontage that will “wrap around” the corners of Florence Avenue and Johnston Avenue.
Meanwhile, the residential lobby is proposed from Florence Avenue “to maximize the retail frontage along Yonge Street.” Considering both the residential and non-residential components, the total GFA would clock in at a hair shy of 36,030 sq. m.
As far as parking goes, 178 spaces are currently proposed. As well: the proposal asks for 385 bicycle parking spaces, 36 of which would be short-term and 349 of which will be long-term spaces. “Vehicle access to the development is provided from Johnston Avenue and Florence Avenue to provide access to the underground parking garage and loading space located at the rear of the building,” the planning report says.
In addition, some 2,048 sq. m of total amenity space is included in the plans. If the proposal gets the go-ahead from city staff, that figure will break down into 1,212.5 sq. m of indoor amenity and 835.5 sq. m of outdoor amenity.
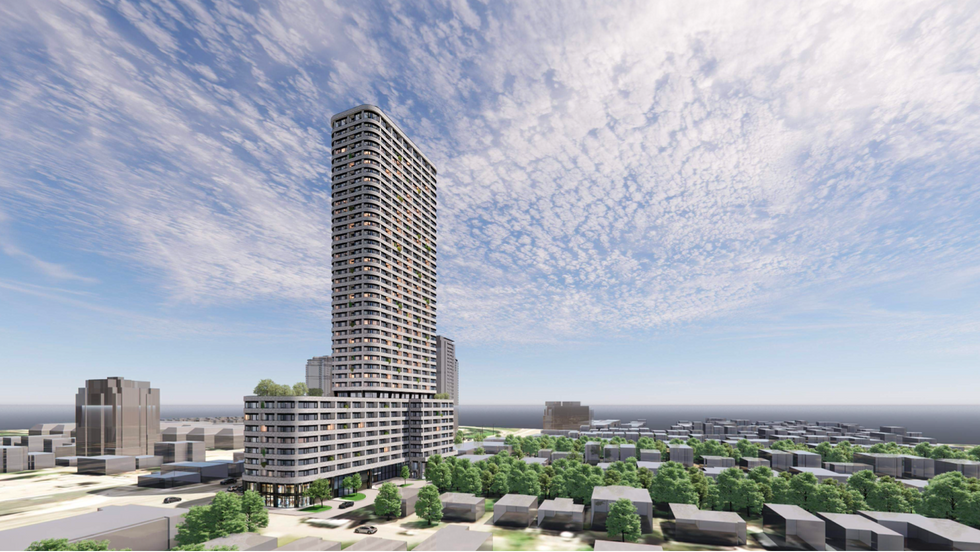
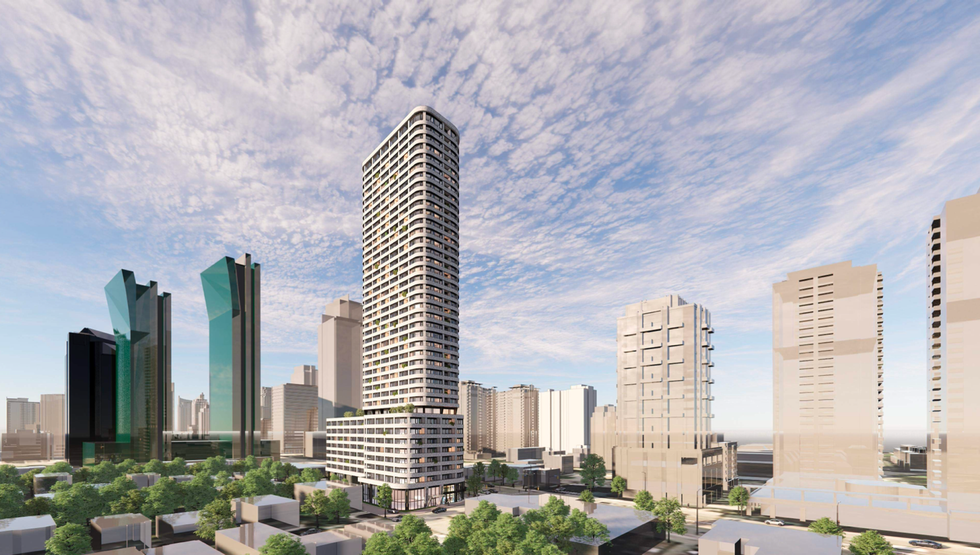
Renderings prepared by Toronto-based Turner Fleischer Architects show a 32-storey tower perched atop an eight-storey podium. “The podium will be appropriately scaled to provide a transition in height to the low-rise neighbourhood to the west, and will also promote a pedestrian scale along Yonge Street,” the planning report explains. “Additionally, the proposed development’s slender tower component features compact floor plates which will cast smaller faster moving shadows and improve the public’s access to sky views. The architectural design will be attractive and utilize a range of high quality building materials to contribute to the existing and planned residential, employment and commercial character of the area.”
The drawings also show the addition of landscaping “in the form of sodded boulevards” on Johnston and Florence Avenue. “Along the Yonge Street frontage, the existing street trees will be maintained, and along the access road at the rear of the building planters with non-native plant species will be placed along the curb to improve the pedestrian experience by enhancing visual interest and providing for direct pedestrian connections to the main entrances of the building,” the planning materials say.
Pending the City’s approval, the proposed development at 4696 Yonge Street would join the likes of a mid-rise (39 storeys) proposed at 2 Sheppard Avenue East and a 49-storey tower slated for 4800 Yonge Street — among others.
- KingSett Plans 75-Storey Downtown Skyscraper For Yonge Street ›
- Revised Proposal Asks For 36 More Storeys On Yonge Street Tower ›
- Nursing Home Planned For Yonge Street Scrapped In Favour Of 50-Storey Skyscraper ›
- 11-Storey Mid-Rise Development Proposed For Lawrence Ave E ›
- 3-Tower Proposal Calls For Reuse Of Office Near Sheppard West ›
- Glassy 67-Storey Tower Proposed On Yonge, Steps From Eaton Centre ›
