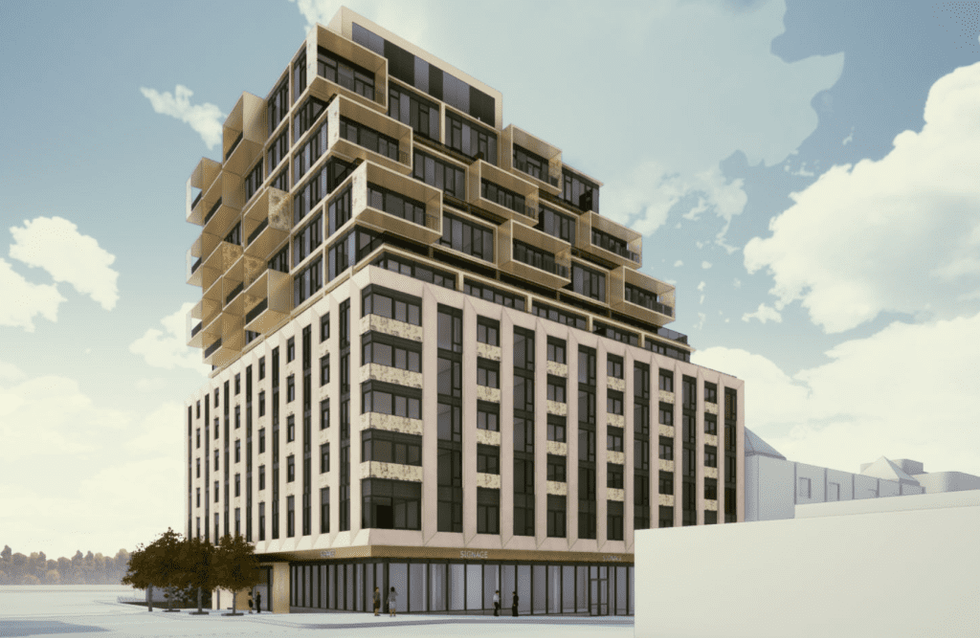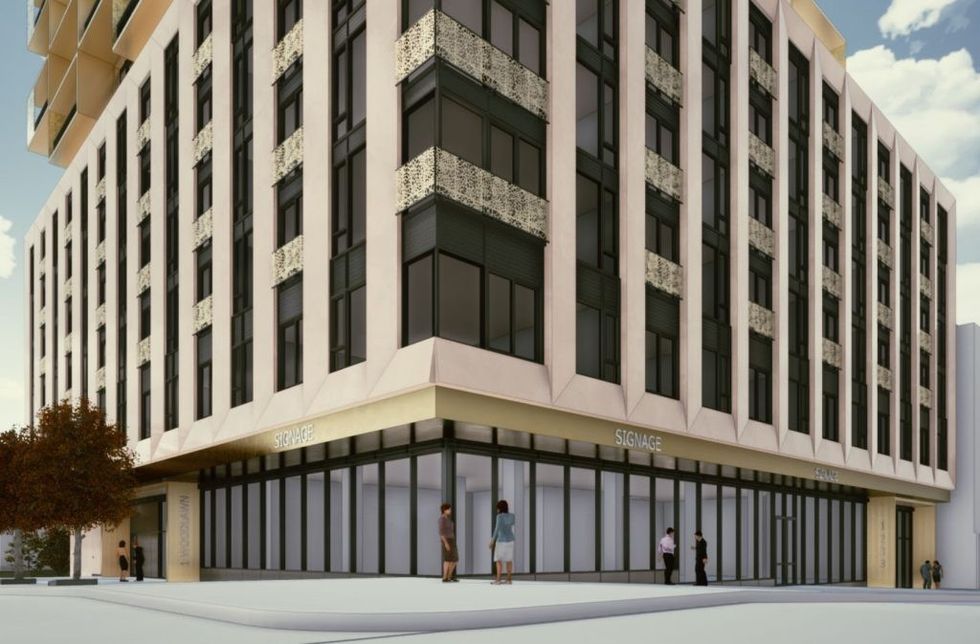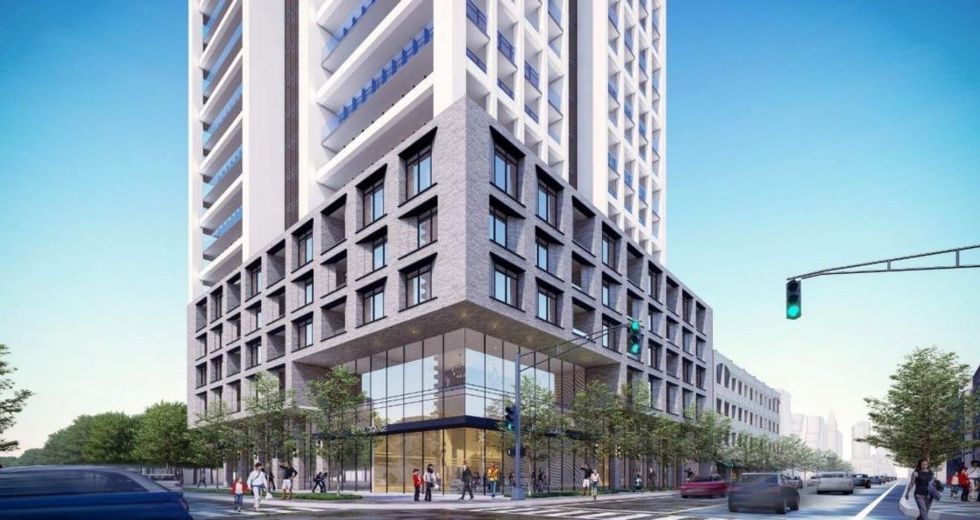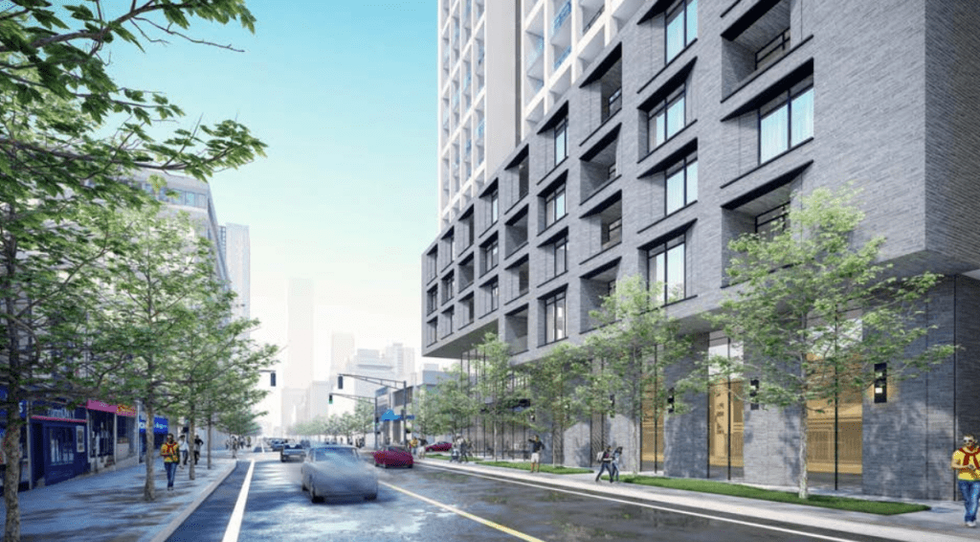The ante has been upped on a development proposal that stands to expand the rental and condo offerings near Summerhill Station.
Dated May 10, a revised proposal prepared by Bousfields now calls for a 49-storey mixed-use tower at 1233 Yonge Street and 9 Woodlawn Avenue East. The resubmission follows the proposal of a 13-storey mixed-use building on the same site in December 2021. At that time, a total of 110 residential units were proposed, including 40 rental replacement units and 70 condominium units.
With an additional 36 storeys now on the table, the proposed development is far more in line with the City’s directive to build up housing options on transit-oriented sites.
Other particulars of the resubmission include a total building height of 163.55 m (inclusive of the mechanical penthouse) and 46,912 sq. m of total gross floor area. Of the GFA proposed, 309 sq. m would be used to accommodate a commercial component.
The remaining GFA, at 46,603 sq. m, would be residential. Dwelling units -- a total of 764 are currently planned -- are expected to be both condominium and rental replacement in nature and a mix of bachelor and one-, two- and three-bedroom units. Many of the units will contain dens.
The latest architectural renderings are prepared by Arcadis and show an articulated 44-storey tower with projecting balconies atop a five-storey podium with inset balconies. The height of the podium component in particular is meant to be “compatible with the existing and planned streetwall height in the area.”
Taking a “dual approach” to materiality, renderings depict grey brick masonry for the building base and white metal cladding for the tower.
The proposal also calls for a double-height residential lobby and retail space, an indoor amenity space on the second level, outdoor terraces on the fifth-storey roof, a mezzanine level with bicycle parking, and one level of underground parking off of Woodlawn Avenue East. It’s worth noting that the parking accommodations have been downgraded dramatically from the original submission, while the bicycle parking spaces have been increased significantly.

























