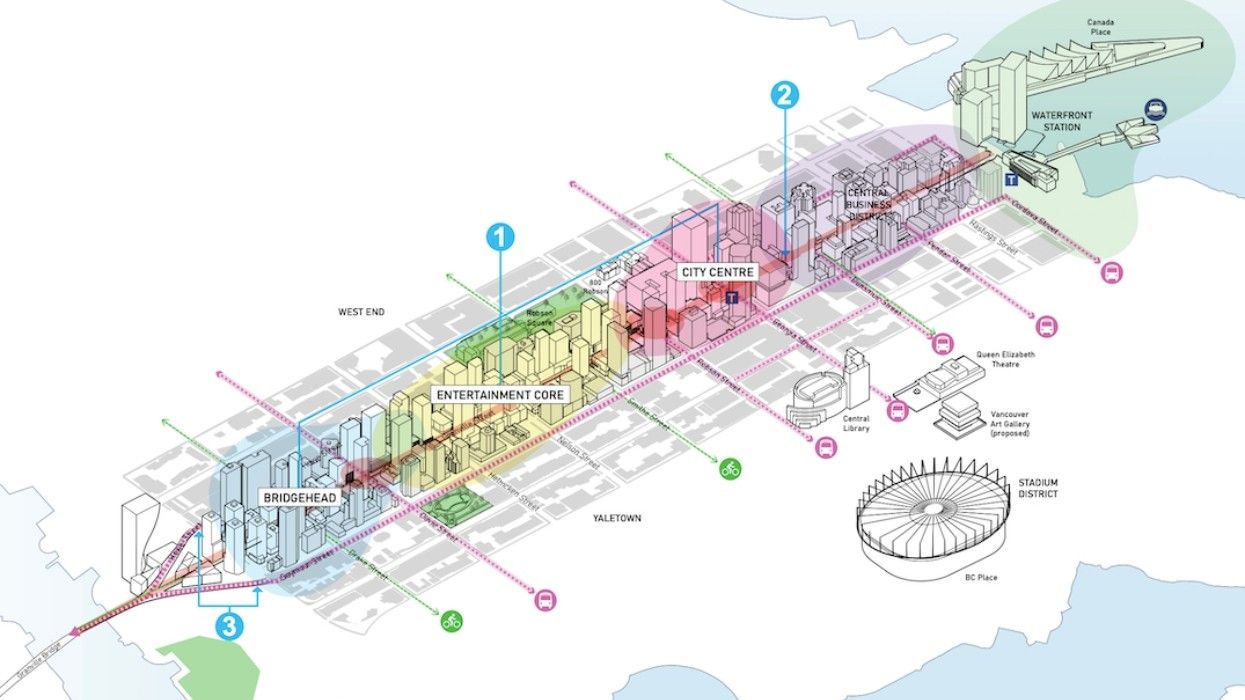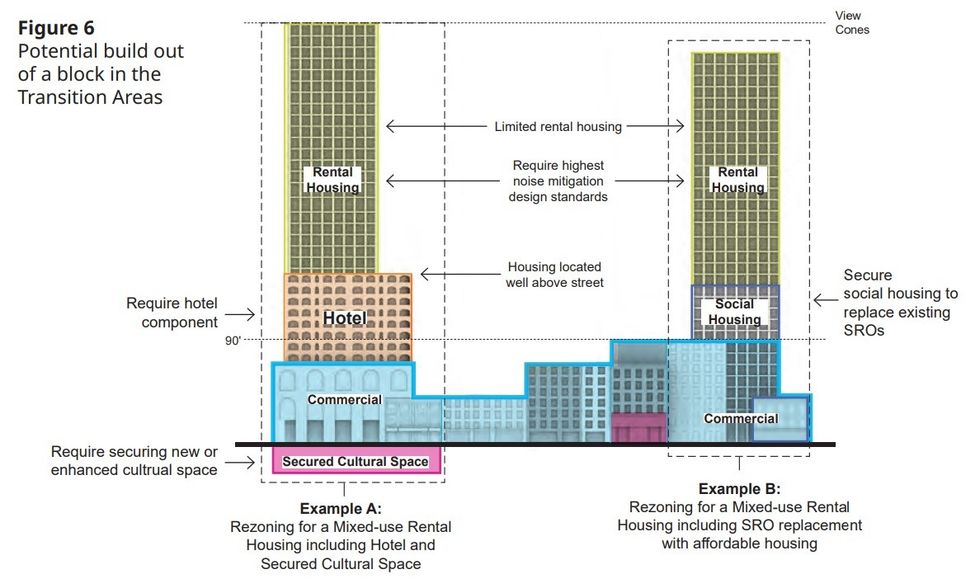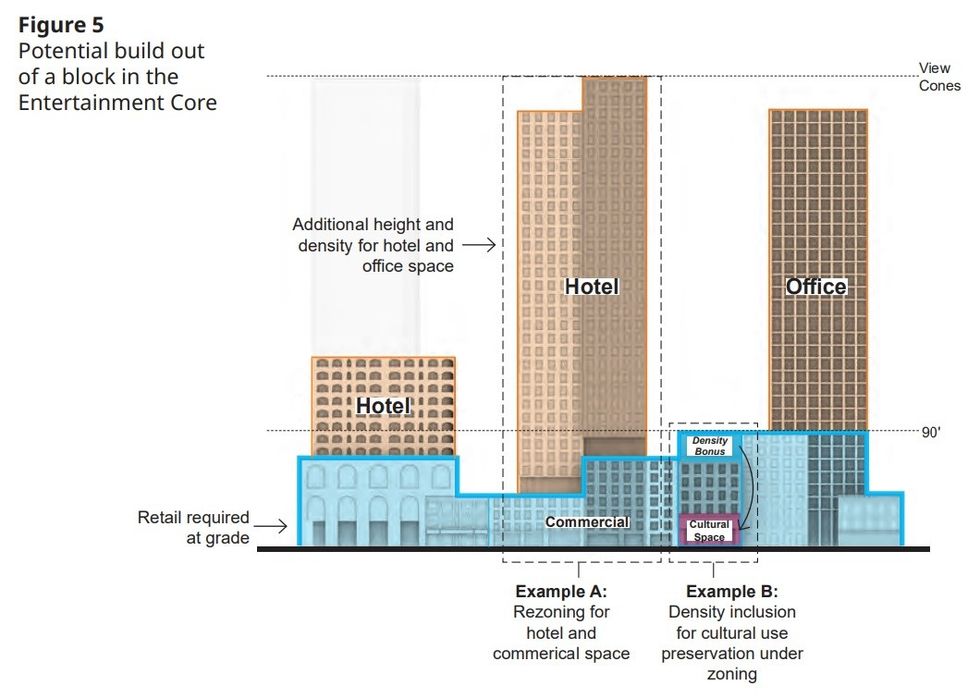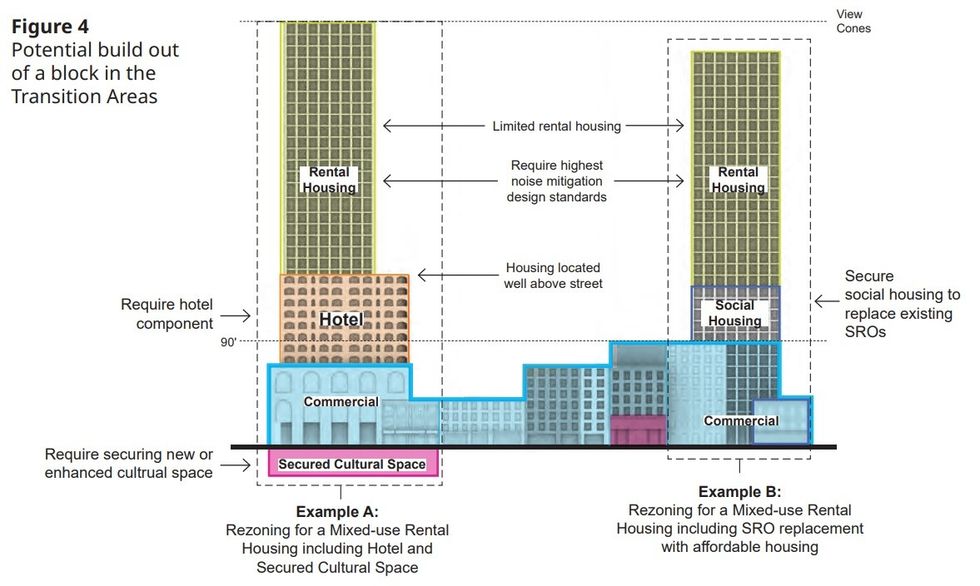[Update: On June 4, Vancouver City Council approved the Granville Street Plan.]
After much anticipation, the City of Vancouver has finally unveiled the new Granville Street Plan that will guide the future of the critical business, employment, and entertainment hub, ahead of a council meeting next week.
Since the COVID-19 pandemic, numerous businesses and hotels have shuttered their doors, many of which were located on Granville Street. Safety and homelessness have also become increasingly significant issues, with a 2021 report by Resonance Consultancy finding that Granville Street was "perceived as the most insecure area in Downtown Vancouver for both locals and tourists" and had become "mainly used as a transit corridor by Vancouverites commuting to Downtown Vancouver during the day, and as a nightlife destination in the evening."
In early-2023, Vancouver City Council greenlit the Granville Street planning program with the goal of "supporting economic stimulus and cultural revitalization" and restoring the Granville Entertainment District (GED) back to an "exciting, welcoming, safe and inclusive downtown destination," while also exploring new opportunities for economic and housing development.
The planning program focuses on the stretch of Granville Street bounded by Waterfront Station on the north, Granville Bridge on the south, Howe Street on the west, and Seymour Street on the east.
The City describes the framework of the new Granville Street Plan as having three overarching prongs:
- Defining distinct character areas;
- Creating a destination public space and pedestrian zone;
- Implementing transit improvements on Howe and Seymour Streets.
"The Plan builds on Granville Street's rich history of live performances and its 'eclectic and electric' character," the plan's introduction states.
"The plan was developed with input from businesses, residents, cultural institutions and community partners. It aims to enhance daytime and nighttime activities, improve safety, expand live music, unlock economic opportunities, increase hotels and dining options, and deliver a world-class public realm."
Granville Street Plan: Character Areas
Although the Granville Street Plan area consists of four character areas, the Plan is focused on only the Bridgehead (between Drake and Davie Street), Entertainment Core (between Davie and Smithe Street), and City Centre (between Smithe and W Georgia Street) character areas. While the reasoning for this isn't specifically stated, it is likely because the Central Business District (between W Georgia and Cordova Street) area is already well-established and developed.
Across the three character areas, the City says building heights for rezonings would be limited to view cone guidelines, except as permitted under the existing Higher Buildings Policy. Densities for rezonings would be based on urban design performance as the City wants to maintain flexibility because of the Plan area's complexity. The City has also outlined a set of special design guidelines for Granville Street, with a focus on creating a successful street experience. Because Granville Street is also home to numerous heritage properties, the new Granville Street Plan also includes policies to protect existing heritage properties.
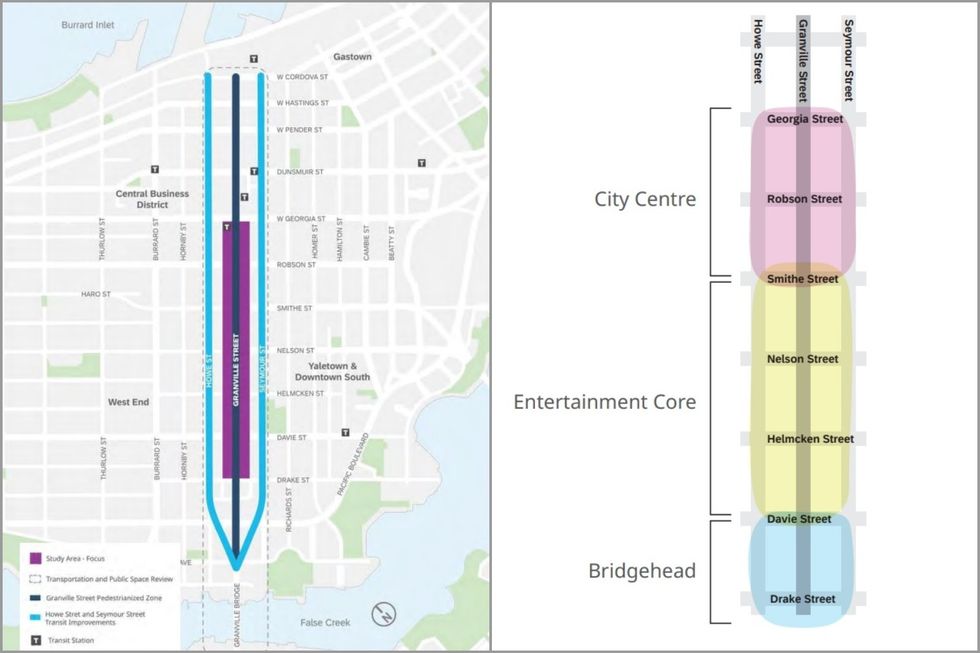
Bridgehead
The key objectives for the Bridgehead area are: near-term revitalization; encouraging local neighbourhood street character; securing cultural spaces; expanding hotel space; replacing single-room occupancy (SRO) buildings; and noise mitigation.
At full build-out under the new Granville Street Plan, rental housing would potentially sit atop of hotel or social housing that replaces existing SROs, all atop commercial space on the ground floor.
"Rezonings for mixed-use residential (rental housing) developments are permitted to encourage revitalization and secure new cultural facilities and hotel space," the Plan notes. "This approach supports replacing existing Single Room Occupancy (SRO) buildings and social housing with new self-contained social housing. The City will require the highest noise mitigation standards, ensuring rental housing is situated above street-level activity to minimize noise conflicts."
Entertainment Core
The key objectives for the Entertainment Core area — the largest of the character areas — are: establishing a vibrant entertainment, culture, and performance hub; creating new hotels and increasing job space; prohibiting new residential development; ensuring seamless indoor and outdoor activity; and elevating outdoor dining.
At full build-out under the new Granville Street Plan, new high-rise buildings would be hotels or offices, with retail space required on the ground level and potential inclusion of arts and culture space.
"Rezonings for increased height and density for hotel and office developments will be permitted," the Plan notes. "New projects will include secured arts, culture, and entertainment spaces, as well as restaurant and retail use on lower levels to activate street-level spaces. Outdoor dining will be promoted through rooftop and sidewalk patios. New residential uses will be restricted to minimize noise conflicts with expanded entertainment activities."
City Centre
The key objectives for the City Centre area are: near-term revitalization; securing cultural spaces; expanding hotel space; replacing SROs; integrating transit; noise mitigation; and establishing an electronic video sign zone.
The City Centre area is envisioned as a transition area much like the Bridgehead area and thus the vision for the two character areas are very similar. At full build-out under the new Granville Street Plan, rental housing would be allowed and would also potentially sit atop hotel or social housing that replaces existing SROs, all atop commercial space on the ground floor.
"It will feature new mixed-use residential developments, including some of Vancouver's tallest towers, redefining the city skyline and establishing the area as the centre of downtown," the Plan notes. "To support connectivity, transit entries and connections will be integrated into these new developments where possible, and new developments will be designed to support an improved and active public realm. The intersection of Granville and Robson Streets will be reimagined as a central public plaza for large public gatherings, enhanced by vibrant electronic video signs (or electronic billboards)."
Granville Street Plan: Public Space
The second prong of the new plan is focused on public spaces and, more specifically, creating a "destination public space" and working towards a "year-round, shore-to-shore pedestrian zone focused on gathering and celebration."
"Granville Street has long been one of Downtown's most important central gathering spaces for residents and visitors to Vancouver," the Plan notes. "It hosts summer events, holiday festivities, nightlife, and sports-related celebrations. It is also a place for public life throughout the day and night, including meeting friends, dining outdoors, queuing for venues or transit, enjoying busker performances, and strolling the street to shop or enjoy the sights. While there are complex challenges impacting experiences in this neighbourhood today, the Granville Street Plan aims to build on this legacy toward a safe and vibrant entertainment district centered around a lively pedestrian street."
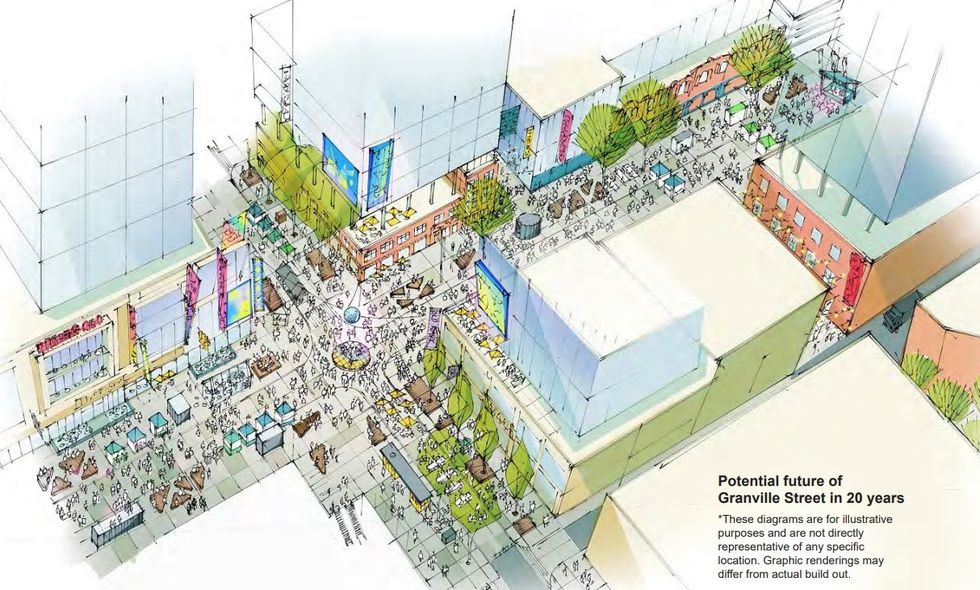
Towards this, the Plan includes policies such as creating a phased approach to a year-round pedestrian zone, increasing capacity for daily programming and events through partnerships, coordinating outdoor amenities and activities with adjacent land uses and indoor activities, creating visual cohesiveness with consistent public realm design elements, and providing space for patios, public seating, queuing, art, busking, market stalls, and food trucks.
Specific to individual character areas, the Plan hopes to transform the City Centre area into "a lively, iconic public space that emphasizes daytime activities and civic gatherings," the Entertainment Core area into "the heart of evening and nightlife activity featuring dynamic outdoor performance spaces," and the Bridgehead area into "a quieter yet lively street experience."
Granville Street Plan: Transportation
The final overarching prong of the Granville Street Plan is focused on transportation and specifically improving "transit reliability and access by implementing supportive transit priority infrastructure on Howe and Seymour Streets and enhancing the walking and wayfinding experience in the area."
"Public transit is a crucial aspect of transportation in Vancouver, especially in the Downtown Core where thousands of people rely on transit to reach key destinations such as jobs, restaurants, and retail services," the Plan notes. "Currently, Granville Street is one of the most important transit corridors in the city — supporting eight frequent bus routes through Downtown and two SkyTrain lines. Transit is the most popular way to access Granville Street, with 1,100 buses serving 21,000 passengers on the street on a typical weekday."
As the second prong includes the goal of establishing a pedestrian zone on Granville Street, the City says the existing buses that service Granville Street will move to the adjacent Howe and Seymour Streets, both of which require transit improvements to support that change.
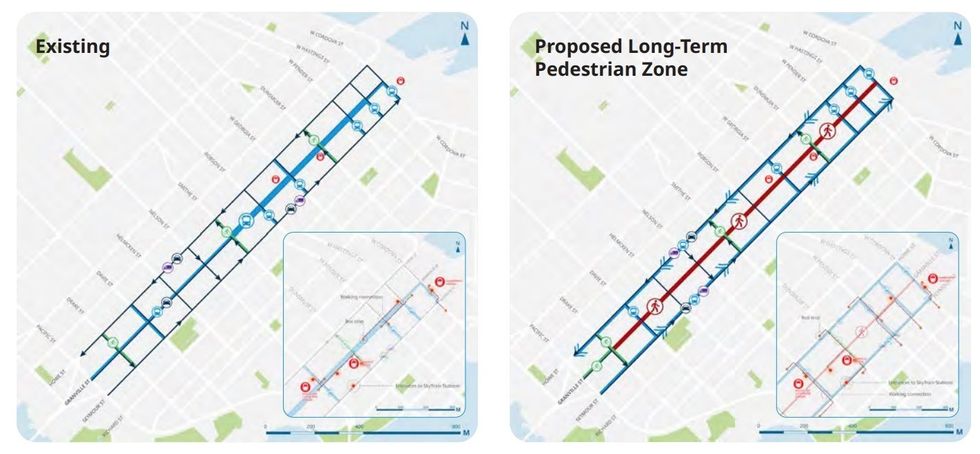
This big change would be introduced in phases. In the near- and mid-term, bus services would be re-routed to Howe and Seymour Street on a seasonal basis during pedestrian zone pilot periods, with temporary bus priority lanes and bus stop improvements. The City would also work with TransLink to explore opportunities to expand transit service late at night and sidewalks on Granville Street would also be expanded to improve the public realm.
In the long-term, those re-routed bus services would become permanent for the entire length of the Granville Street Plan area. The bus priority lanes would also become permanent and the location of bus stops will be reviewed and potentially adjusted for better spacing and to minimize the distance to key destinations like SkyTrain stations. East-west sidewalks connecting Granville to Howe and Seymour would also be improved.
Granville Street Plan Implementation
The vision for Granville Street outlined in the new plan is projected to come to fruition across three major phases and a period of up to 20 years.
The first phase is already underway and will include early "catalyst development projects" as well as initial public realm improvements, pedestrian zone pilots, and the early stages of public realm design work and engagement. As investment is made and new developments are completed, larger capital investments in the public realm will then be made in the second phase. Phases 1 and 2 will unfold over the first 10 years, followed by a 10-year third phase that would consist of bringing everything to fruition as well as completing finishing touches.
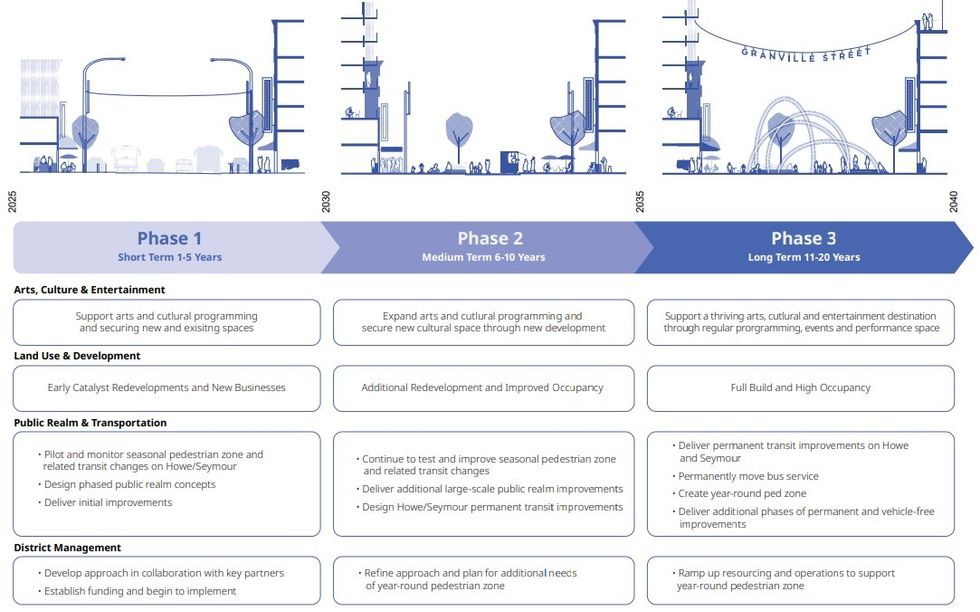
In terms of investment, the Granville Street Plan estimates that between $89 million and $139 million will be needed for 10-year priority projects. Those include, but are not limited to, $44 million towards new cultural facilities, up to $70 million for public space and transporation improvements, and $16 million towards affordable housing.
Not included in that estimate are various implementation projects, such as developing a Public Arts Strategy, amending the Downtown Official Development Plan (DODP), launching the City Centre higher building policy study, developing a district management approach, phasing in public realm design concepts and investment, and a transportation study.
"Throughout the 20-year Granville Street Plan, the City will evaluate its performance based on Downtown's economic, cultural, social, and development metrics, and report findings to the Council through appropriate methods," the Plan notes. "Monitoring will also include review and reporting key metrics related to public space use, transit performance, transportation management, and project piloting. Implementation work will include developing metrics and indicators to measure the Granville Plan's progress toward its key objectives."
Vancouver City Council will consider the Granville Street Plan, Granville Street Special Design District Guidelines, and several other related policy changes on Wednesday, June 4, after which the era of revitalization will begin.
