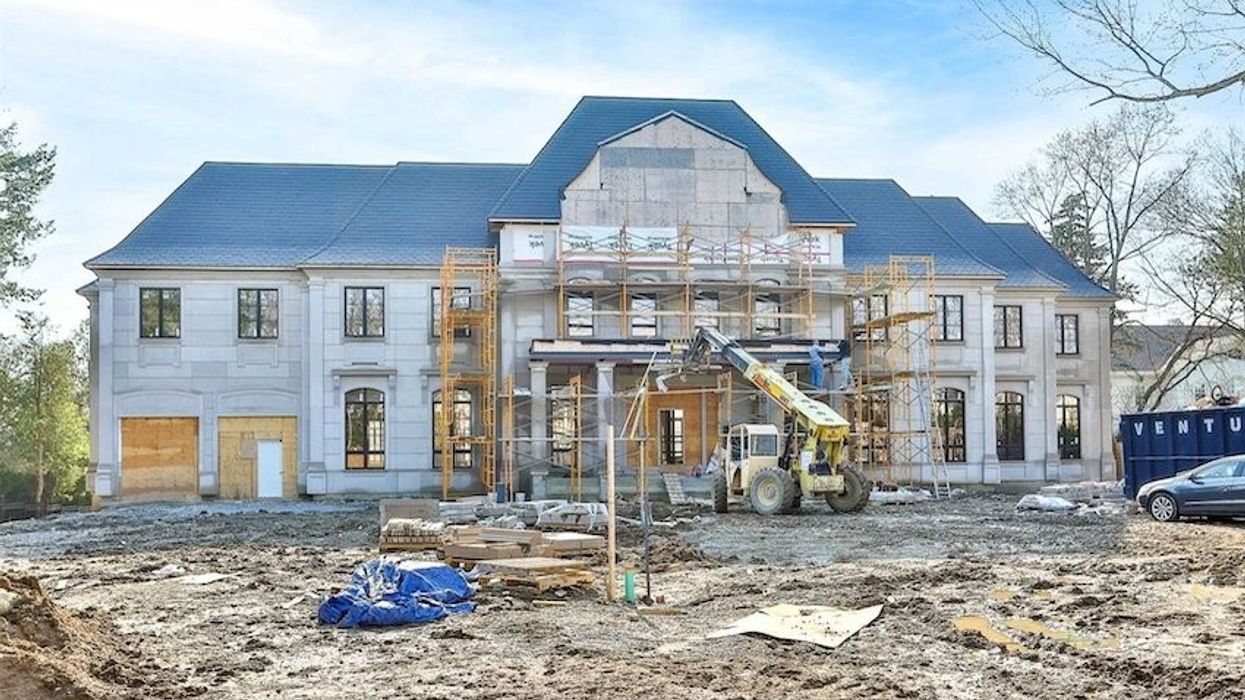Toronto's elite Bridle Path neighbourhood in North York has often been referred to as 'Millionaires' Row," with affluent mansions lining the streets.
To call the Bridle Path home, you would need to have pretty deep pockets, which seems fair given you'd be calling none other than Drake (among other celebrities and corporate luminaries) your new neighbour.
Such is the case for a new Bridle Path mansion that just hit the market with a hefty price tag of $45 million. Located at 24 Park Lane Circle, the home is located across the street from Drake's sprawling estate.
But we'd be remiss not to mention that while the home comes with an asking price that places it among some of the most expensive in the country, it's not actually finished.
READ: Drake’s Toronto Mega-Mansion Hits the Cover of Architectural Digest (PHOTOS)
While it might seem unusual for an unfinished mansion to come with a price just shy of $50 million, this listing presents the buyer with the chance to completely customize the home to their liking. And we think it's safe to say if you're in the market to spend that kind of cash, you're going to want to have full control of the interior design.
The 28,000-sq.ft mansion is set on a spacious 3-acre lot surrounded by pristine ravine and river views, adding further privacy and exclusivity to the home.
Given that the home is now at the pre-drywall stage, the home is ready for a buyer to begin working with the construction team to add in their luxurious finishes and customizations.
Specs:
- Address: 24 Park Lane Circle, Bridle Path
- Type: Detached
- Style: 2-Storey
- Bedrooms: 9+1
- Bathrooms: 16
- Size: 28,000-sq.ft
- Lot size: 195.50 x 738-feet
- Price: $45,000,000
- Listed by: Re/Max Realtron Barry Cohen Homes Inc., Brokerage
According to the listing, the home will feature both main and upper level primary suites, for a total of 9+1 bedrooms, 16-bathrooms, a dramatic interior design, a 12 car garage, and an indoor pool.
The interior is designed by Raphael Gomes, an experienced interior consulting firm known for producing exquisite high-end custom homes, so you know the home is in good hands.
The exterior of the custom home is adorned with a timeless limestone facade, while inside you'll find a sweeping double staircase, state-of-the-art technology, home automation, and radiant heating in the floors and driveway.
While it might be hard to envision what the house will look like once it's completely finished, if you're in the market for a customized home in Toronto's most prominent neighbourhood, you can see the exterior of the home and the property below.





















