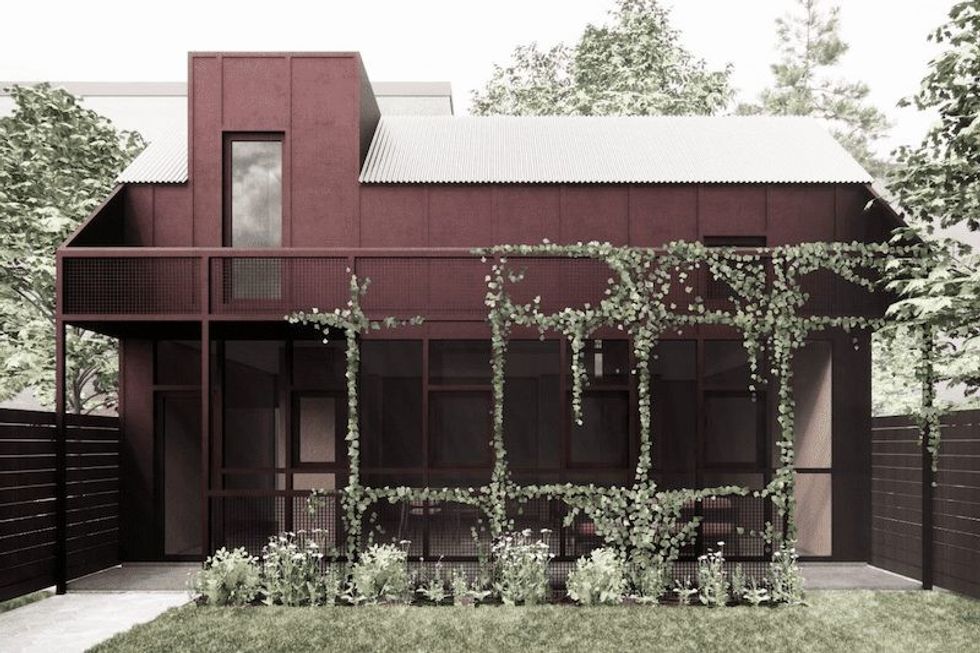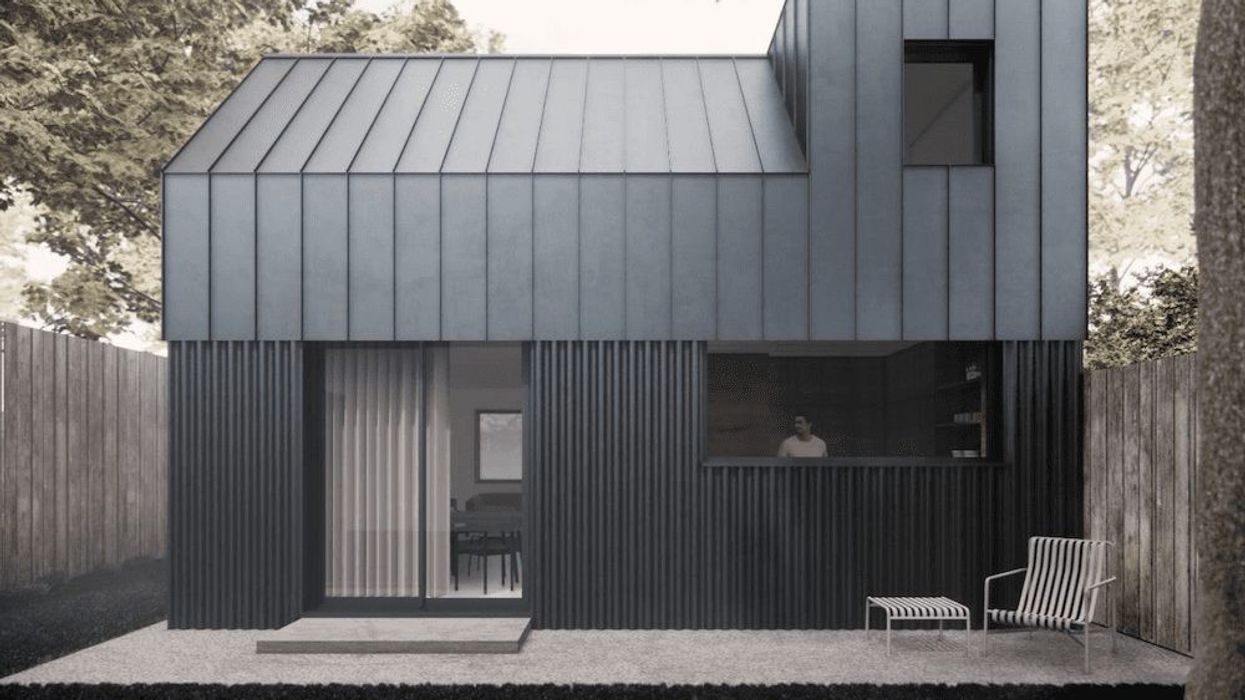Well, that didn't take long.
Just days after the City of Toronto voted to legalize garden suites, the first dedicated garden suite architecture practice has opened its doors.
In fact, Toronto's Fabrication Studio has been ahead of the game. The just-launched company has been anticipating the official green light from City officials, with its team members working away and planning for months.
In an attempt to increase housing supply, on Wednesday, Toronto City Council (finally) expanded permissions to allow residents to build garden suites on residential properties in the city. Now, those eager to embrace this alternative housing form already have a team ready to start designing a garden suite with the launch of Fabrication Studio.
Read: Toronto's Housing Market is Tighter Than it's Been in Years... Don't Expect That to Change
Taking the Guesswork Out of Building a Garden Suite
Fabrication offers simple, practical resources and guidance to homeowners to direct them through the entire (otherwise totally tedious) process of designing, securing planning approvals, construction, and completion of a garden suite. The studio is led by François Abbott, whose previous residential projects include one of Canada’s top 10 housing projects.
“At Fabrication, we fundamentally believe that garden suites can play an important part in diversifying the housing mix in neighbourhoods that have existing amenities yet have become increasingly unaffordable,” says Abbott. "Our goal is to provide beautiful, high-quality housing at a compact scale to improve yards, lanes, neighbourhoods, and ultimately our city by efficiently using land already at our disposal."
While garden homes are now allowed throughout the city, they aren’t without strict planning approvals -- something that makes for a daunting task for homeowners when it comes to understanding what is both possible and permissible in their yard. The team at Fabrication has spent the past several months analyzing the draft by-law proposals and amendments to ensure they wasted no time in helping Torontonians build garden suites from the very first day of approval by city council.
The studio says it already has garden suite projects in the works, most notably, suites located on Windemere Street and Lansdowne Avenue.

Garden suites can become lucrative rental properties for homeowners and may also offer affordable options for families to expand and for elders to age in place. In a press release, Fabrication also highlighted how garden suites can provide people with disabilities with a separate space to live independently, but still in close proximity to family or caregivers. The company says it's currently working with mobility experts to advocate and share knowledge around exemptions from current bylaws that can deliver greater floorspace in garden suites for those with mobility issues.
“Garden suites allow for design that is creative and can leverage existing qualities of a backyard for a greener city. They offer opportunities to beautify a space with climbing plants, and to design supporting structures and windows that play with sunlight and shade -- all while protecting privacy,” reads the press release.
Navigating the By-Laws
At Fabrication, business centres on a simple, three-step process: Options, Design and Build.
Options helps homeowners envision what is possible in their yard from current by-law and zoning regulations by creating a personalized, visual document shown with accurate scale and shadowing impacts across time of day and season, according to the press release. Design elevates the currently rigid design process by creating as many plans, sections, elevations, and renders required to achieve the most optimal design for the client as well as securing all required permits. Finally, Build finds the most suitable builder for the project, acts as a liaison between builder and customer and provides overall quality assurance form the project.
“By breaking down our service offering into three simple parts that can be accessed individually or collectively, we want to make the design process accessible yet customized and enjoyable,” says Abbott. “The existing by-laws and zoning generate complexities that require unique solutions to create housing that is both functional yet beautiful. These new typologies are incredibly exciting because they are not anchored in preserving post-war brick buildings and old building methods. It creates a rare opportunity for Toronto’s design community to be innovative."
So, while garden suites may be small, that doesn't mean they compromise in the style and design departments -- these structures are far from glorified backyard sheds.
“We believe our experience, design capabilities and process can yield a result that adds attractive houses to neighbourhoods that breaks away from the formulaic product that has so far been the city’s experience with laneway suites,” adds Abbott.
While initially focusing on garden suites, Fabrication has extended its education platform and resources to cover laneway suites to help create as many diverse housing solutions as possible for Toronto’s neighbourhoods.





















