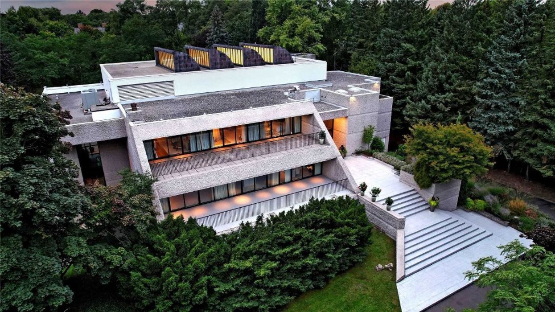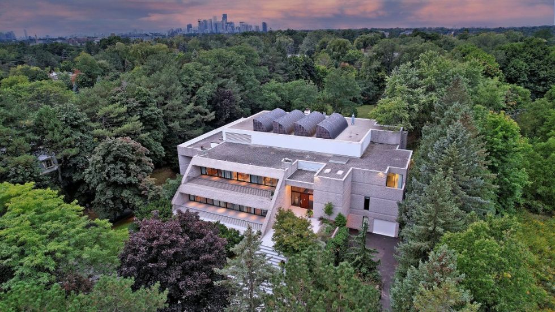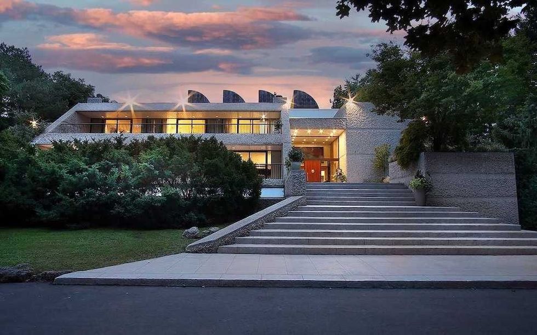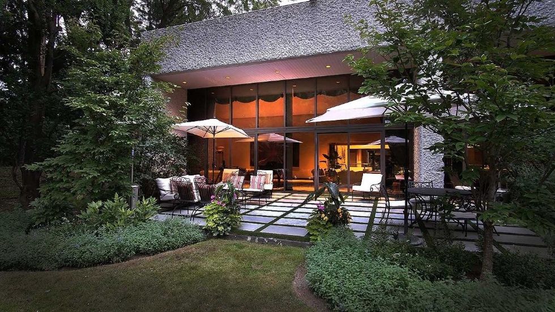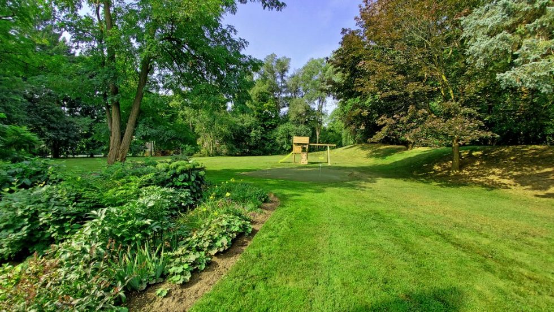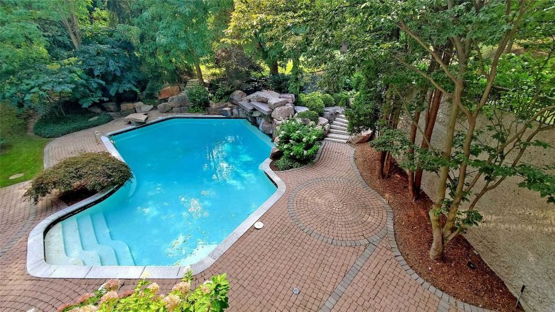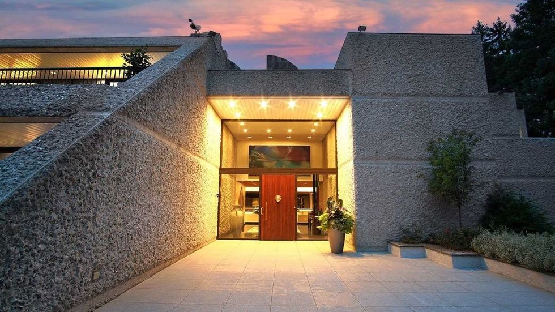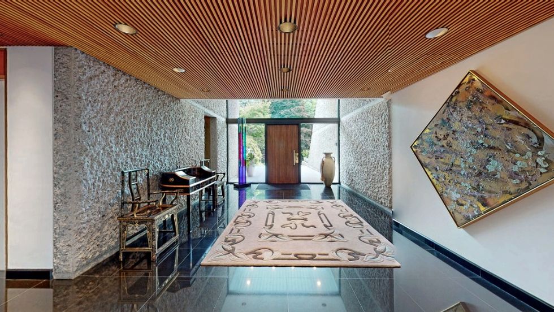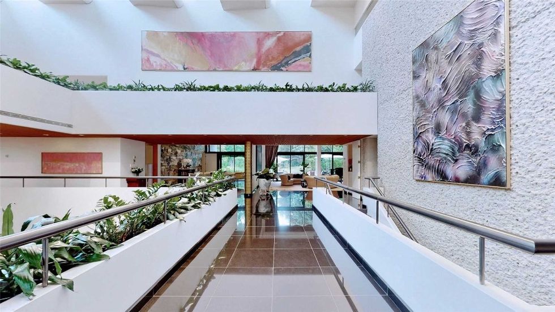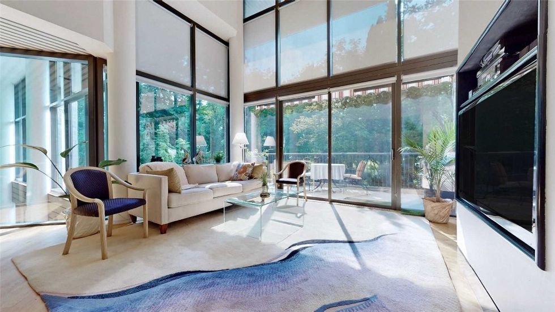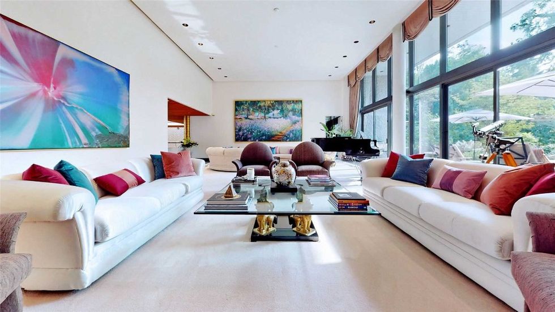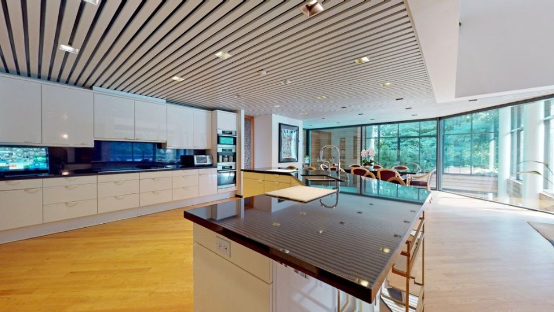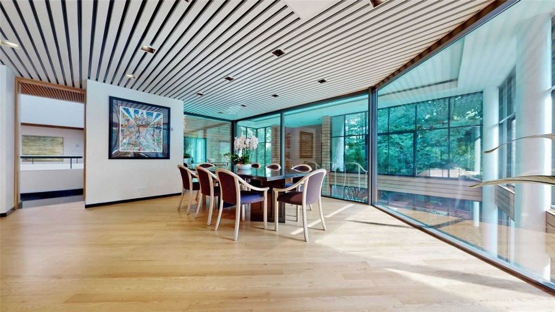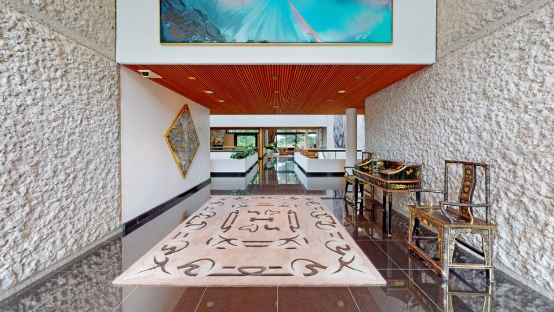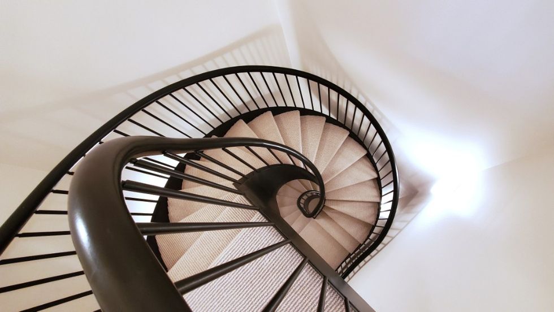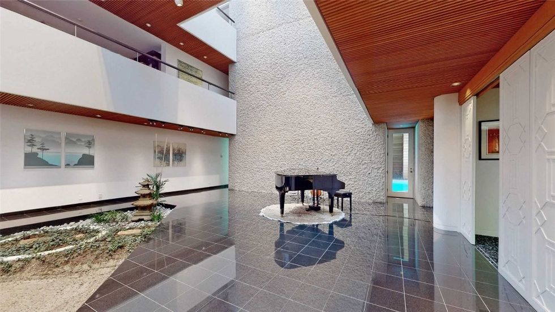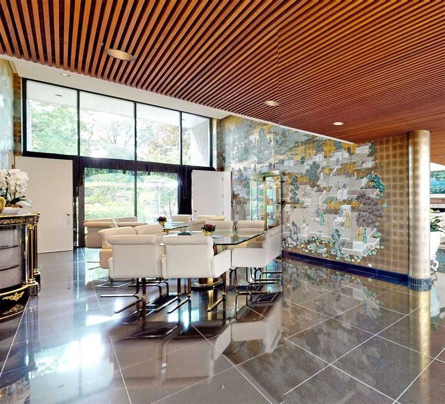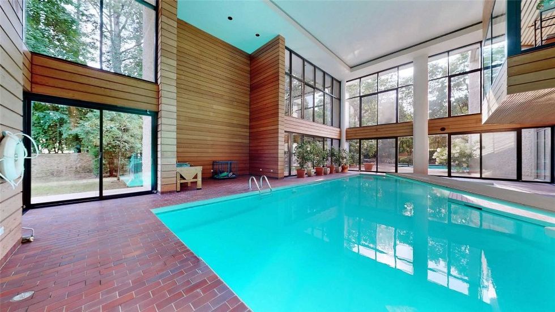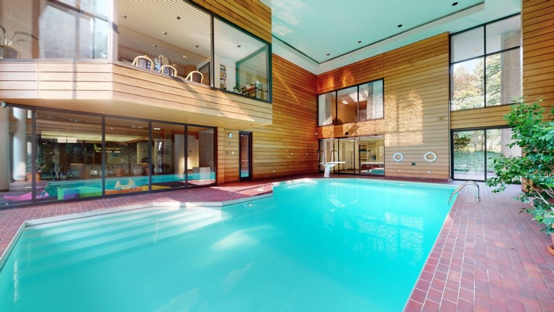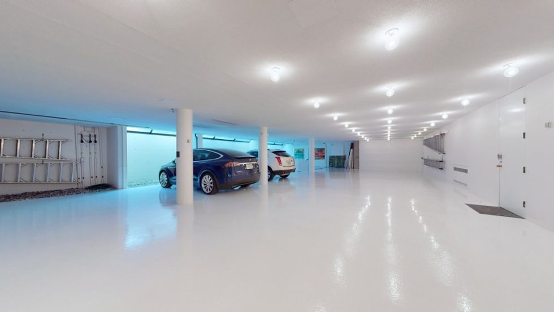A mansion designed by famed Canadian architect John C. Parkin hit the Toronto market this week for the very first time, providing a sneak peak into the architectural marvel. Sat at 30 High Point Road in the plush Bridle Path neighbourhood, the 28,000-sq.-ft home is unlike anything else in Toronto.
Parkin, the design chief at what was Canada's largest architectural firm at the time, John B. Parkin Associates, had a hand in designing a number of well-known buildings, including the Yorkdale Shopping Centre and the National Gallery of Canada. His portfolio, however, included just a small handful of houses, including this one, built for the founder of a well-known Canadian business in 1976.
Parkin is perhaps best known for developing the mid-century modern style in Canada, and 30 High Point certainly embodies the modernist style of the time with an angular, almost sci-fi-like appearance on the outside.
READ: Newly-Listed Suite in the Shangri-La Hotel Serves Chic Opulence
"This architecture, it is a masterpiece," says listing agent Jane Zhang. "It's not built like the rest of Bridle Path or the rest of Canadian residences, which a lot have wooden frames. This is 100% concrete."
As striking as the outside is, it's what's inside this house that really stands out. Being from the '70s, the interior is very much in that style, but, as Zhang notes, the property has been modernized over the years, including the installation of mobile smart controls for everything from temperature to lighting to the sound system.
The house has great bones to work with. The rooms are spacious, open, and airy, with soaring floor-to-ceiling windows that brighten every area.
"The windows are magnificent," adds co-listing agent Christian Vermast. "They're actually what's called curtain walls, which exist in condominium high rises and commercial building high rises but you don't generally see them in residential applications. The entire wall is glass and they're structural."
Specs
- Address: 30 High Point Road
- Bedrooms: 8
- Bathrooms: 12
- Size: 26,000+ sq. ft
- Lot size: 200 x 479 ft
- Price: $28,000,000
- Listed by: Sotheby’s International Realty Canada
The most striking feature of the house by far is the interior atrium, located at the centre of the home, that spans the entire height of the house. Crossing through it on the second floor is a bridge lined with black granite tiles, connecting the two sides of the home. Of course when you have a centrepiece like that, you want it to be well lit, and the four massive skylights up above should do the trick.
On the lower level, the atrium features a large indoor meditation garden, which is not something you see everyday in Toronto, even in an opulent mansion. Just off of that area you can find home's gym, rec room, and, most importantly, a gargantuan indoor pool with 30-ft ceilings, a hot tub, and two change rooms. And for those who prefer to swim outside, no need to worry -- there's entire other pool in the backyard.
Our Favourite Thing
There are so many interesting architectural elements to this home from the grand staircase up to the front door to the built-in planters that line parts of the atrium, but the most interesting by far are the concrete walls. Concrete may not initially sound all that exciting, and perhaps it's not under normal circumstances, but the concrete in this house has been embedded with pink and white quartz stones, giving it a vibrance and visual interest not found elsewhere.
The listing states that the home was "designed for entertaining," and there's no doubt about that. With its oversized dining room, multiple living areas, three kitchens, and plethora of patio space, hosting large groups would be a breeze.
As for how many people can actually live here, the home comes 12 bathrooms and eight bedrooms, each of which walk out to a terrace, so it could fit even a large family quite comfortably.
When you're dropping this much on a home, you want it to come with high-end conveniences, and this mansion's seven-car garage is a perfect example of that. Not only is it heated (so you can kiss goodbye chilly winter mornings waiting for your car to warm up) but it has separate doors for driving into and out of so that you never have to reverse.
"It's sort of like a hotel," says co-listing agent Paul Maranger. "We've never seen that in any house in Toronto."
Ultra-luxury homes like this typically take a bit longer to sell thanks to their smaller buyer pool, so we'll likely have to sit tight to see who ends up snagging this property. But one thing's for sure, whoever ends up with it will have one of the most interesting homes in the city.
