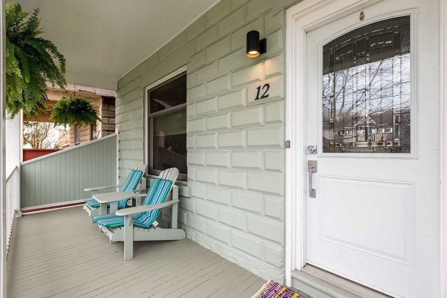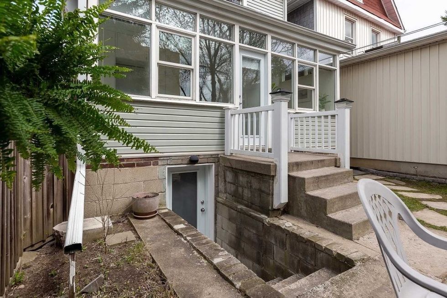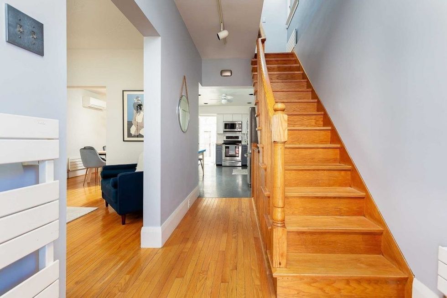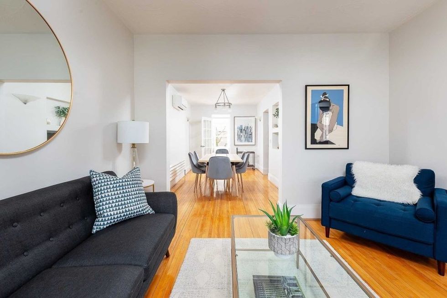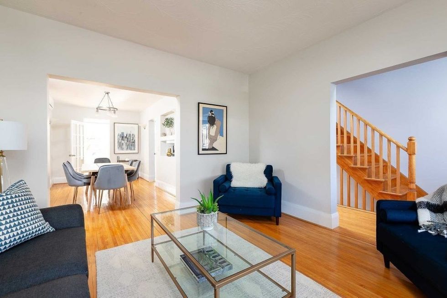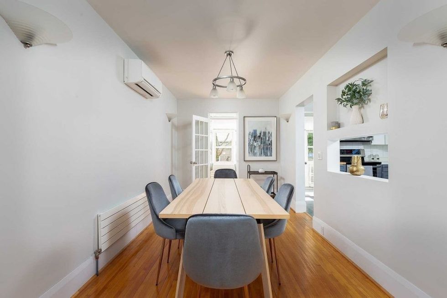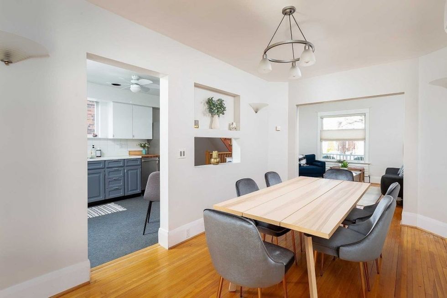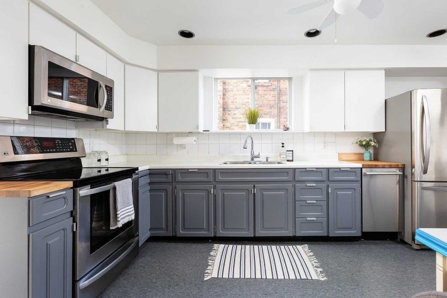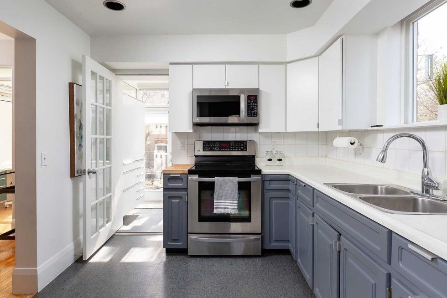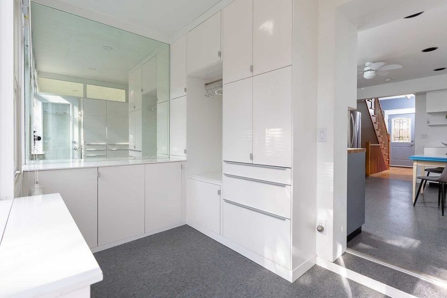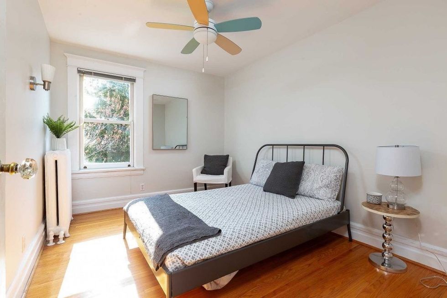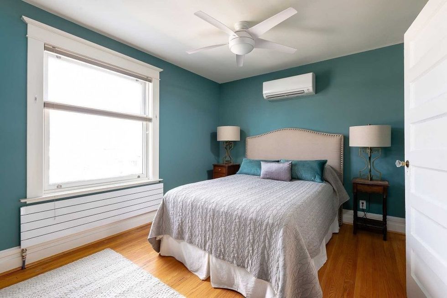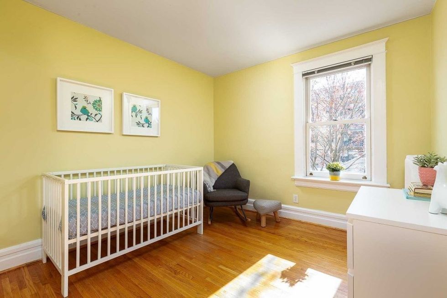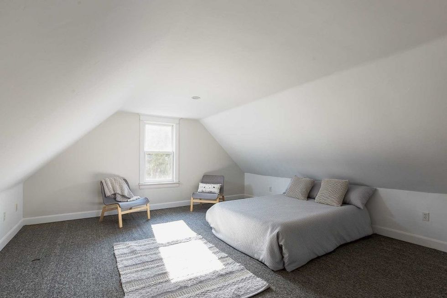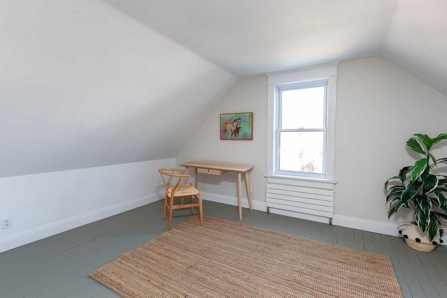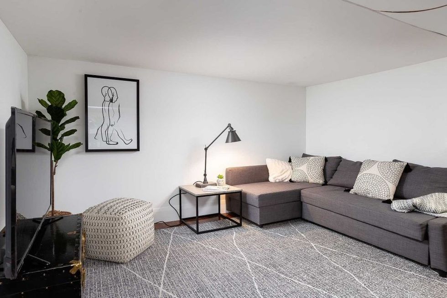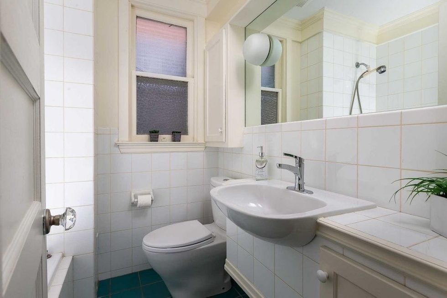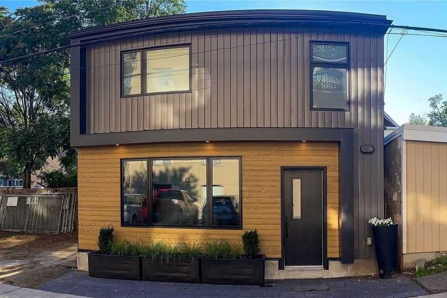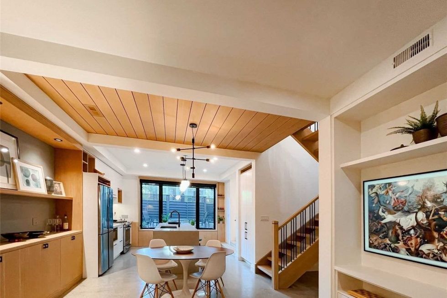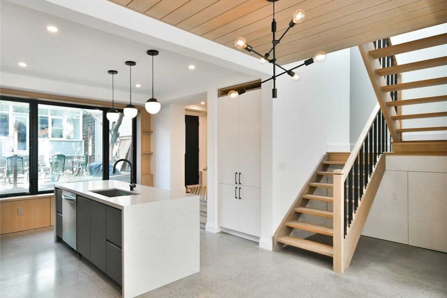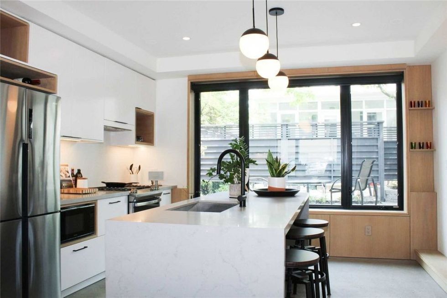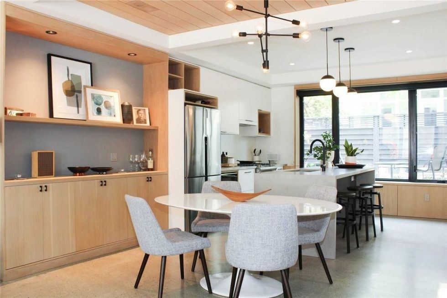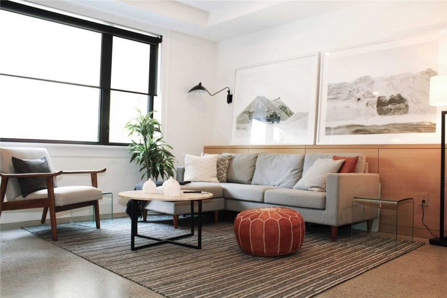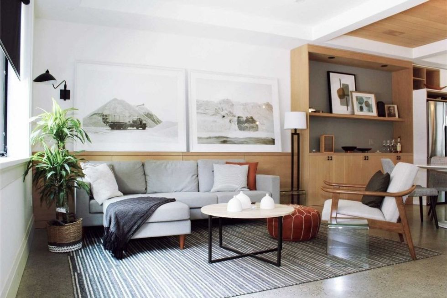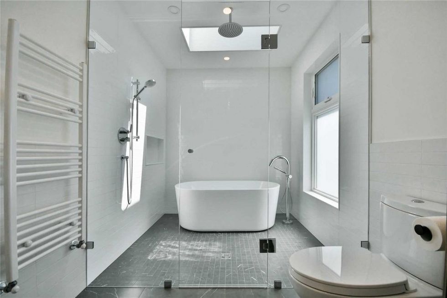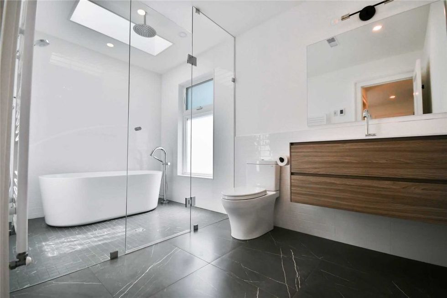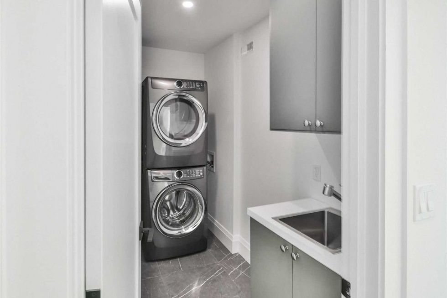A new east-end listing that showcases the value of Toronto's “laneway house revolution" has hit the market.
The listing at 12 Coleridge Avenue offers two stylish detached homes on one lot; one on the street and another behind it on a laneway.
The property was listed today for $2,999,990.
The street house is a large and bright 2 ½ storey detached home that boasts four floors of living space, five bedrooms, and two full bathrooms. The exterior features a charming veranda and sizeable front yard. The home boasts a large renovated kitchen and a finished basement with a separate entrance.
Meanwhile, the impressive and editorial-worthy laneway suite surely serves as inspiration to those considering creating a laneway house or a newly legal garden suite for themselves -- either for the in-laws or as an appreciated source of rental income.
Completed in 2021, the detached laneway house offers three bedrooms, three bathrooms (notably, one more than the “main house”), and 1,604 sq. ft of living space. A large main spa-worthy bathroom features a large shower and a soaker tub. While other talking points include a large kitchen with a rental island and built-in cabinetry in the living spaces.
The home also has its own private outdoor space -- a refreshing rarity in downtown Toronto.
Specs:
- Address: 12 Coleridge Ave.
- Bedrooms: 7 + 1
- Bathrooms: 5
- Lot: 25.00 x 122.5 Feet
- Price: $2,999,990
- Taxes: $4,570 /yr
- Listed by: Forest Hill Real Estate Inc., Brokerage
Along with their seamless fusion of style and function, these homes shine on the location front. Just steps from Woodbine TTC Station, the property sits in close proximity to the shop and restaurant-filled Danforth Village neighbourhood.
In addition to the dollar-generating potential of the laneway house, the front house offers the possibility to be duplexed. This means that one home can pay for the other in Toronto’s red-hot and increasingly unattainable housing market. The big decision involves choosing which of these abodes to live in (we honestly can't decide).
As for coming up with the down payment, that’s another story all together...
MAIN HOUSE
LANEWAY HOUSE

