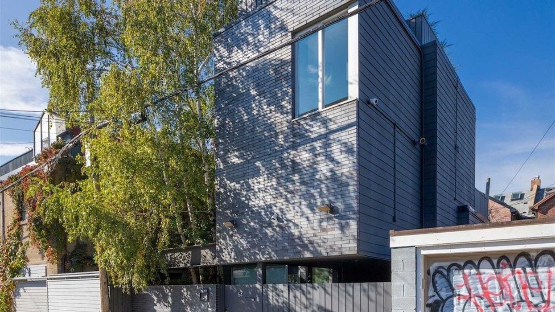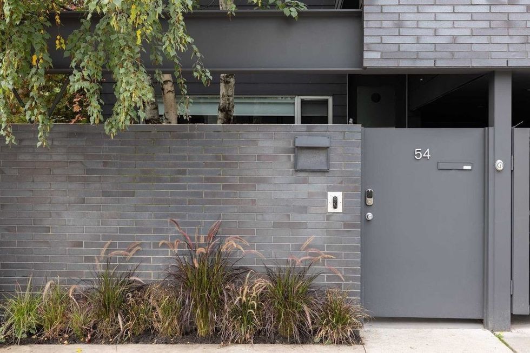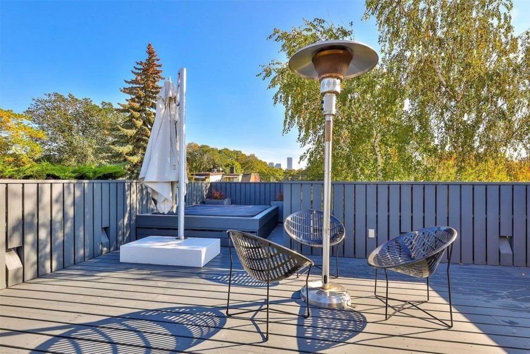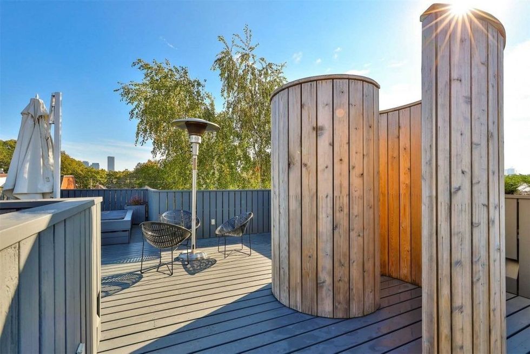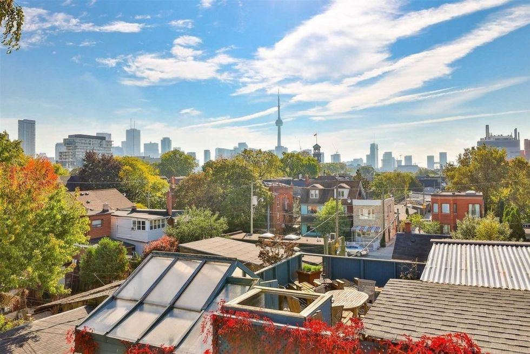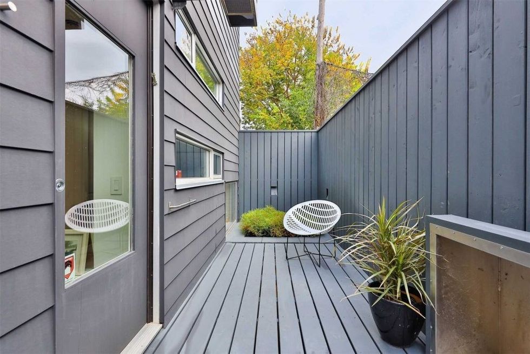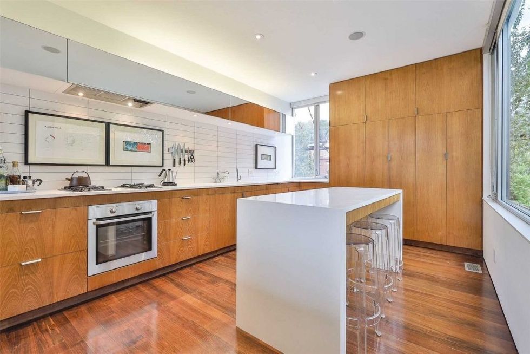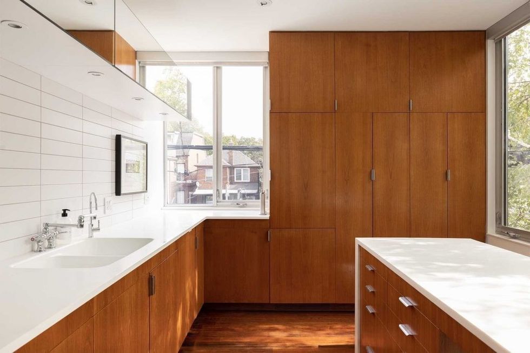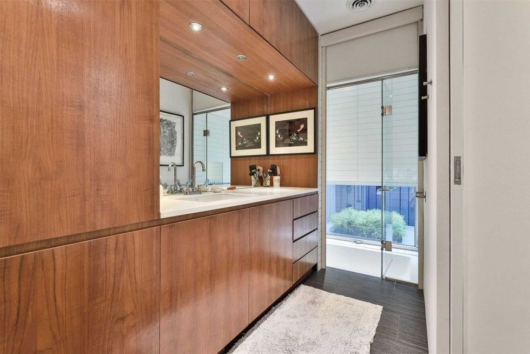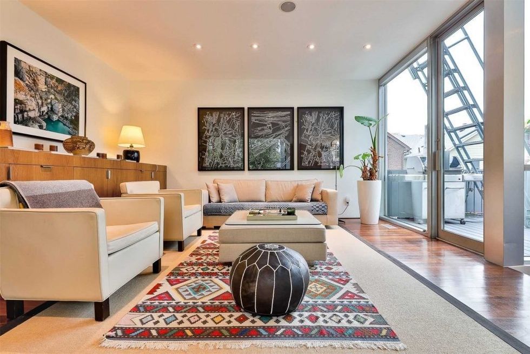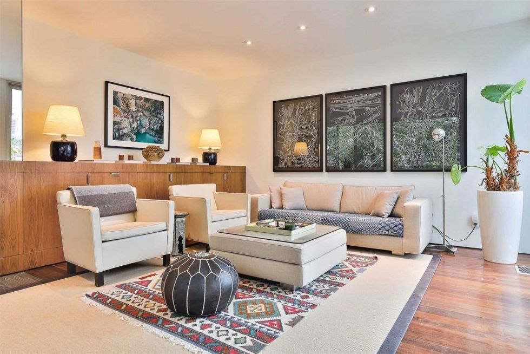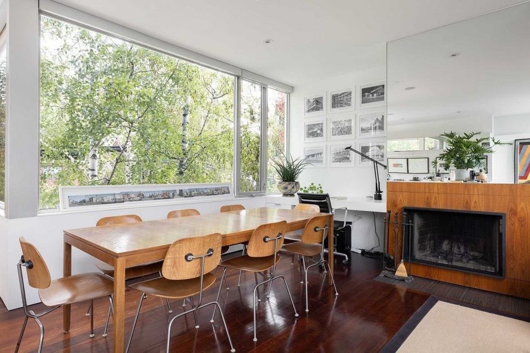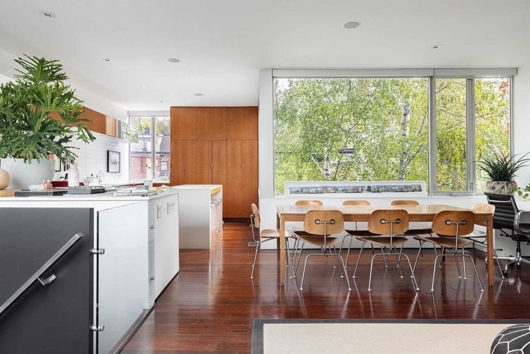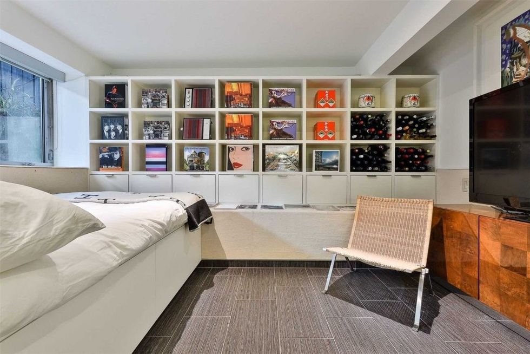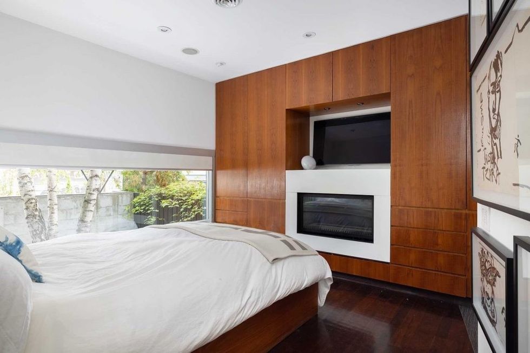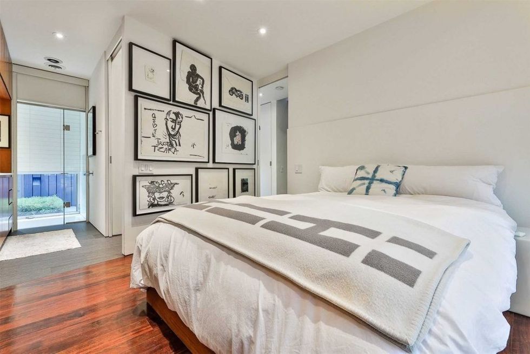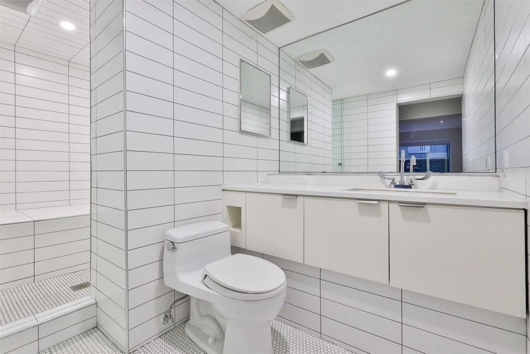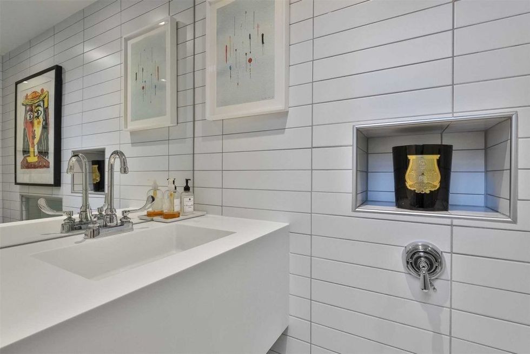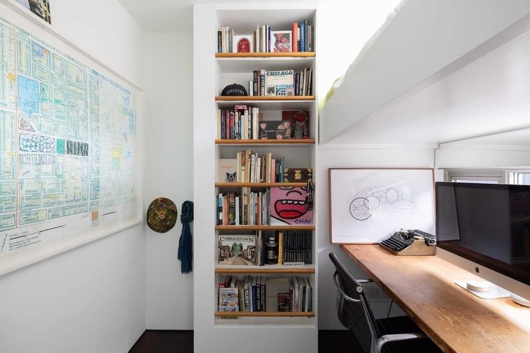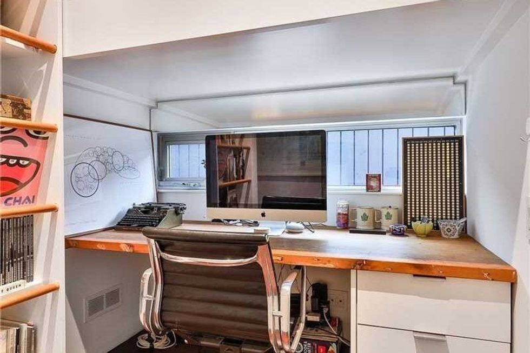Toronto’s most celebrated laneway house has hit the market for the first time since its initial sale in 2005.
Famously designed by Kohn Shnier Architects, the modern and compact three-bedroom, three-bathroom 'Laneway House' at 54 Croft Street sits on a quiet lane where the Annex meets Little Italy.
The home comes with a $3,250,000 price tag.
At just 1,300 sq. ft (yes, that equals $2,500 per square foot), the home is admittedly smaller than other Toronto properties of equal dollar amount. In fact, the average cost of a three-bedroom home in the area currently sits at $2,425,580. In 2005, the laneway home sold for $829,000.
But this isn't 2005, and this notable and unique home comes with an interesting backstory relative most of its neighbours (and some may call that alone priceless). A pioneer on Toronto’s long-awaited laneway house scene, the 2004-built home won both a Toronto Urban Design Award and a Design Exchange Award in 2007.
It also cuts no corners when it comes to the details. Appreciated talking points of the home include things like modern finishes throughout, oversized windows, and multiple fireplaces. Most surprisingly, the home boasts three outdoor areas, including an impressive rooftop with skyline views and a 6’ deep garden that contains an outdoor fireplace, shower, and Japanese tub.
Another element that may come as a surprise to some is the property’s abundant storage. There’s even a carport.
Specs:
Address: 54 Croft Street
Type: Single-family home
Bedrooms: 3
Bathrooms: 3
Size: 1300 square feet
Price: $3,250,000
Taxes: $9,495 /yr
Agent: Right At Home Realty Inc., Brokerage
Designed to comfortably accommodate a family of five and two pets (yes, for real), the home presents an upside down lifestyle, with the living area over top of private bedrooms. According to Kohn Shnier, this creates “open space, light, and views that are extraordinary given its compact nature.”
Is it worth nearly $3.3M? We'll let you be the judge of that.
EXTERIOR
KITCHEN
LIVING
DINING
BEDROOMS
BATHROOMS
OFFICE
