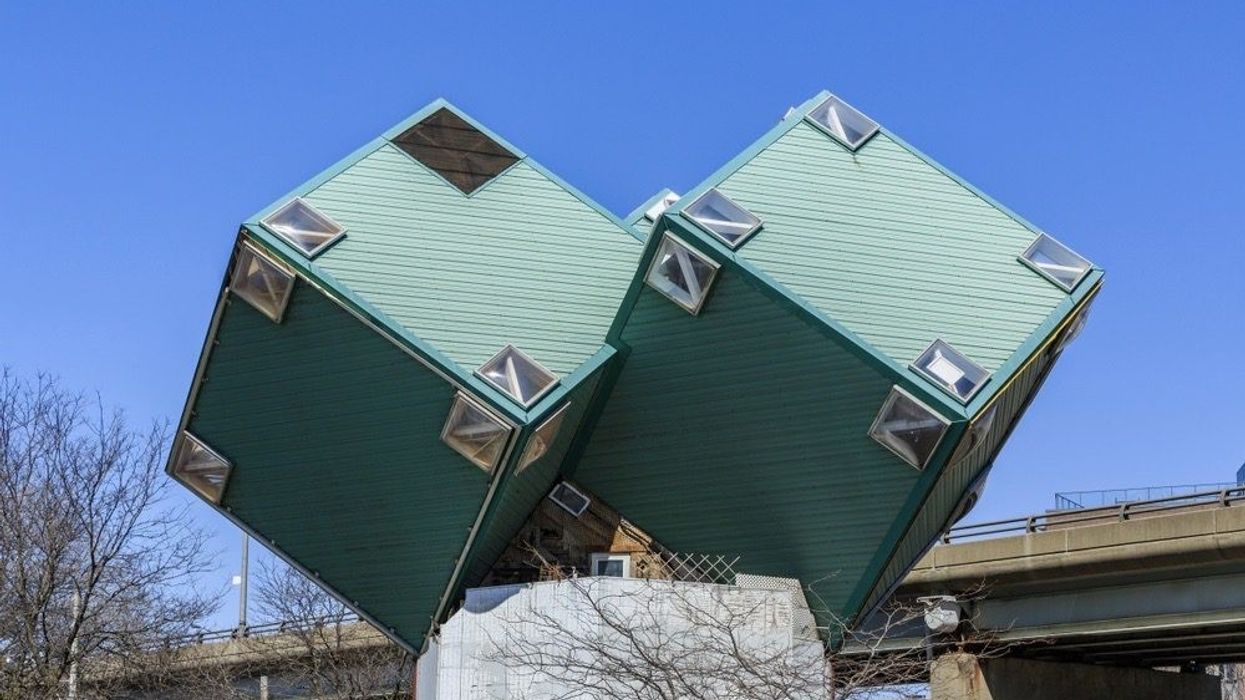For nearly three decades, motorists driving along the Don Valley Parkway, sidewalk passersby, and architectural enthusiasts have marvelled over Toronto's modular, post-modern cube house.
Situated at 1 Sumach Street on an 8,700 square foot, wedge-shaped property in Corktown, the structure, which consists of three tilted geometric green blocks sitting diagonally atop a tower, was built in 1996 by Canadian architect Ben Kutner and his partner Jeff Brown.
When Kutner and Brown designed their cube home, it was modelled after Dutch architect Piet Blom’s much more well-known cube houses in Rotterdam that were built in the 1970s. The pair intended to use the home as a solution for affordable housing on unusable parcels of land and originally planned to construct more. The architects envisioned that the cube house would be moved around to different locations across its lifespan rather than permanently staying in its current location.
However, for 25 years, the architectural wonder has served as a private residence and been used as a coffee shop billboard. And now, it could be replaced by a new condo and affordable housing development.
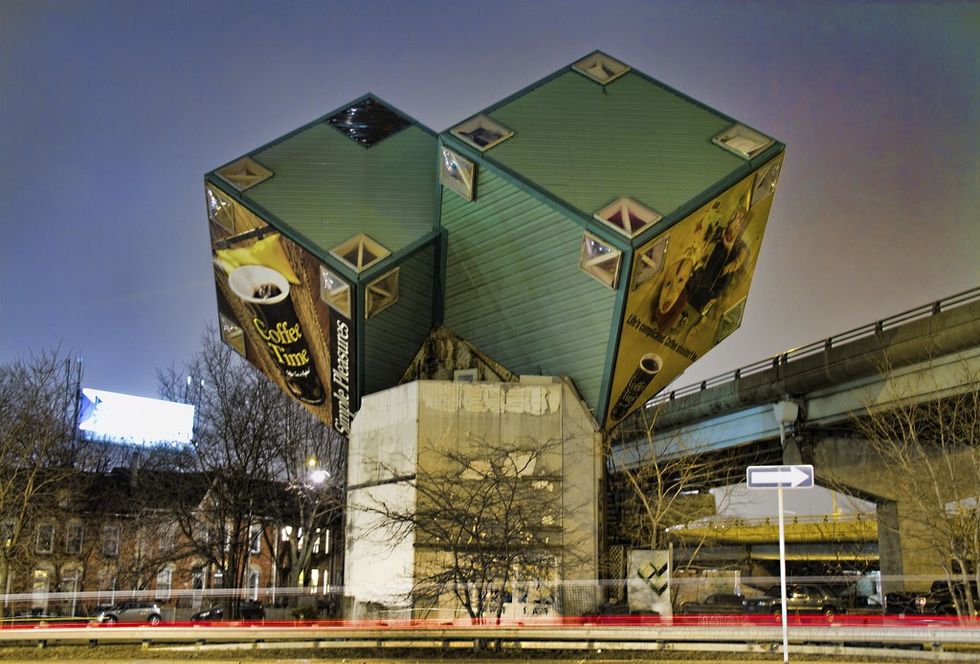
READ: Toronto’s Landmark Cube House To Be Torn Down And Turned Into Condos
The cube house's property is owned by developer Thelo Development Corporation, who bought the land in 2018. Taso Boussoulas -- a commercial real estate expert and the principal at Thelo -- purchased the property for $2,750,000 with his business partner and real estate developer Jeff Craig.
Before Boussoulas' purchase, the property sold for $265,000 after being bought by the founder of the Coffee Time franchise, Tom Michalopoulos, who used the cubes as billboards for the coffee chain.
Now, Thelo, along with Markee Developments and Toronto design firm GH3*, is looking to redevelop the plot of land beside the Don Valley Parkway, wedged between Sumach Street and Eastern Avenue.
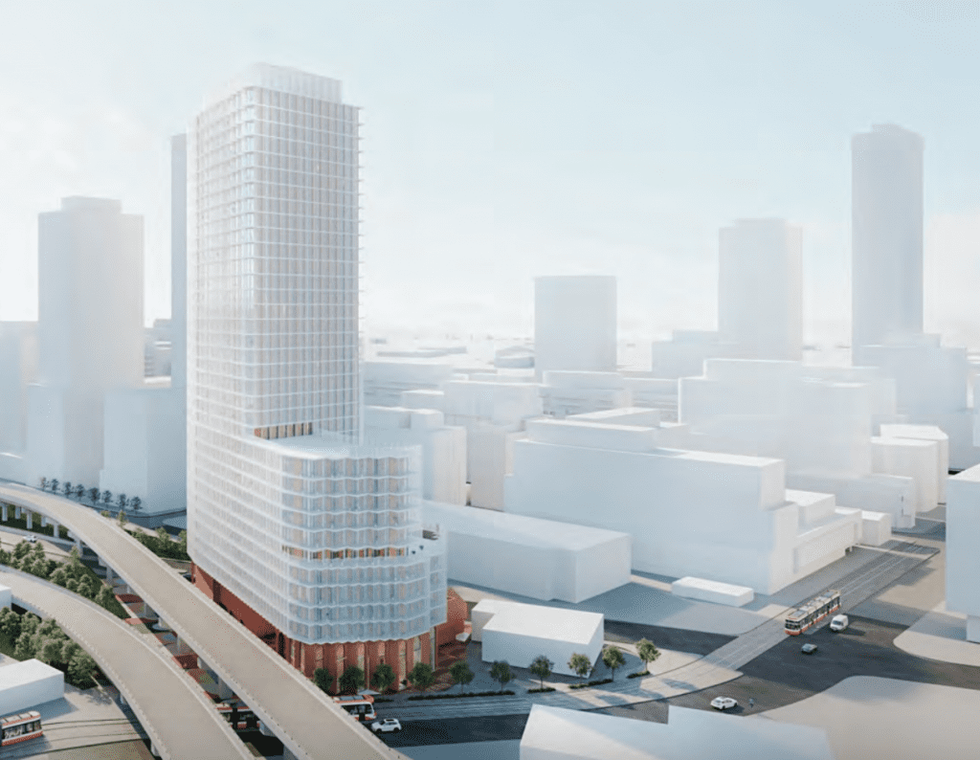
Earlier this month, the developers submitted Official Plan Amendment and Zoning By-law Amendment applications to redevelop the lands at 1, 2, and 2A-16 Sumach Street with a mixed-use development with a non-residential gross floor area (GFA) of 288 square metres, a residential GFA of 27,722 square metres, and the construction of a 35-storey tower with permanent affordable rental apartments along with condos on the site.
"Our site is tricky; an arterial, expressway ramp and a streetcar right-of-way constrain it," said Jennifer Keesmaat, Toronto’s former chief planner, 2018 mayoral candidate, and current partner of Markee Developments. "We asked: how can we weave the site back into the neighbourhood, and create a distinct pedestrian place? We've turned Old Sumach Street into a shared street -- a place for local gathering."
The site is also sandwiched between the Corktown and West Don Lands neighbourhoods but bears none of the contextual hallmarks of those two vibrant urban neighbourhoods.
However, the new proposal represents a "once-in-a-generation opportunity to repair the tears in that urban context and create a new connective tissue in a fast-growing and transit-rich area of downtown Toronto," according to the project's proposal.
"With three streetcar lines, a GO Transit line, a 66-kilometre mixed-use recreational trail, and a well-developed system of protected bike lanes, along with two planned Ontario Line subway stations, the East Harbour Transit Hub, and Waterfront East LRT extension all within a short walk of the site, this will soon become one of the most transit-rich neighbourhoods in the entire country," reads the project's proposal.
Keesmaat says, "In other words, an excellent location for affordable housing. A perfect destination."
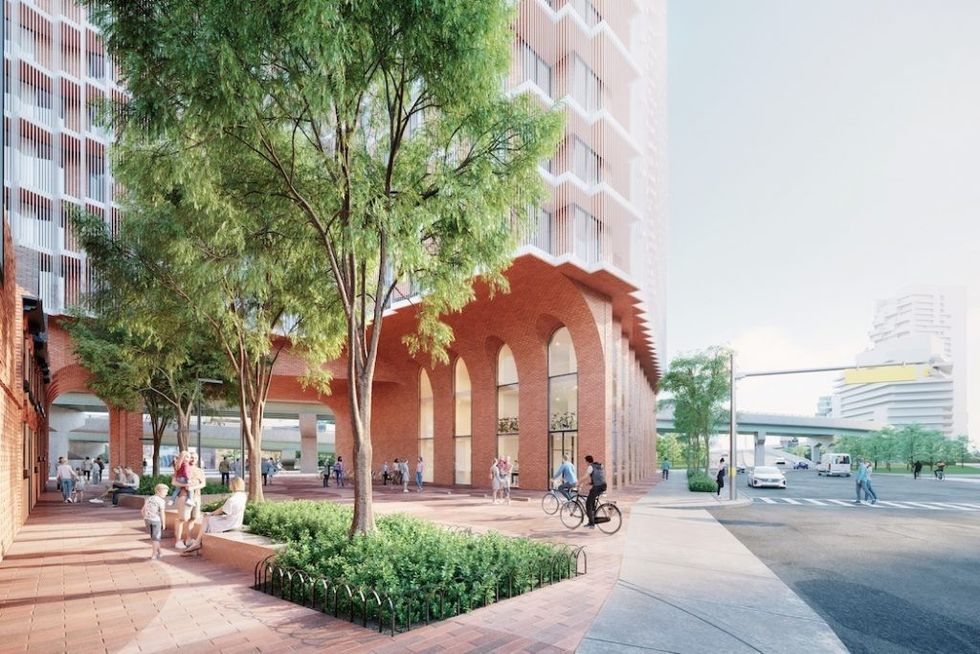
The proposed development -- dubbed Sumach Artsplace -- is based on Markee Development’s vision to create "an inclusive, welcoming new affordable residential community that will repair the broken current urban condition of the site." If approved, the development would introduce significant open space improvements and a critical north-south link within the old Sumach Street right-of-way.
This new route would reintegrate the site with its context and create a new connection between the Corktown and West Don Lands (Canary District) neighbourhoods.
If the project receives the green light, a 35-storey tower located east of old Sumach would be built atop a podium that extends from the tower at the north end of the site and bridges over old Sumach with a 12-storey component stepping down to a 6-storey podium that extends south towards Eastern Avenue.
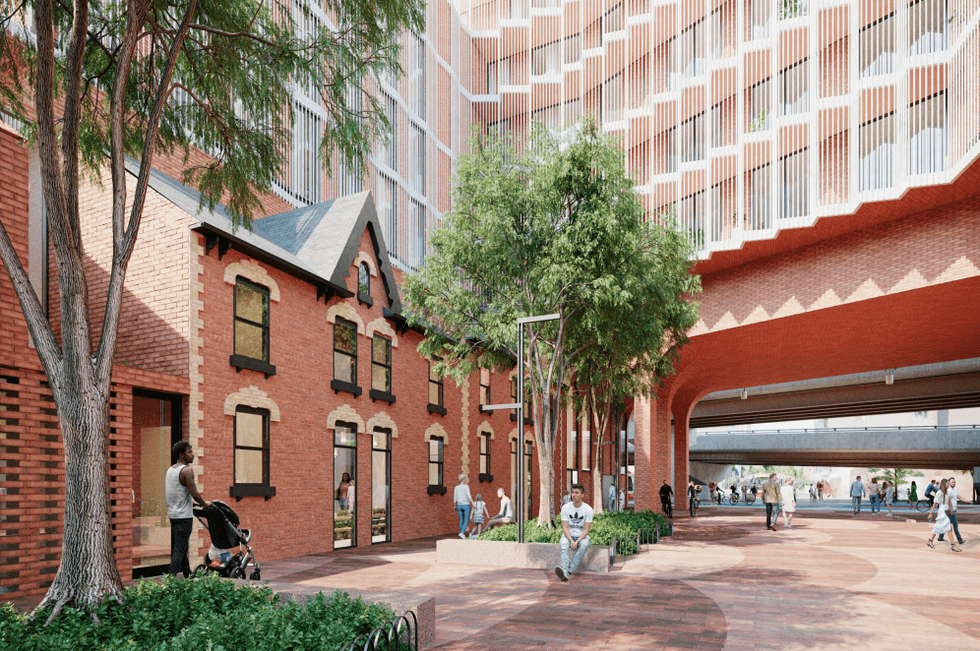
The development would also integrate two pairs of Victorian semi-detached houses currently located on the site that would be integrated into the base of the 6-storey component of the podium, repaired, and adaptively reused as a common area and community space that a local arts organization would program.
The Victorian homes will face a new shared street, which links to an extension of Underpass Park and a new connection to Percy Park.
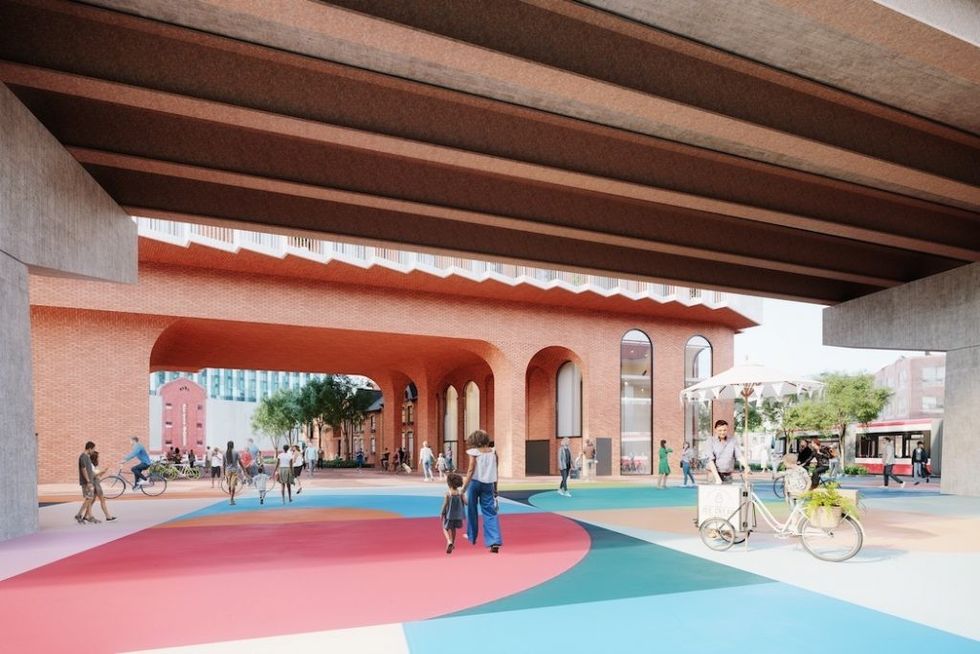
Also extending south from the 6-storey component of the podium is a contemporary two-storey addition, also intended for cultural or community uses that would end at Eastern Avenue.
The entrance to the condominium is located at the base of the tower at old Sumach Street, while entrances to
the rental lobby and retail spaces would be located at the base of the 6-storey component of the podium both
on old Sumach and Sumach Streets.
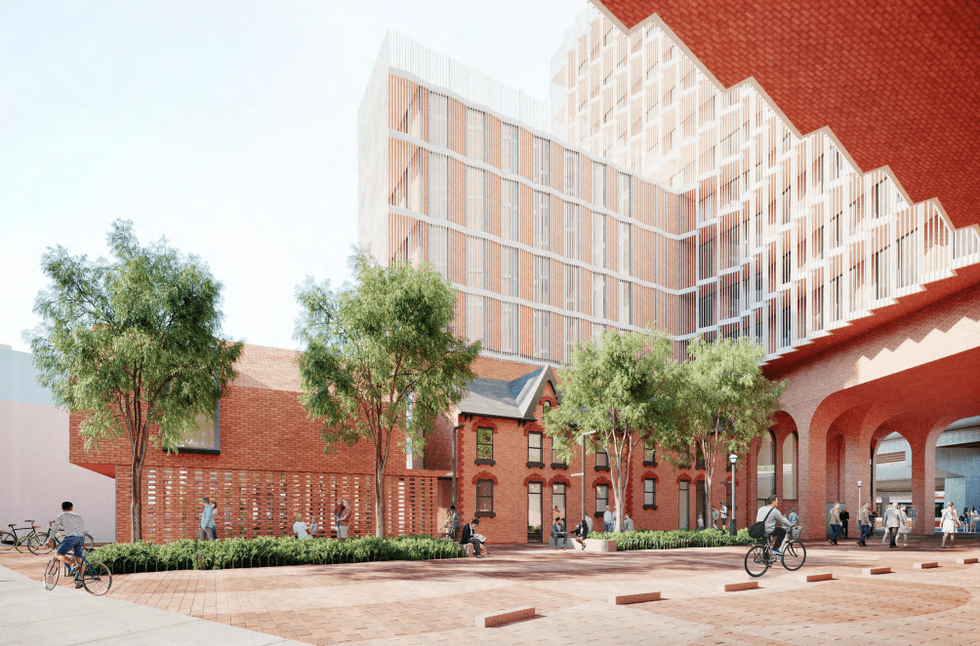
Above, the tower component would provide 443 new homes, including 324 market-rate condo units and 119 purpose-built rental units that will be kept affordable in perpetuity.
The development would also include 32 vehicle parking spaces house in parking stackers, with entrances located at
the northern edge of the tower and at the eastern face of the 6-storey component of the podium.
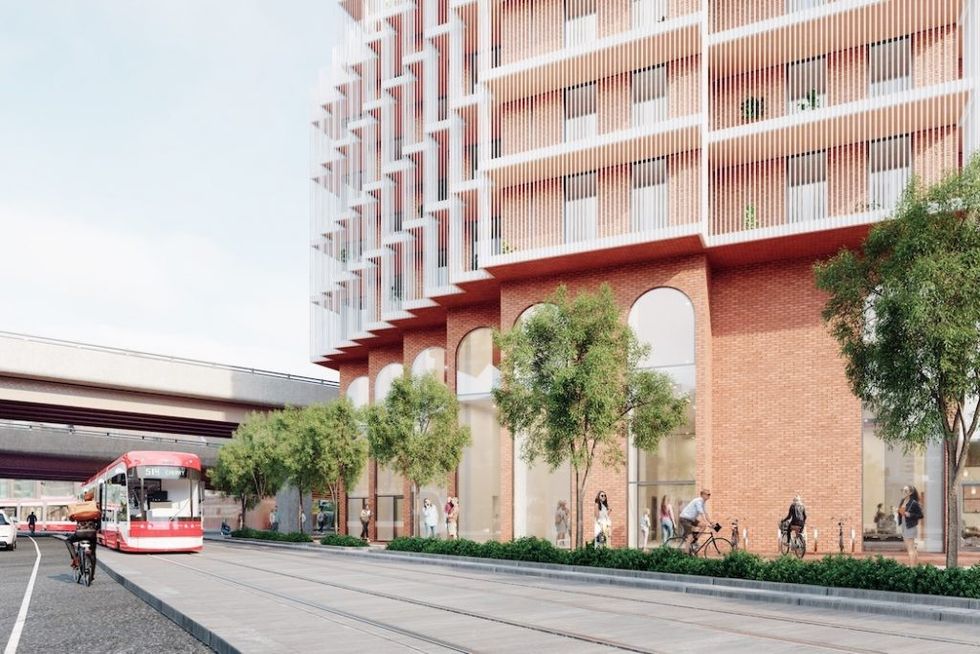
"Eastern Avenue feels like a highway in this part of the city (between Corktown and the West Donlands), but it really should be the entrance to the downtown," said Keesmaat. "Our plan urbanizes the street edge, with new sidewalks, a new pedestrian crossover, and new landscaping and trees."
While the design does incorporate the existing Victorian houses on the property, the infamous cube house would need to be removed before the development can go ahead. As mentioned, the cube house was designed to be moved, so relocating it shouldn't be an issue.
"The cube was not designed for this site. It was plunked down here with the intention of being moved," Keesmaat told STOREYS.
"The architect has expressed an interest in it, but City of Toronto may want it as well. So, while we do not yet know exactly what will happen with it, if there is interest, it will get its second wind on another site in the city."
While the proposed development still needs to go through a planning approval process with the City, along with community consultation, if things go according to plan, construction could begin by the end of 2022.
