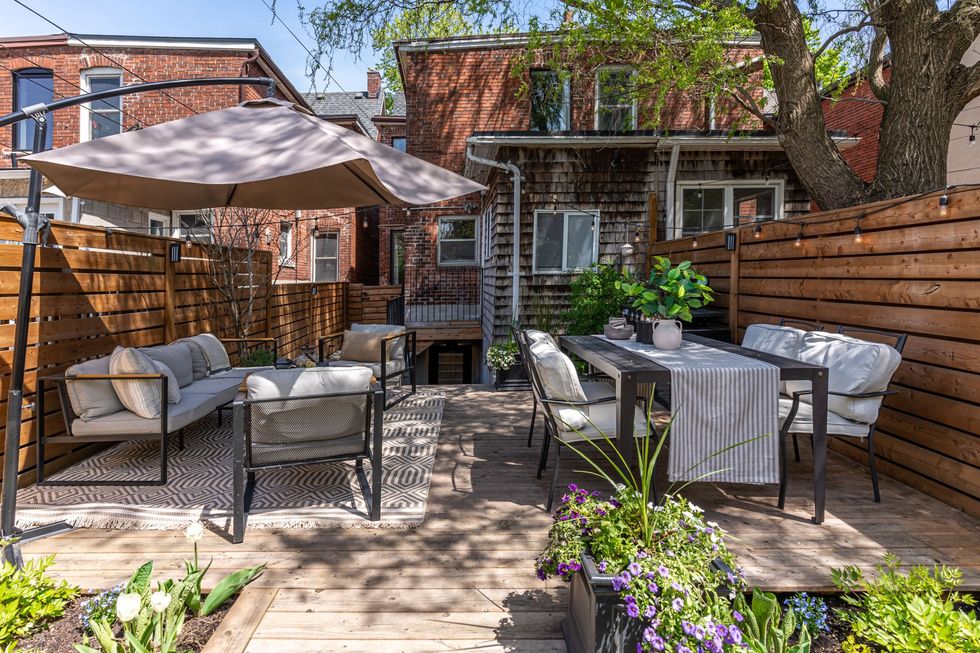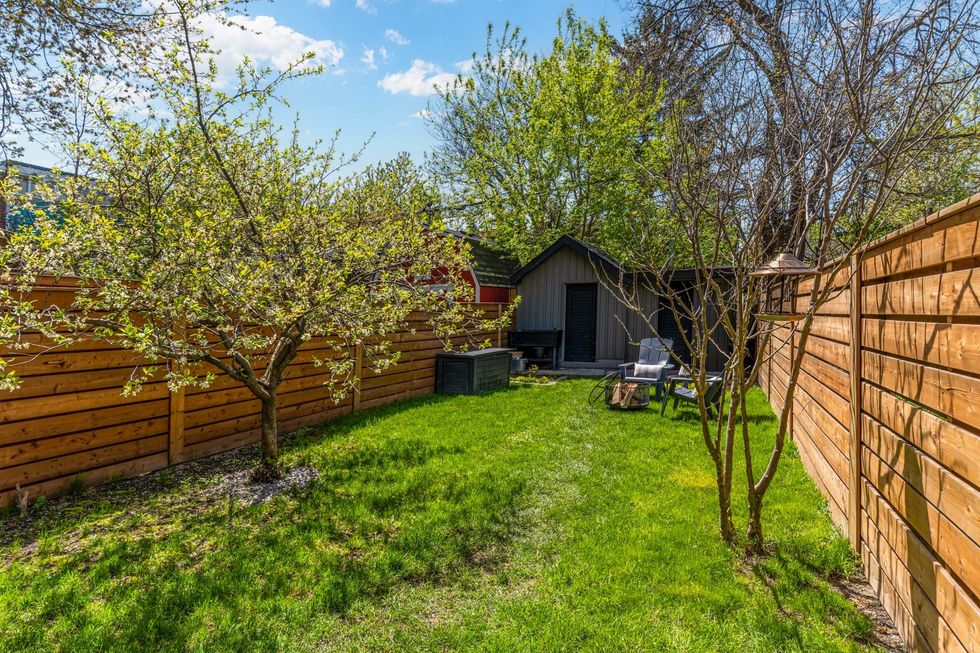A picture-perfect semi has just hit the market in Toronto’s Dovercourt Village neighbourhood. Located on a quiet, tree-lined street just steps from the Bloor subway line, the home also includes a sleek basement apartment perfect for a nanny suite or as a long-term rental.
Warm and inviting from first glance, the front exterior features a charming veranda with a built-in bench and room for more seating. Inside, this Gladstone Avenue gem brings some serious style to the game, with contemporary upgrades blending effortlessly alongside its original Victorian features.
In short, the house has been redesigned to stylishly and functionally accommodate the urban family. Bright and airy, with notably high ceilings on the main floor, the home features new Pella windows, a custom-built bench, iron railings, a stone walkway, and a professionally landscaped yard with a large platform deck and new cedar fence.
The star of the show on the main level is a large eat-in kitchen with modern appliances and an eye-catching solid wood vintage island as well as easy, walk-out access to the backyard (aka your bbq). A bright living area offers built-in shelving to tuck away any clutter to keep the living space streamlined. The main level also features a four-piece bathroom – a feature not always found in Toronto semis.
Meanwhile, three bedrooms are found upstairs, including the dreamy primary bedroom complete with a cozy, built-in window bench and wall-to-wall wardrobes.
Our Favourite Thing
Our favourite thing about this home is its inviting kitchen. We love how the sun-soaked space feels bright and airy, thanks to its white walls, white backsplash, and set of white upper cabinets. With that said, the dark cabinetry also offers a grounding juxtaposition to avoid a sterile feel. We also love the central wood vintage island. Not only functional, it offers a nice tie-in of times past, continuing the home's theme of old-meets-new.
While a perfect home for a young family or young couple, its attainability is made easier given the aforementioned – and pristine –legal basement apartment, offering income-generating potential to offset monthly mortgage costs. Fully underpinned and waterproofed, the unit features an extra-wide walk-up and above-grade windows and is filled with natural light.
Other talking points include separate laundry areas – one for the home, and a European washer/dryer combo for the lower level unit.
Specs:
- Address: 562 Gladstone Ave.
- Bedrooms: 3 +1
- Bathrooms: 3
- Price: $1,449,000
- Size: N/A
- Agent: Lidia Oliveira, Royal LePage Supreme Realty
This home also scores major points in the location department. It’s within easy walking (or a wagon or stroller ride) distance to Dufferin Station on the Bloor Subway Line, parks with baseball diamonds, tennis courts, ice rinks and splash pads, schools, cafes, restaurants, grocery stores, banks, and retail shops that make Dovercourt Village a coveted spot to call home.
WELCOME TO 562 GLADSTONE AVENUE
EXTERIOR
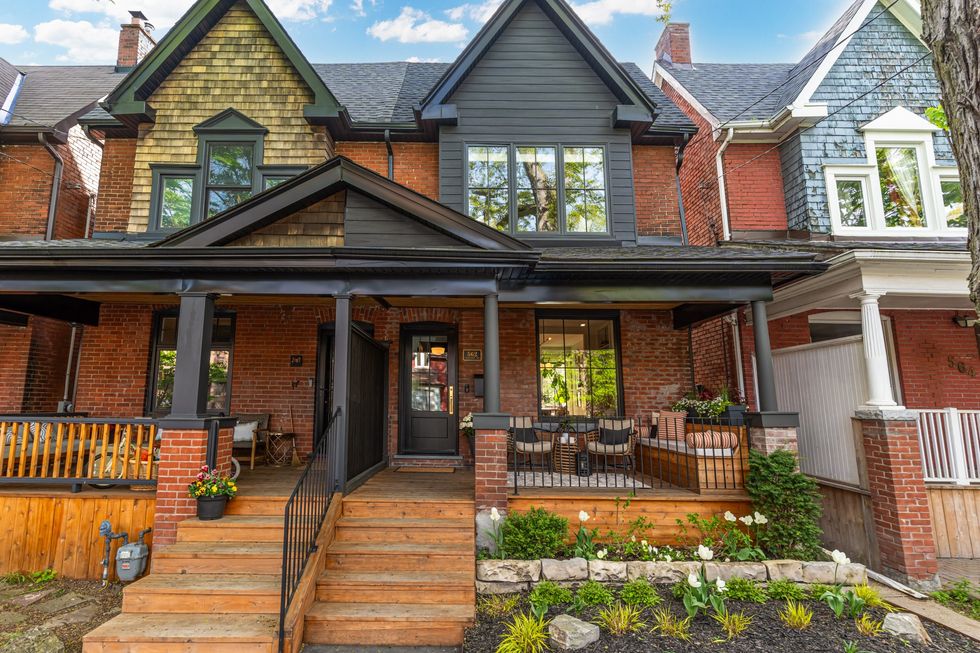
FRONT PORCH
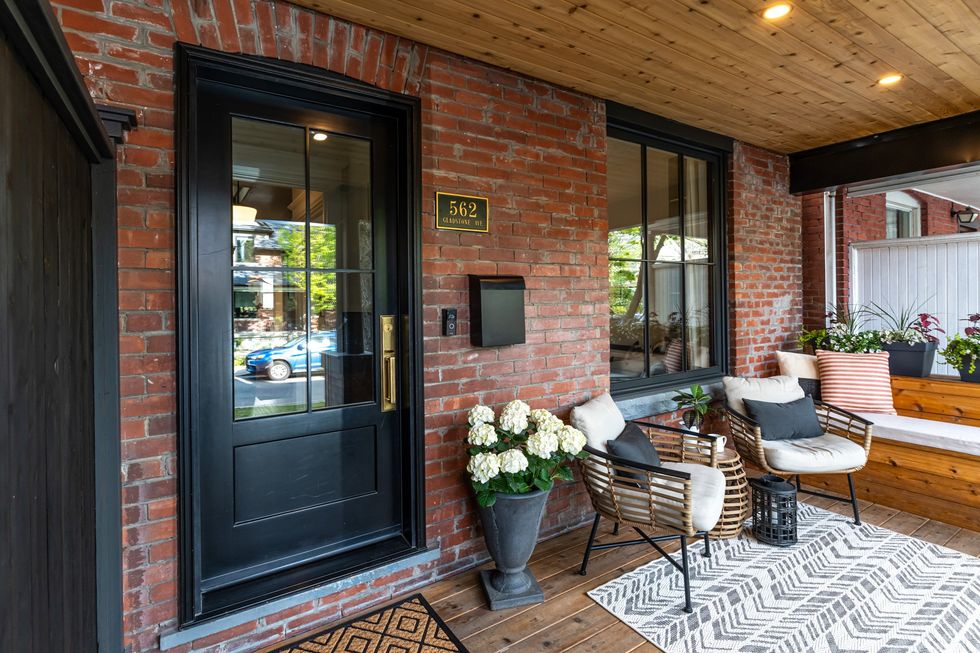

ENTRANCE

LIVING ROOM

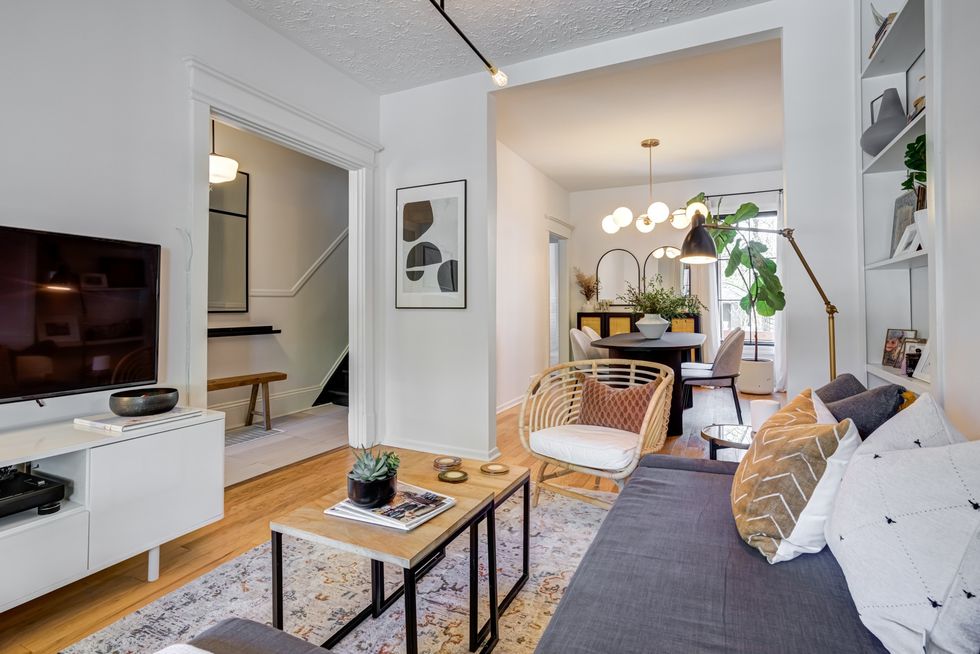

DINING ROOM
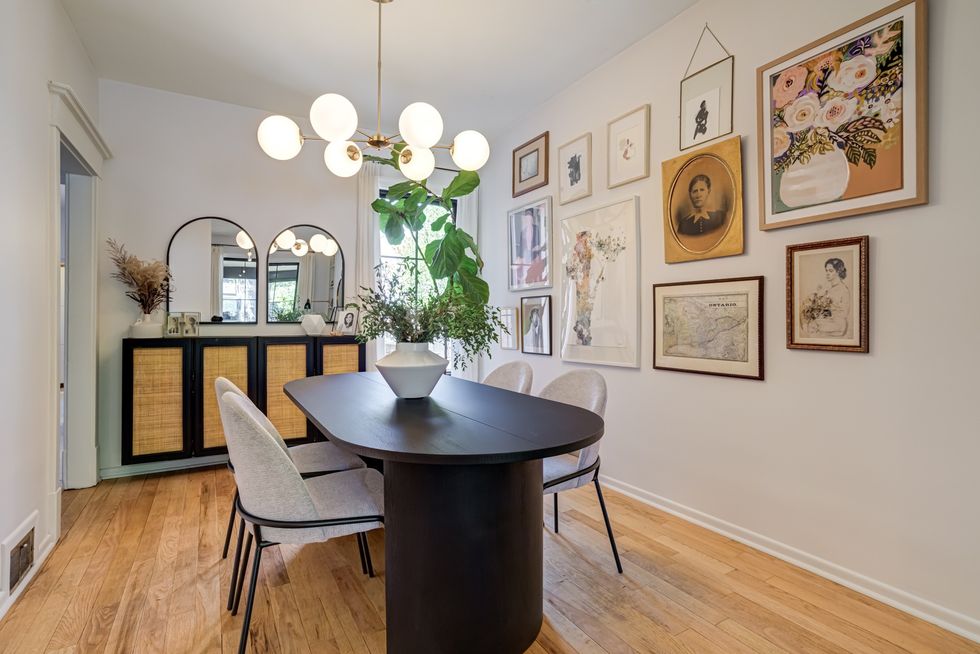
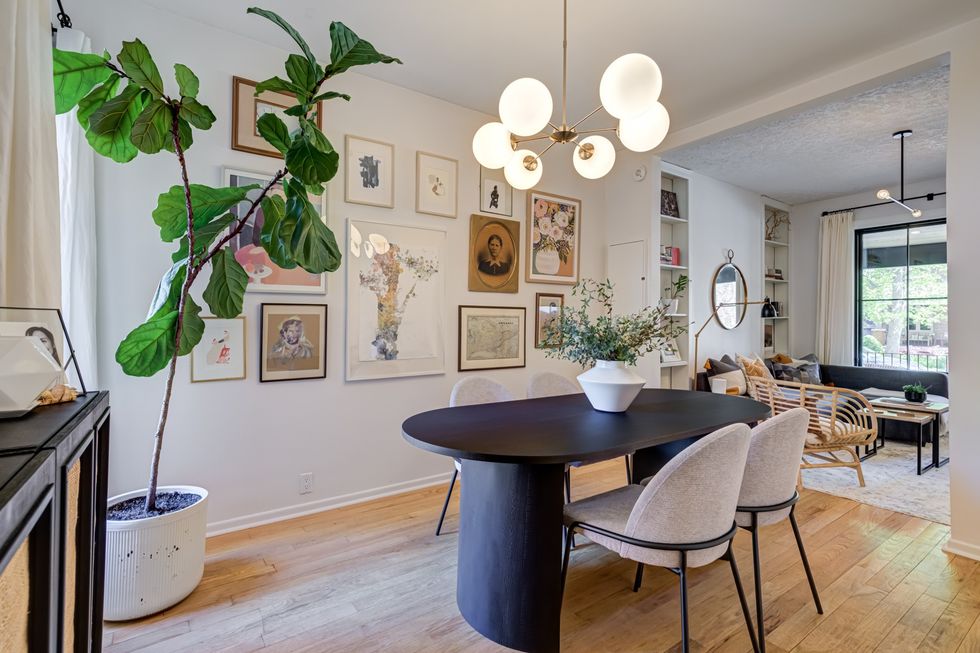
KITCHEN
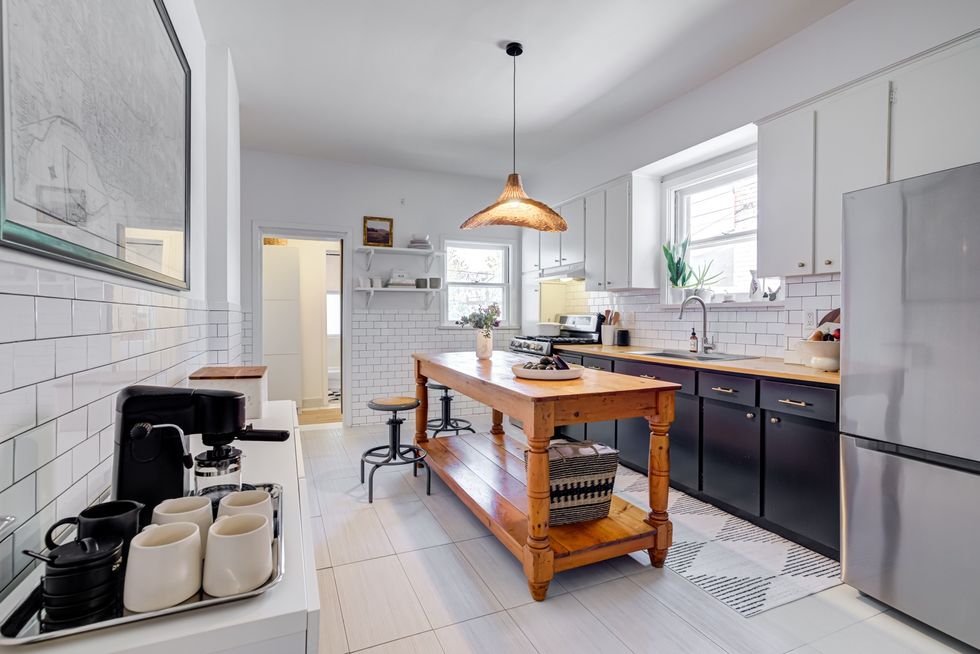
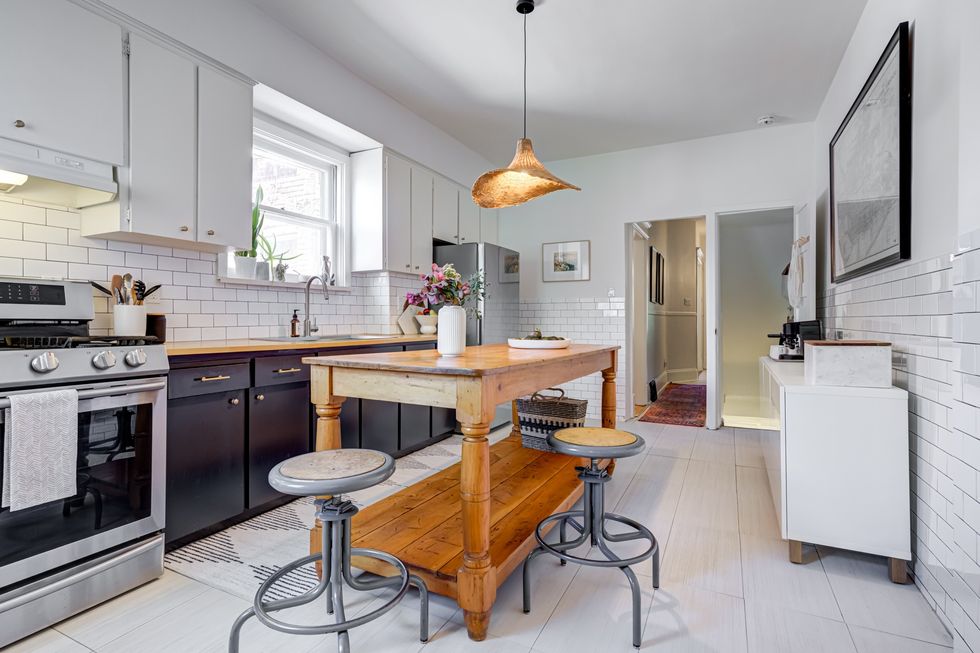
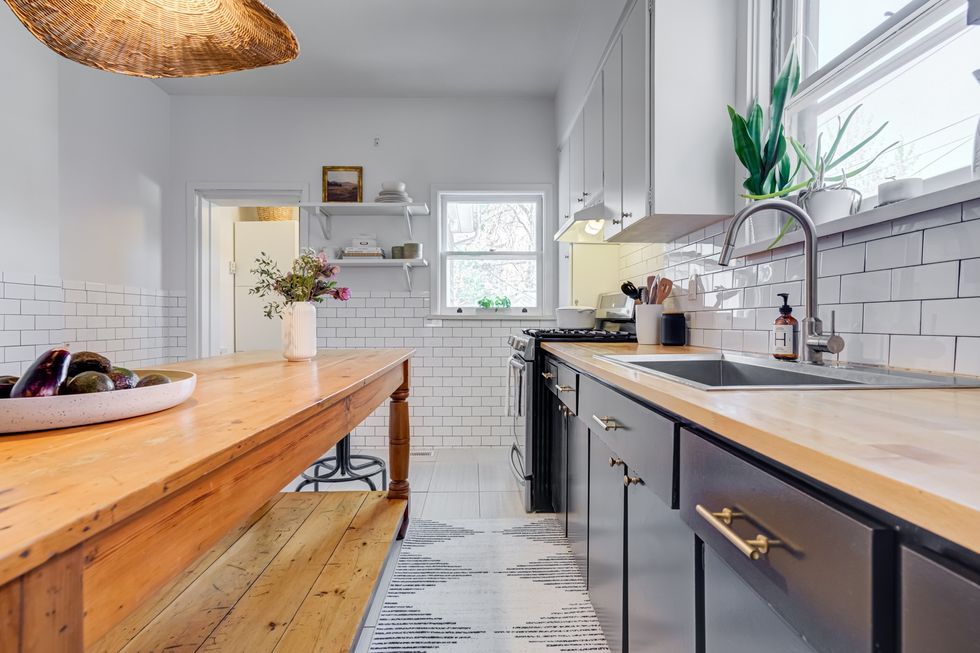
UPPER LEVEL
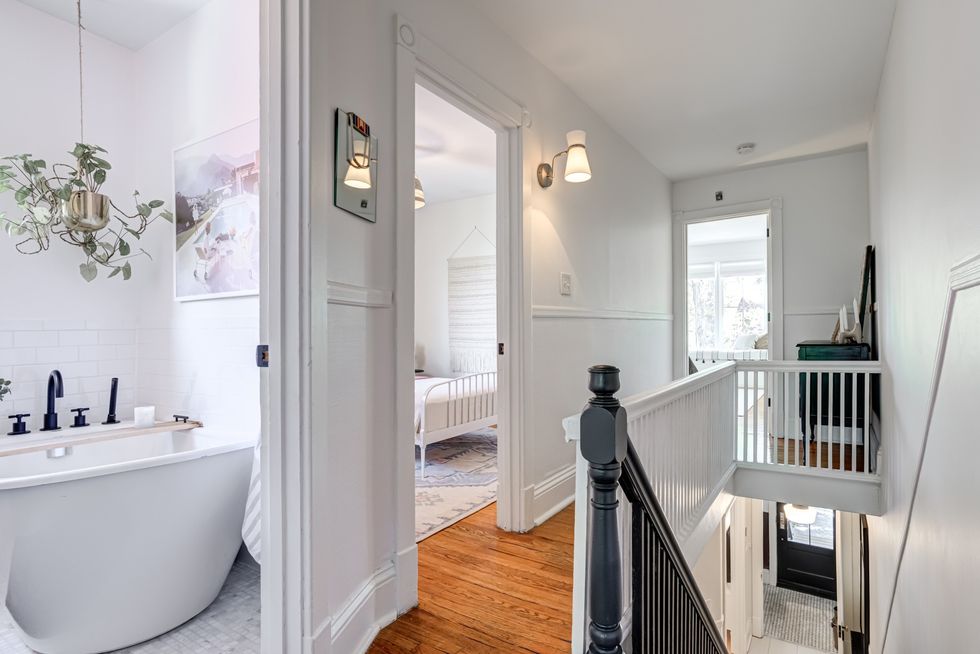
PRIMARY BEDROOM

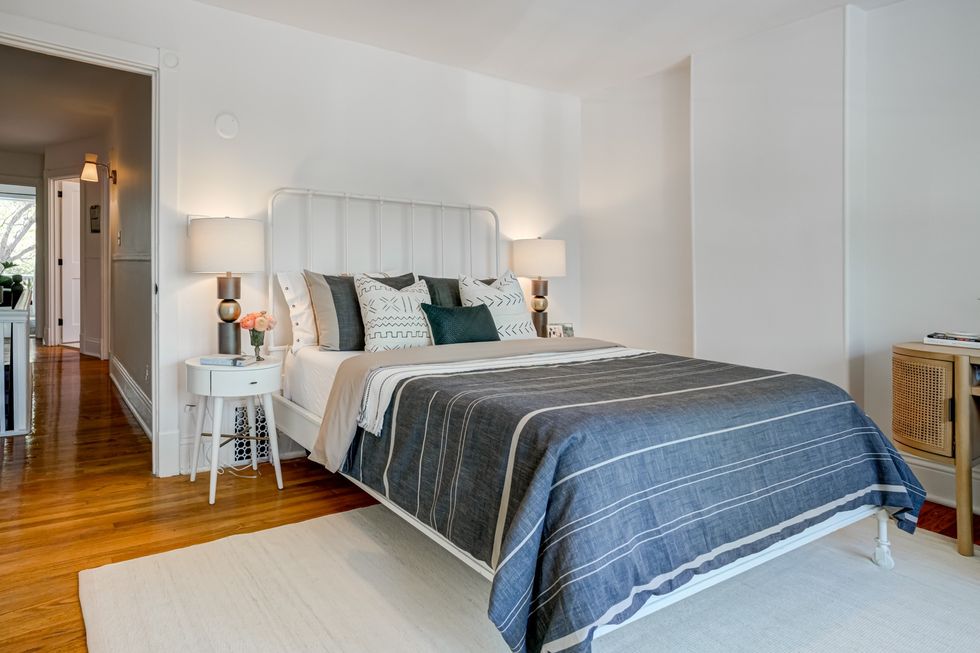
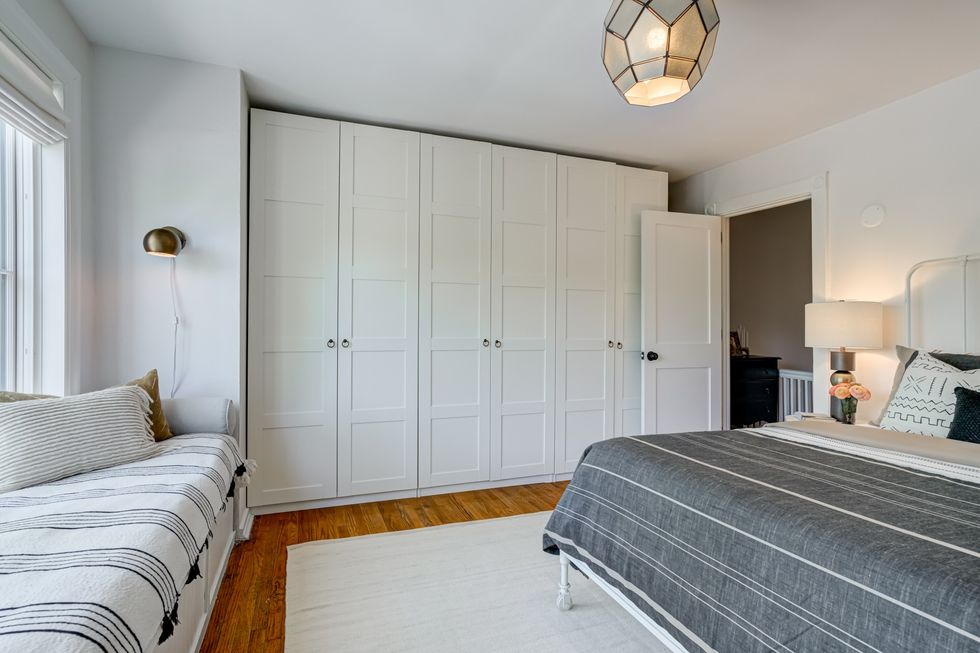
BEDROOMS
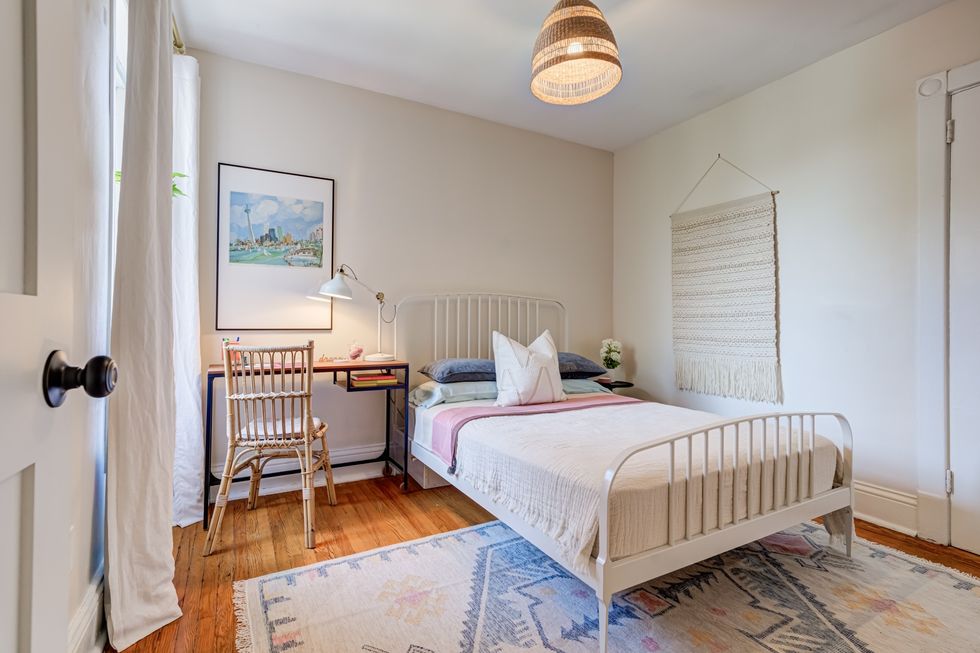
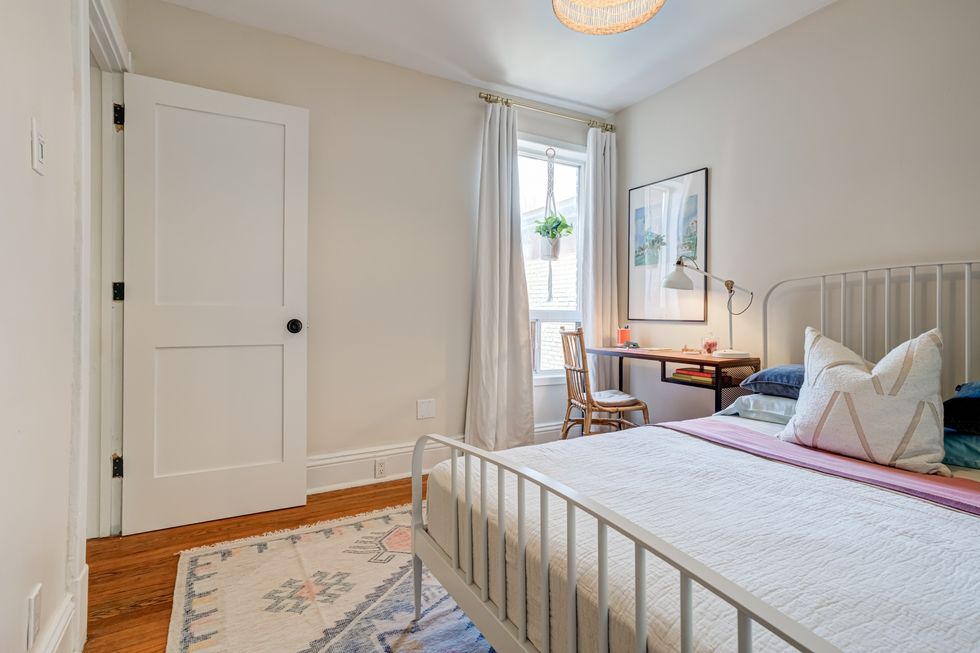
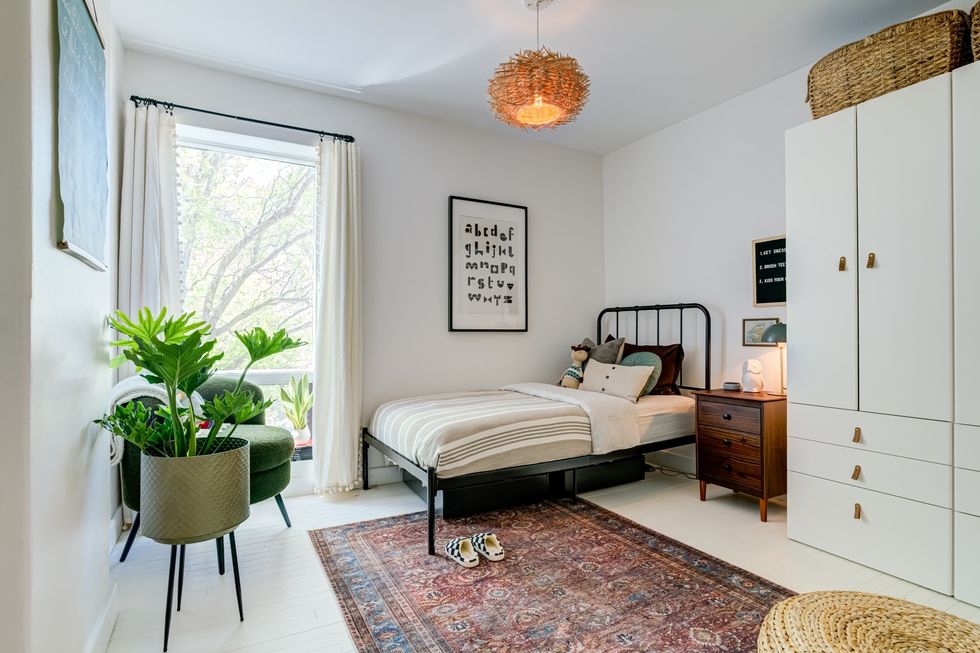

BATHROOMS

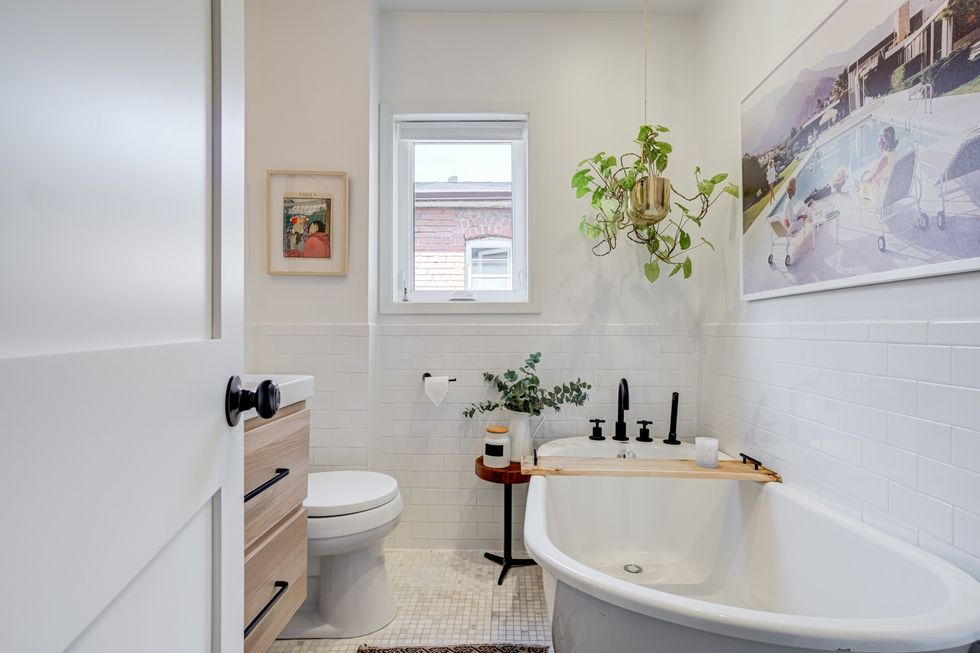
LAUNDRY
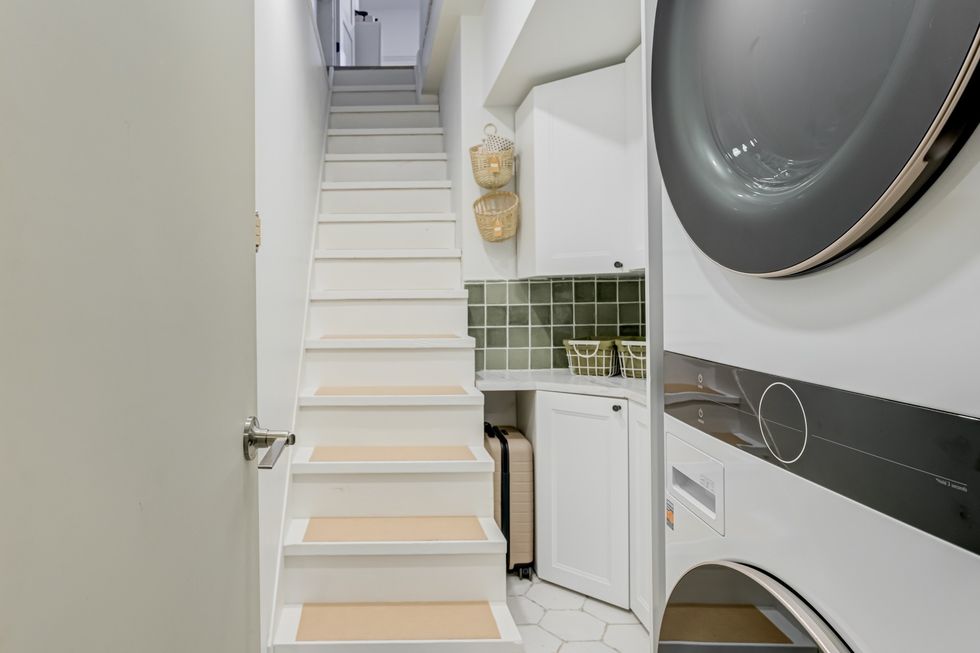
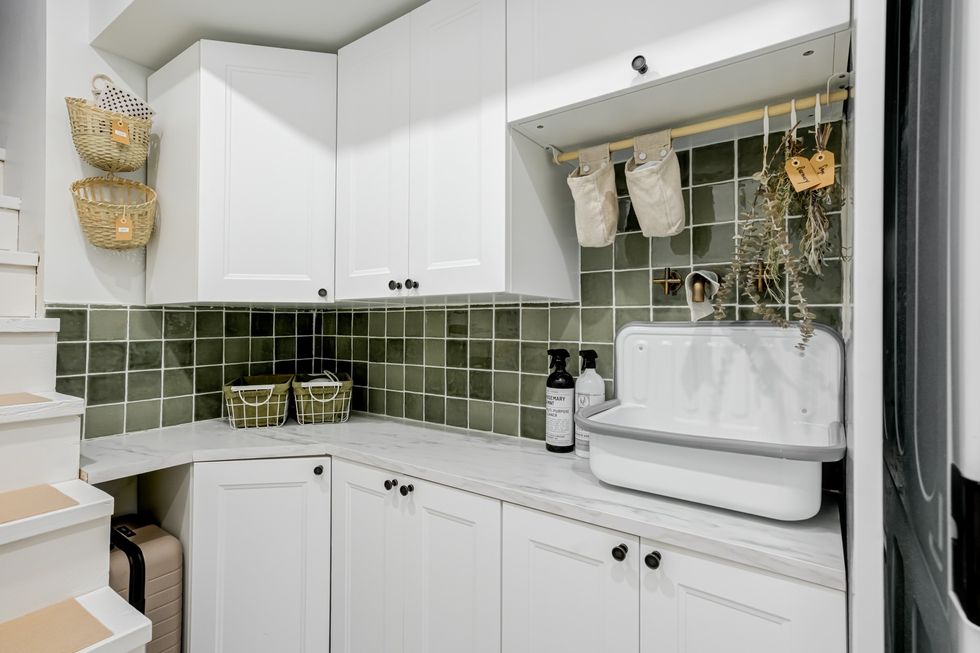
INCOME SUITE
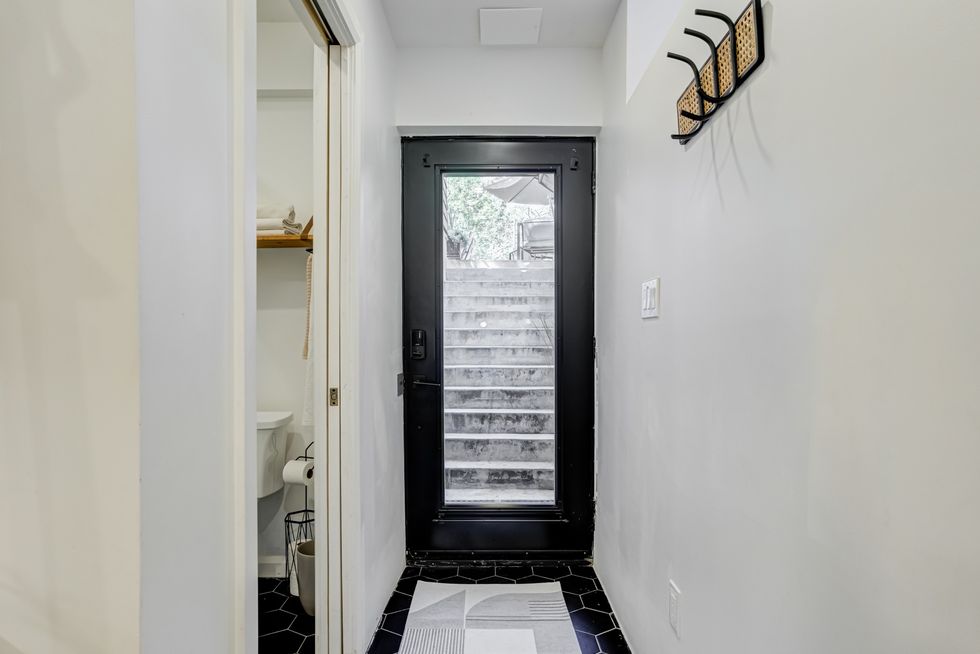
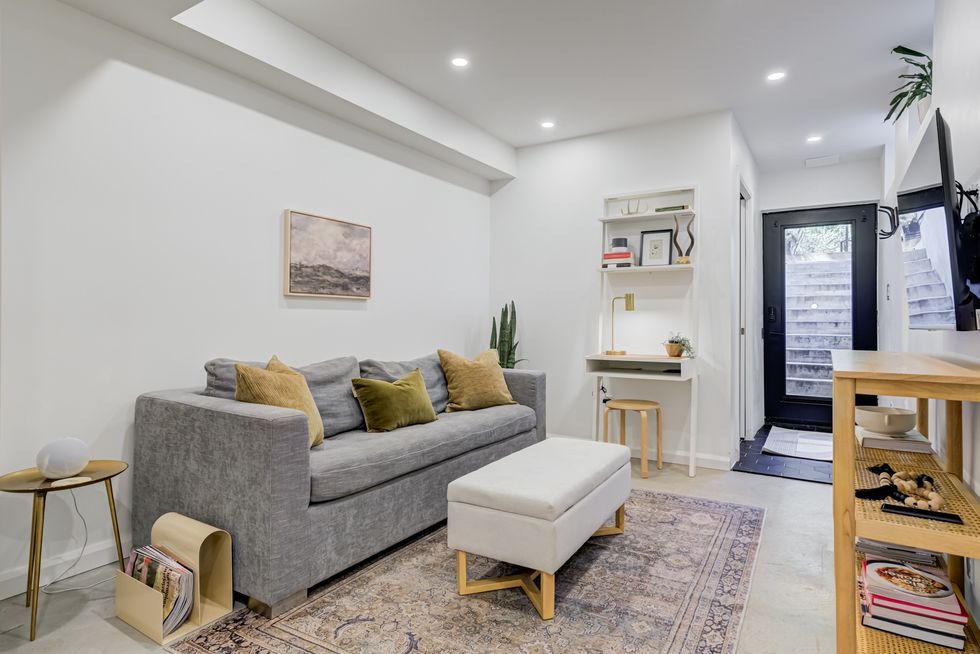

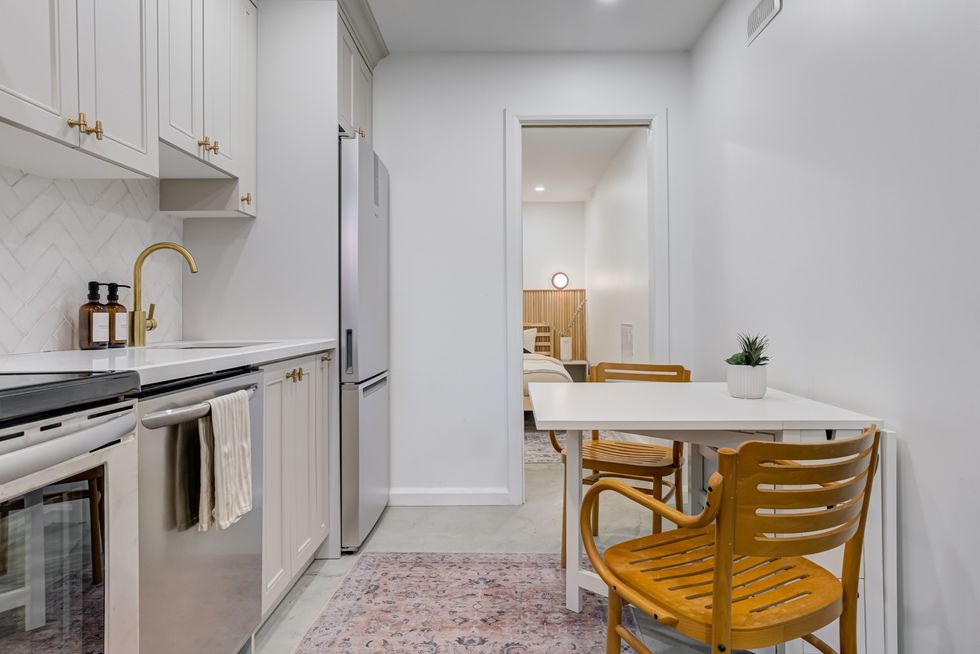


BACKYARD

