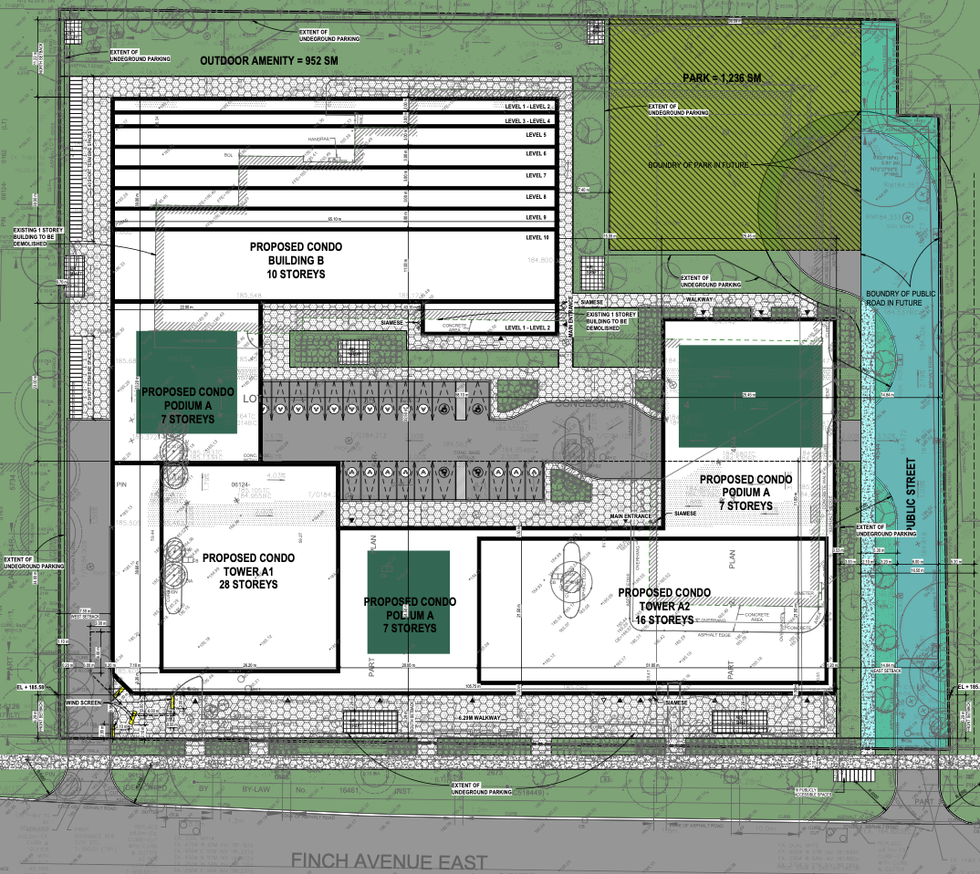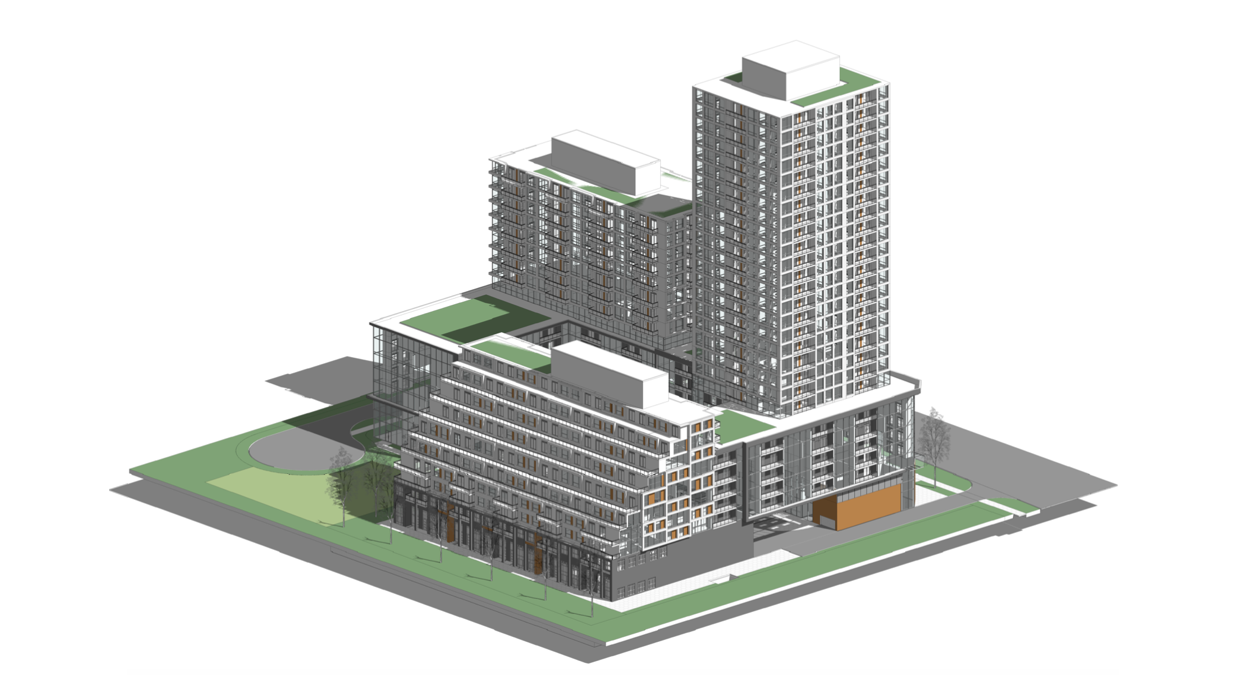Just off of Finch Avenue East in Scarborough, a retail plaza offers everything from car care to tax services to a quick slice. But the whole strip may be on numbered days. 95 Developments is behind a new proposal that seeks to bring a three-tower development to the east Toronto site.
95’s proposal was submitted to the City earlier this month, and lays out plans to bring 28-, 16-, and 10-storey towers to 2930-2948 Finch Avenue East. Respectively, those towers are anticipated to reach 91, 54, and 35 metres in height, according to a planning report prepared by Weston Consulting.
Jointly, the towers would contain 67,717 sq. m of total gross floor area (GFA), the report also says.
Though the proposal packs a big residential punch — 63,123 sq. m of residential GFA and 748 condo units are proposed — the planning materials reveal that the development would technically be mixed-use in nature. As such, the remaining GFA is reserved for a 4,594-sq.-m commercial space to be located at grade within the proposed podium.
In addition, the proposal specifies 1,496 sq. m of indoor amenity space (to be located on the third to seventh floor of the podium, as well as the ground floor of the 10-storey building), and another 1,496 sq. m of outdoor amenity space (to be located towards the rear of the 10-storey building).

Renderings by TAES Architects Inc. show the 28- and 16-storey towers connected by a seven-storey, U-shaped podium oriented along Finch Avenue East. The 10-storey building is shown towards the rear (or north side) of the subject property. In addition, the renderings depict a new public street and park along the east and northeast corner of the subject property. The park is proposed to occupy 1,400 sq. m.
This proposal joins a number of other prospective developments in the L'Amoreaux neighbourhood of Scarborough, including a 20-storey condo tower that is proposed to replace a half century-old church at 2575 Pharmacy Avenue.





















