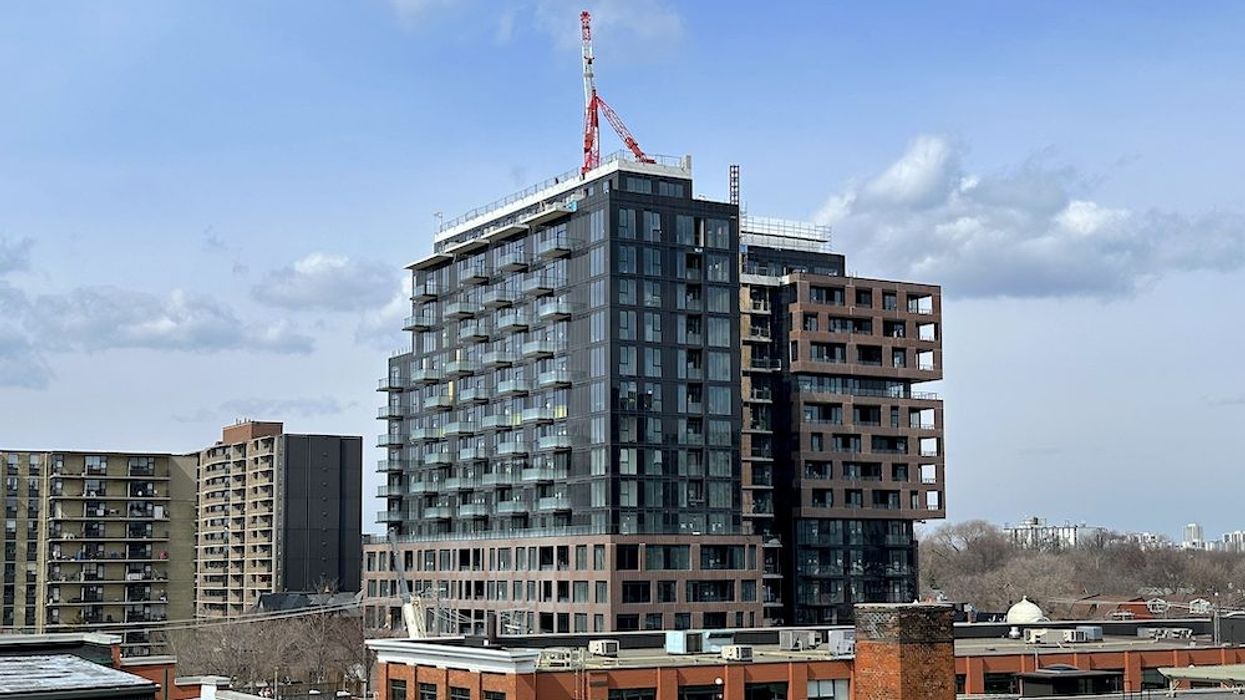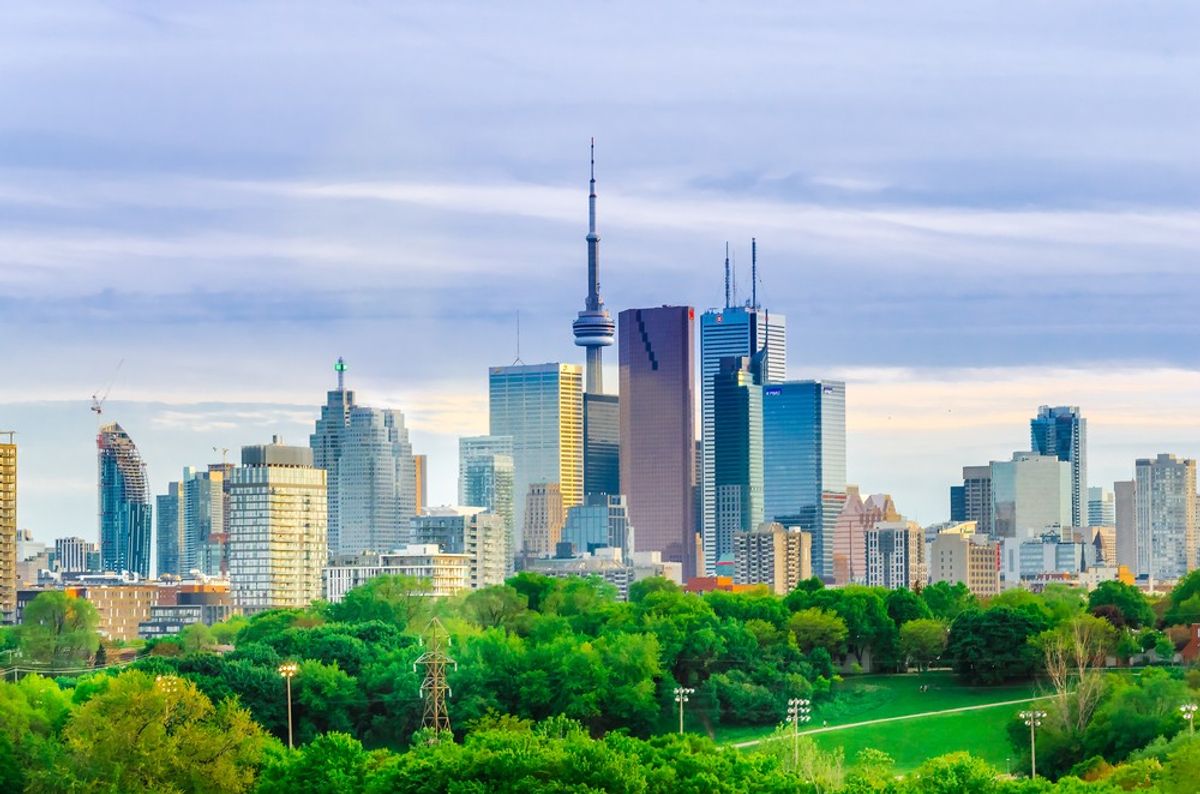Unintentionally, under the radar, a new typology of a mid-rise building has emerged in Toronto.
In the West Precinct of the King-Spadina Secondary Plan, where height is limited to 50 m, the floor plan is limited as well, because, technically, the City defines buildings at this height as "tall buildings."
However, at 16-storeys in height, it is nothing but a new variation of our typical wide and chubby mid-rise: it’s a tall-mid-rise.
These tall-mid-rise buildings are technically considered “tall buildings” in the eyes of the City (any building taller than 11 storeys in height) but present more like mid-rises in shape and scale. "Tall buildings" are limited to 750-sq.-m in floor plate; the typical floor is now more squared-off than the typical rectangle-shaped mid-rise. This ratio of width/height now creates a simpler and more straightforward feel for the pedestrian walking by.
Additionally, of course, they don’t adhere to the step-backs requirement that other mid-rise buildings in the City typically do, a key component in their appearance.
So what led to this interesting phenomenon? This occurrence was a direct result of the King-Spadina Secondary Plan. The plan was initially released in 2017 and was later updated in 2020. In conjunction with the King-Spadina Secondary Plan, the plan established a roadmap for the area to continue to improve its public realm.
Note that the King-Spadina area houses three precincts, each with its own set of building and land use requirements. The West Precinct, Spadina Precinct, and the East Precinct all possess a unique set of needs and challenges when it comes to new development. Spadina Avenue, for example, is limited to 40 m in height and has a generous width of 40 m right-of-way.
At the core of the West Precinct, you have relatively narrow streets like Portland Street, Adelaide Street West, and Richmond Street West. Locating these mid-rise buildings on them creates a very unique experience of a continuous street wall, but one that changes often as you walk by. What's interesting is that because these buildings are not as wide or tall, pedestrians are easily able to capture the entire mass of the building from the street, a key component in achieving human scale.
As we see first signs of interest in revisiting the Mid-rise Building Design Guidelines from 2010, we think that this "accidental" tall-mid-rise is working really well. Toronto’s desperate need for immediate and sustainable housing solutions is ever-present. Considering the ways that the 16-storey mid-rise building has improved the King-Spadina area, it might be time to focus our attention on this mid-rise building style on a city-wide scale.





















