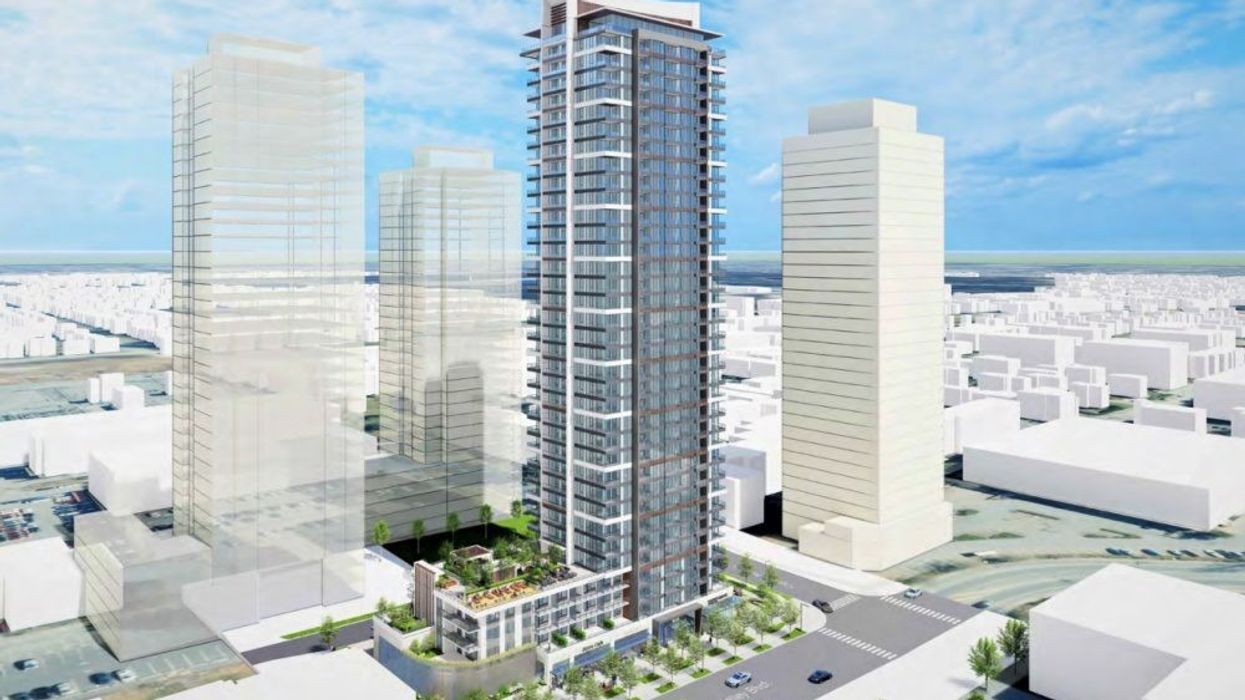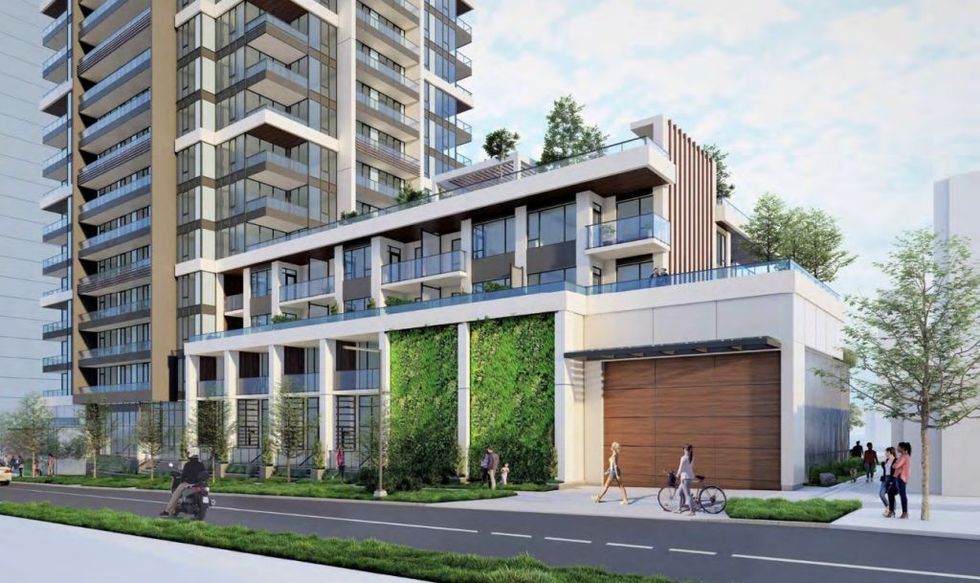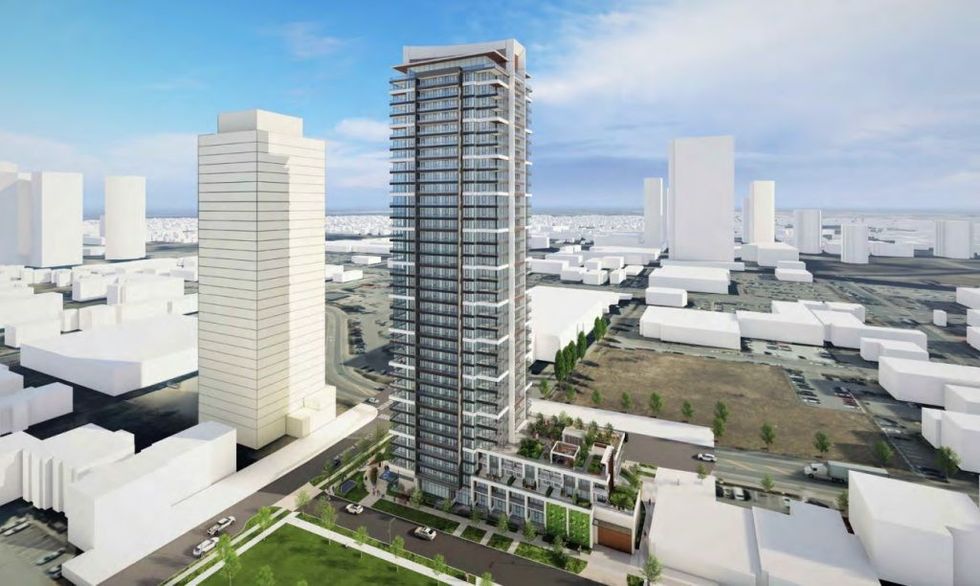As development in Surrey's Whalley neighbourhood continues to go strong, the City published a new rezoning application for a glassy high-rise that would add nearly 400 more homes to the area.
The application is targetting a 0.83-acre site at 10318 and 10324 Whalley Boulevard, one block west of King George Boulevard and two blocks west of the Expo Line SkyTrain's Surrey Central Station. It's currently occupied by a two-storey commercial building originally constructed in 1976, and is home to tenants like Texx Big Burger, Angel Animal Hospital, and Beta Collective co-working space.
It's unclear who the owner of the site is, as the application was submitted by Chris Dikeakos Architects on behalf of 104 Avenue and Whalley Development Limited Partnership and an individual named Varun Kaura. The existing building is managed by VADA Property Management.
Proposed for the site is a 37-storey building with 389 housing units, including 37 studio units, 209 one-bedrooms, 138 two-bedrooms, and five three-bedroom townhouse units that will be located at the rear-side of the building. The rezoning application does not indicate whether the residential units will be rental or strata.
The residential component will sit atop a five-storey podium, which will have just under 5,400 sq. ft of commercial retail space. The applicants are seeking to rezone the site from a commercial zone to a comprehensive development zone to allow for the proposed gross floor space ratio of 7.5.
The building will also include seven levels of underground parking with a total of 403 parking spaces, meeting the minimum 400 spaces that are required.
The building is also expected to meet Step Code 2 of the BC Energy Step Code, utilizing features such as high-performance glass, insulated spandrel glass, and water-efficient landscaping.
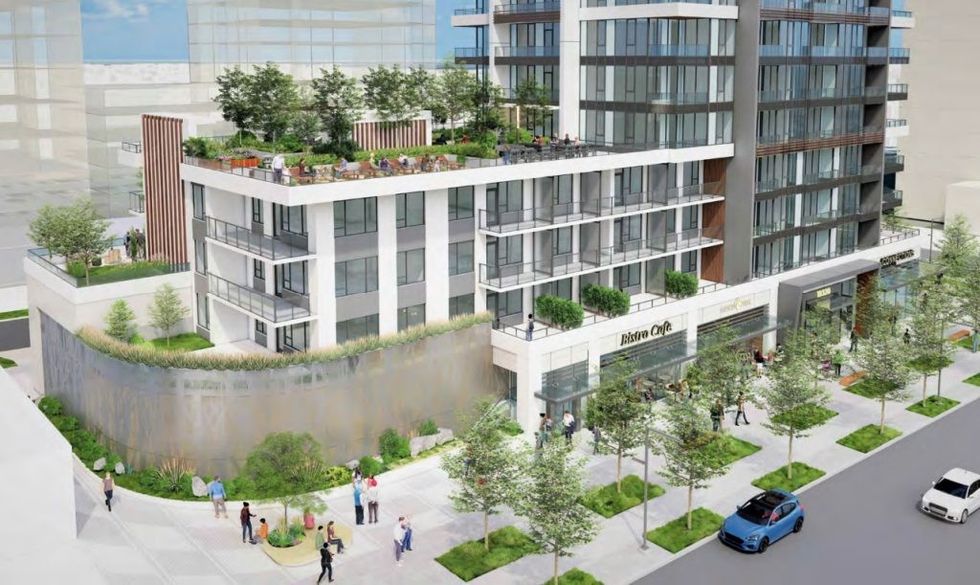
City staff are in support of the proposal, saying that "the proposed density and building form are appropriate for this part of Surrey City Centre, and forms part of an emerging high-density mixed-use hub that will be complementary to the City of Surrey Civic Centre to the west" and that the development aligns with the City's goal of high-density development around SkyTrain stations.
They also note that notification letters and development signs were sent out and posted in April and that the City did not receive any responses.
The proposed development is subject to both tier 1 and tier 2 community amenity contributions (CACs). Tier 1 CACs are payable upon issuance of the building permit and are dependent on the rate at that time. The current rate is $2,136 per new unit, following recent rate adjustments. Tier 2 CACs are payable just before final adoption of the zoning bylaw, based on the final confirmed amount of floor space.
The City of Surrey also charges $1,068 per new unit on all rezoning applications for residential developments, sometimes referred to as affordable housing contributions, which the City uses to purchase land for new affordable rental housing projects.
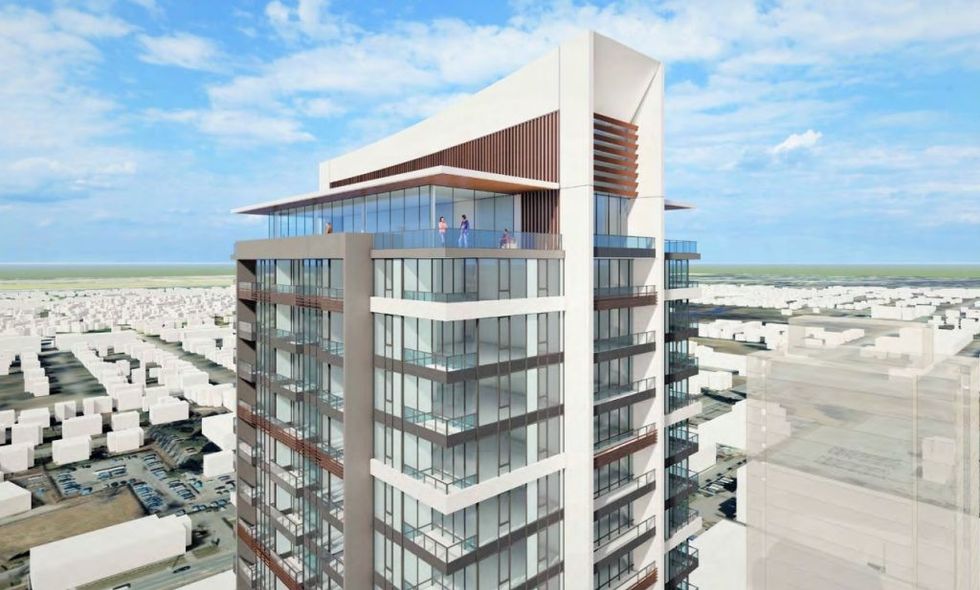
The City notes that the design of the tower "delineates the tower into three separate masses with pronounced fins running down the north and south façades" and that "the top of the tower slopes gently upwards in the direction of the main building plaza to further distinguish the building on the skyline."
The tower will also utilize a "narrow, north-south rectangular tower floorplate" in response to the shape of the site, the City says. The architect of the project, Vancouver-based Chris Dikeakos Architects, also designed the upcoming 67-storey skyscraper at 10227 King George Boulevard, just a short walk away.
RELATED: 67-Storey Skyscraper Proposed for Surrey Would Be Tallest Building in BC
The City says that the applicant for this 37-storey development has indicated that it expects construction on the project to be completed and ready for occupancy by 2026.
Surrey City Council granted the development proposal a first and second reading on Monday, and forwarded the project to a public hearing that has been set for Monday, July 10.
