The results are in for the future design of Toronto’s iconic St. Lawrence Centre for the Arts (SLCA).
In November, CreateTO and TO Live announced the five finalists for the St. Lawrence Centre for the Arts Design Competition. On Friday, they announced that Hariri Pontarini Architects, LMN Architects, Tawaw Architecture Collective, Smoke Architecture, and SLA have been selected as the winning design team that will give the long-time arts centre a facelift.
Located in the St. Lawrence Market neighbourhood at the corner of Front and Scott Streets, the SLCA was no longer a match for the world-class entertainment that graces its stages.
Back in 2020, the City of Toronto decided it was time to replace the historic theatre, which has been a city staple since 1970 and features a total of 1,367 seats across two performance spaces. The space houses the Bluma Appel Theatre -- which was the long-time main stage for Canadian Stage Company shows -- and the Jane Mallet Theatre.
The building was designed by Gordon S. Adamson and Associates (now renamed Adamson Associates Architects) as part of Canada’s Centennial celebrations and has undergone a few renovations in recent years.
Now, the landmark will undergo a progressive and futuristic full transformation.
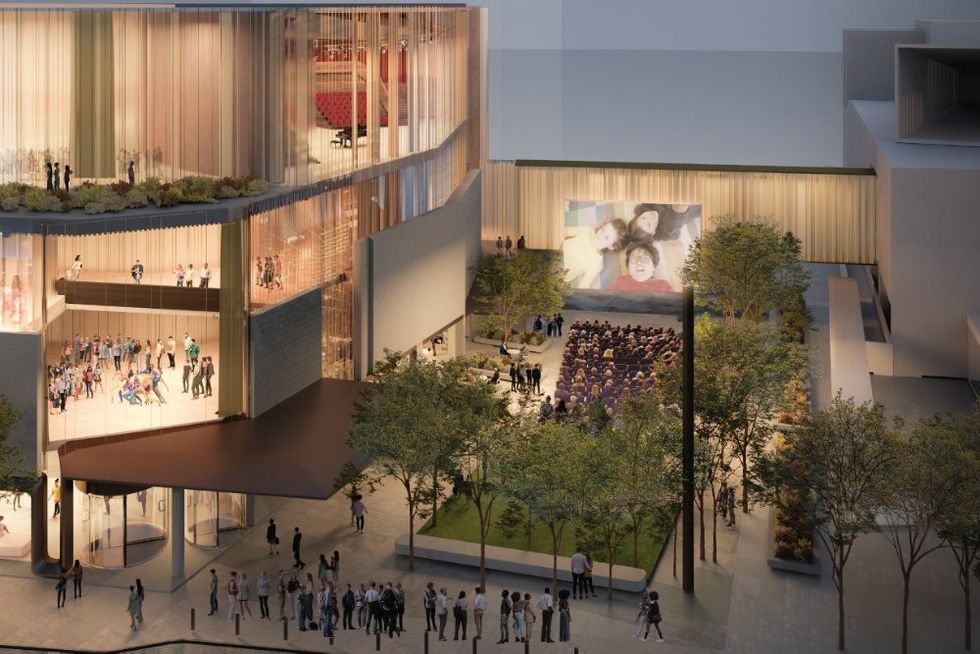
The winning design is called Transparence and features a high-performance transparent façade that wraps the existing structure. The design also incorporates several Indigenous design elements, including the exterior, which was inspired by the role of Wampum belts in storytelling, artistry, and craft and the inclusion of a circular ceremonial fire at Front and Scott streets.
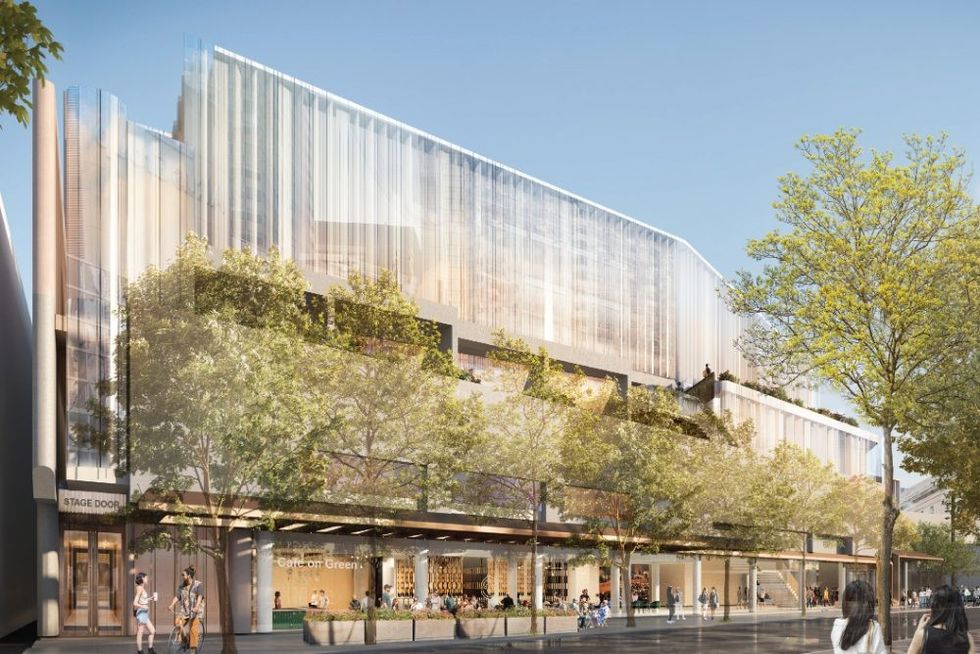
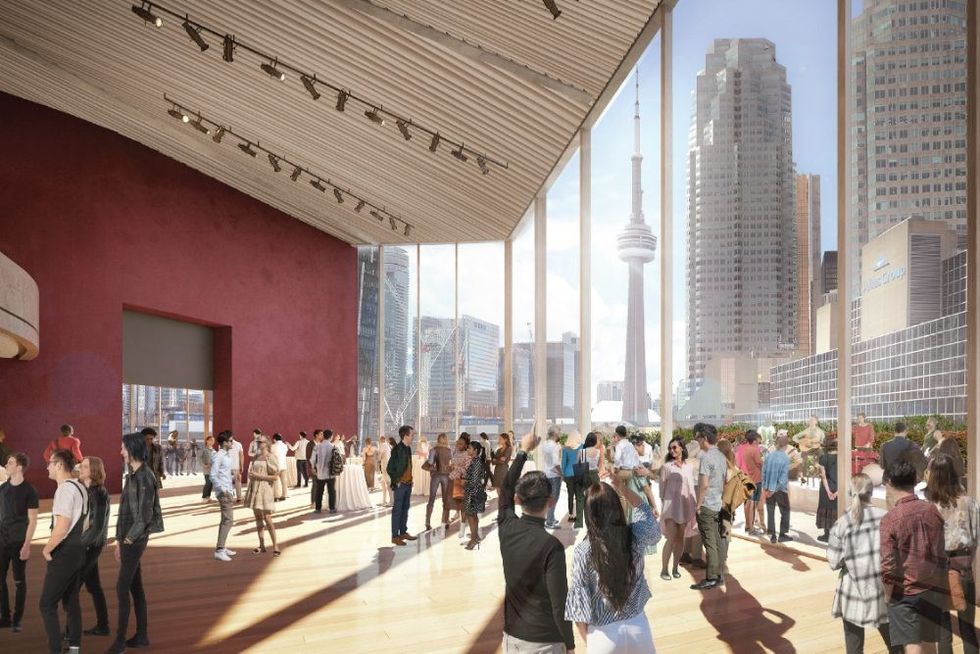
The glassy, five-storey proposal makes a statement, with sky-high ceilings and a transparent views outside. Here, theatre-goers are greeted by a wood-clad, triple-height lobby with views up to activated, design-forward spaces above. The fourth floor lobby and acoustic hall lead to a large terrace.
The new STLC is composed of the main stage theatre, acoustic hall, rehearsal/multi-purpose rooms, artist-in-residence studios, media studios, child minding space, front of house public spaces, front of house support, back of house, outdoor spaces and significant improvements to the public realm.
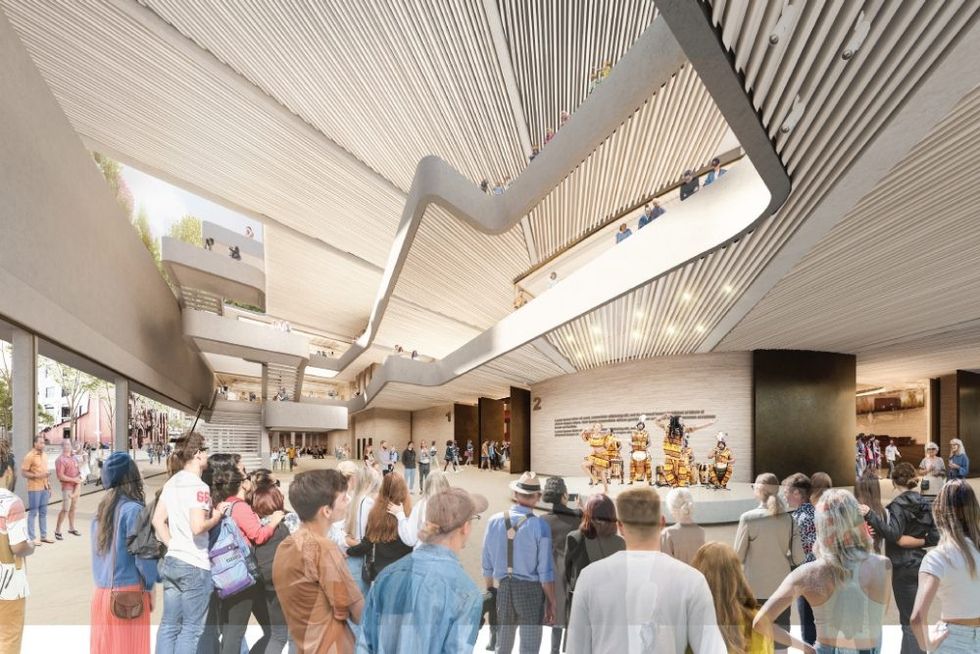
The seven-member jury was made up of leaders in the fields of culture, planning, urban design, architecture, Indigenous design, and landscape architecture. It based its selection on factors that include creativity, sustainable and accessible design, support for Indigenous communities, a thoughtful response to heritage guidelines, and cost effectiveness.
“The reimagining of the STLC is an opportunity to create a unique cultural hub that combines themes of culture and community with technology, accessibility and sustainability,” reads a press release issued by CreateTO.
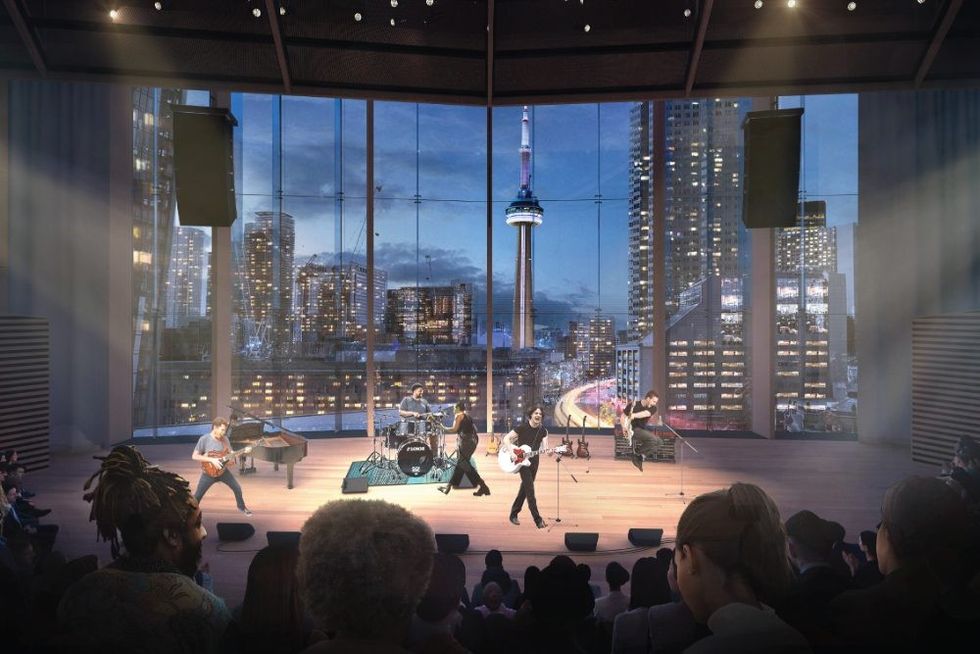
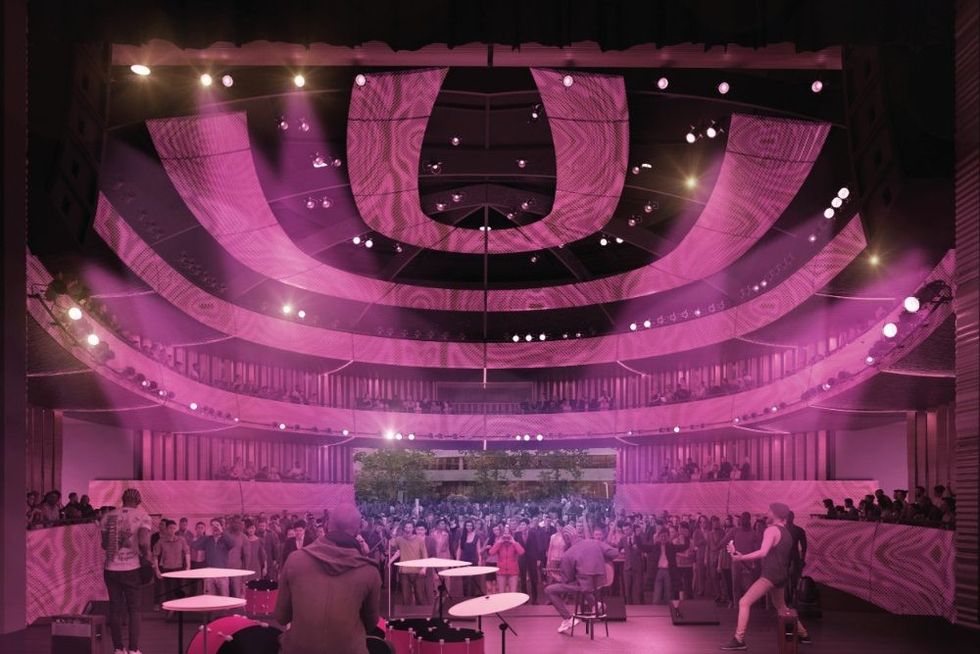
The four other design teams shortlisted for the transformation are Brook McIlroy, Trahan Architects, and Hood Design Studio; Diamond Schmitt, Smoke Architecture, and MVVA; RDHA, Mecanoo, Two Row Architect, and NAK Design Strategies; and Zeidler Architecture, Diller Scofidio + Renfro, Two Row Architect, and PLANT Architect.
The winning submission will be presented to Executive Committee and Toronto City Council in Q3, 2023.





















