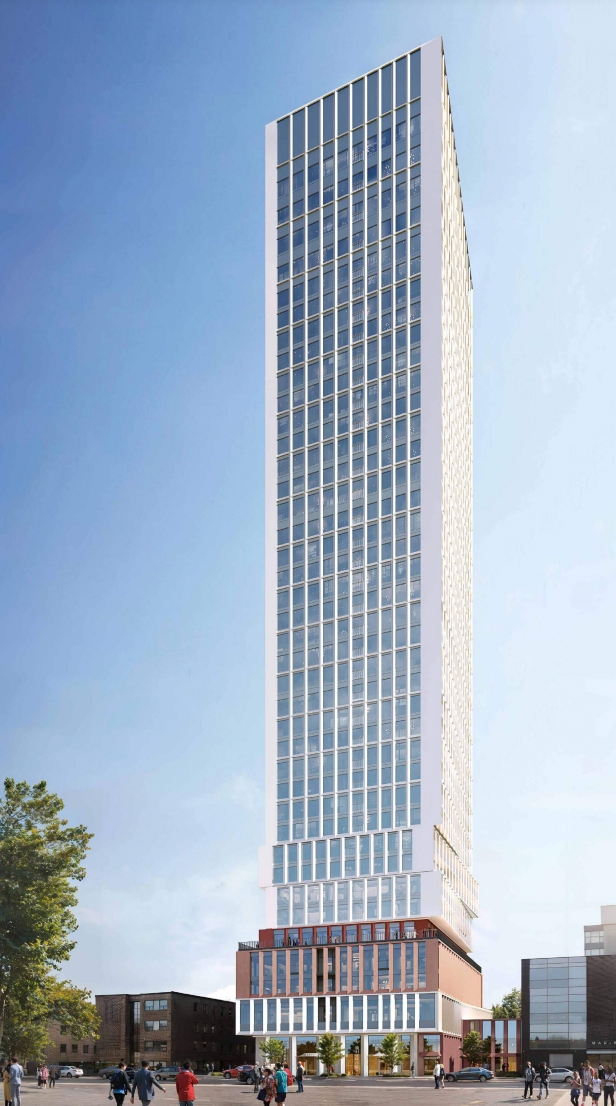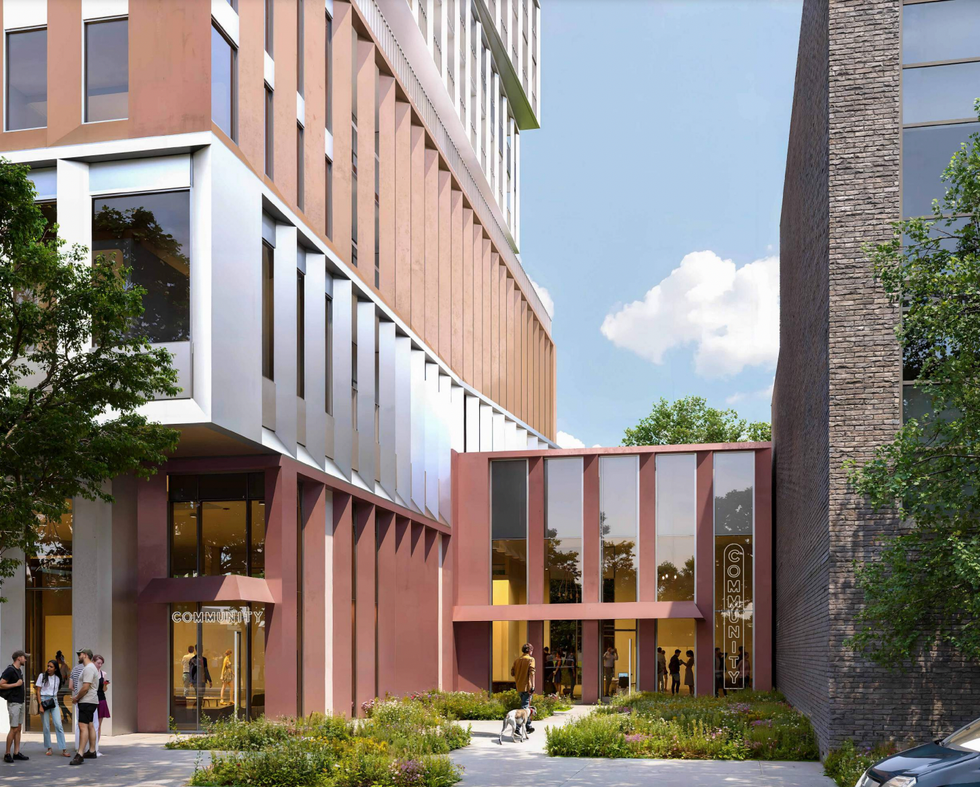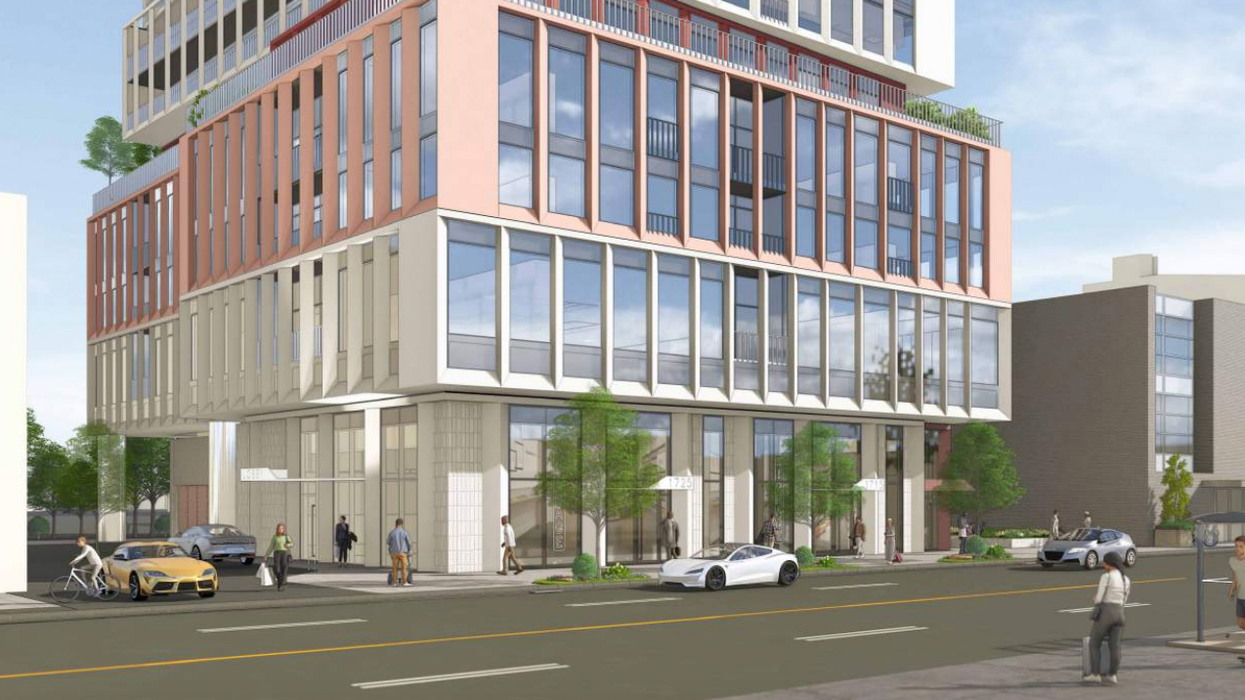Editor's Note: The original version of this article incorrectly named Choice Properties REIT as the developer. It has since been updated to name Shelborne Capital as the developer.
A new mixed-use, 39-storey skyscraper could be headed for Eglinton West's Little Jamaica neighbourhood, promising 423 residential units across 26,800 sq. m of floor space.
An Official Plan and Zoning By-law Amendment application submitted by developer Shelborne Capital in early-August is currently pending review. If approved, the substantial development would add density between two nearly-complete transit stations set for the long-awaited Eglinton Crosstown LRT, plus deliver a cool new build to the neighbourhood.
Designed by Kirkor Architects and Planners, the towering build would feature a four-storey base with an eclectic combination of styles, each making use of a different building material, including red brick, concrete, and coloured metal. Above, would rise the sleek 35-storey tower element.
The site, which is located on the south side of Eglinton Avenue West, between Northcliffe Boulevard and Glenhome Avenue, is currently home to a two-storey mixed-use building with eight residential and eight commercial units, as well as a surface parking lot containing 30 spaces.

Once the development is completed, those eight rental apartments will all be replaced, joining the 423 total residential units planned for this development. Of those units, 27 would be studio apartments, 279 one-bedrooms, 63 two-bedrooms, 54 three-bedrooms, and the eight rental replacements, all of which will also be three-bedrooms.
Residents would have access to 868 sq. m of indoor amenity space and 826 sq. m of outdoor amenity space across levels two and five. Plus, three levels of underground parking would provide 90 vehicular parking spaces and 385 long-term bicycle spaces would be located in a convenient bike storage room in the mezzanine, with an extra 96 spaces at grade.
Also planned at grade is the residential lobby, 321 sq. m of retail space that may or may not be split into two separate retail units, and an indoor community space adjacent to approximately 193 sq. m of outdoor community space flanked by the Eglinton facade and the Maria A. Shchuka Branch of the Toronto Public Library.

The striking development is also positioned to be primely located between the planned Oakwood and Fairbank stations, set to become vital transit hubs upon the completion of the Eglinton Crosstown LRT project. Once completed the development would sit 225 m east of Fairbank Station and 230 m west of Oakwood Station. Currently, the site is well-serviced by several bus routes, including the 29 Dufferin and the 32 Eglinton West.
On top of that, cyclists, hikers, and leisurely strollers alike will be happy to know that the site is also 350 m south of the Jimmy Wisdom Way entrance to the Beltline Trail, a multi-use trail that connects the neighbourhoods of Rosedale, Moore Park, Forest Hill, Chaplin Estates, and Fairbank, according to the Plan Rationale. Not to mention, motorists would be a quick drive from Allen Road, providing easy access to Highway 401.
- Over 1,000 Residential Units, New Park Proposed For Lawrence Heights ›
- 29-Storey Tower With "Industrial Aesthetic" Proposed For West Bend ›
- Site Of Planned Brampton Retirement Community Hits The Market For $14.3M ›
- Ambitious Luxury Development Planned For Muskoka ›
- Updated Plans Released For 17-Storey Midtown Condo Tower ›
- Shelborne Capital Proposing 37-Tower For Little Jamaica, Mirroring Adjacent Tower ›





















