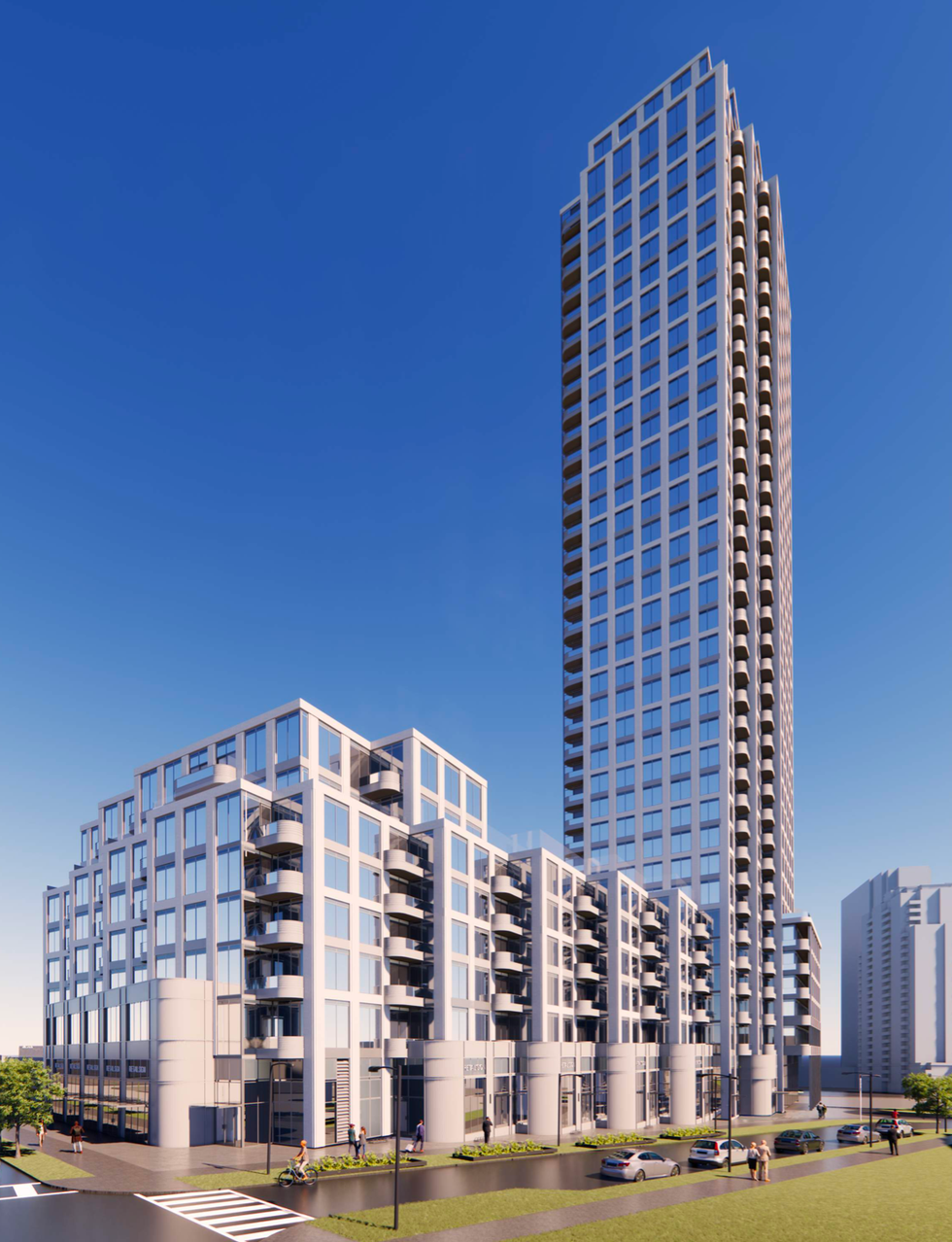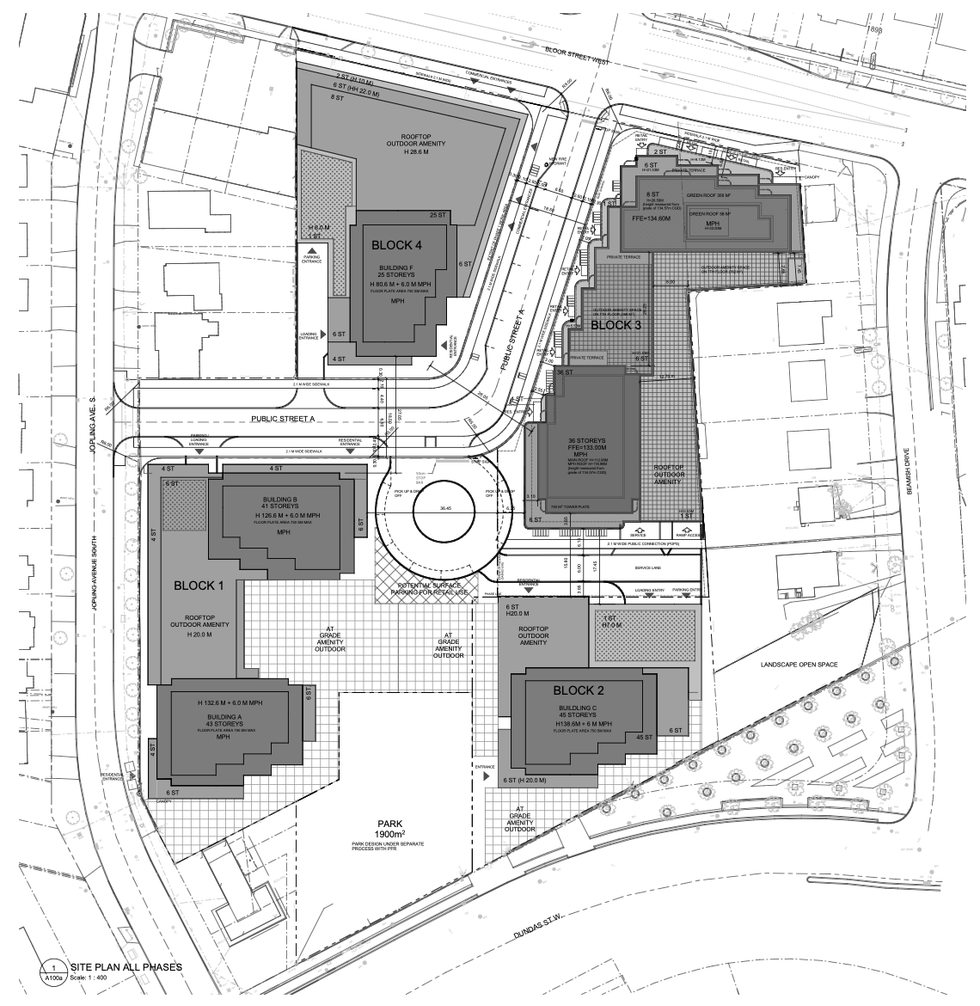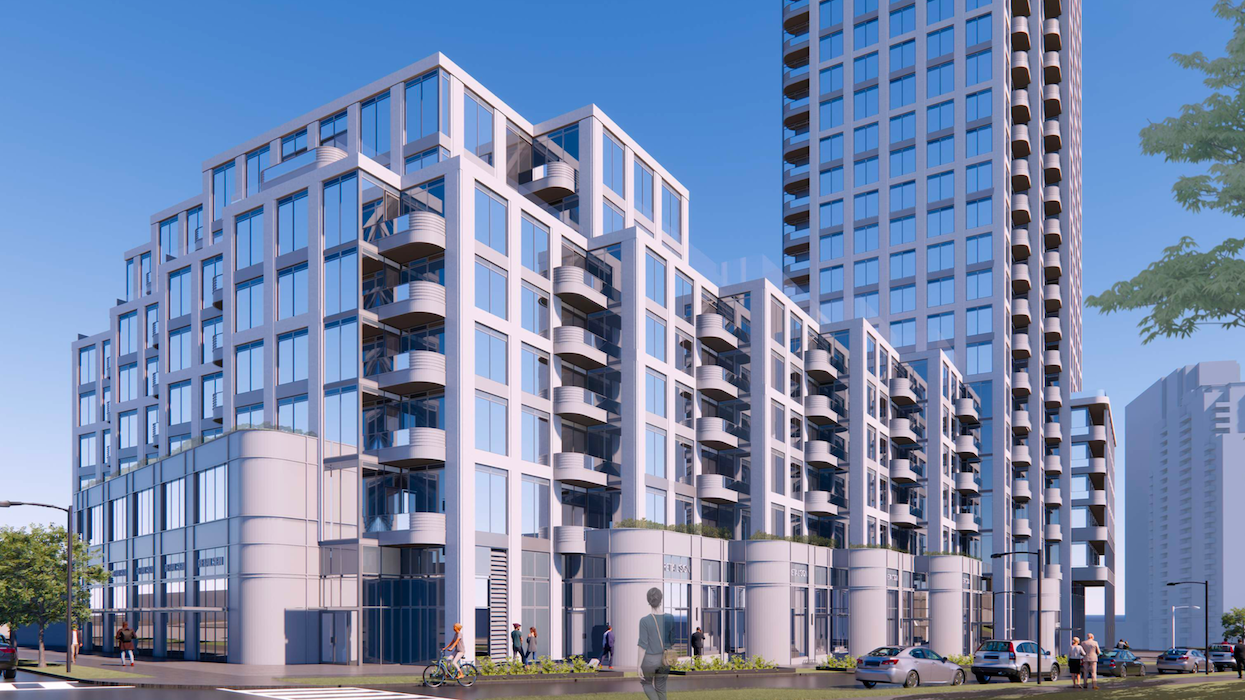Less than a ten-minute walk from both the Kipling subway and Kipling GO stations, you can get everything from a prescription filled to a nail appointment to a bowl of pho at the Six Points Plaza. But the shopping mall at 5230 Dundas Street West is being eyed for a major redevelopment, with the first phase of the project having been advanced at the end of June.
Plans to transform the Etobicoke shopping mall come from Liberty Development, a Markham-based firm that already has a plethora of condo projects under their belt (and more in the pipeline). For Phase 1 of the Six Points Plaza redevelopment, Liberty is proposing a 36-storey tower on the east side of Jopling Avenue South, south of Bloor Street West, and north of Dundas Street West. A site plan application is currently awaiting the City of Toronto’s approval.
That first tower, if approved, would include 31,905 sq. m of residential gross floor area (GFA) — accounting for a whopping 94% of the total GFA — and 545 new condo units, including 82 bachelor units, 324 one-bedrooms, 84 two-bedrooms, and 55 three-bedrooms.

In particular, the condo count “exceeds the maximum unit count of 525 units permitted by the site-specific by-law for this block,” Liberty’s planning letter says. “This 20 unit exceedance will be addressed through a future minor variance application, which we understand that staff will process concurrent with the site plan application.”
Also proposed for the 36-storey building is 1948-sq.-m retail component, 422 bicycle parking spaces “to promote multi-modal transportation,” a three-level underground parking garage for 270 vehicles, and “multiple outdoor amenity areas in the form of green roofs and active roof tops, as well as terraces and balconies.”
Renderings from Arcadis show the tower with a six-storey podium and clad in precast concrete panel with a fluted pattern and metal paneling. Uniquely, the projected balconies depicted in the drawings have rounded corners, as do the corners of the lowermost levels of the podium. The retail space is shown on the ground floor of the podium.

The planning materials that were filed on June 27 also touch on the site’s history from a redevelopment perspective, noting that official plan and zoning by-law applications were approved by the City in July 2023 to bring a series of buildings to the site in phases, including 25-, 36-, 41-, 43-, and 45-storey towers and two eight-storey mid-rises along Bloor Street West. Those buildings will be subject to future Planning Act applications, the planning letter says.
In total, 2,387 residential units and 4,859 sq. m of non-residential gross floor area are planned across four development blocks. The City has also approved a ‘J’-shaped public road and 1,900 sq. m of public parkland.
The revitalization of Six Points Plaza has been on the planning map for years now, with several high-profile developers already staking their claim to the pivotal Etobicoke hub. The redevelopment of the plaza also joins a slew of other mall redevelopments not only in the GTA, but across the country.





















