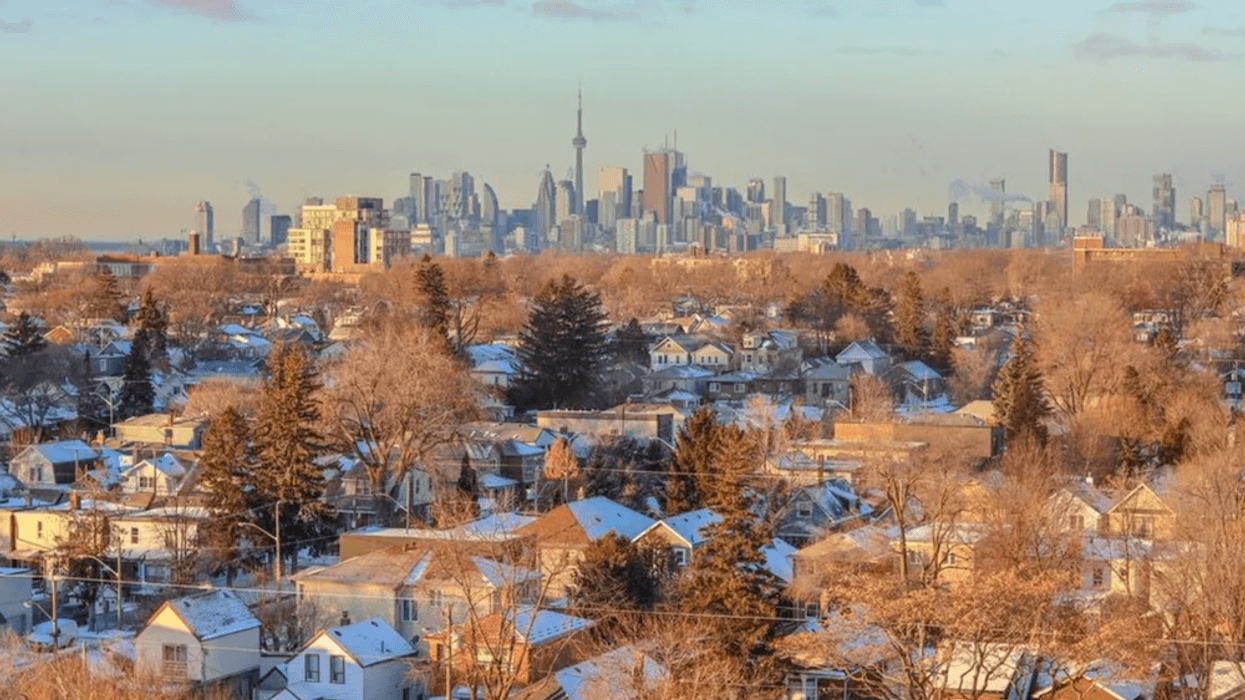Sale and Investment Solicitation Process (SISP)
Learn what a SISP is in Canadian real estate and finance — how court-monitored sales processes help resolve distressed asset situations.

June 09, 2025
What is a Sale and Investment Solicitation Process (SISP)?
A Sale and Investment Solicitation Process (SISP) is a formal court-supervised method of marketing, selling, or refinancing distressed assets during insolvency or restructuring proceedings.
Why a Sale and Investment Solicitation Process Matters in Real Estate
In Canadian commercial real estate and corporate finance, a SISP ensures transparency and fairness when creditors seek recovery through asset disposition.
A SISP typically includes:
- Marketing the asset to potential buyers/investors
- Establishing bid deadlines and terms
- Evaluating offers with court oversight
- Facilitating asset sale, investment, or restructuring
It may be initiated under the Companies’ Creditors Arrangement Act (CCAA) or Bankruptcy and Insolvency Act (BIA).
Understanding SISP is essential for investors, lenders, and professionals navigating distressed asset acquisitions.
Example of a SISP in Action
Following a retailer’s insolvency, the court approves a SISP to evaluate bids for its owned distribution centre and leasehold interests.
Key Takeaways
- Court-approved process to market and sell assets
- Ensures fairness in insolvency situations
- Used in real estate and corporate restructuring
- Attracts buyers and investors to distressed assets
- Common in CCAA and BIA proceedings
Related Terms
- Insolvency
- Receivership
- CCAA
- Commercial Property
- Bankruptcy and Insolvency Act

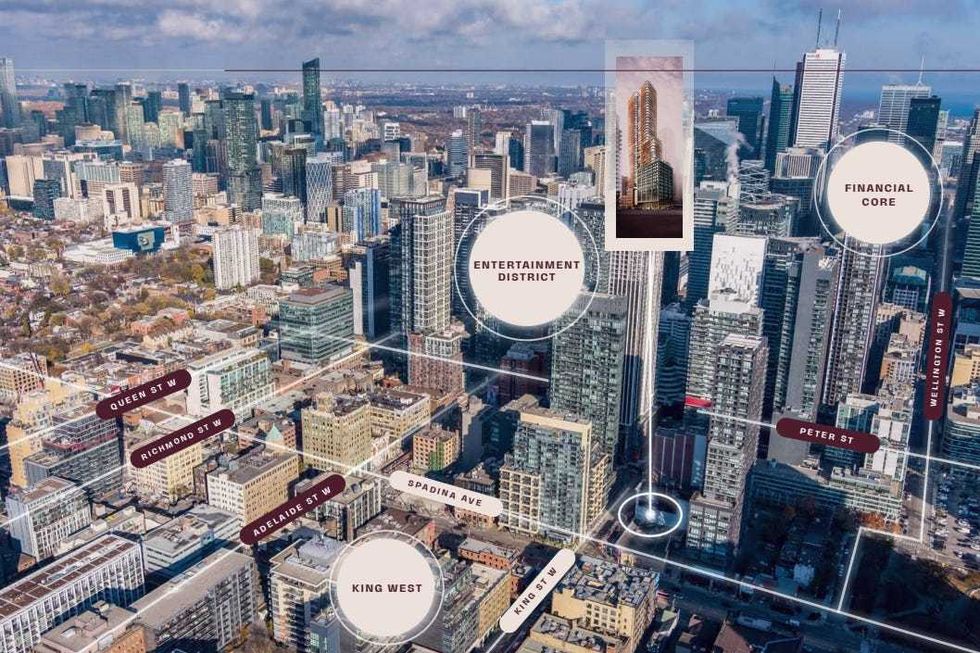 401-415 King Street West. (JLL)
401-415 King Street West. (JLL)
 Eric Lombardi at an event for Build Toronto, which is the first municipal project of Build Canada. Lombardi became chair of Build Toronto in September 2025.
Eric Lombardi at an event for Build Toronto, which is the first municipal project of Build Canada. Lombardi became chair of Build Toronto in September 2025.


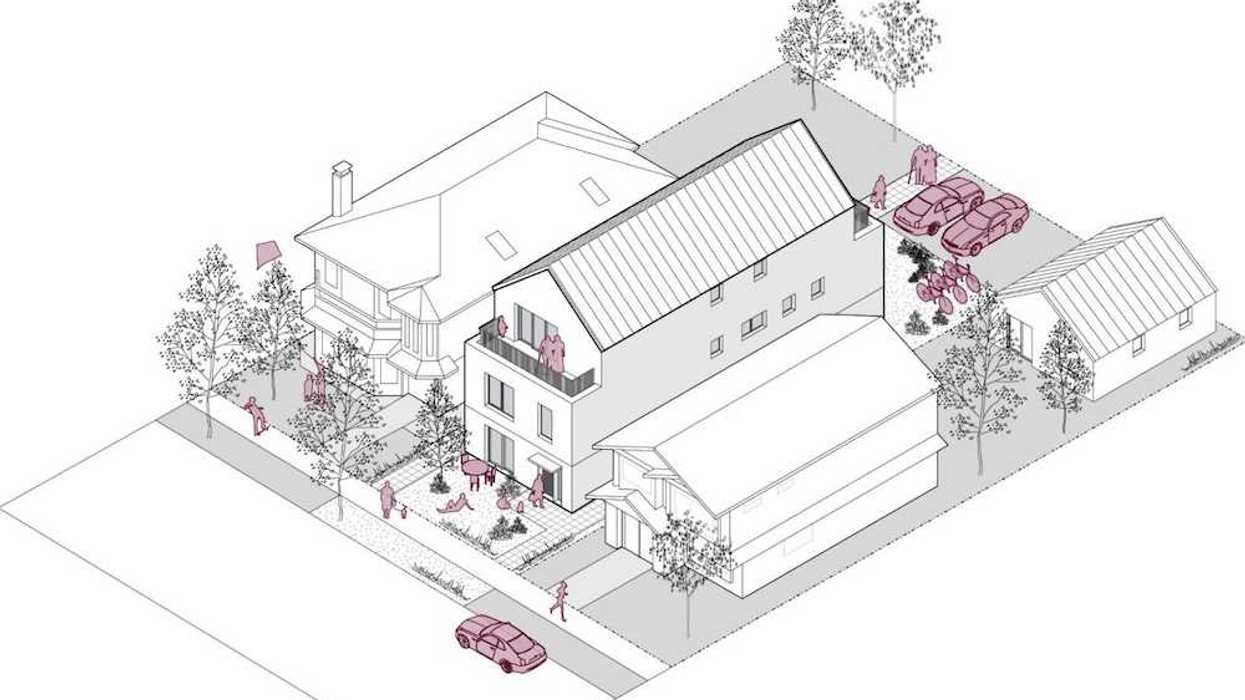

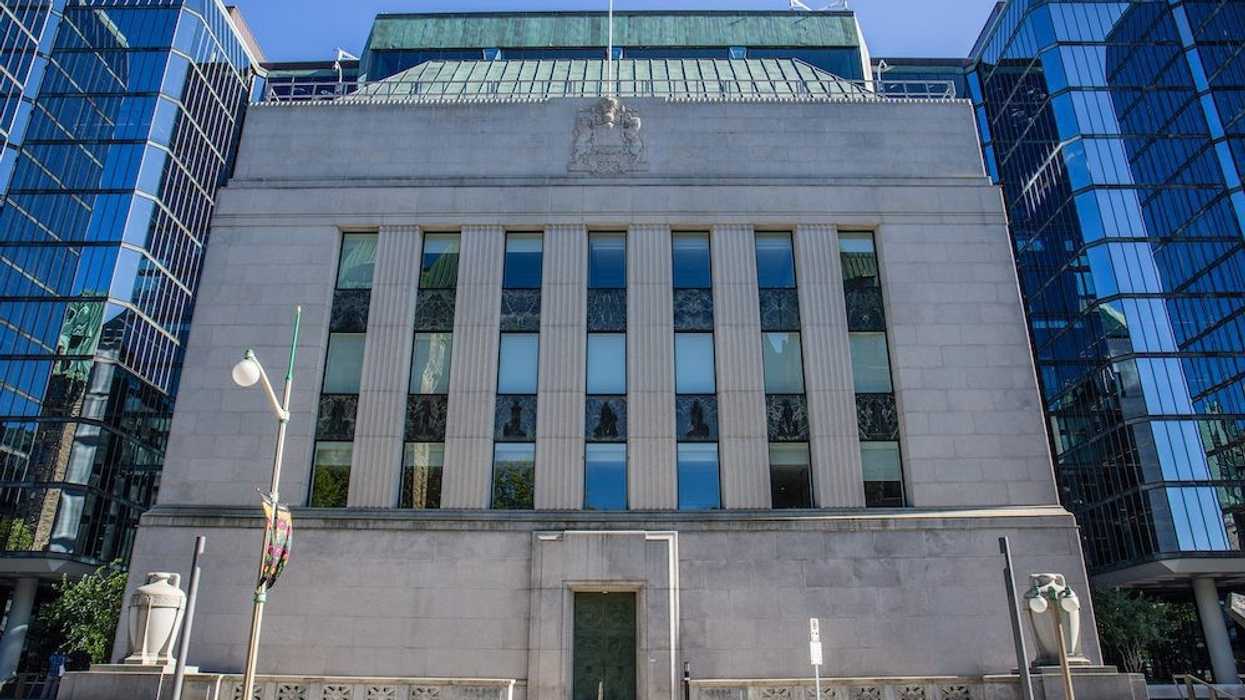

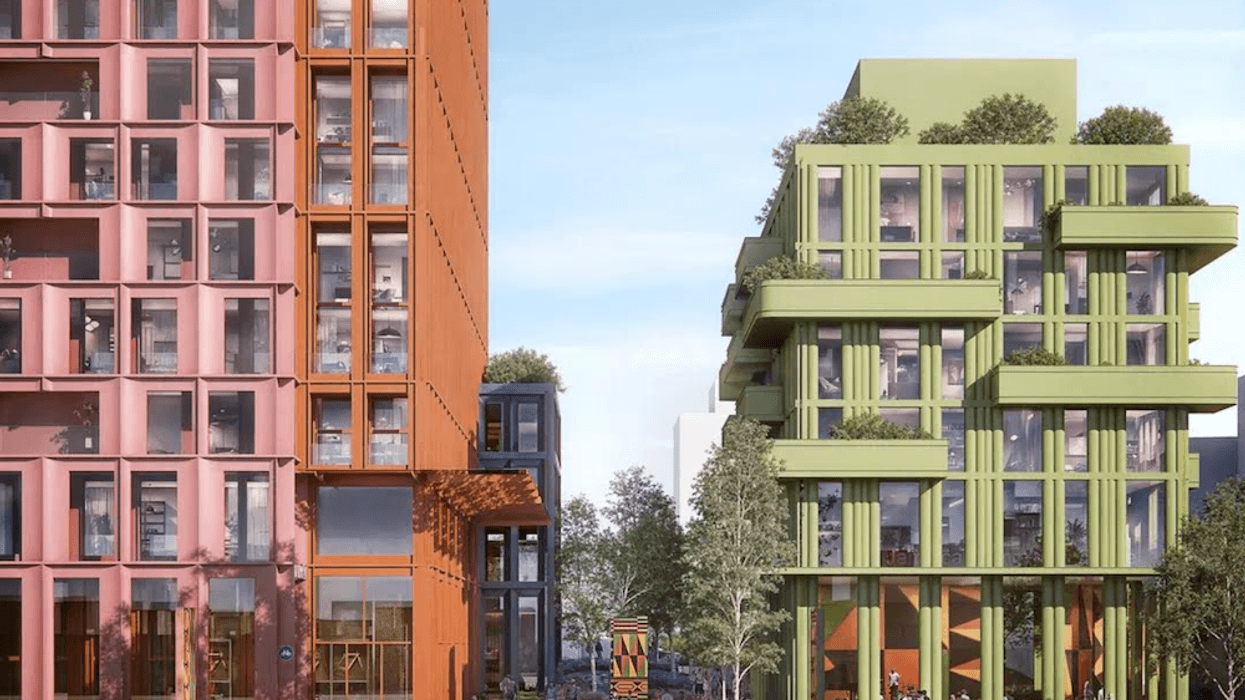
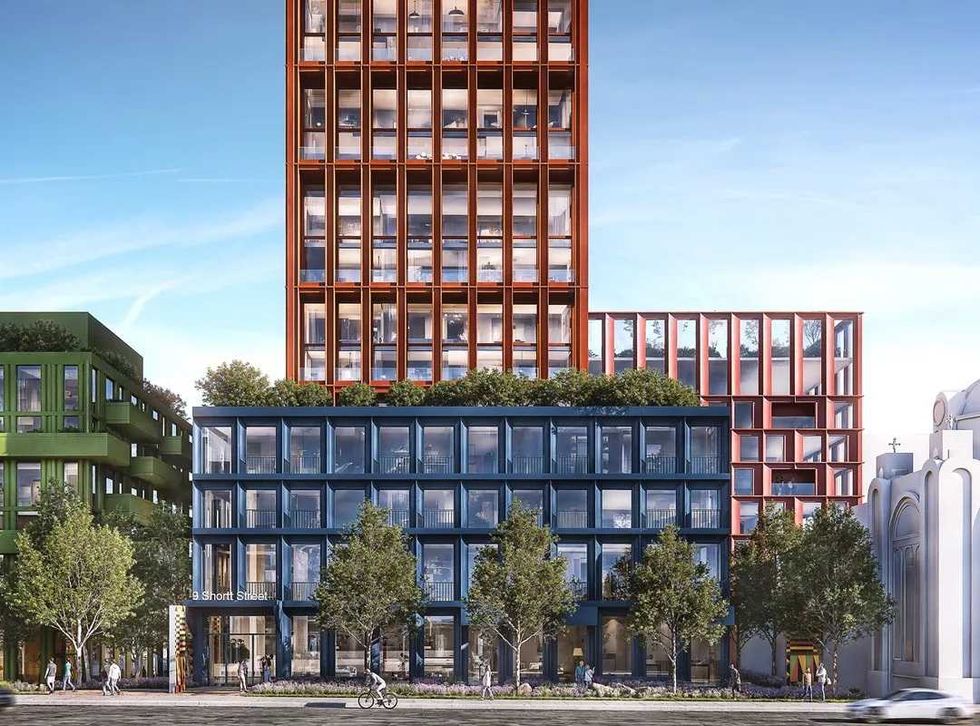 Rendering of 9 Shortt Street/CreateTO, Montgomery Sisam
Rendering of 9 Shortt Street/CreateTO, Montgomery Sisam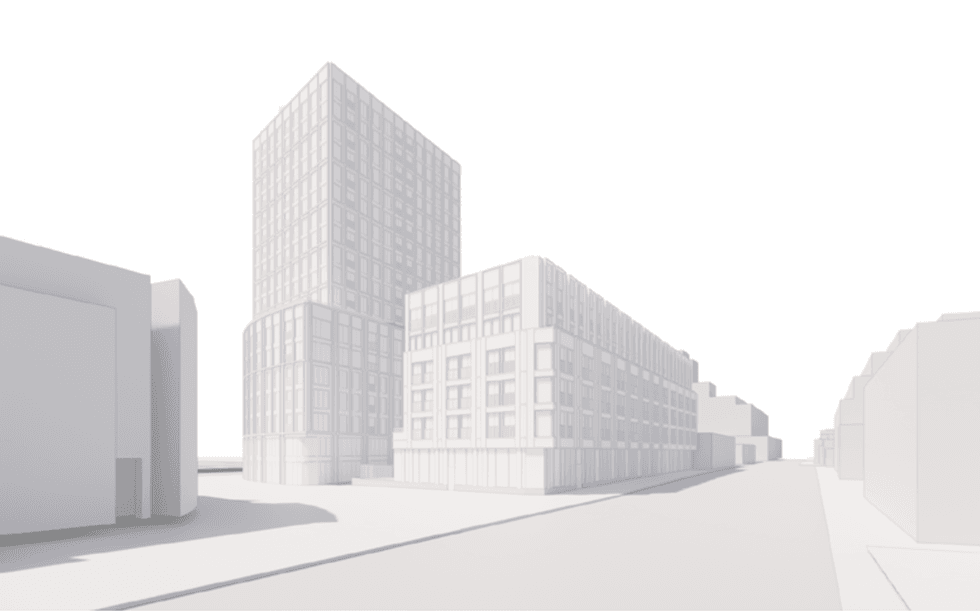 Rendering of 1631 Queen Street/CreateTO, SVN Architects & Planners, Two Row Architect
Rendering of 1631 Queen Street/CreateTO, SVN Architects & Planners, Two Row Architect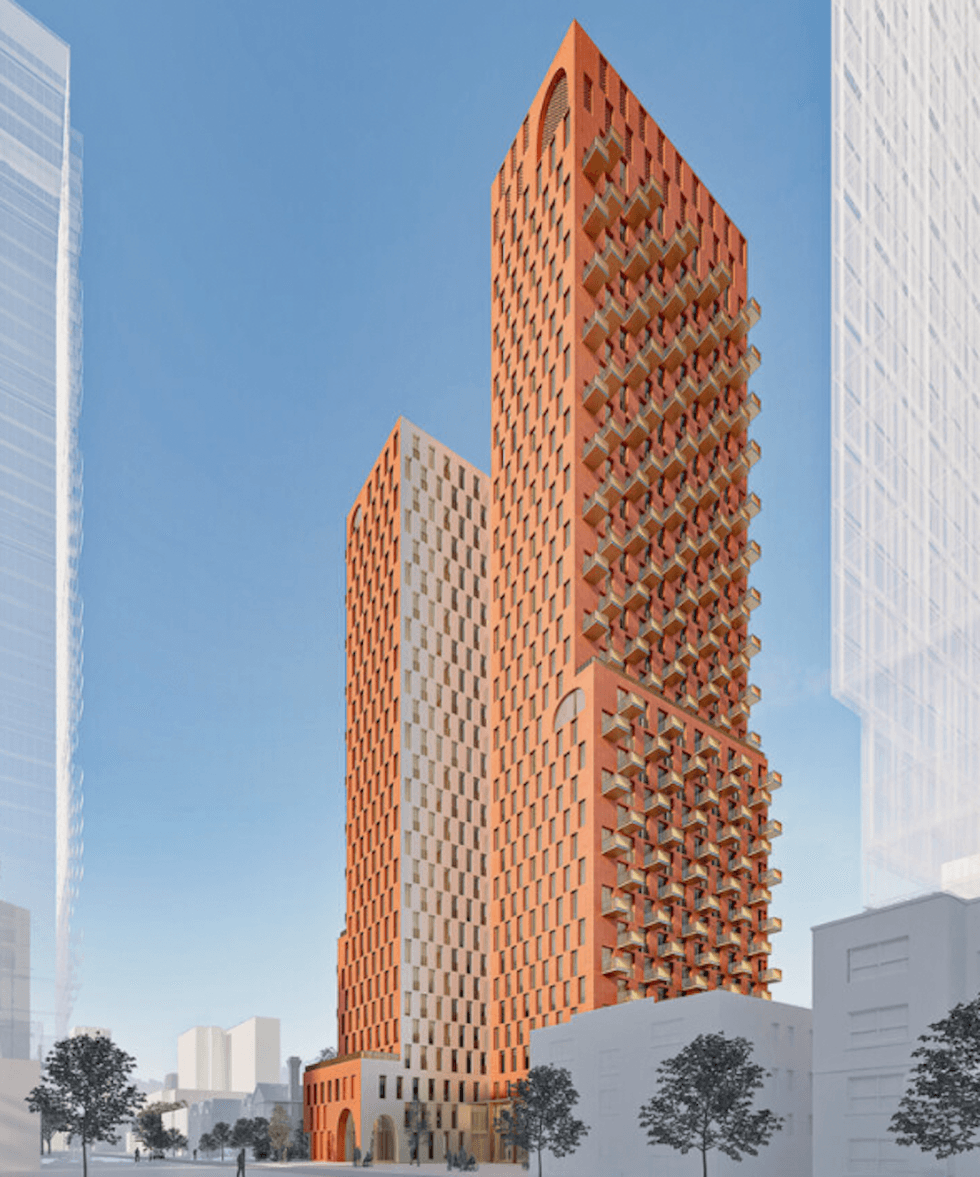 Rendering of 405 Sherbourne Street/Toronto Community Housing, Alison Brooks Architects, architectsAlliance
Rendering of 405 Sherbourne Street/Toronto Community Housing, Alison Brooks Architects, architectsAlliance

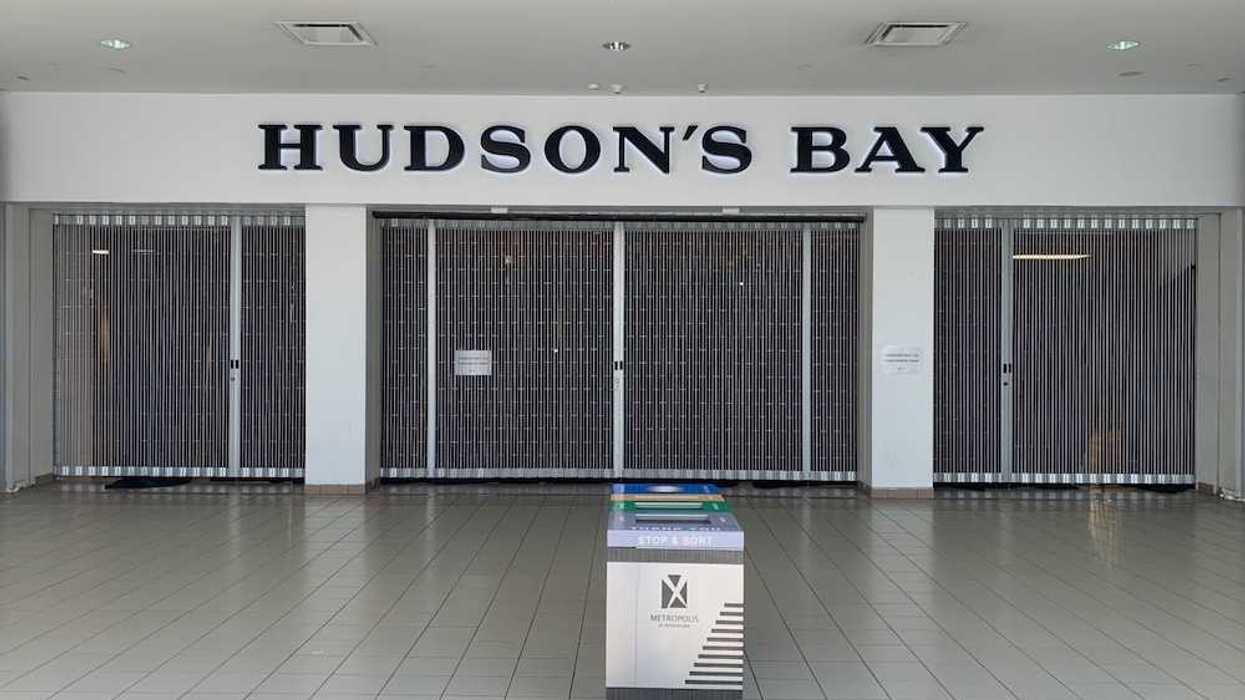
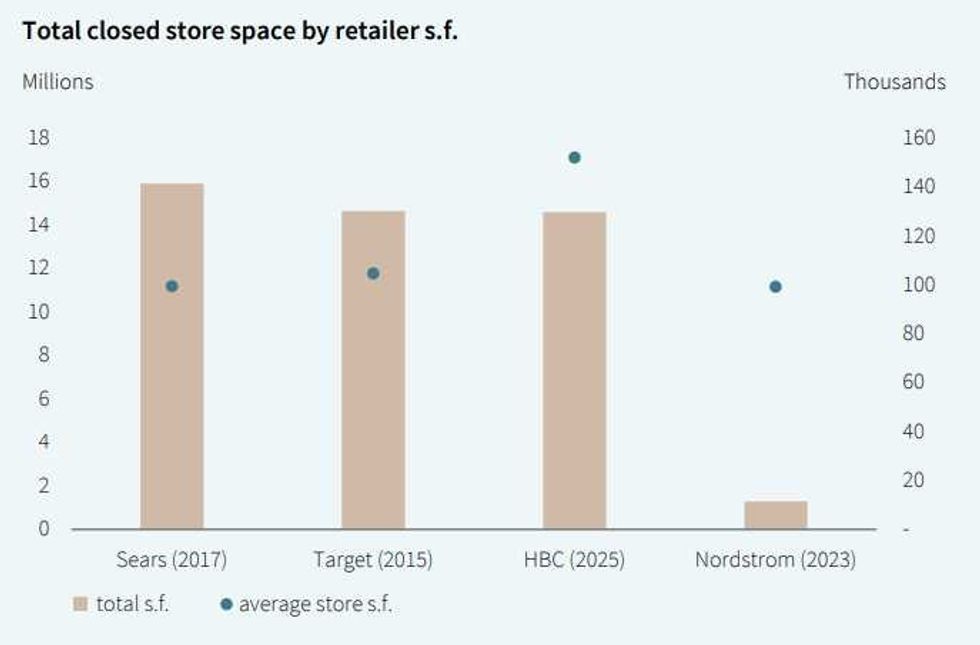 Hudson’s Bay vacated about as much space as Target did in 2015. (JLL)
Hudson’s Bay vacated about as much space as Target did in 2015. (JLL)