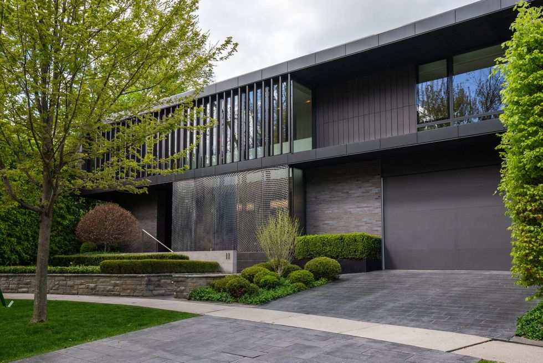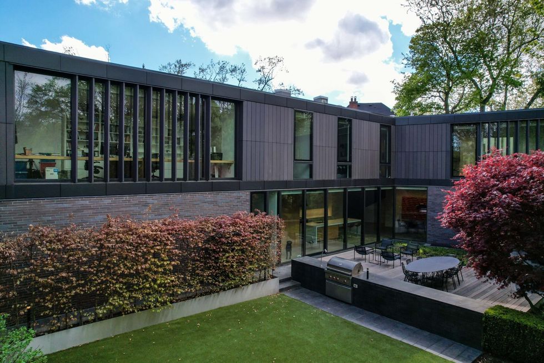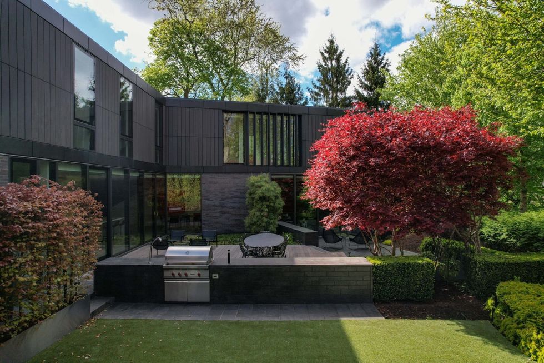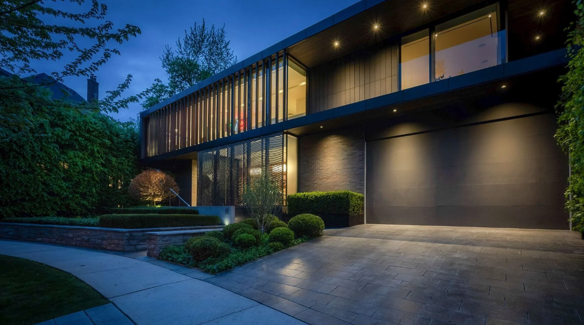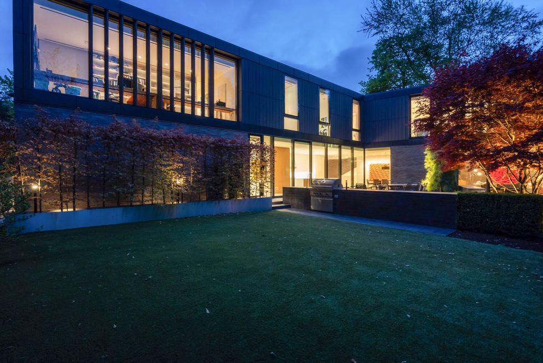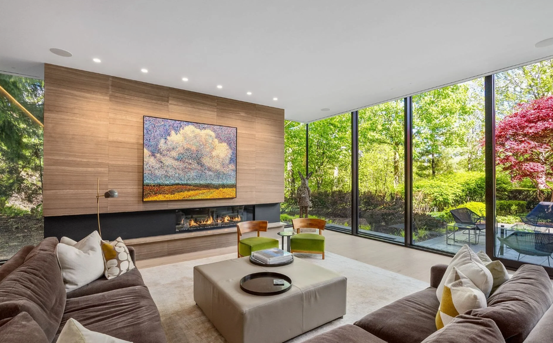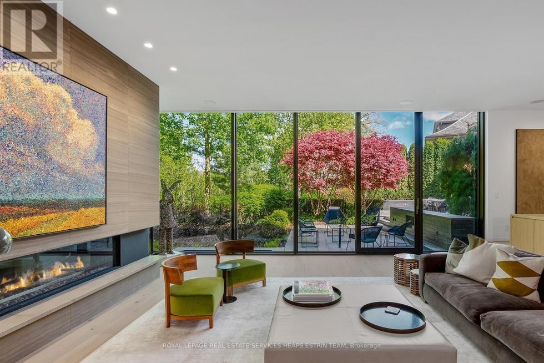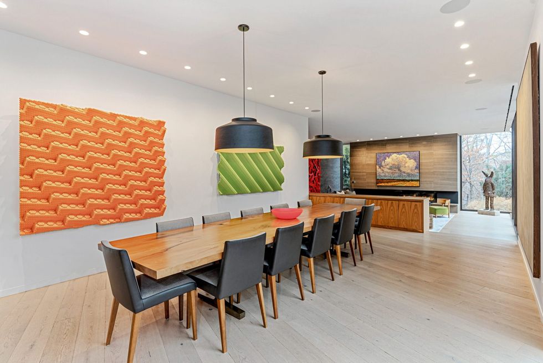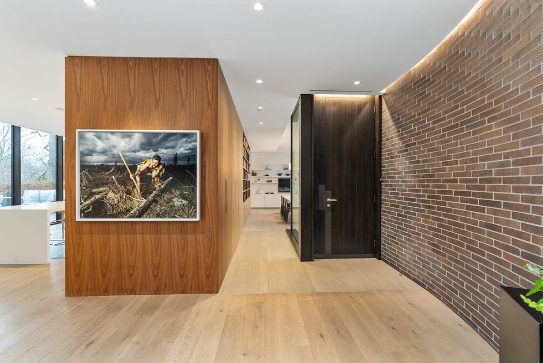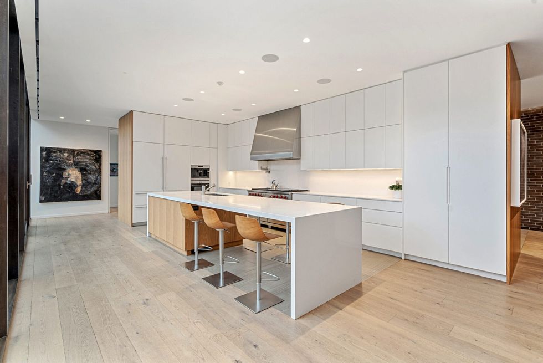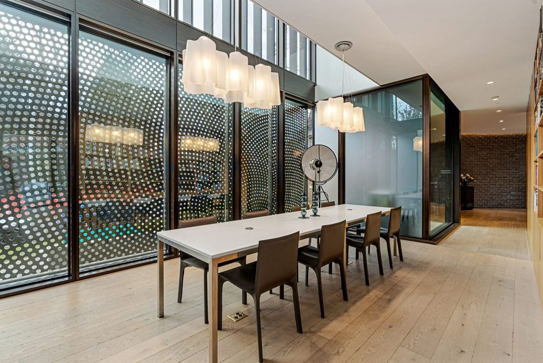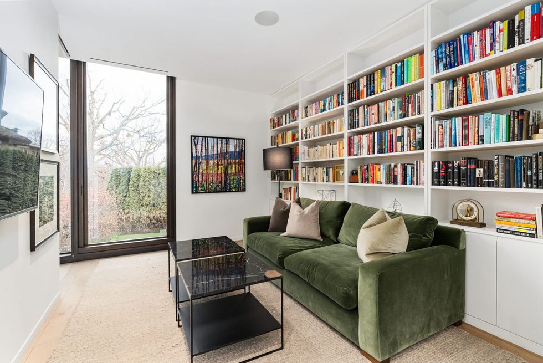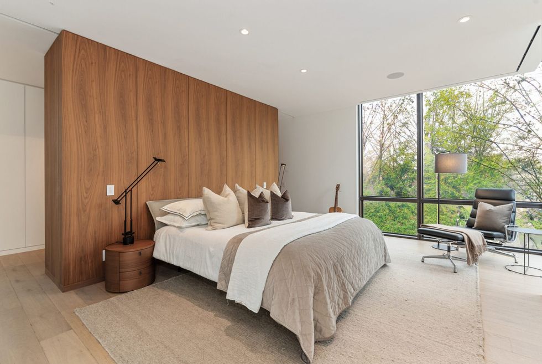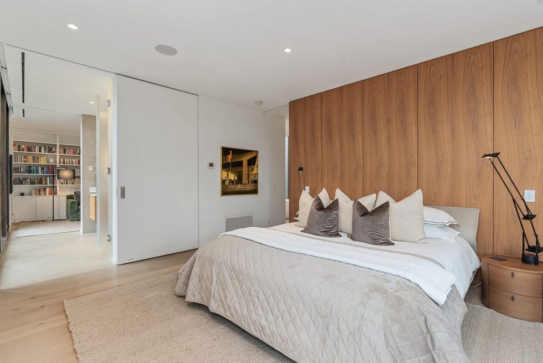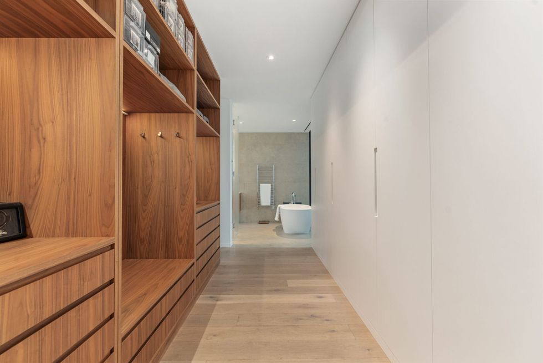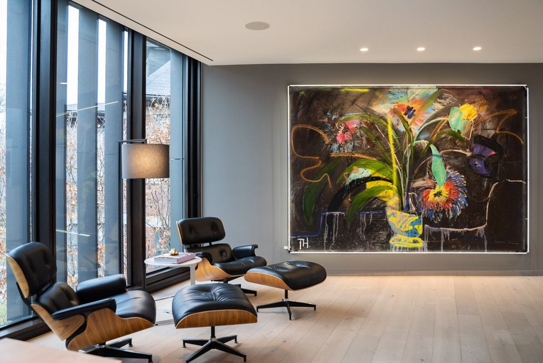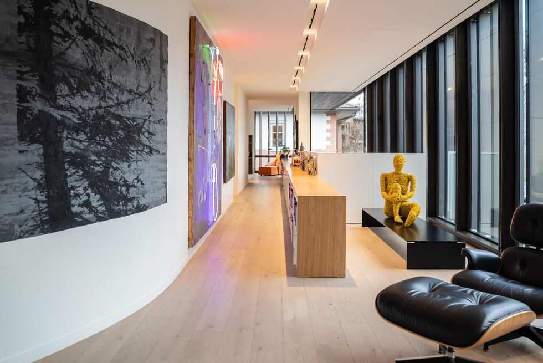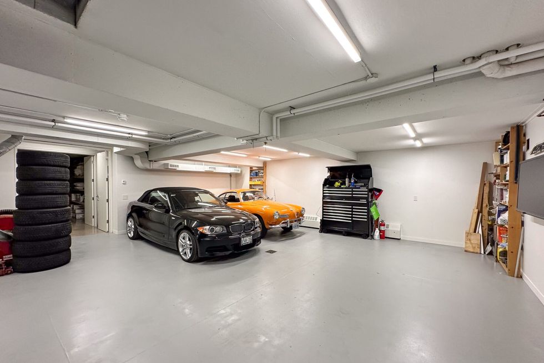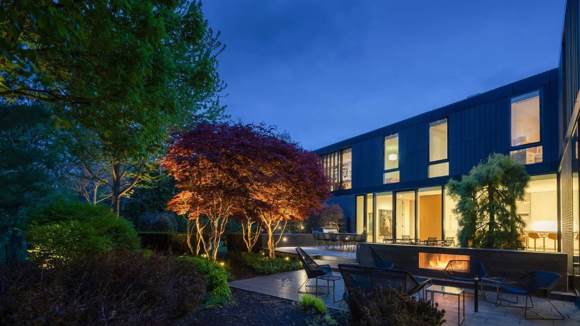A design masterpiece of a home has hit the market in Rosedale. If you have a soft spot for contemporary architecture, immaculate urban landscapes, design-forward talking points, and a connectivity to nature, this could be your next dream home.
A shining example of modern urban living in one of Toronto’s long-time upscale neighbourhoods, the sleek and curvy property at 11 Thornwood Road is a local shining star. Seven years in the making, this property comes with a hefty $22.5M price tag.
Nestled in an exclusive pocket of the city, with the ravine as its backdrop, the coveted property comes from eminent architectural firm KPMB (the project is known as "Thornwood House") and was brought to life to by SevernWoods Fine Homes. Front and centre to the home’s design is a seamless blend of shiny and new with the (rare) rustic and urban beauty that surrounds it.
The "fine balance" created here is further summarized by KPMB:
"The two wings of the house come together at a pivot point, a nerve centre for activity where every part can be seen. While no specific program is at the pivot, all elements are understandable from this point. The open planning, while always spacious and generous, never feels too big. A fine balance has been reached, where comfort can be achieved whether hosting a large event or an intimate dinner."
With this 9,500+ square foot home, the design details tell a story that make for an interesting talking point to share with guests: each design decision is guided by the principles of the Golden Ratio, phi Φ, which has, for hundreds of years, formed the basis for harmonious design. Shaping the essence of the home, this ratio is reflected in everything from to the room proportions and pivot angles to the design of the privacy screen facing the street.
With a wide-open design, sky-high ceilings, and walls of windows, the entire home is designed to facilitate a fluid transition between living spaces and boasts multiple common areas for the family to gather.
Specs:
- Address: 11 Thornwood Road, Toronto
- Bedrooms: 4+1
- Bathrooms: 7
- Size: 9,500 sq. ft
- Price: $22,500,000
- Listed by: Cailey Heaps, Martha Grant, Heaps Estrin
The sun-soaked main floor features a large living area with soaring ceilings, white oak flooring, and a stunning stone-encased fireplace. This opens up to a grand dining room that's perfect for both entertaining and displaying art.
Meanwhile, the state-of-the-art chef’s kitchen is a slice of paradise for the home's chefs (and the hired ones), thanks to premium appliances, custom cabinetry, in-floor radiant heat, floor-to-ceiling windows, and a large central island that seats six. Best of all, in the warmer months, the kitchen invites residents to take their morning coffee outdoors, as it opens up to a beautifully landscaped private ravine garden with a stone patio, barbecue, and an outdoor fireplace.
Our Favourite Thing
Our favourite thing about the property is its stunning kitchen. Not only does the sleek space shine in the functionality department (just look at all that cabinetry), we love how its wall of windows offers peaceful views of lush greenery and foliage as a backdrop to cooking sessions. This nicely juxtaposes the home's modernity against its overall feeling of being a world away from the bustle of the downtown core... even though it sits just blocks away.
Upstairs, the home houses three sleek and spacious bedrooms, each with an ensuite bathroom. The primary suite is its own serene sanctuary, with endless tree views outside large windows, a massive spa-like bathroom, and a bespoke closet that makes getting dressed a dream. The second floor also features another family room and an office.
The luxurious lower level offers a guest suite, a recreation room, games area, a soundproof music studio(!), and ample storage, as well as direct access to the underground garage. The garage features space for two cars while an innovative car lift leads to a second basement garage with parking for an additional five vehicles.
WELCOME TO 11 THORNWOOD ROAD
