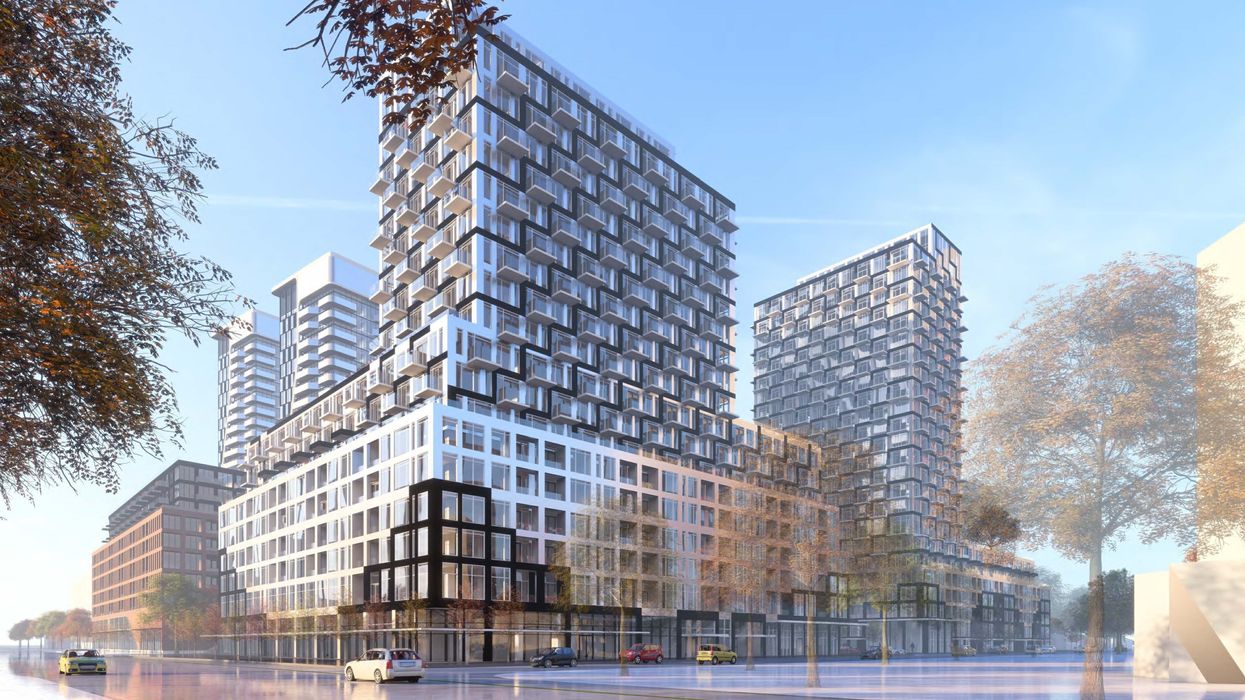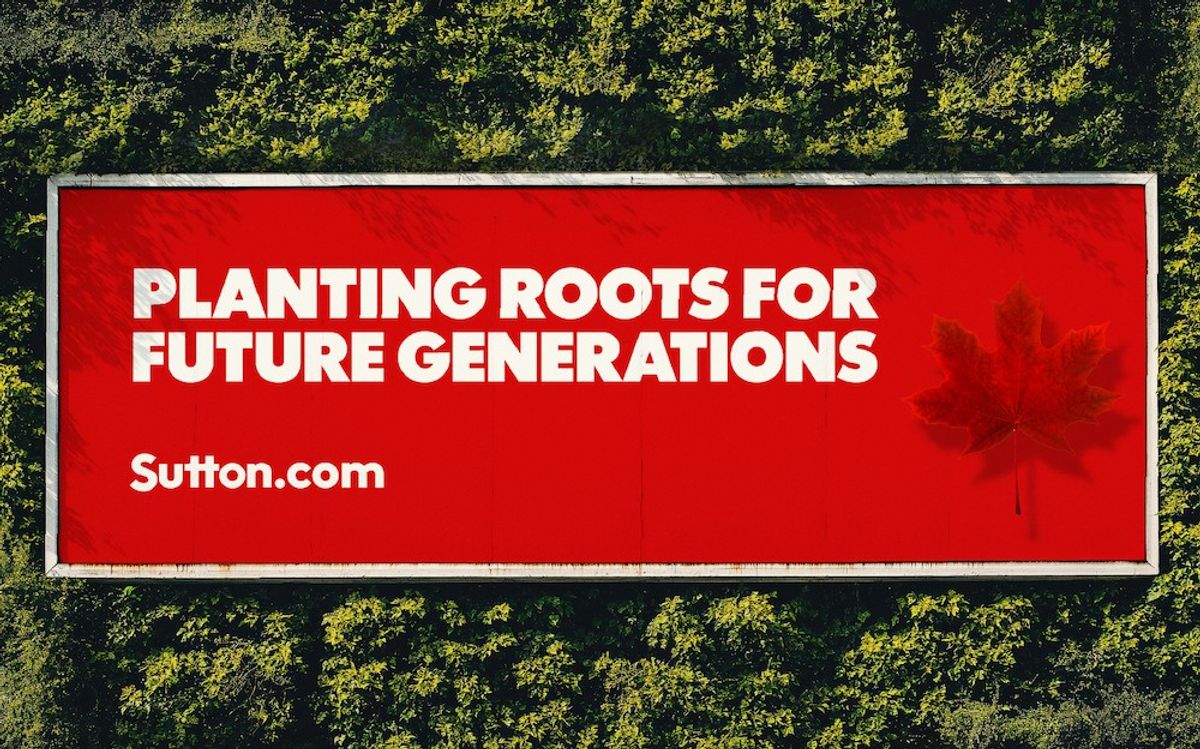RioCan has gone back to the drawing board in a big way, doubling the density on a proposed Toronto mixed-use rental development for 3180 Dufferin St. that originally dates back to 2021.
The substantially revised plans, submitted to the city late last month, propose a total of four purpose-built rental towers across two blocks: 18- and 20-storey buildings linked by a nine-storey base on one, and 23- and 25-storey towers connected by a six-storey podium on the other. The earlier proposal had been for two rental towers ranging in height from seven to nine storeys. “The proposed increase in height and density will also result in approximately 625 additional housing units,” notes a cover letter submitted with the revised application and prepared by planning consultants Bousfields Inc.
RioCan is now hoping to build 1,180 dwellings, up sharply from the original proposal of 555 units. Presumably to accommodate all these new residents, the amount of room dedicated to amenities, both indoor and out, has more than doubled from 1,110 square metres to 2,460 square metres in the latest iteration. Meanwhile, planned retail space at-grade along Dufferin has increased slightly to 1,490 square metres, compared to the two-tower proposal’s 1,464 square metres. At the southwest corner of the property, a new 1,630-square-metre public park would be established, encompassing 11.3% of the overall site.
The 1.3-hectare development site is located on the southwest corner of Dufferin and Samor Road, not far from Yorkdale Shopping Centre, Canada’s most-profitable mall. The surrounding community has become a focal point for real estate development. In fact, as of late 2023, the broader area — including the neighbourhoods of Weston and Yorkdale — boasted 79 development projects either in the pre-construction phase or already under construction, according to a report from Urban Toronto.
The wave of new-home construction in the area began about a decade ago, says Pauline Lierman, vice president of market research for Zonda Urban, with the arrival of Lanterra’s Treviso condos at the northeast corner of Dufferin and Lawrence Avenue West — and it hasn’t slowed down since. “It is definitely more of a flashpoint area [for new development],” Lierman tells STOREYS. “It’s been ongoing for quite some time.” With fewer development sites remaining in more central locations to the south, developers continued looking at other areas to intensify. The Yorkdale area proved an attractive option given its transit connections — it’s served by multiple Line 1 Yonge–University subway stations — world-class retail, and concentration of developable parcels of land like auto shops and plazas.
In RioCan’s planning rationale report, a separate planning document attached to the revised proposal, the developer also points to several recent developments along this specific strip of Dufferin as justification for the project: “[T]he proposal will appropriately intensify an underutilized site with a well-designed mixed-use development that is in keeping with the evolving context of mixed-use tall buildings along Dufferin Street.” The property now earmarked for intensification was once home to a car dealership. Today, however, both of the defunct business’ buildings sit vacant.
Architecturally, the potential buildings feature façades with sharp, two-tone cladding and floating balconies. The design, by Arcadis Architects (Canada), deviates from the glass curtain walls seen on many contemporary Toronto high-rises. “When the quality of architecture and site design is emphasized, tall buildings can become important city landmarks,” the planning rationale document states.
RioCan declined to comment for this article.





















