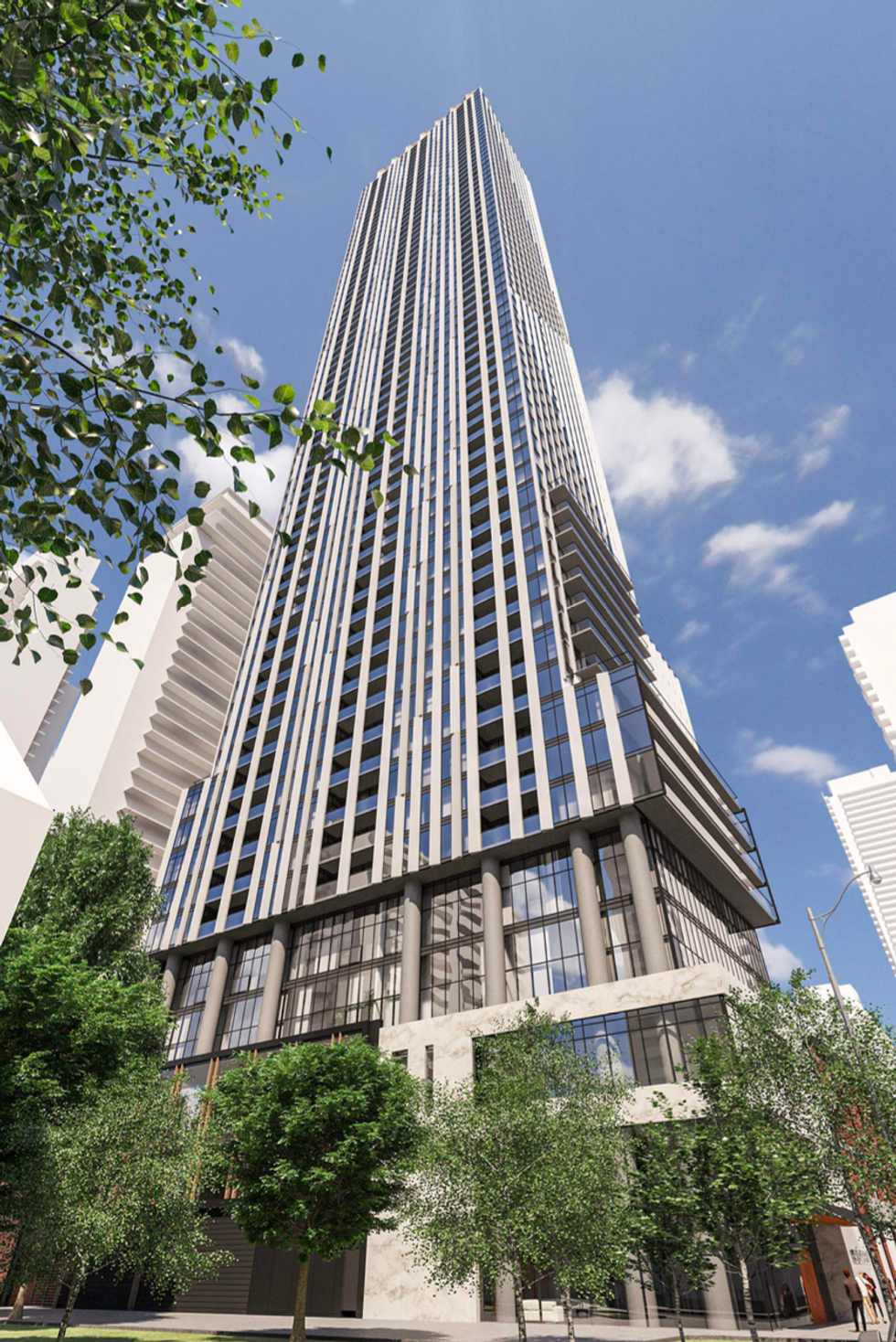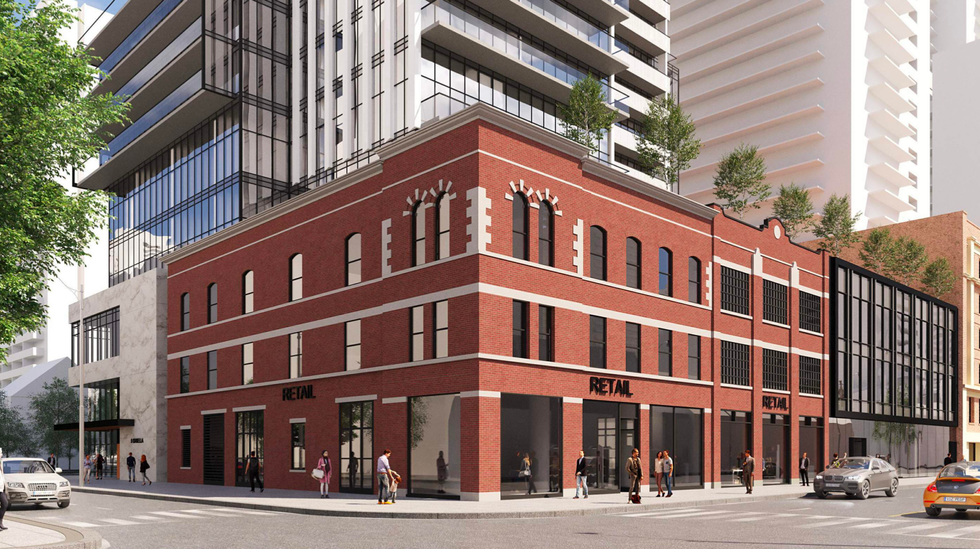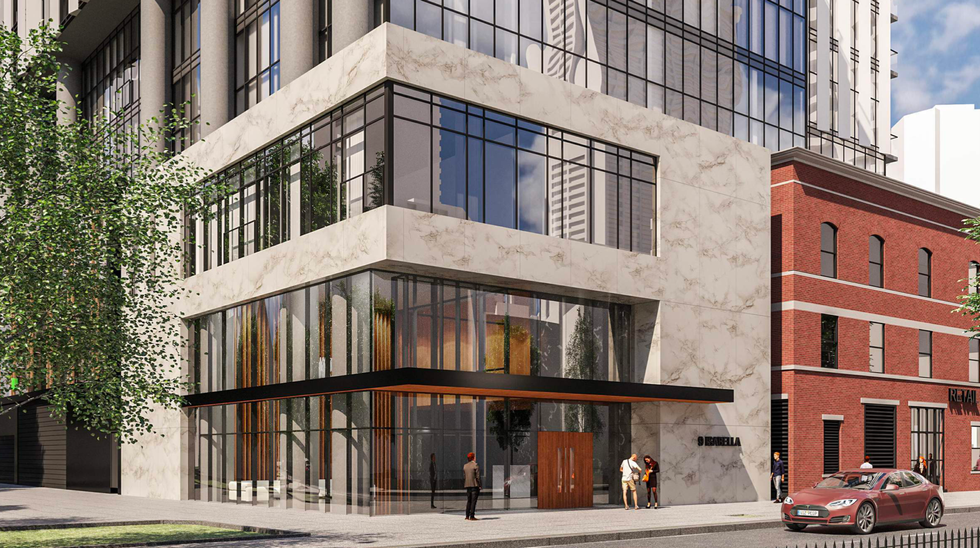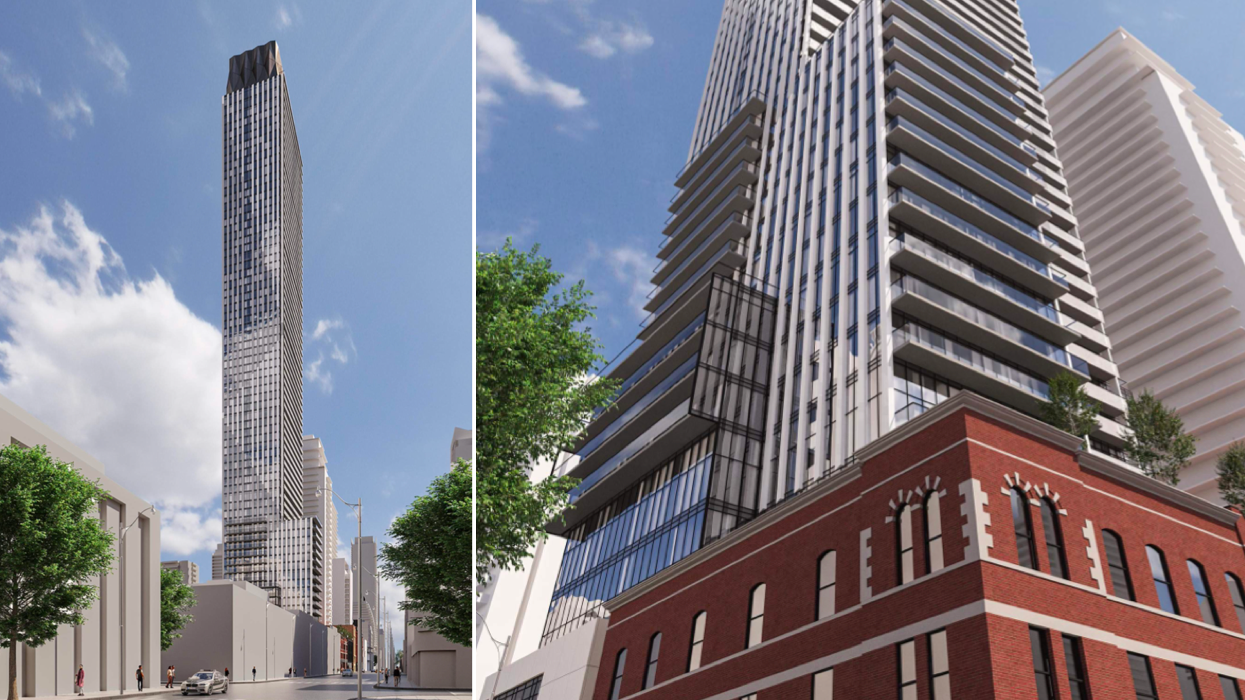A Mississauga-based developer has — once again — shaken up its plans for a site at Yonge and Isabella streets in downtown Toronto. According to a resubmission that hit the City’s desk last month, YI Developments is seeking zoning permissions for a 70-storey mixed-use tower at 619-637 Yonge Street and 1-9 Isabella Street. YI proposed 57 storeys for the same site in November 2021.
If the resubmission gets the go-ahead from City Council, the development will join the ranks of Toronto's tallest buildings.
The resubmission comes with a laundry list of other revisions to the development plans, including updates to the tower floor plate size and setbacks, a new location for the ground floor lobby, and a change in the building typology from “terracing” to “point tower.” As well, a sunken courtyard amenity that was at one point proposed for the development has been axed from the plans altogether.
It seems that the proposed unit count has been upped as well. A total of 606 condo units were proposed back in 2021, but that figure now clocks in at 803, according to updated planning materials uploaded to the City’s development portal on January 4, 2024.

As mentioned, this is not the first time plans for the site have been rejigged. YI Developments — which, notably, has Rick Rabba of Rabba Fine Foods at the helm — first proposed 40 storeys for 625-637 Yonge Street and 1-9 Isabella Street specifically back in 2012. In the spring of 2014, the proposed storey count was increased to 46.
However, all of this was before YI acquired additional properties at 619-623 Yonge Street. Once those addresses were in the mix, plans evolved into a 57-storey building.
As the plans for the site currently stand, the tower will rise close to 238 metres (inclusive of the mechanical penthouse) and contain over 64,000 sq. m of total gross floor area, the lion’s share of which will be dedicated to residential uses. A retail component has also been proposed for the lowermost levels of the building.


Renderings prepared by CORE Architects and sent to the City as part of YI’s resubmission show a gleaming, rectangular tower partially lined with projecting balconies. The tower sits atop a three-storey podium with what appears to be a retained heritage facade, clad in red brick, off the corner of Yonge and Isabella.
With iconic buildings like First Canadian Place and Aura at College Park already in the mix, tall towers are in good company in Toronto. And they’re setting the stage for more to come. In addition to the proposed 70-storey tower from YI Developments, Toronto could soon welcome its first building over 100 storeys — not to mention, the country's first building over 100 storeys — as part of the Pinnacle One Yonge development.





















