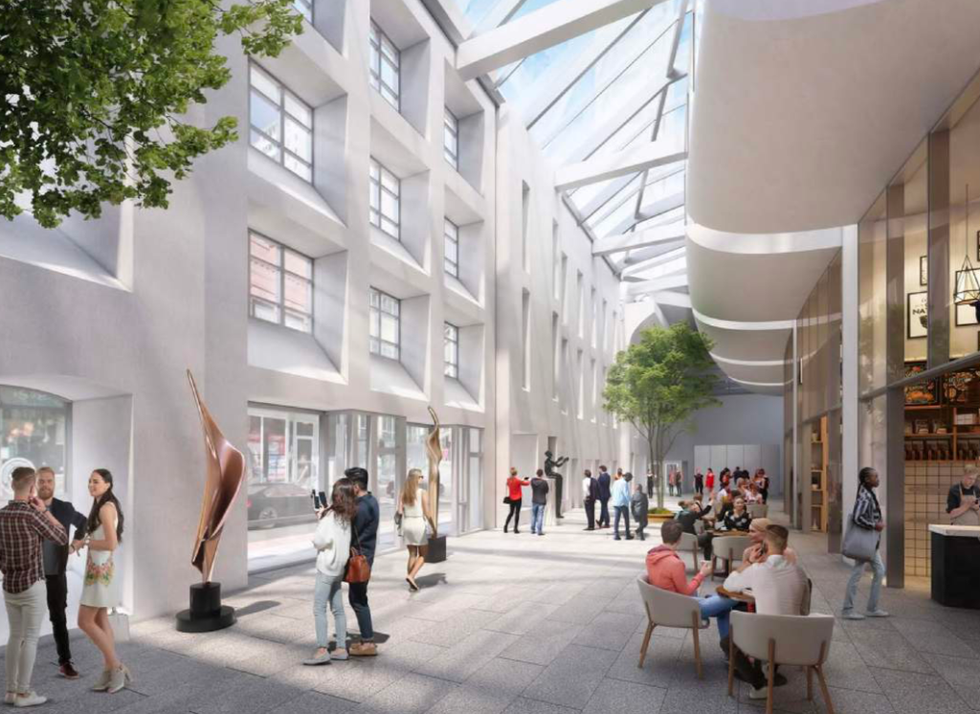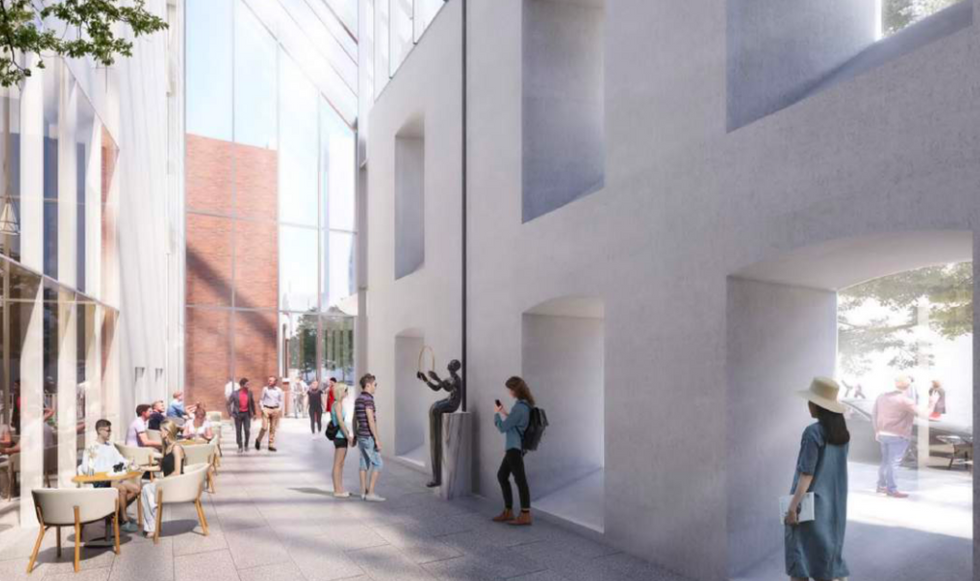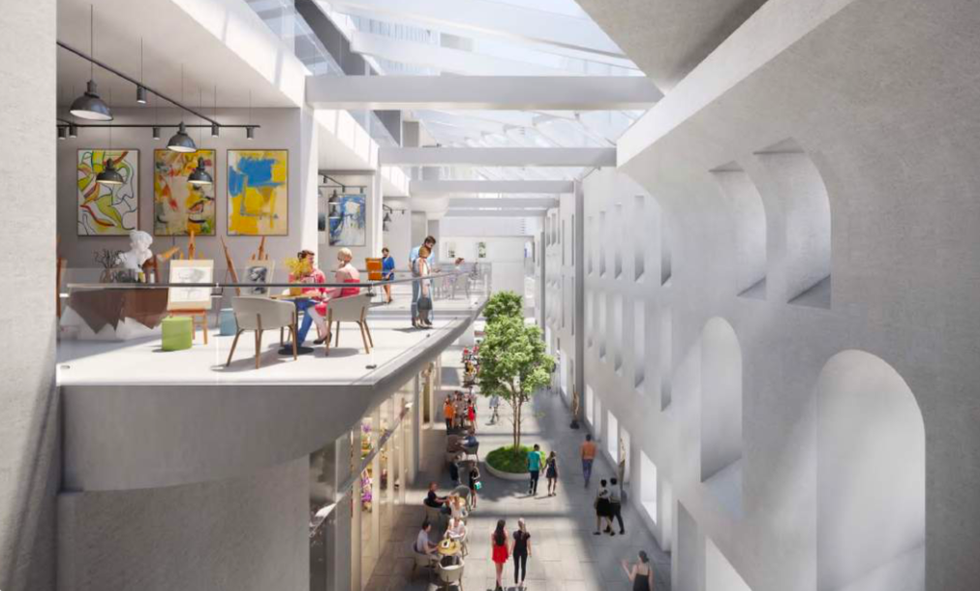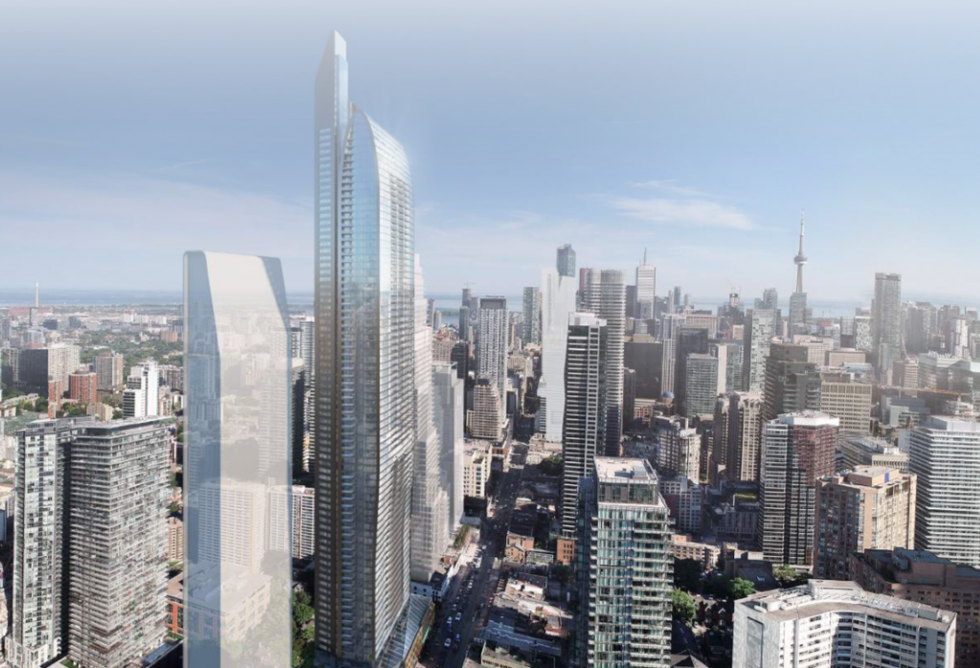Toronto’s Yonge Street Corridor has no shortage of sky-scraping towers -- each one contributing to a denser downtown core -- and yet another is poised to join the mix.
In early October, an official plan amendment, zoning by-law amendment, and site plan review were submitted to the City on behalf of 2581811 Ontario Inc., zeroing in on a site at the northeast corner of Yonge and Isabella streets. The applications propose to replace a series of low-density buildings at 639, 641-643, 645, 647-649, 651-653 Yonge Street and 12A Isabella Avenue with a 76-storey mixed-use tower; 73 storeys atop a three-storey base. That slew of address contains one that's particularly notable: the long-standing Mirvish CAA Theatre at 651 Yonge Street.
The proposed development would rise to a height of 249 m (or 280 m including the mechanical penthouse and spire). The residential component (accounting for around 53,988 sq. m), would contain 678 units, including 84 studios, 433 one-bedrooms, 95 two-bedrooms, and 66 three-bedrooms. A total of 101 studio and one-bedroom units would be designed with the ability to convert into two and three- bedroom units, if necessary. An additional 697 sq. m would be dedicated to retail and 425 sq. m to community cultural space, translating to an overall building density of 33.0 FSI.



Also proposed: a courtyard along Yonge Street, decorative paving, seating areas, landscaping, bicycle parking spaces, the widening of Biscuit Lane, and the creation of 142 sq. m of public parkland. The latter is meant to contribute to the George Hislop Park renovation, which is currently in limbo.
The building's design -- “a curved tower element above that is capped with a unique glass dome that will make a meaningful contribution to the skyline,” as described in the planning rationale -- would be handled by Chicago-based, world-renowned international architectural design firm Adrian Smith + Gordon Gill Architects.

The planning rationale goes on to explain that the design of the tower is “an opportunity to deliver a unique form of indoor amenity space to the residents of the building.”
Of the 2,743 sq. m of amenity space proposed, 2,415 sq. m would be indoor, and 328 sq. m would take the form of an outdoor amenity terrace on the roof of the base level.
If the proposed development is approved, four existing buildings on the subject site would be partially demolished. The buildings are currently listed on the City of Toronto Heritage Register, but are not designated under the Ontario Heritage Act.
The subject site is within the Historic Yonge Street Heritage Conservation District (HCD), proposed and adopted by City Council in 2016. The HCD plan has since been appealed, although various areas throughout the city have been identified for their historical merit.
The proposed development is also in line with the densification of Yonge Street, between Dundas Street and Davenport Road, which has seen several adaptive reuses of heritage buildings since 2001. In recent weeks, a similar proposal to add rental units over Elmwood Spa -- a portion of which is designated under the Ontario Heritage Act -- was also submitted to the City and is currently under review.





















