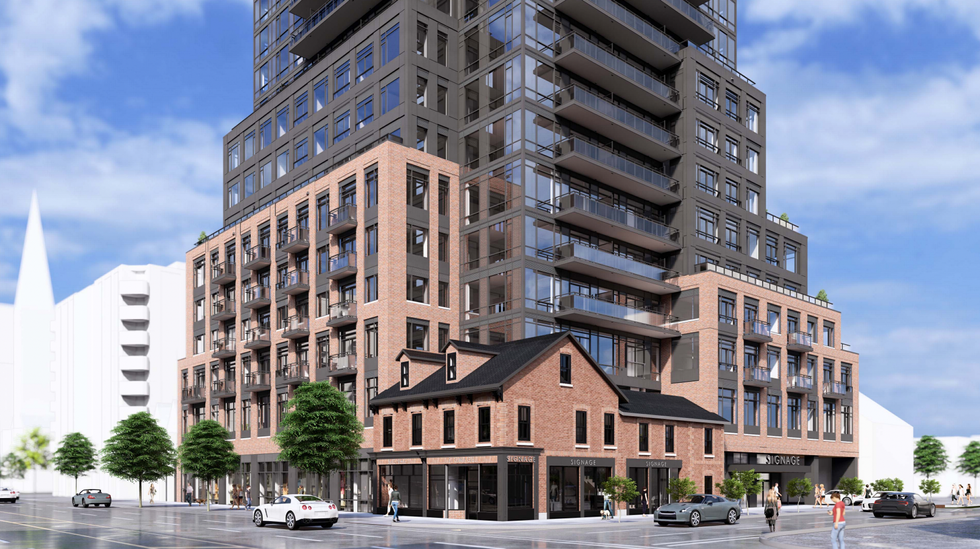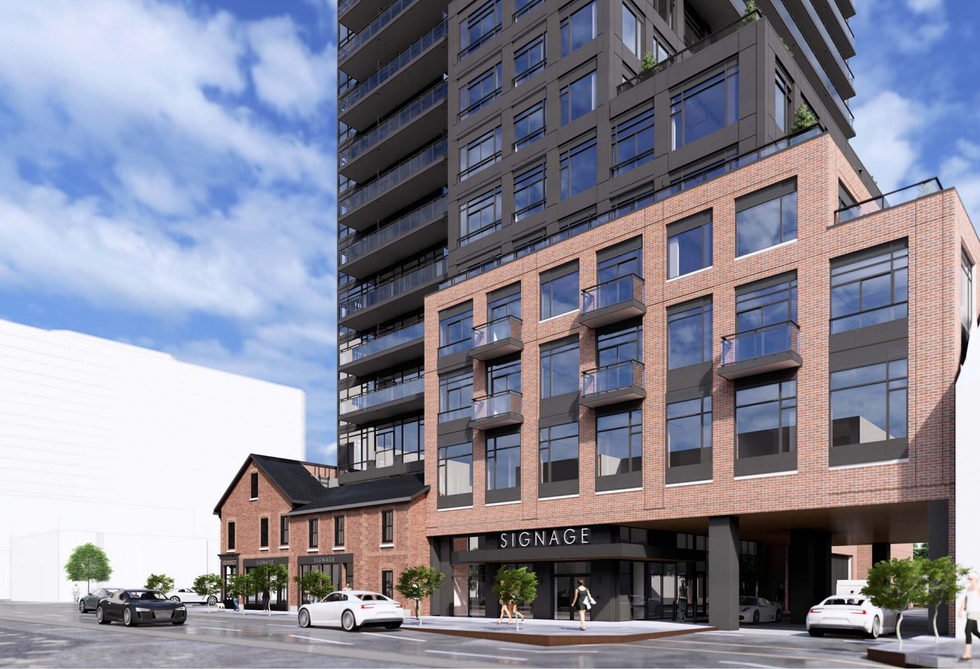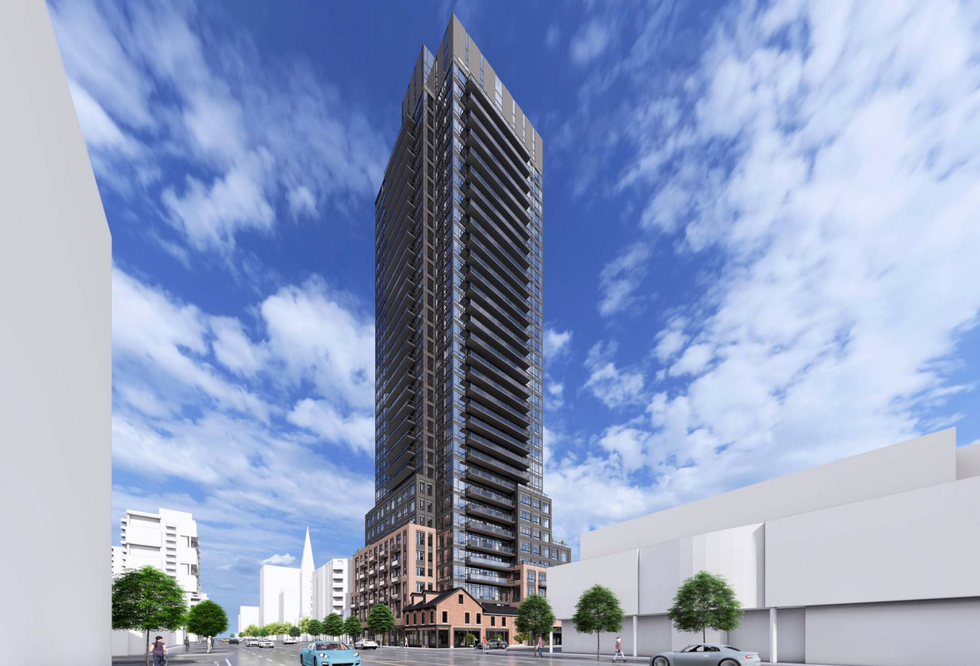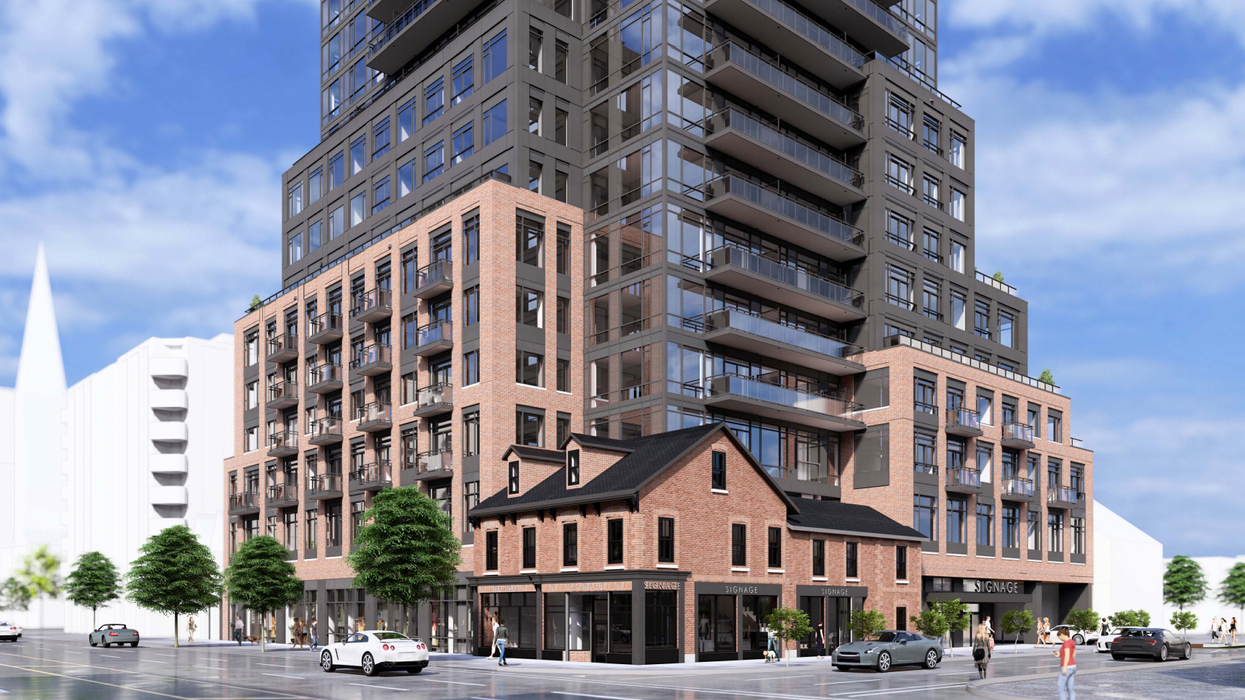In true Toronto fashion, another heritage building could be sprouting a contemporary skyscraper from its head — this one, a 33-storey mixed-use development from Toronto-based Originate Developments set for Richmond and Bathurst Street, steps away from Queen Street West.
After originally receiving Official Plan and Zoning By-Law Amendment approvals for an 18-storey mixed-use building back in 2023, the developer recently submitted revised plans, which bring the proposed storey count up to 33 storeys "while generally maintaining the previously approved 18-storey setbacks and built form," according to the new planning materials.
Last year, we found out that Toronto Raptors small forward Scottie Barnes would collaborate with Originate by playing a role in the design of a sports simulator room. At the time, he also planned to call the development home after completion. A year later, Barnes' "continues to be connected to the development," according to a representative from Originate.
The most recent Zoning By-Law Amendment application was submitted in early-October 2024, and is currently pending review. If approved, the development would deliver 420 new dwelling units, replacing several two-storey commercial and residential buildings. The existing buildings occupying the lands from 152-164 Bathurst Street & 621-627 Richmond Street West would be demolished to make room for the new development, save for a two-storey heritage building on the corner of Bathurst and Richmond that is being incorporated into the building's design.
Dubbed "Reside on Richmond," the proposed development would be located at the southwest corner of Bathurst Street and Richmond Street West on a roughly 21,194-sq.-ft rectangular-shaped lot. Once completed, the project would contain 278,074 sq. ft of residential area spanning a stepped podium that ranged in height from three to nine storeys, plus a 24-storey tower.
The amorphous podium, containing 6,555 sq. ft of retail space and a residential lobby accessible from Richmond Street, "employs a variety of appropriate setbacks, building step backs, architectural details, building articulation and building materials/cladding to create a mixed use building, sensitively and compatibly designed for its context," according to the Planning Rationale.




Designed by Kirkor Architects and Planners, the built form is defined by it's numerous setbacks, but the focal point of the building is the two storey-heritage building located on the southeast corner of the site, which, it appears, will house a potion of the at-grade retail space.
Inside, units are broken down into a mix of 272 one-bedrooms, 105 two-bedrooms, and 43 three-bedrooms. Across levels 2 and 34 would be 10,154 sq. ft of indoor amenity space, along with 4,225 sq. ft of adjoining outdoor amenity space on those same levels. Also available to tenants will be 58 vehicular parking spaces, plus three accessible spots, and 420 bicycle parking spots.
The site is located at an optimal crossroads near Toronto's downtown core, with shops and restaurants galore, plus easy access to transit. Future residents would be a four-minute walk from the under-construction King/Bathurst station on the Ontario Line and a 10-minute walk from the under-construction Queen/Spadina station. Also nearby are the 511 Bathurst, 501 Queen, and 504 King streetcar routes.
- Raptors’ Scottie Barnes To Collaborate On 18-Storey Condo Project At Bathurst And Richmond ›
- Plans Filed For City-Led Affordable Housing Project In Kensington Market ›
- Revised Plans Filed For 18-Storey Little Portugal Mixed-Use Development ›
- UofT's Historic Stewart Building Could Be Gaining 60 Storeys ›
- Spadina Gardens Floating Condo Addition Gets Zoning Approval ›
- 14-Storey Mixed-Use Development Proposed For Mount Pleasant ›





















