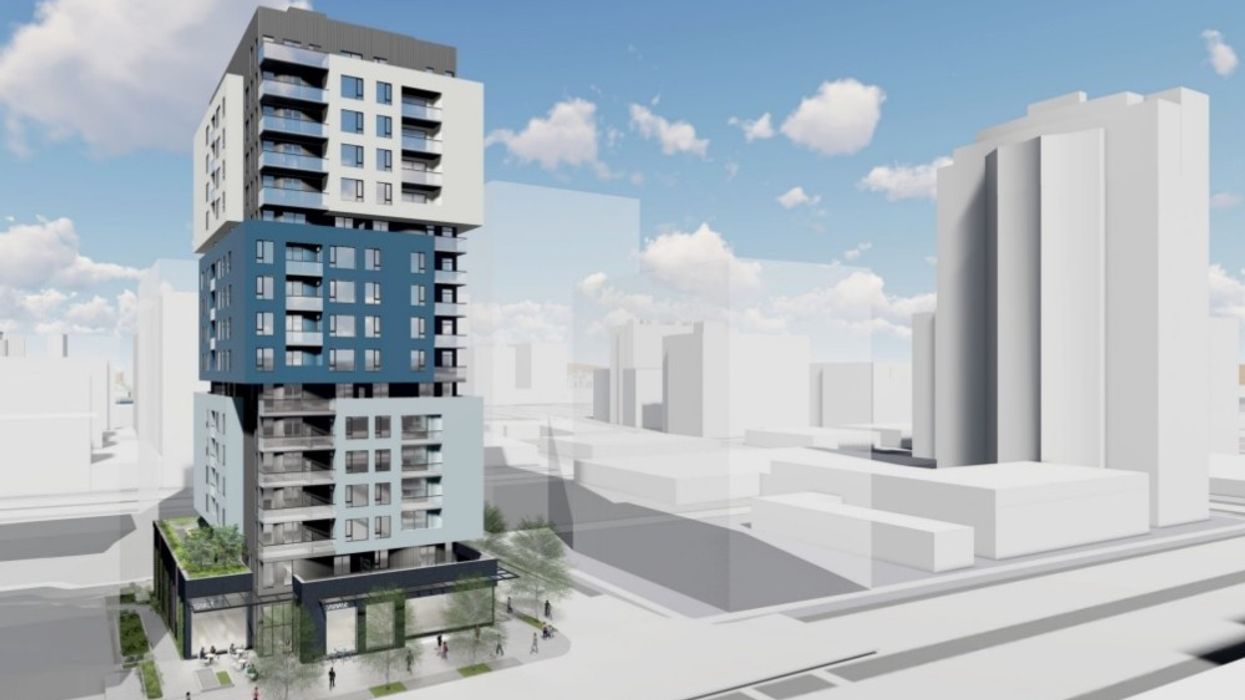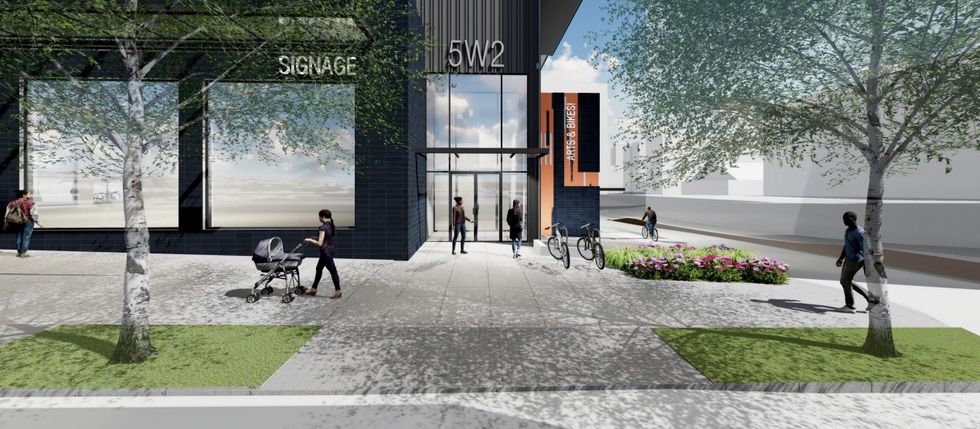A rental project originally initiated in late 2020 is finally progressing again, according to a new development application published by the City of Vancouver on Wednesday.
The subject site for the proposed high-rise rental project is 5 W 2nd Avenue, located at the intersection of W 2nd Avenue and Ontario Street, about midway between Cambie Street and Main Street in the Southeast False Creek area.
The site is currently occupied by a two-storey industrial building — used as an auto shop — originally built in 1941, according to BC Assessment records.
The developer of the project is Point Grey Developments, who submitted their rezoning application in December 2020 and received rezoning approval in April 2022. Since then, changes have been made to the proposal, most significant of which is with the design and look of the proposed building.
The proposal is still for an 18-storey building, although the height of the building has been increased from 181 ft to 192 ft, and the number of units has been increased from 122 to 125. All units will still be for rental, and 20% of the units will still be provided to moderate-income households. Of the 125 units, 10 will be studio units, 68 will be one-bedrooms, 42 will be two-bedrooms, and five will be three-bedrooms.
Residential amenities will include a large gym and outdoor area on the second floor, and a multi-purpose indoor space, deck, children's playground, and lounge spaces on the rooftop level.
The amount of parking provided has also changed slightly. Vehicle stalls have been increased from 53 spaces to 74 and bicycle stalls have been increased from 232 to 245. Parking will be provided in a four-level underground parkade accessible from the rear lane.
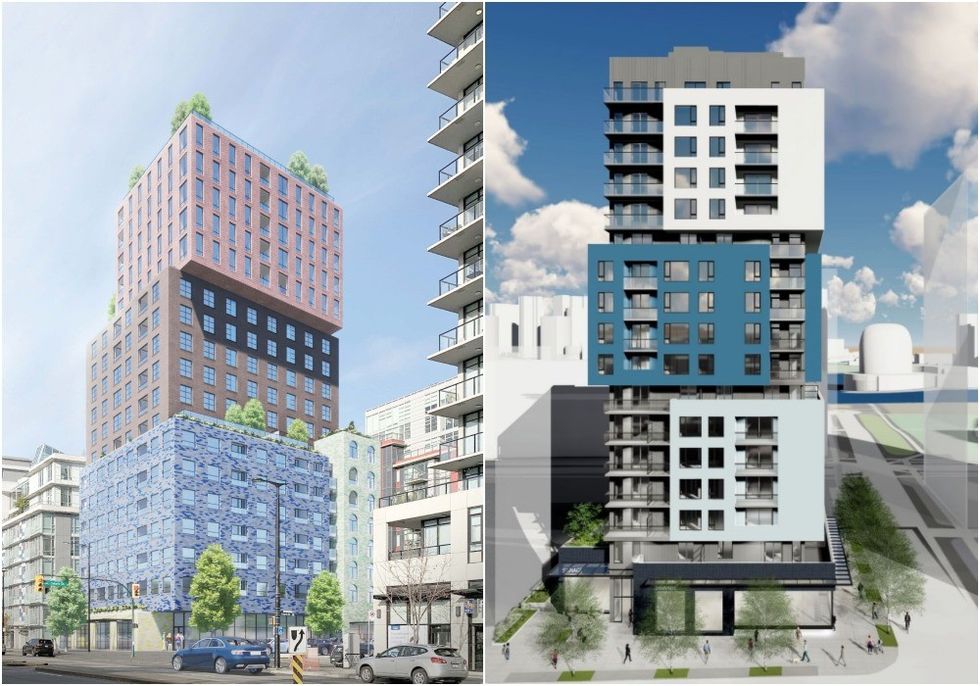
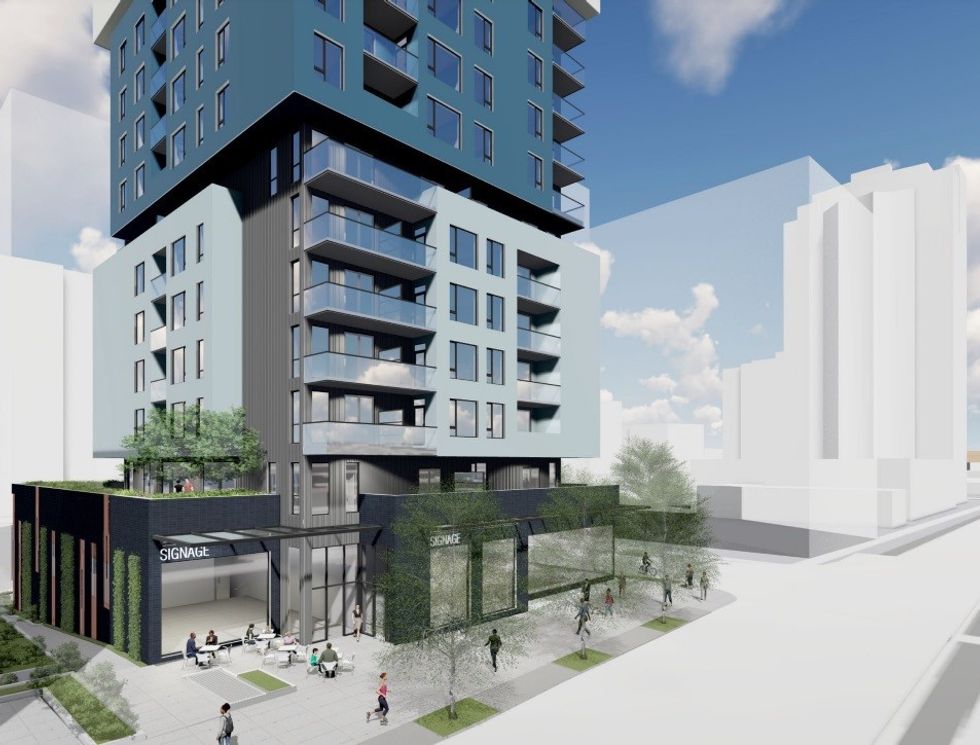
The biggest change is with the design of the building. Although it still maintains the original "stacked cubes" look, the updated proposal "builds on" the original design, says the architect of the project, Vancouver-based Studio One Architecture Inc.
"The scale of the cubes is reduced by separating them from each other and creating visual void bands between them," the firm said in its design rationale. "The cubes are tied together by a solid core, the spine of the building, which sets back from the faces of the cubes and creates depth, giving a floating impression to the cubes and provides a woven structure that maintains the integrity of the building and breaks the scale of the massing."
The colours chosen for the individual cubes have also been completely changed, from a light red, brown, and blue to an off-white, dark blue, and pale blue.
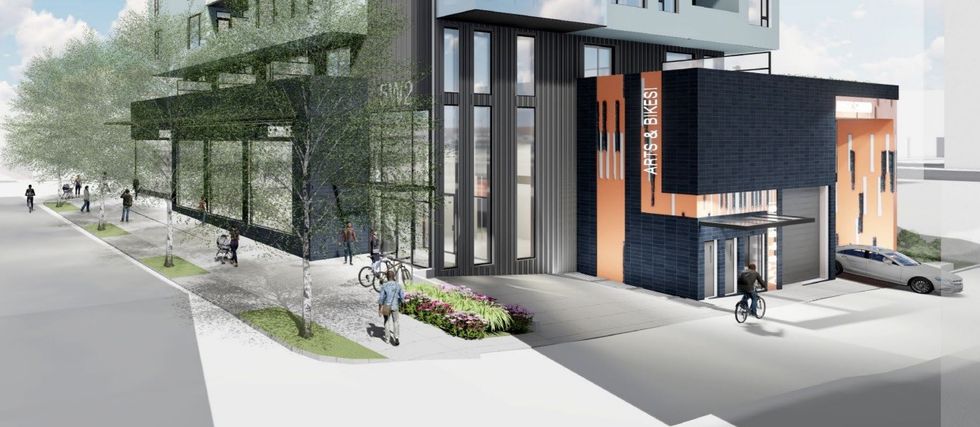
The colour of the building podium, which will have about 5,800 sq. ft of retail space, has also been changed from an off-white colour to a dark grey colour.
Studio One says that the dark grey "spine" of the building is a nod to the history of the neighbourhood, which was once home to metal foundries, ship buildings, and various warehouses.
In terms of density, the project will have a total floor space ratio of 7.91, which represents a small increase from the original 7.77.
The City of Vancouver is currently accepting public comment on the project until Friday, September 15, after which it be brought to Council to approve the form of development, and then the Director of Planning for a final decision.
