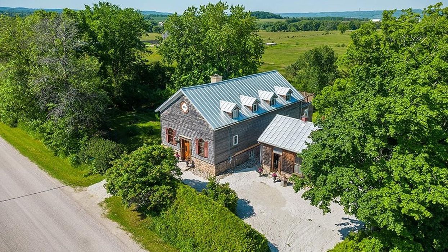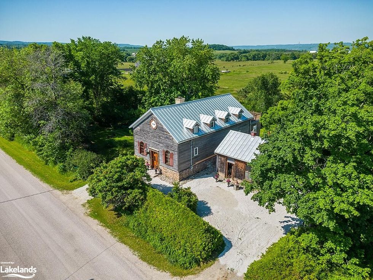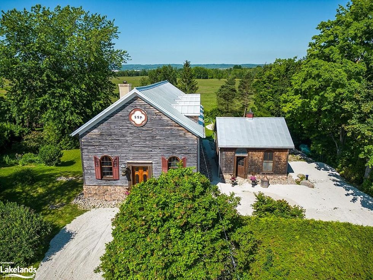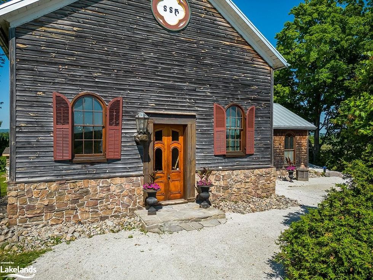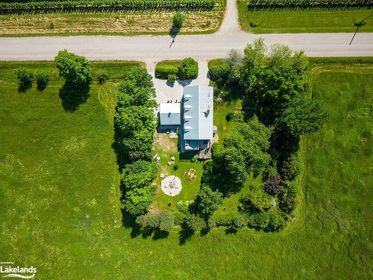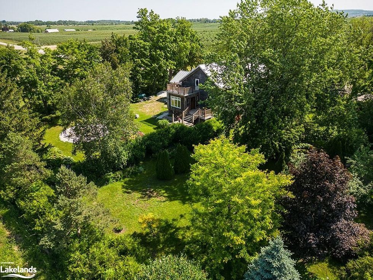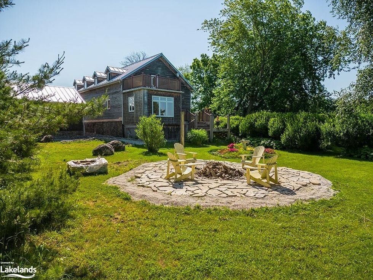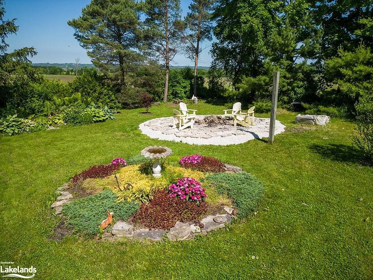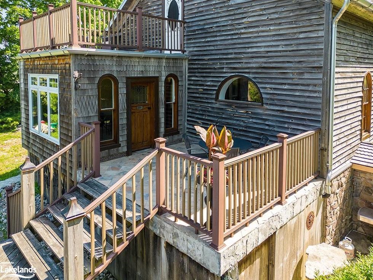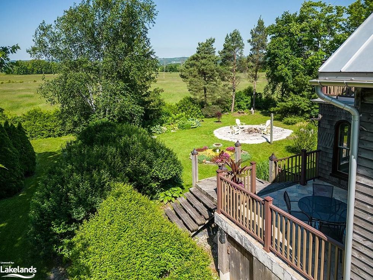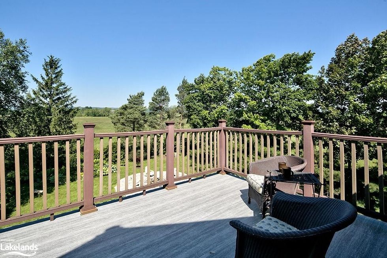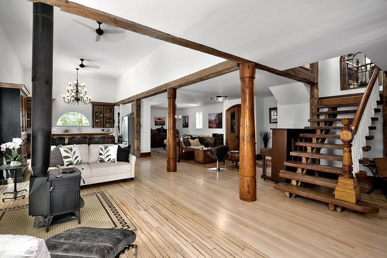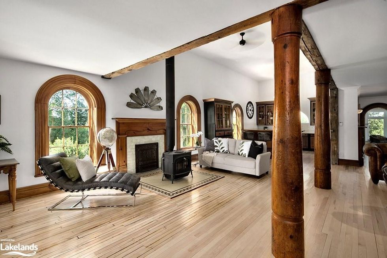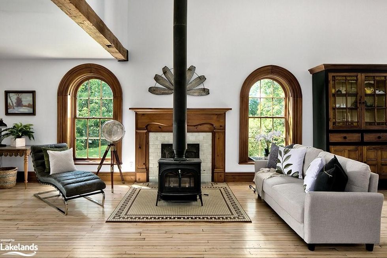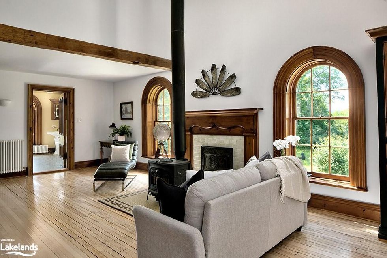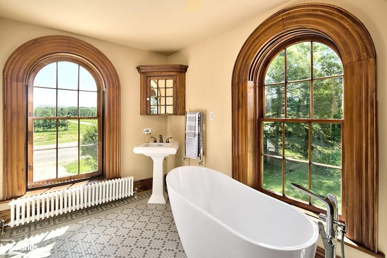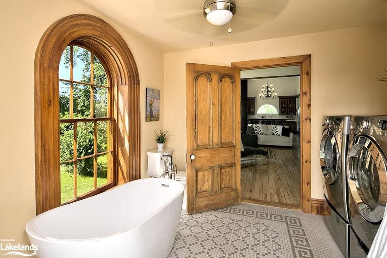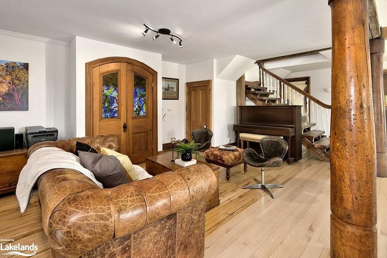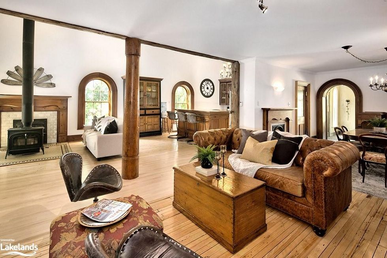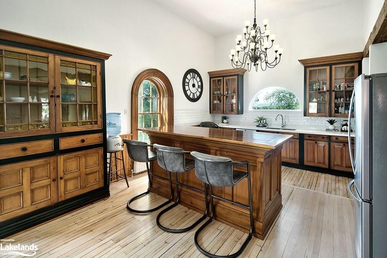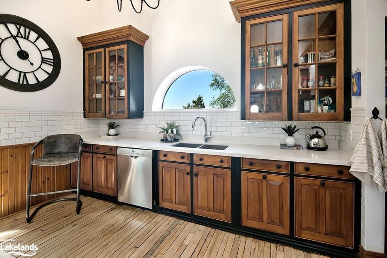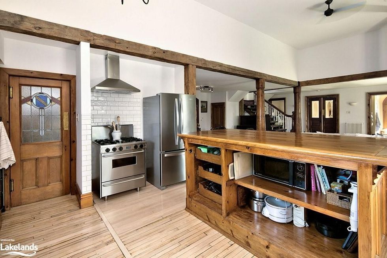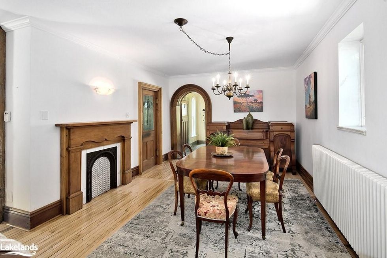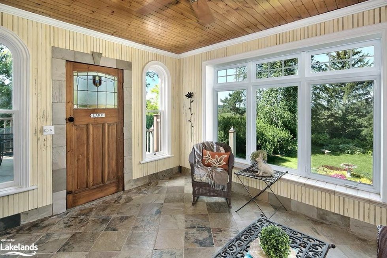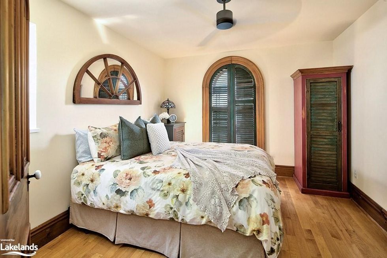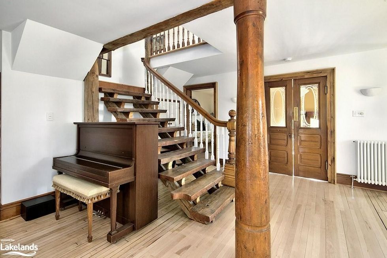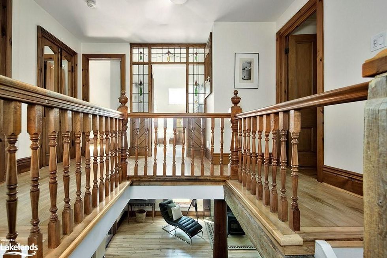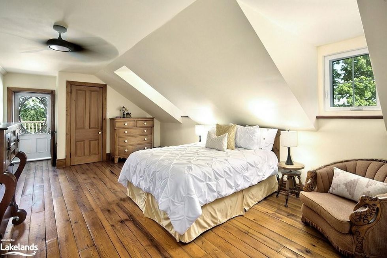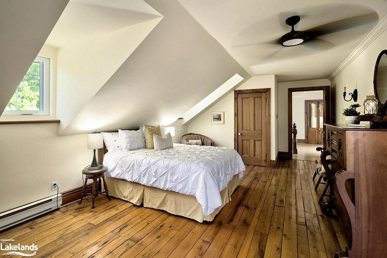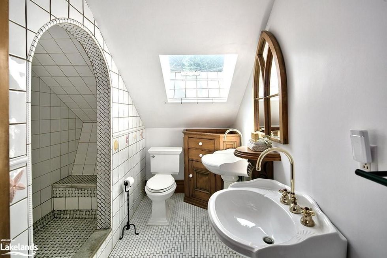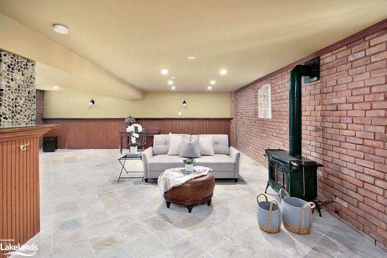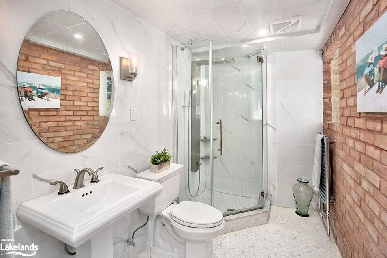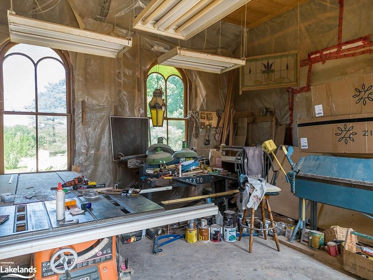This rustic home in Clarksburg has a unique backstory. In its past life, it was a schoolhouse. In its current: a single-family home with character in spades.
The home was built in 1872, shortly after the village of Clarksburg was named. With clapboard siding and flat panel shutters, the exterior of the home certainly reads historic. Meanwhile, the interior of the home has been extensively renovated and boasts updated finishes and fixtures.
Inside of the home, it’s hard not to be charmed by the arched windows, towering interior columns, and rich wood detailing. An open-concept floor plan, soaring ceilings, and neutral walls give the space a feeling of breathability. A striking enamel wood stove is the star of the living area, while a craftsman island takes centre stage in the kitchen.
One bedroom can be found on the main floor, while three more can be found upstairs. A wood slab staircase takes you to the upper level, where you’re greeted by stained glass. On the far side of the primary bedroom, you’ll find a walkout to a private balcony.
The home also has a fully finished basement, a spacious backyard that backs onto rolling fields, and a workshop in a separate structure.
The Specs:
- Address: 416350 10th Line, Clarksburg
- Bedrooms: 4
- Bathrooms: 3
- Size: 3,702 sq. ft
- Price: $1,395,000
- Listed by: Matthew Lidbetter, Sotheby's International Realty Canada
The Village of Clarksburg is located in The Blue Mountains. Residents of Clarksburg can enjoy the shops, restaurants, and amenities of nearby towns and villages, including Collingwood and Thornbury.
