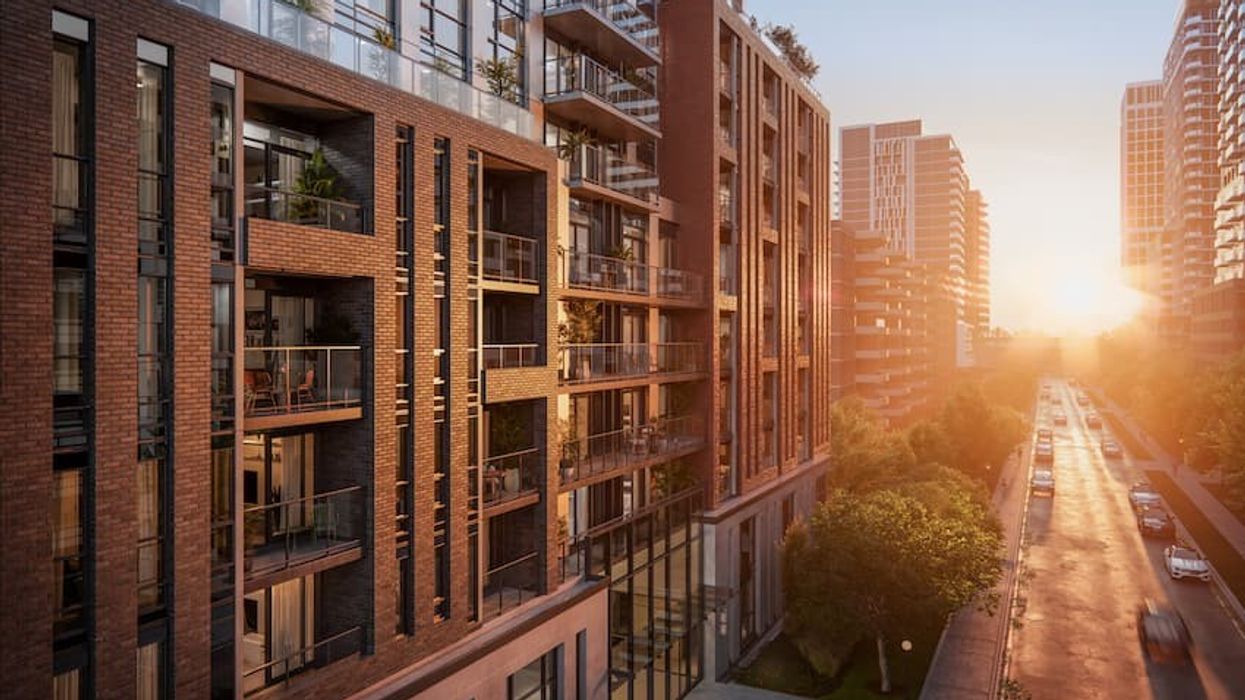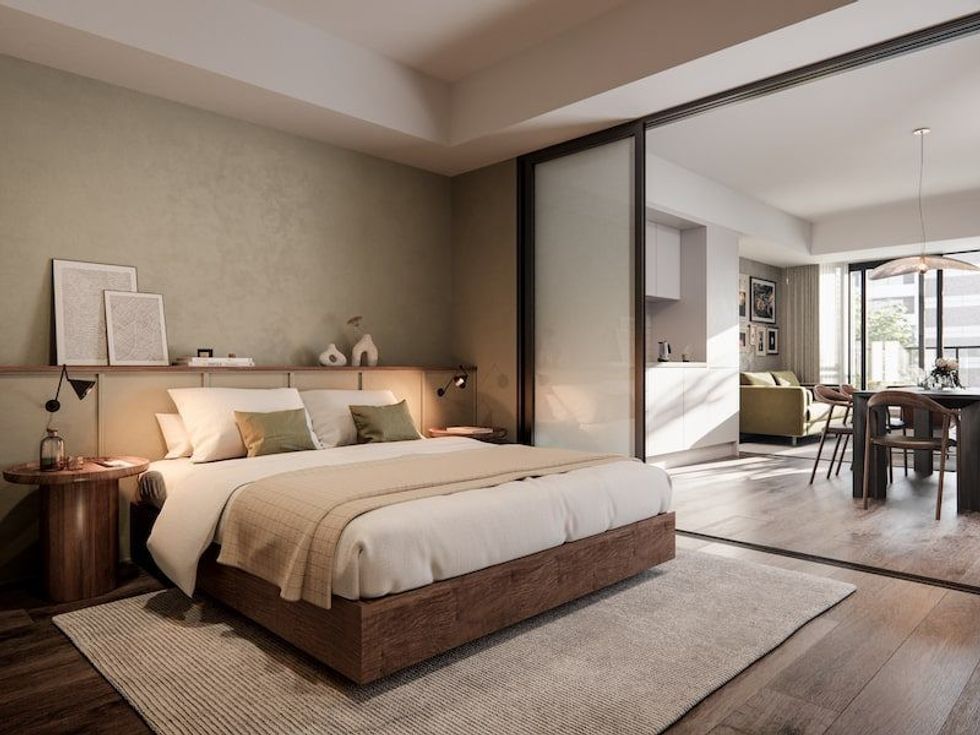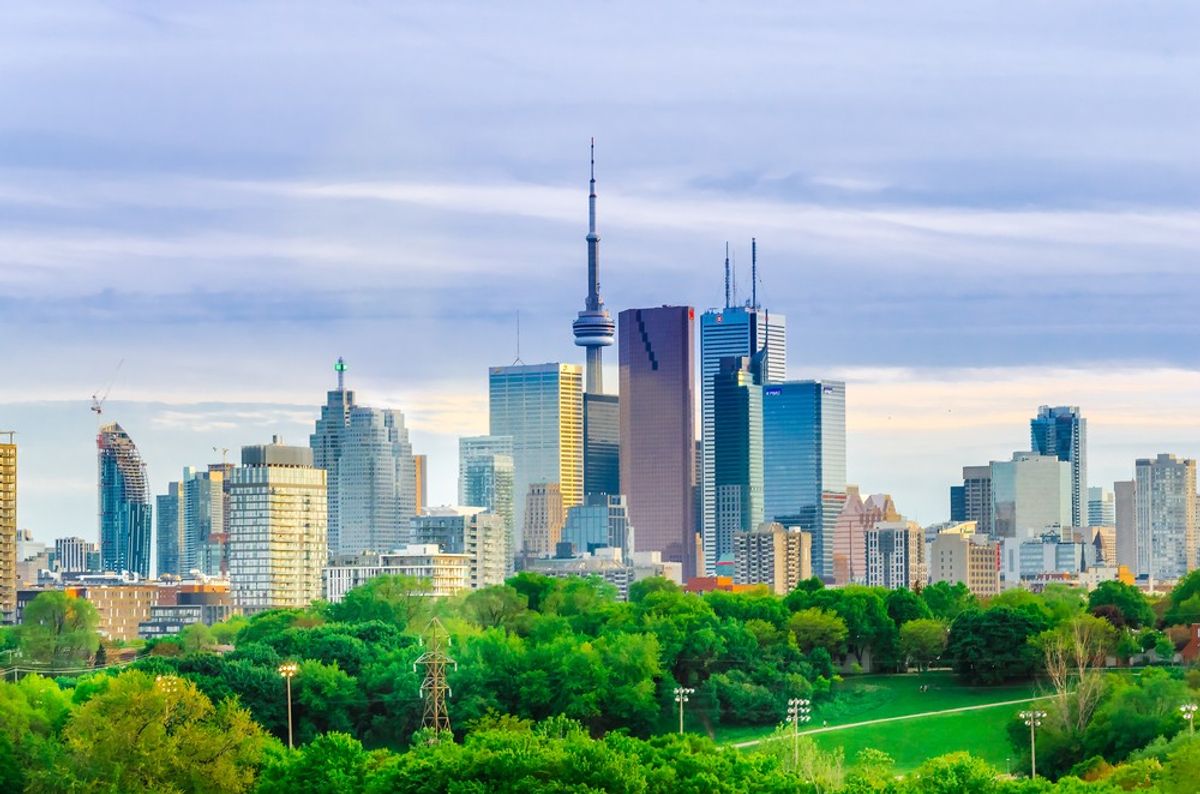Since launching earlier this year, Raglan House has been the talk of the town in Toronto. The lavish St. Clair and Bathurst development has spectators swooning over its location, amenities, and the way its surrounding neighbourhood is flourishing.
In the project’s latest news, Camrost Felcorp has released Raglan House’s anticipated collection of 65 Garden Suites. The spacious units are predominantly two-bedroom layouts, with one-bedrooms starting in the 800’s, and all feature views of the stunning tree canopies that define midtown — best enjoyed from breezy in-set balconies.
These elegant spaces offer a refuge from the city’s hustle and bustle to enjoy some urban nature — various shades of green in the summer, or the magnificent colours of fall — from the comfort of home, perhaps with a coffee or cocktail in hand. The soothing vegetation is juxtaposed by sweeping views of Toronto’s vibrant skyline, making for a layered and enriching experience.
Of course, this new block of homes comes with all of the same perks as the rest of Raglan House.
Designed by IBI Group, Raglan House’s contemporary metal and glass tower will rise 28 storeys, and will feature a limestone and brick podium, blending timeless and modern aesthetics. Three high-speed, top-of-the-line elevators will service 320 new condominium suites, where residents will be surrounded by Miele appliances, quartz countertops, porcelain bathroom tiles, Italian Trevisana cabinetry, and Kohler plumbing fixtures throughout.
Accommodating a variety of lifestyles, the development will offer one-bedroom, one-bedroom + den, two-bedroom, and two-bedroom + den suites.
A fresh-air focus is front and centre at the development, as every suite features a balcony or terrace. Furthermore, there’s a private outdoor residents’ terrace complete with BBQs, seating, and a dedicated pet space, all finished with stunning south-facing skyline views. The condominium even brings a new public green space: a parkette — built in conjunction with the City of Toronto — that will connect the building with St. Clair West TTC station in just a three-minute walk.
The appreciated amenities don’t stop there. Raglan House also boasts more than two floors of indoor and outdoor programming, including a ground-level garden with seating, co-working spaces, a library and billiards room, a massage and meditation room, and a fitness centre with circuit training, cardio equipment, and a yoga room. (Tramadol) There are also saunas and change rooms.
In other words, residents will have all the makings of a healthy, balanced life, right on their home turf. But for the days the concrete jungle calls, residents also aren’t far from some of the city’s best wining, dining, shopping, and outdoor recreation, including parks, trails, and ravines.
READ:New Toronto Condo Offers Prime Access to Toronto’s Best Neighbourhoods
Shining in the location department — situated at 77 Raglan Avenue, just north-west of where Bathurst meets St. Clair West — the development sits within steps of breezy parks, transit, and a slew of local businesses. Suited to right-sizers, young professionals, and busy families alike, Raglan House is steps away from a sprawling Loblaws, LCBO, and Shoppers Drug Mart, and is within walking distance to the city’s best schools, including Bishop Strachan School, Upper Canada College, and U of T.
Practically across the street, residents can enjoy the sprawling Sir Winston Churchill Park, which boasts tennis courts, a playground, an off-leash dog park, and various walking paths. A few steps north, the Cedarvale neighbourhood boasts its eponymous urban park, complete with an arena, wide open fields, and a popular toboggan hill. Cedarvale Park also meets both the Beltline Trail and Nordheimer Ravine, beautifully connecting the city’s trail network.
And let’s not forget about the refined small-town vibe offered in Forest Hill Village, which sits just a short walk away.
Raglan House will be a refined addition to the coveted (and rapidly evolving) area. The midtown neighbourhood — specifically, the area encompassing the St. Clair West, Cedarvale, Wychwood, Humewood, and Forest Hill neighbourhoods — is in store for some major transformation, and is gearing up to welcome a $4B enhancement by the way of more than 15 new buildings.
If you want to get into this nature-surrounded property, now is the time to act on the new collection of Garden Suites.
This article was produced in partnership with STOREYS Custom Studio.






















