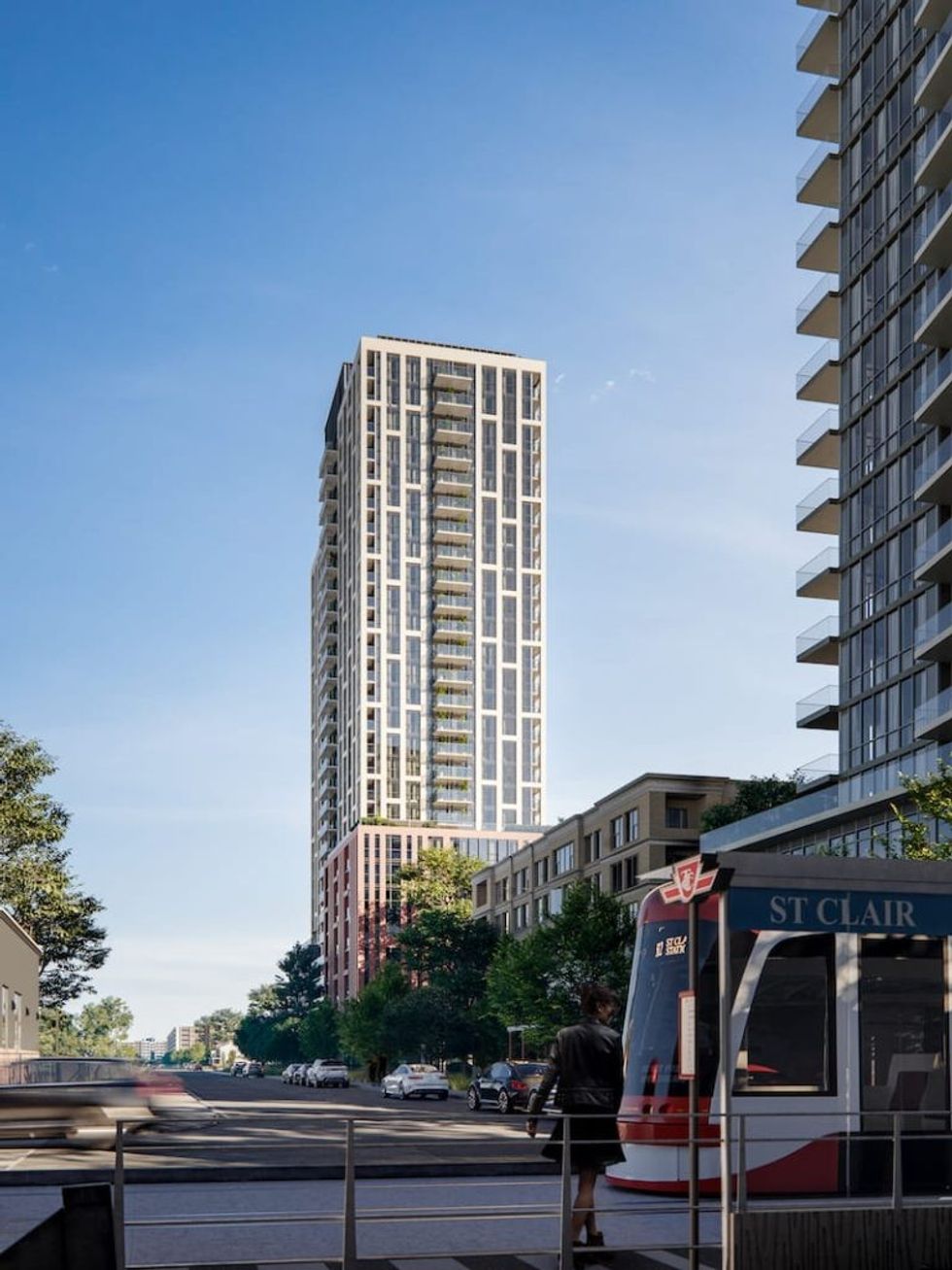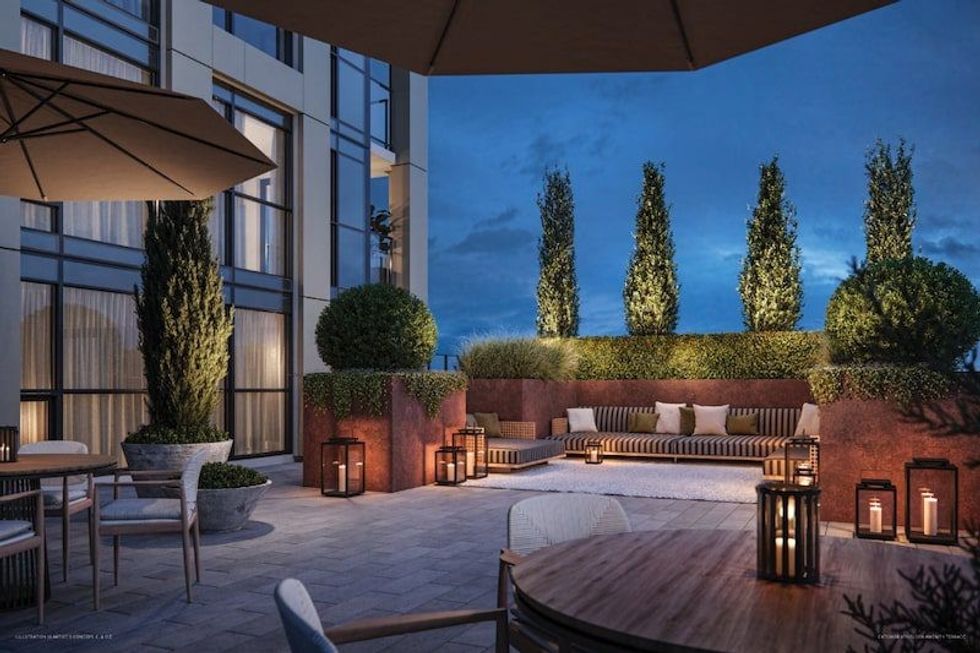It's said the grass isn't actually greener on the other side of the fence -- it's greenest where you water it.
And if "watering" means tending to, taking care of, and investing in (tip: it does), the Bathurst and St. Clair West area is poised to sprout some vibrant grass in the near future.
This pocket of Toronto -- specifically the area encompassing the St. Clair West, Cedarvale, Wychwood, Humewood, and Forest Hill neighbourhoods -- is gearing up to welcome a $4-billion enhancement, introduced via more than 15 new buildings.
And one of these highly anticipated new builds is Camrost Felcorp's Raglan House.
Designed by IBI Group, the contemporary metal and glass tower will rise 28 storeys, and bring 320 condominium suites to Bathurst and St. Clair West. With a limestone and brick podium, Raglan House blends timeless and modern aesthetics, nodding to the neighbourhood's history while looking toward -- and helping to shape -- its future.
Situated just north-west of the Bathurst and St. Clair West intersection, the project's address at 77 Raglan Avenue is steps from all residents could desire. The condominium boasts close proximity to transit; with St. Clair West station a short 3-minute walk away, subway, streetcar, and bus access couldn't be more convenient. Just as close are Loblaws and the LCBO.
Families benefit from easy access to some of the city's best schools, including St. Michael's College School, The Bishop Strachan School, Upper Canada College, and University of Toronto. From Raglan House, it's a short trek to Union Station – plus all the excitement of the downtown core – in one direction, and Pearson International Airport in the other.
But even with all these transit options at Raglan House's doorstep, residents may not feel called to travel to new neighbourhoods very often. Reason being, the project's immediate surroundings are abundant in their own right.
To begin, the Bathurst and St. Clair West intersection boasts grocers, pharmacies, and small-owned shops aplenty. Here, all the must-haves are covered.
A few steps north, the Cedarvale neighbourhood boasts its eponymous urban park, complete with an arena, wide open fields, and a popular toboggan hill. Cedarvale Park meets both the Beltline Trail and Nordheimer Ravine, serving as a connecting piece within Toronto's expansive trail network.
Just south of Raglan House, Wychwood beckons with its St. Clair West strip, dappled with small-owned shops, bakeries, restaurants, and cafes. Residents will be sure to frequent Wychwood Park and, more specifically, Artscape Wychwood Barns, which is a major venue for art exhibitions, a popular weekly farmer's market, and a community skating rink.
Humewood, which technically encompasses Raglan House, is dubbed "The Woods," and serves a variety of shops and amenities -- plus streets lined with lush trees and historic homes -- along stretches of St. Clair and Eglinton Avenue West. And finally, Forest Hill, north of Eglinton West, is the ultimate destination for Sunday afternoon walks. With its boutique shopping, beautiful homes, and manicured lawns and gardens, this desirable neighbourhood is a leisurely stroll away.

As inviting as this node of the city already is, the Bathurst and St. Clair West pocket is only going to see its advantages compound as density increases. The developments coming to the area will bring much-needed housing, plus green spaces, amenities, the potential for increased restaurants and retail, and -- as a natural result of new residents -- a deepening sense of community.
Continuing their mission as "city builders," Camrost has partnered with the City of Toronto to help this area grow. The developer's long and reputable history comes through in Raglan House -- think quality, craftsmanship, and a strong understanding of both what residents seek, and what the community needs.
For example, built specifically for this project is a new parkette between Raglan Avenue and Bathurst Street, connecting Raglan House with St. Clair West station. This parkette will also serve as a lush public space, inviting residents and community members alike to stroll, picnic, and enjoy the outdoors.
Other fresh-air elements of Raglan House include balconies or terraces on every suite, plus a private outdoor residents' terrace -- complete with BBQs, seating, and a dedicated pet space -- that serves downtown skyline views.
The project also boasts more than two floors of indoor and outdoor amenities, including a ground-level garden with seating, co-working spaces, a library and billiards room, a massage and meditation room, and a fitness centre with circuit training, cardio equipment, and a yoga room, plus saunas and change rooms.
Social gathering areas, like the private dining room (complete with a show kitchen, bar, and lounge), invite parties and get-togethers to spill beyond the walls of residents' suites. More laid-back moments of connection can be enjoyed in the double-height lobby, which is complete with a beautifully-furnished lounge and 24-hour concierge.
These elements of quality and craftsmanship also extend to the building's finer details, as well what's going on behind the scenes. The corridors are adorned in designer-selected flooring and appointed entry doors, for example; the elevators are high-speed, and the building's heating is geothermal.

Indeed, the area surrounding Bathurst and St. Clair West is gearing up to welcome a major transformation. When residents move into Raglan House, the environment around them will be even more lively, exciting, and connected -- and it'll be worth $4 billion more than it is today.
But really, you won't be able to put a price on the experience that comes with an address in this neighbourhood.
To learn more about Raglan House, and to register, click here.
This article was produced in partnership with STOREYS Custom Studio.





















