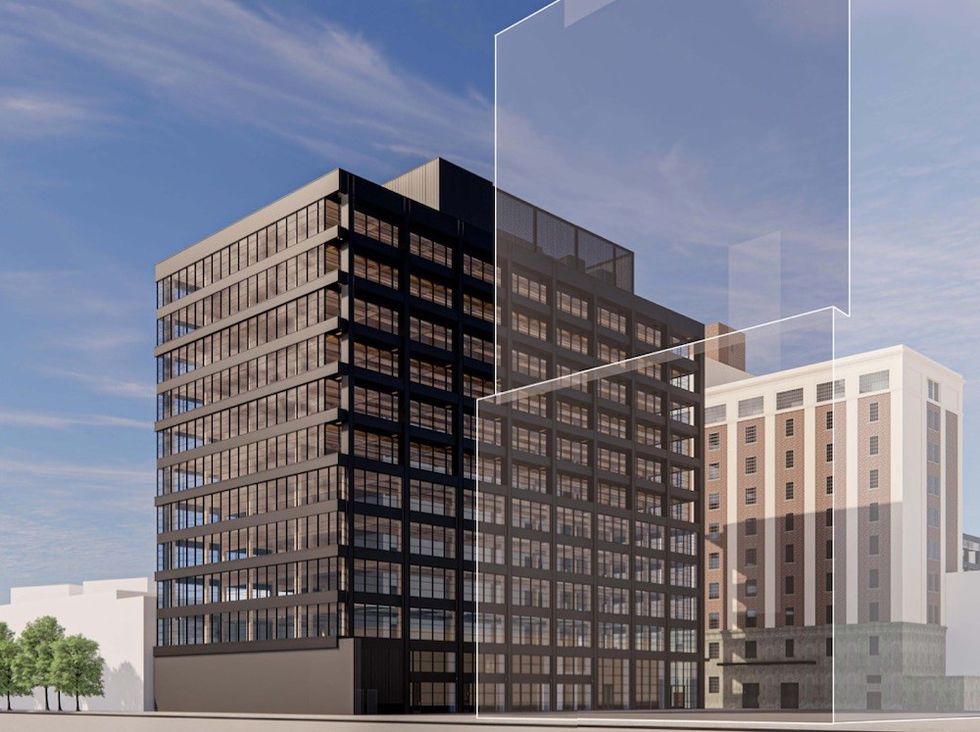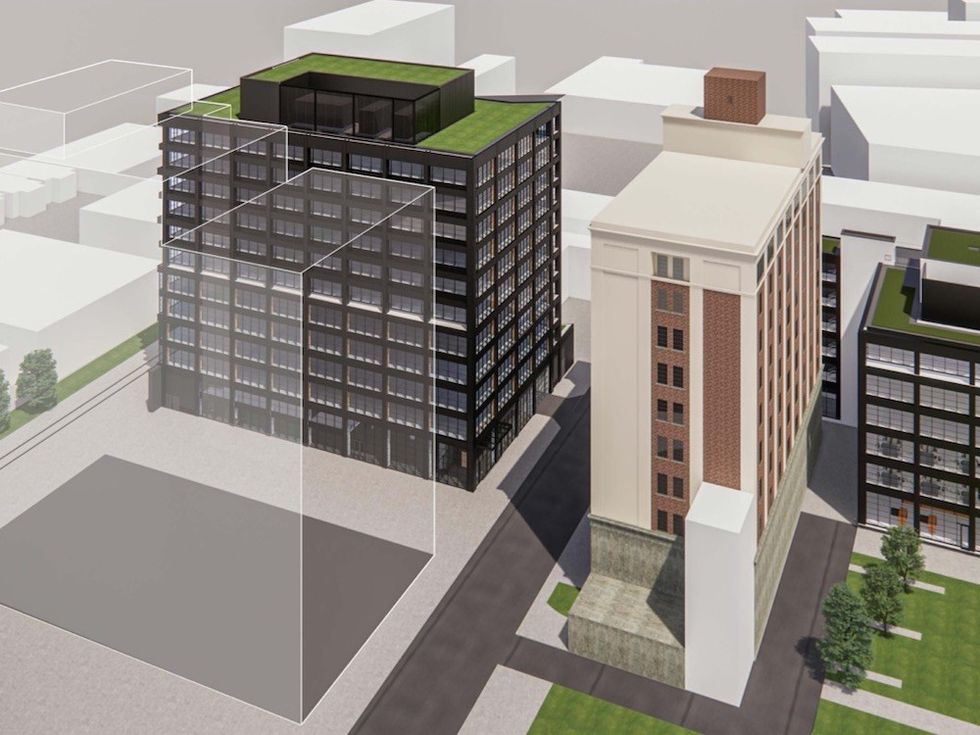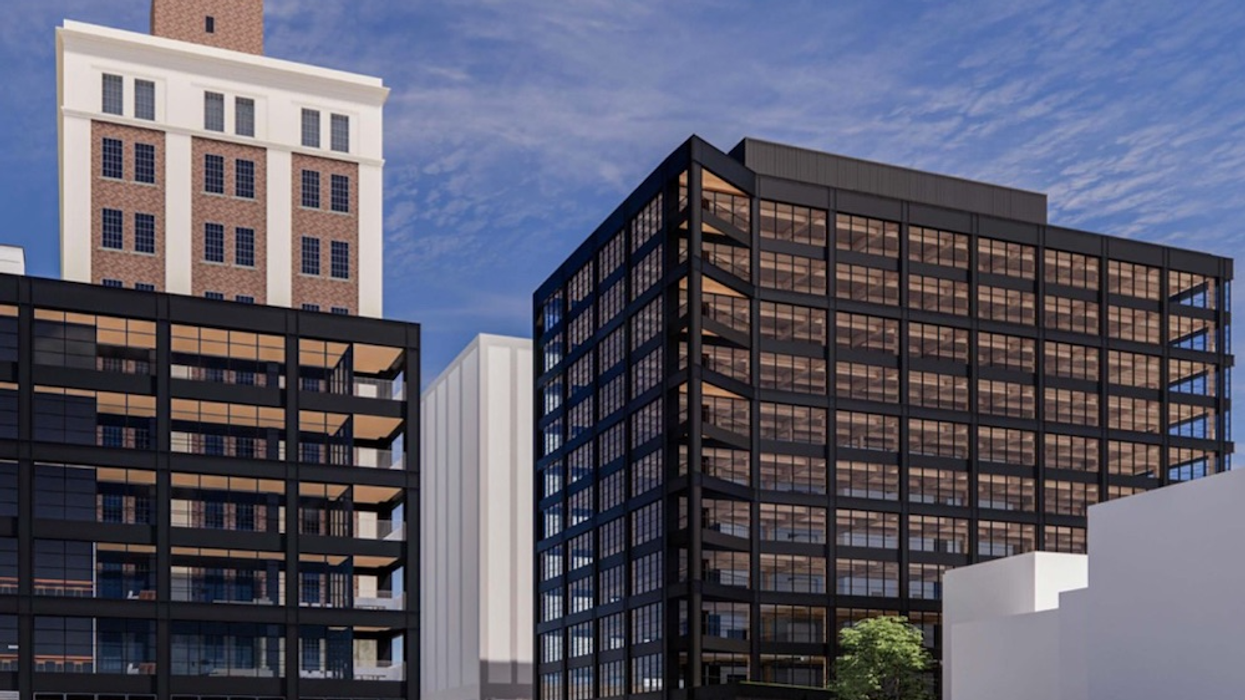With the recent submission of a Site Plan Approval application to the city for 175 Sterling Road, Hines pushes on with plans for the final building in an industrial-inspired office campus in Toronto’s Junction Triangle.
In June last year, the global real estate firm, together with equity partner Hazelview Investments, broke ground on the first two of three office buildings proposed in the project, branded as T3 Sterling Road.
“T3 Sterling Road is the true definition of next generation office space,” Syl Apps, senior managing director for Hines, said in a news release announcing the 2021 groundbreaking. “Combining timber, transit and technology, we’re creating a workplace that is healthy for the planet and the modern creative workforce that occupies it,” Apps added, explaining the T3 concept behind a series of Hines buildings.

The recent Site Plan Approval applies to the creation of a privately owned public space and construction of an 11-storey building, which, like its six- and eight- storey predecessors, is to be built with mass timber, a sustainable substitute for the carbon-intensive steel-and-concrete bones of many developments.
READ: Proposed Restoration to Return Canadian Pacific Building to Former Gilded Age Glory
For years, the evolving Junction neighbourhood has been known as a startup hotspot, and Hines expects the completed trio of buildings -- set on a former brownfield site -- will attract tenants in tech, as well as the media and professional-services industries.
In terms of transit, T3 Sterling Road is about 10 minutes on foot from Dundas West and Lansdowne station, and it’s also near three streetcar routes as well as stops for the UP Express and GO Transit.
Overall, the third planned office building contributes 16,737 sq. m of gross floor area, including 16,545 sq. m for offices and 192 sq. m for ground-floor retail, to the future campus. Tenants can look forward to accessing multiple on-site amenities, including gym equipment and a shower and changeroom on the mezzanine level.

The latest addition to T3 Sterling Road, designed by DLR Architects, is part of a multi-developer, master-planned community in the area. It continues Hines efforts to architecturally complement the Junction’s industrial roots, which are reflected in the original red-brick buildings that still line stretches of Sterling Road.
“The building exteriors are proposed to feature a combination of aluminum cladding, fixed aluminum glass window wall, and aluminum curtain wall at the lobby,” reads the cover letter for the application, submitted by Urban Strategies Inc. on behalf of Hines.
“The proposed architectural strategy -- including the use of timber wood materials, a darker colour palette, and exterior glazing which incorporates vertical and horizontal mullions -- is highly responsive to the industrial character of the adjacent heritage building and the broader neighbourhood context,” the cover letter continues.





















