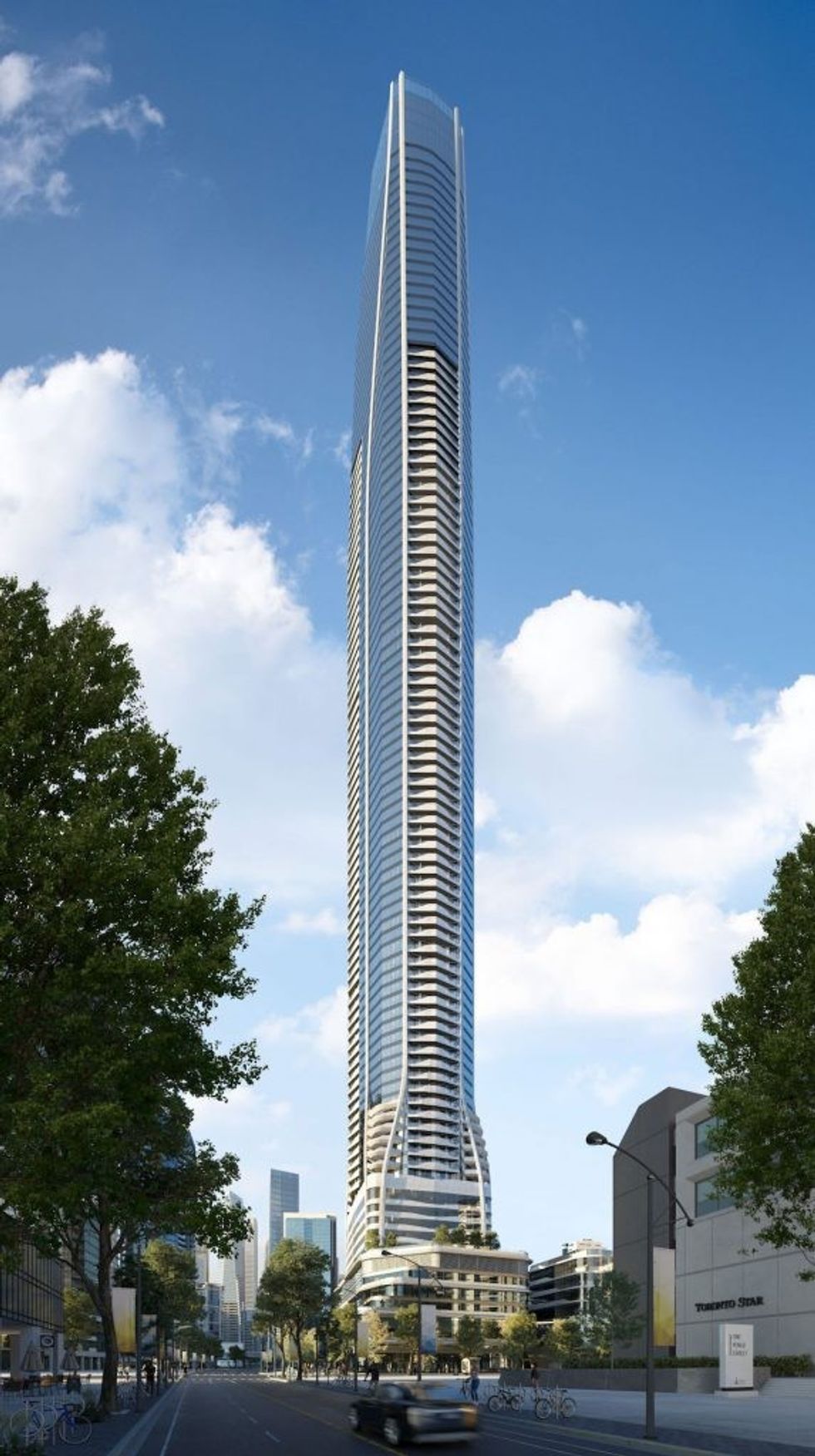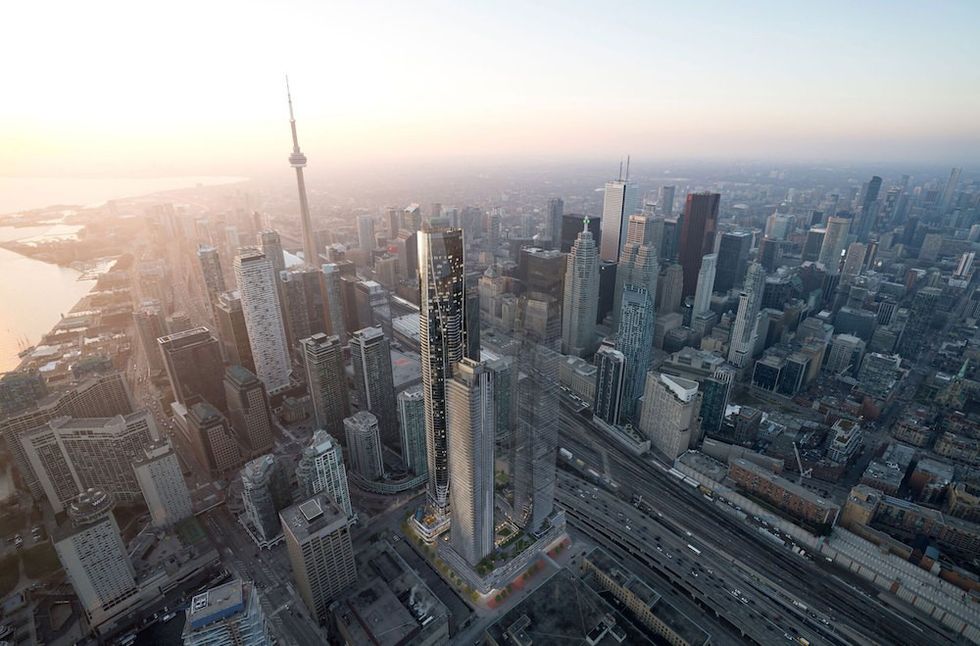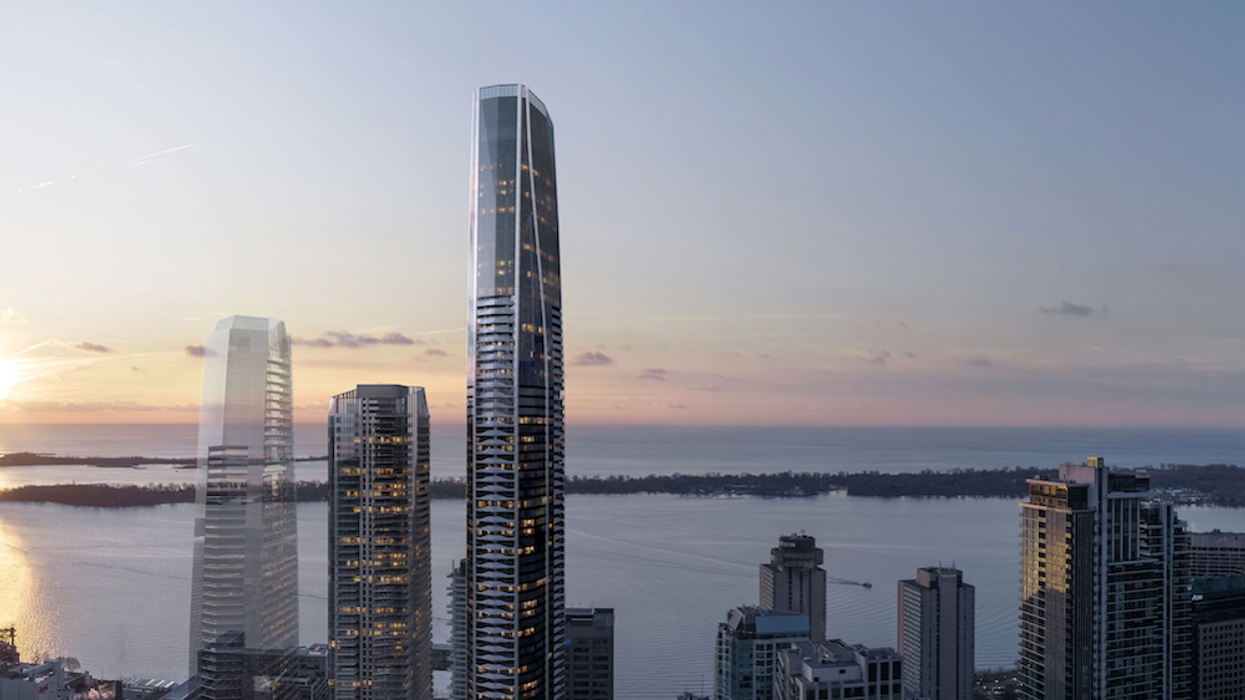The tallest planned residential building in the nation could soon be set to soar even higher, with an updated proposal to add 10 storeys to SkyTower, the crowning jewel of the Pinnacle One Yonge development.
By-law amendment and ZBA applications have been submitted to the LPAT to bring SkyTower’s height to a total of 105 storeys at 344.58 m tall (including the mechanical penthouse.) The addition would make the tower -- the second phase of Pinnacle International’s masterplanned community at 1 Yonge -- the only residential building in Canada to exceed 100 storeys. An addition of 12 storeys has also been proposed for the project’s third phase, to bring it to a total of 82 storeys, at 299.8 m.
According to the planning rationale prepared by Bousfields, SkyTower’s additional 10 floors will add 116 residential units, increasing the count from the original 842 to a total of 958. The new units will make up a floorplate of 1,097 sq. m and will include 549 1-bedroom/1-bedroom plus den units (57%), 331 2-bedroom/2-bedroom plus den units (35%) and 78 3-bedroom units/3-bedroom plus den units (8%).
Plans for the lower levels remain the same, however, with both hotel and residential lobbies at grade, as well as retail and restaurant tenants. In all, the plans would include 872 sq. m of retail space, and 16,452 sq. m of hotel space -- made up of 235 suites -- as well as 495 sq. m of PATH gross floor area, with a direct connection to the underground network.

“From an architectural perspective, the increase in the height of the tower allows for a more slender and elongated look while maintaining the iconic and landmark profile of the OMB approved scheme,” reads the Planning Rationale. “The defining elements of the Hariri Pontarini designed tower are unchanged, and the proportions continue to maintain the architectural integrity, elegance, and skyline defining profile of the NOAC-approved design. The revised proposal also maintains the same cladding and fenestration patterns, building skin, and overall inset vs. removed balcony composition.”
Slated for completion in 2024, construction broke ground on SkyTower in 2020 following the launch of 65-storey The Prestige in 2018. Designed by Hariri Pontarini Architects, the tower will boast unparalleled Lake Ontario and cityscape views, along with luxury amenities including an outdoor pool, yoga studio, games centre and party-space, as well as outdoor barbeques and lounge areas.
The revised proposal will also bump up the proposed interior amenity space by 232 sq. m to 1,687 sq. m, to be located on level P2, with the proposed exterior amenity space remaining the same at 800 sq. m located on the roof of level 6.

The Phase Three tower will see its total GFA increased by 11,640 sq. m, and will accommodate 132 additional residential units, bringing the overall unit count from 868 to 1,000, spread over the additional 12 storeys. The building will continue to include 2,740 square metres of retail space and 448 square metres of PATH gross floor area.
The phases are part of a massive master-planned community that will also include a community centre, and 2.5-acre public park, as well as a pedestrian bridge between towers 4 and 5. The site will enclose the development blocks on either side of an extended Harbour Street, in which the northern half will house three residential towers, while the southern half will include two commercial buildings.





















