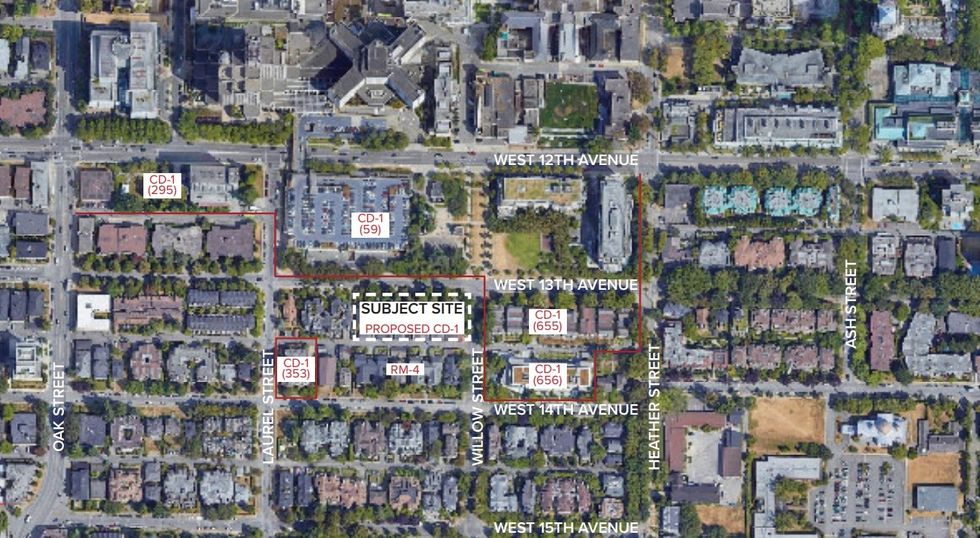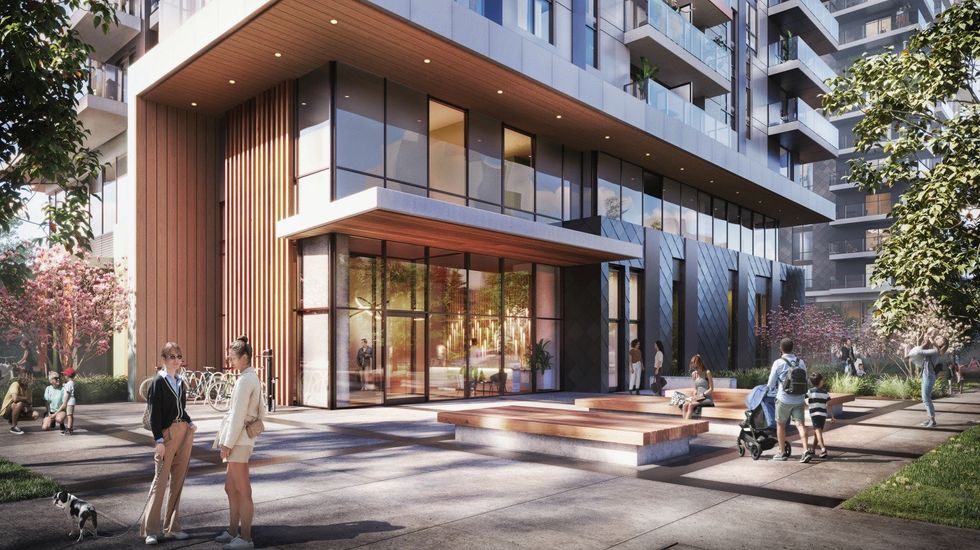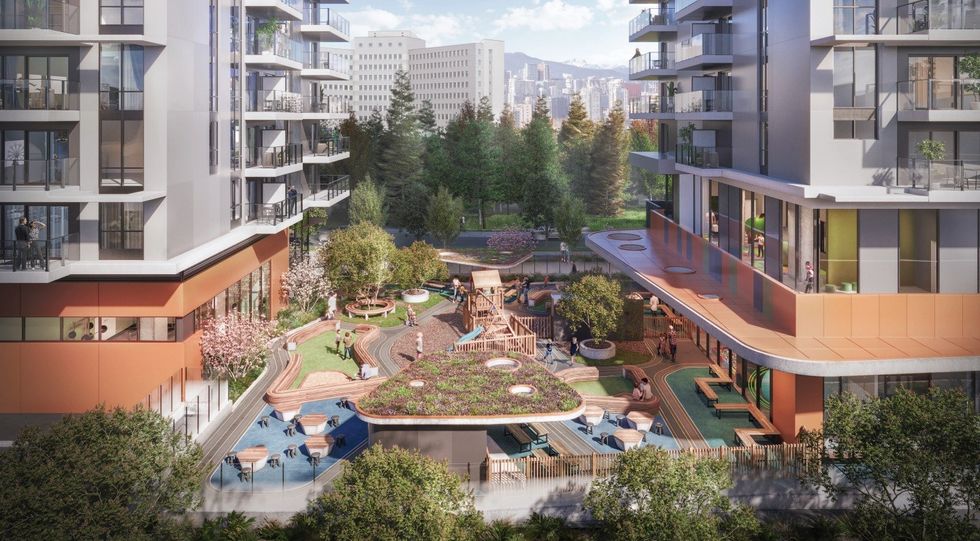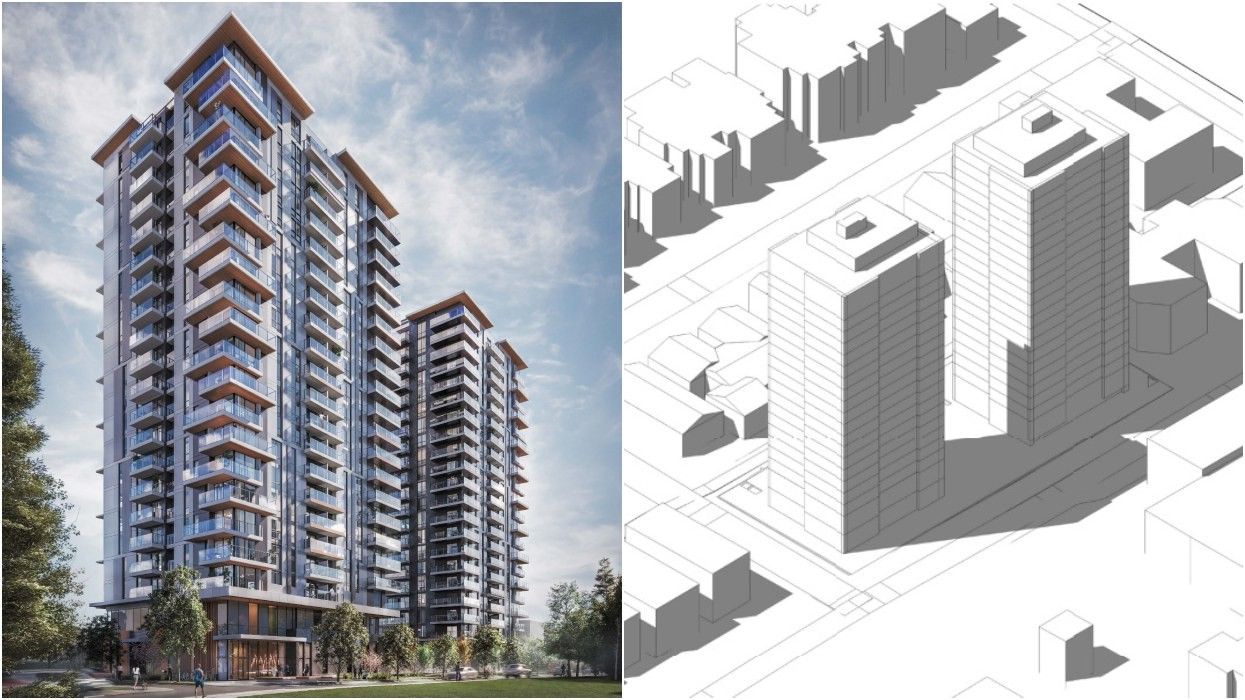The Broadway Corridor of Vancouver continues to be a hotbed of developer interest and the latest to join the ranks is PC Urban Properties, who primarily develops industrial projects but has increased its focus on rental homes in recent years.
The subject site of PC Urban's proposal is 816-860 W 13th Avenue and 2915-2925 Willow Street, right across the street from Vancouver General Hospital's auxiliary buildings, including the parkade, energy centre, and playground.
The site is a land assembly of six parcels, each of which is currently occupied by a duplex that was constructed in 1981. BC Assessment values the properties at a total of $34,420,000.
Unlike with some of the other rental projects that have been proposed for the Broadway Corridor, PC Urban notes that this project will not see renters displaced.

For the site, PC Urban is proposing two 21-storey towers that would house a total of 354 rental units, with 20% of the residential floor area provided at below-market rates.
The West Tower will house 182 units, with a suite mix of 22 studio units, 100 one-bedroom units, 40 two-bedroom units, and 20 three-bedroom units.
The East Tower will then house 172 units, with a suite mix of 39 studio units, 57 one-bedroom units, 57 two-bedroom units, and 19 three-bedroom units. This tower will also house a two-storey 24-hour childcare facility with 49 spaces and 16 overnight spaces, says PC Urban.
"Having an overnight Childcare program seem to be a good opportunity considering the location of the site right across the Vancouver General Hospital; helpful for parents who work jobs as police officers, paramedics, doctors, nurses, fire fighters, or are even returning to school," said PC Urban.
A total of 199 vehicle parking spaces and 667 bicycle parking spaces will be provided for both buildings and the project has a total density of 7.4 FSR.


"The proposed project is on the doorstep of the VGH Campus and will provide much needed housing and childcare opportunities for the approximately 12,000 people who work at VGH, the Province's centre of health excellence and a major health employer in the City of Vancouver," says PC Urban.
The developer says it will also be pursuing a waiver of development cost levies, which the City of Vancouver allows for projects that are creating new rental units.
Vancouver-based Francl Architecture is serving as the architect of the project.
"The buildings start from two basic box shapes, where one of the two is interrupted by a second box which is the childcare facility, allowing a variation between the two towers, with a different shape and colour palette," the architects say. "A sense of verticality is established through the use of vertical panels and windows. However, this strict vertical and symmetrical design of the residential towers is intentionally disrupted by the placement of colors and panels on the façade. To further develop this intention, the buildings are clad with a light-tone metal panel with few slightly darker shades, making the building feel lighter as it grows taller."
The City of Vancouver's Q&A period for PC Urban's W 13th and Willow Street project will be running from Wednesday, April 17 to Tuesday, April 30.





















