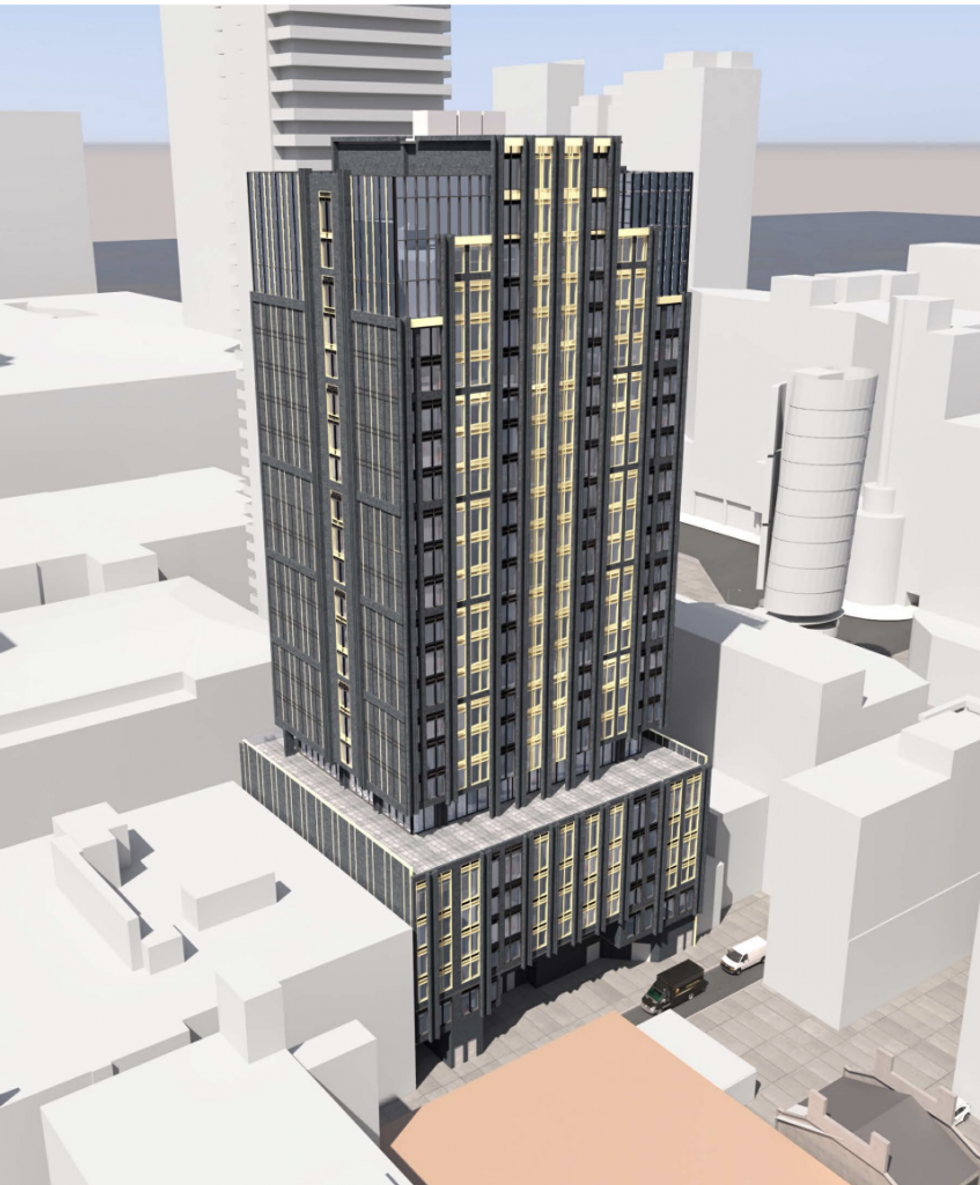What is currently an underutilized parking lot could soon be the site of over 250 new homes, just steps from many of Toronto’s marquee downtown attractions.
An application for a Site Plan Approval and Zoning Bylaw has been put forth to the city for a new mixed-use development at 237 Victoria Street. Developed by Spire Properties and designed by IBI Group, the 24-storey tower will include a total of 256 residential units, as well as 416 sq. m of at-grade retail.
Sitting atop a six-storey podium, it’ll reach an overall height of 79 m including the mechanical penthouse, on a relatively slender floorplate of 741 sq. m, with an overall combined Gross Floor Area of 17,826 m, 17,410 sq. m of which will be residential.
READ: Sleek New 69-Storey Skyscraper Could Be Coming to Yonge and Gerrard
Running along the east side of Victoria Street, future residents won’t be wanting for entertainment, dining, or shopping; the Eaton Centre, Yonge-Dundas Square, Ed Mirvish Theatre, and Massey Hall are just a few of the nearby attractions accessible by foot. The tower will also be in close proximity to the city’s Hospital Alley.
The tower will include a total of 1,084 sq. m of indoor (551 sq. m) and outdoor (533 sq. m) amenities, to be provided just above the podium on the seventh storey. The outdoor portion will wrap around all four sides of the building which, given the tower’s proximity to St. Michael’s Hospital and its helicopter flight path, has been designed without projecting balconies. Unit types will be made up of 34 studio units (13%), 129 one-bedroom (50%), 65 two-bedroom (25%), and 28 three-bedroom (11%). Renderings depict a glass and charcoal grey facade, interspersed with contrasting gold window frames, lending just a hint of art deco aesthetic.

Given its location just south of Dundas Street, the site is easily accessible by transit, with the Dundas subway station a mere 100 m to the north, and the Queen St. subway a short jaunt to the south. Residents will also be able to hop onto the future Moss Park Ontario Line stop, which is planned several blocks east on Queen.
With transit options in mind, plans for parking are fairly minimal -- just 17 parking spaces (13 residential and four visitor) are included in the proposal. However, cycling aficionados will have access to 257 bicycle parking spots, 231 of which will be for long-term use.
“The subject site offers an excellent opportunity to create a transit-supportive development and create opportunities to contribute to new housing units to the vibrant mix of uses in the area, including Ed Mirvish Theatre to the north, Mackenzie House museum to the east, Eaton Centre and Dundas Square to the west and Toronto Metropolitan University to the north, and St. Michael’s Hospital to the south,” reads the planning rationale prepared by urban planner Bousfields.
“Given the existing underutilized nature of the subject site, its proximity to existing and planned higher order transit and its location in an area where intensification is anticipated and encouraged, an important opportunity exists to create a transit- supportive mixed-use development, making efficient use of land and existing and proposed infrastructure.”





















