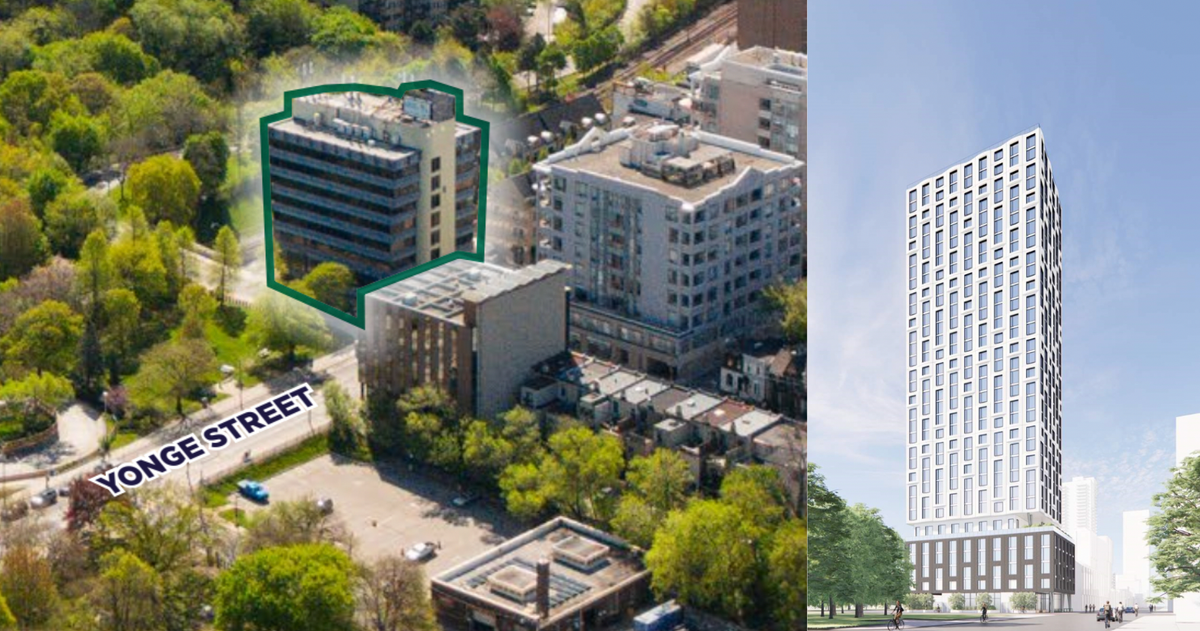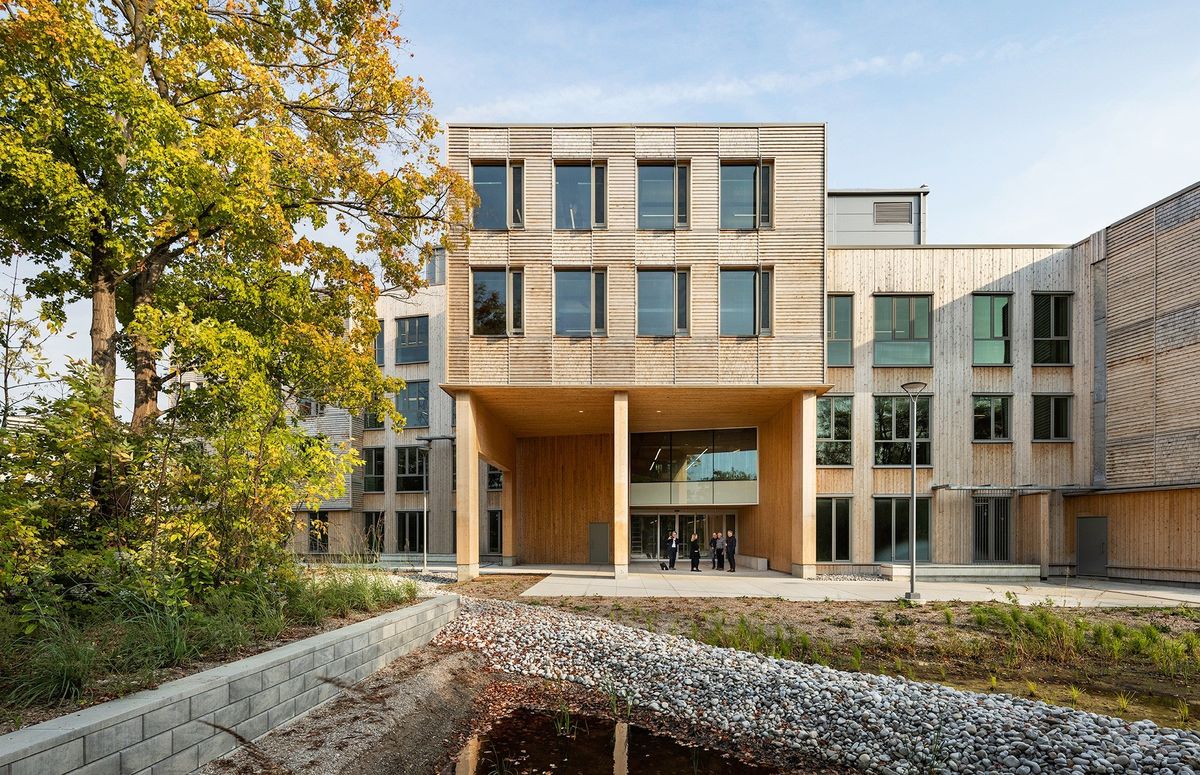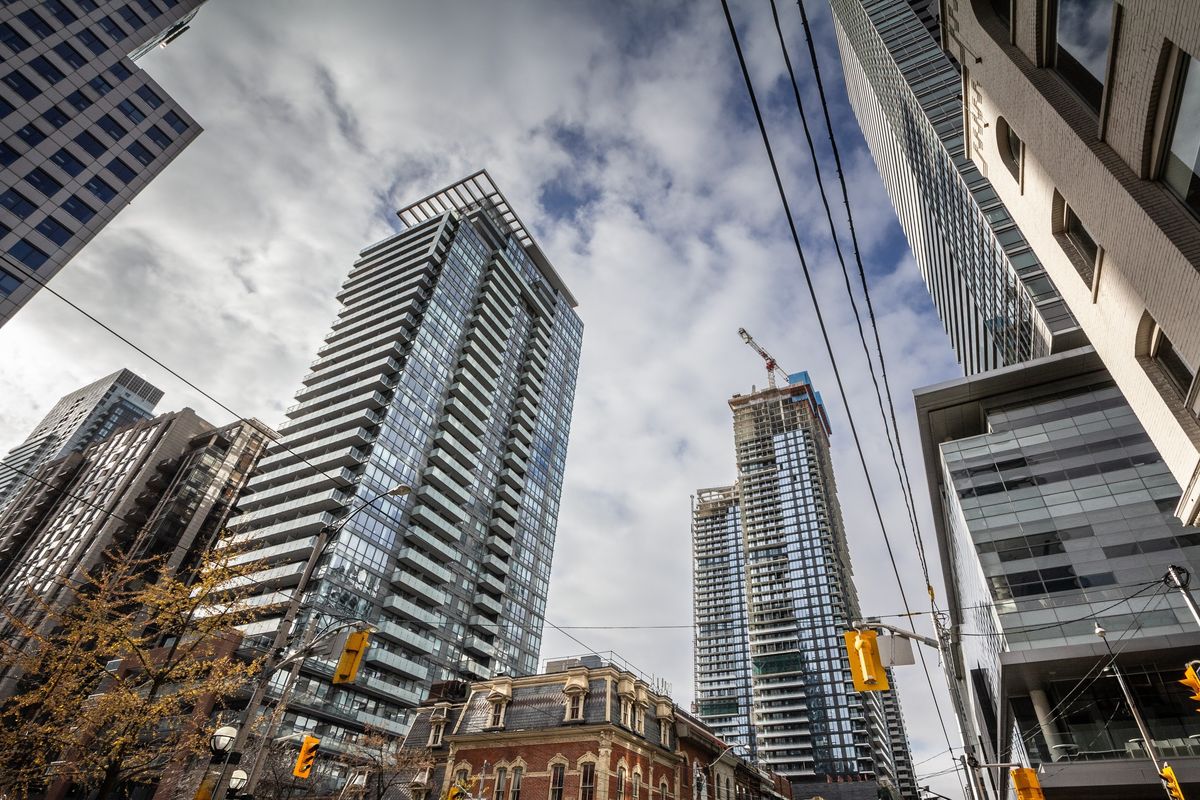A new 69-storey skyscraper could tower over Toronto's Yonge Street if a recently filed development application gets approved.
The tower, designed by Kirkor Architects and Planners and developed by Marwest Group of Companies, would rise at 415 Yonge Street, just north of Gerrard Street East. It would be a mixed-use building, housing 414 residential units and 6,595 sq. m of commercial space.
READ: Mixed-Use 50-Storey Tower to Transform Corner of Yonge and St. Clair
Interestingly, this isn't the first attempt at getting a tower built at 415 Yonge. Back in 2017, an application for a 42-storey residential addition to an existing office building was filed but was ultimately rejected by the City of Toronto. That rejection was then appealed to the Ontario Land Tribunal, with the tribunal facilitating mediation that resulted in the new 69-storey tower plans.
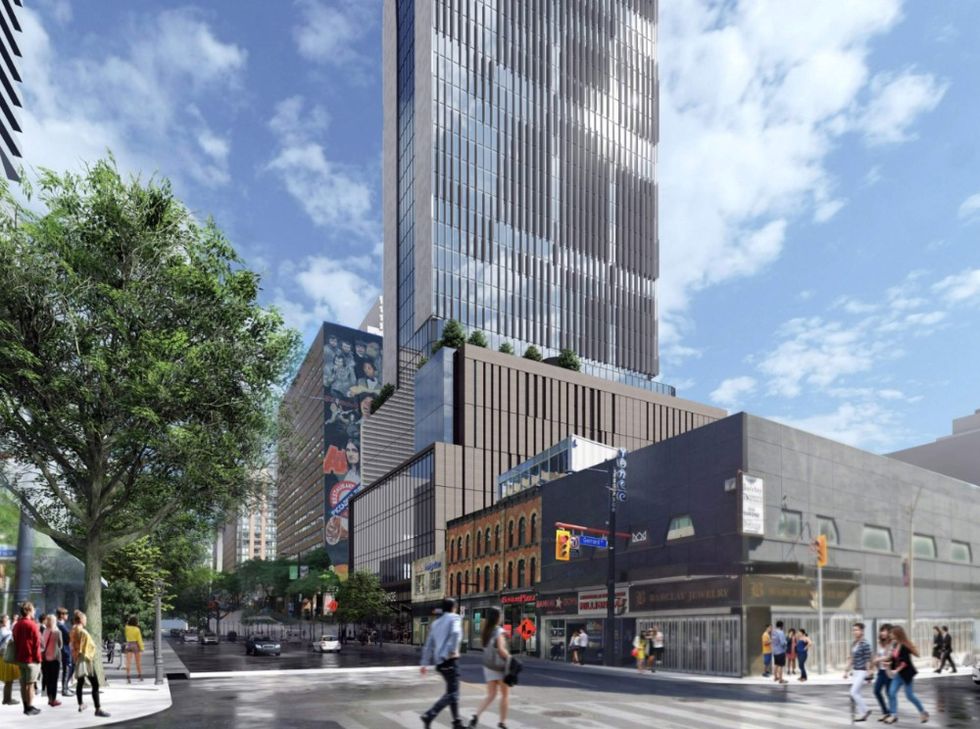
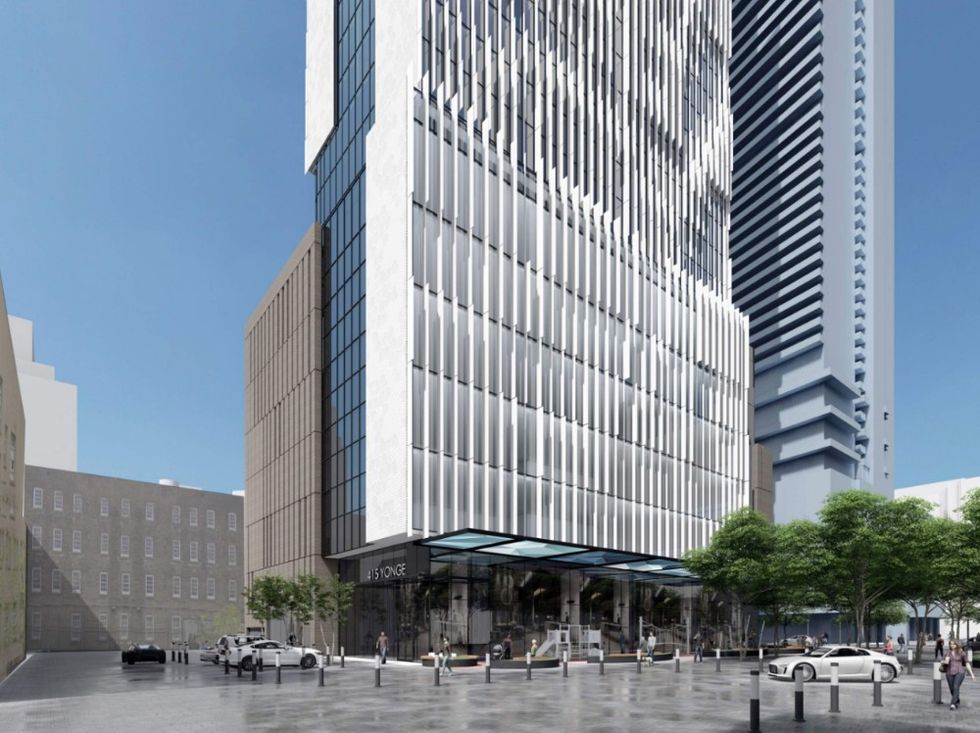
If approved, the development will consist of a six-storey podium base with a 63-storey tower above it. The units will range from one- to three-bedrooms, with more than half -- 52% -- comprised of two- and three-bedroom unit types.
And, as to be expected with a new skyscraper along one of the city's main streets, the building will be outfitted with several amenities. With some located at street-level and others spread out across the seventh and eighth floors, the amenities will be both indoors and outdoors, although details on what exactly will be available have not yet been released. But what is known is that the development will also include a privately-owned public space located adjacent to Turko Park and McGill Street.

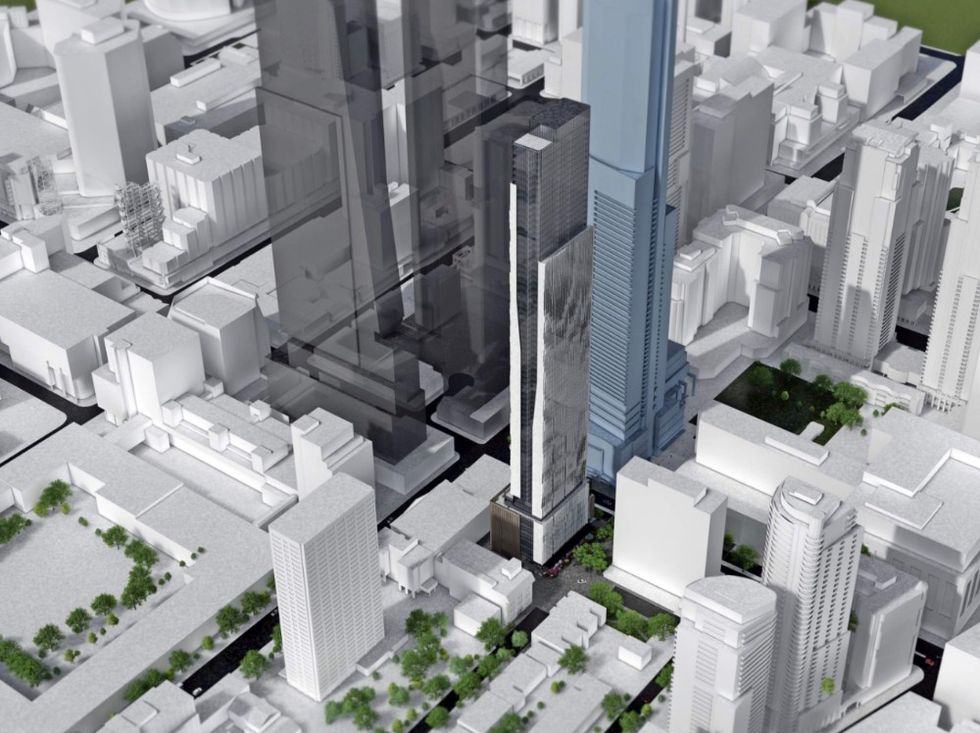
After the City of Toronto dropped its parking minimums, some development applications have done away with resident parking lots altogether, but the team behind the 415 Yonge proposal are looking to build an underground garage with 120 parking spaces, all but three of which will be used for residents. The remaining three will be set aside for visitors and non-residential uses.
Renderings of the tower reveal a sleek, narrow-looking design. Some sides of the building appear to have the typical Toronto tower glass facade, while others are clad in white panelling that brings a bit more visual interest to the tower.
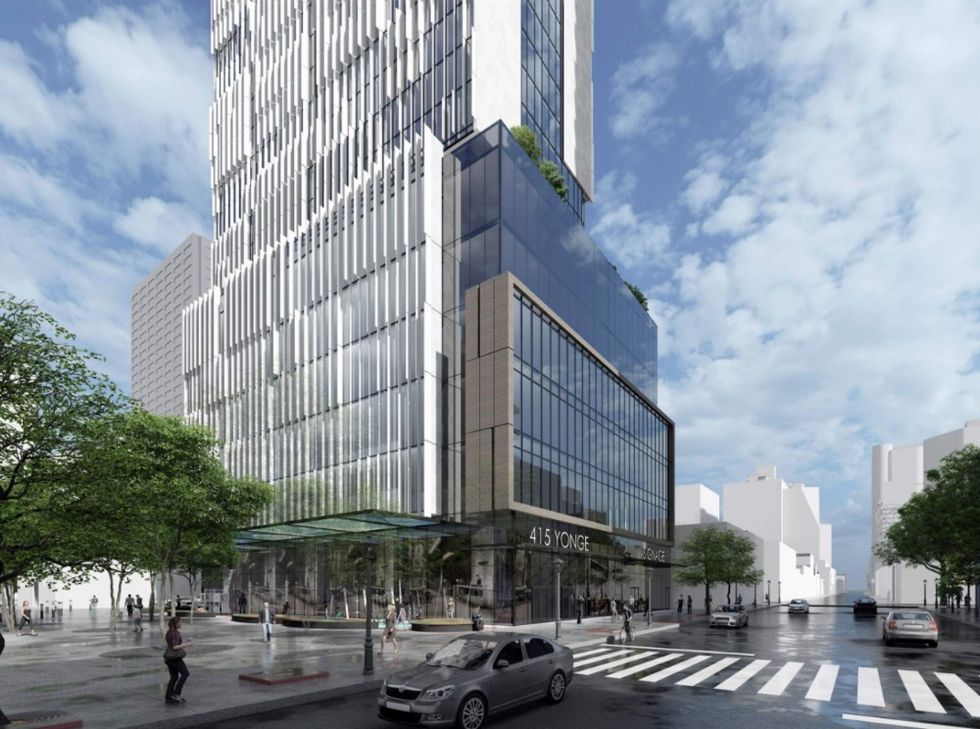
The proposal is currently under review by City staff, but the application will require final approval from the Ontario Land Tribunal before it can move forward.




