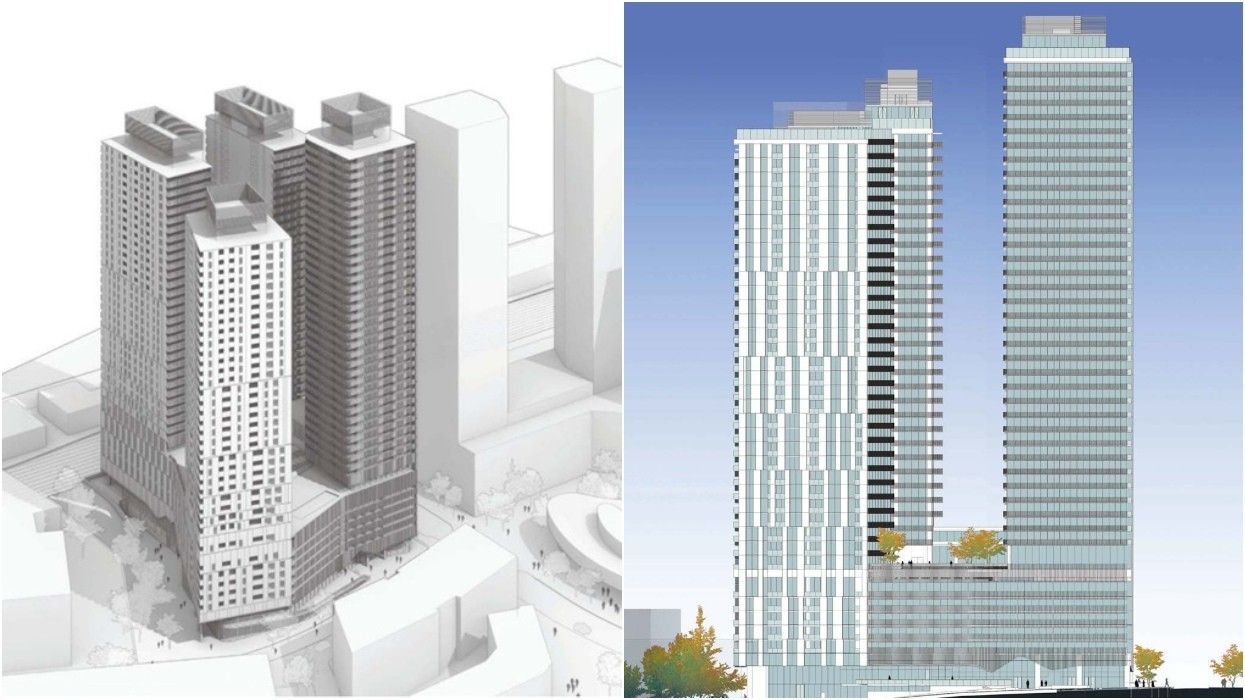Construction remains ongoing on the Broadway Subway, but the new Great Northern Way-Emily Carr Station is already standing out from the other upcoming stations in terms of transit-oriented development. The new station will be located on the eastern side of Thornton Street just north of Great Northern Way, around which PCI Developments and Low Tide Properties are already planning three towers.
On the western side of Thornton Street is 375 E 1st Avenue, a 2.55-acre site also known as "Lot P" that is owned by Vancouver-based real estate developer Onni Group, which beneficially owns the property through Onni Developments (375 GNW) Corp. under Onni 375 GNW Holdings Corp. BC Assessment values the property, currently vacant, at $122,729,000 in an assessment dated to July 1, 2024.
Onni Group submitted a rezoning letter of enquiry in 2023, held an open house in April 2024, then submitted a formal rezoning application in December 2024 that was finally published by the City of Vancouver this week.
"375 East 1st Avenue is located within the False Creek Flats and currently zoned CD-1 (402)," said Onni Group in its rezoning application. "The design created by BOP Architects and with support from David Stoyko Landscape Architects, Reinbold Engineering, Alpin Martin, CTS, and Edge Consultants that forms the basis of our rezoning application looks to centralize a diverse mix of uses including market rental residential, live-work, retail, office, hotel, and art production space adjacent to the new Great Northern Way - Emily Carr SkyTrain Station. The unique mix of uses and built form will contribute to the evolving and dynamic Great Northern Way Campus Corridor and False Creek Flats neighbourhood in the City of Vancouver."
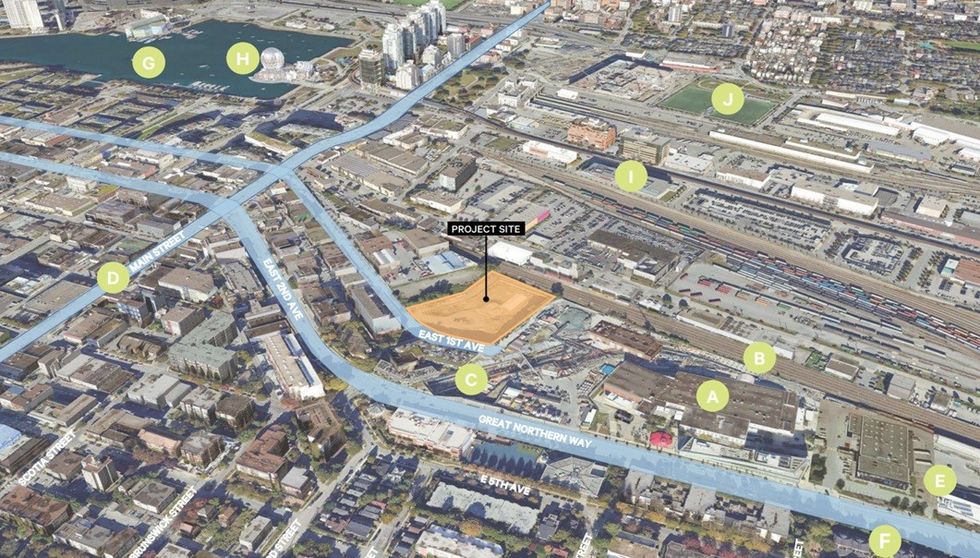
For the site, Onni Group is proposing three 35-storey mixed-use towers and one 40-storey mixed-use tower, all inclusive of a six-storey building podium that would be shared by all four towers. The mix of uses is extremely diverse and will include strata homes, rental homes, social housing, hotel space, office space, and retail space. The proposed project has a maximum height of 458 ft and a total density of 10.73 FSR.
The proposal is for a grand total of 1,156 residential units (split between 639 strata units, 485 rental units, and 32 social housing units), 225 hotel rooms, 74,867 sq. ft of office space, 46,216 sq. ft of retail space, and 12,681 sq. ft of art production space that will be provided to the City. The four towers will be located at each of the four corners of the site, with the tower in the southeast corner — closest to GNW-Emily Carr Station — being the one that reaches 40 storeys. The proposal also includes 999 vehicle parking spaces and 2,645 bicycle parking stalls
"The proposed development integrates active ground-level retail commercial use, a podium containing office workspace, art production space, hotel and an amenity rooftop, four residential towers of mixed tenure including secured market rental, artist housing, and strata live-work dwellings with below grade vehicle and bicycle parking," the application states. "All of these uses are arranged and ordered around two kinds of shared space: a 1790 sq. m greenway running north-south along the western edge of the site with inset ground level spaces that expand the sidewalks and public spaces around the project; and an internal atrium space that offers a year-round daylit covered space that opens up the site to the greenway and the streets around the project."
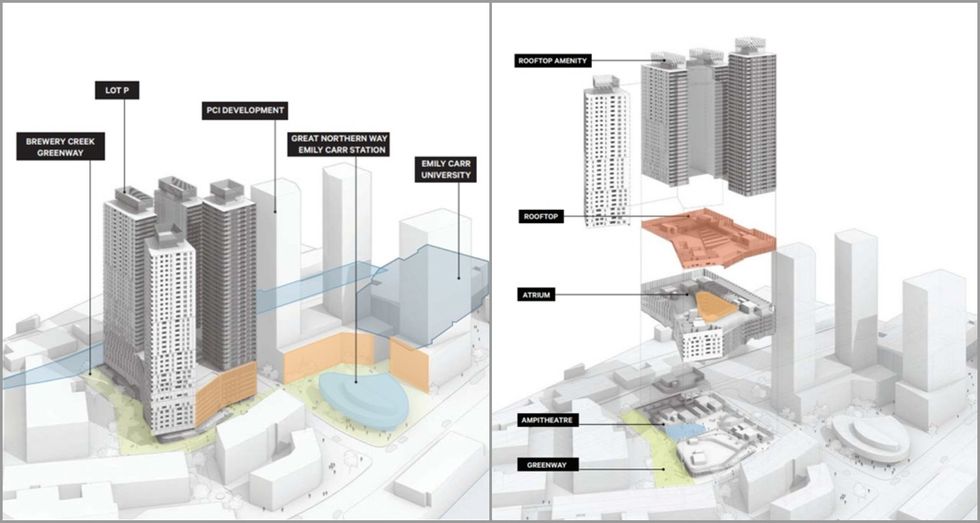
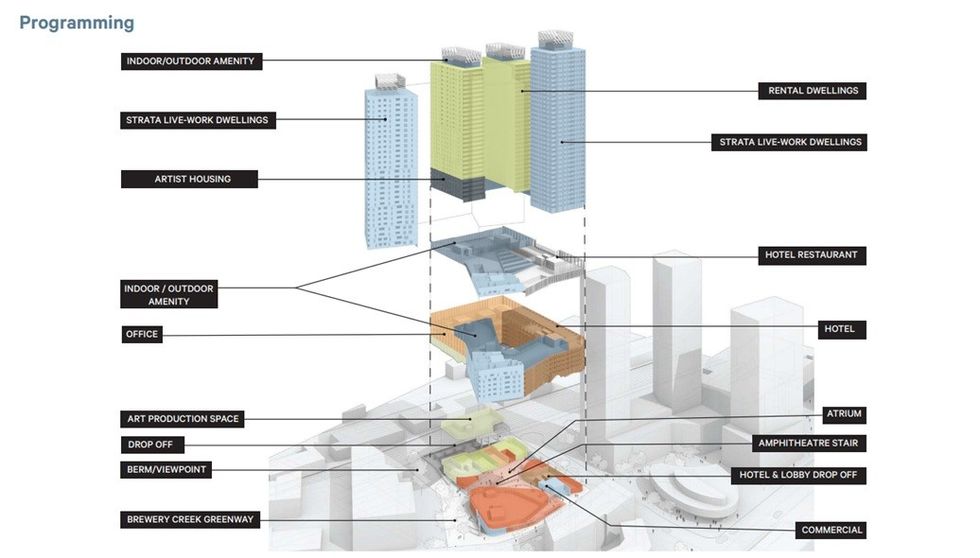
"The introduction of a podium element linking the 4 towers allows for a clear articulation of a public-oriented ground storey addressing all sides of the development, with significant sidewalk widenings and spill out spaces for the commercial uses defining the ground levels," the application states. "The mid-levels of the podium have higher floor heights and surround the atrium to provide the workspaces with improved daylighting and flexibility. The podium also provides a larger roof area that can be given over to shared outdoor amenity space for the 4 towers. The podium contains vertical circulation for the office uses, separate from the residential programs and also contains amenity facilities for both residential tenants and office workers."
"The central nature of the atrium, overlooked by the office corridors above and framed on all sides by the inner faces of the hotel and residential lobbies and by the dual-frontage commercial units, the atrium extends the public realm into the depth of the site," the developers said of the atrium, which will include an auditorium that "becomes a versatile indoor/outdoor all-season venue for many programming possibilities."
"The perimeter commercial units have both street and atrium access and can utilize both the widened exterior sidewalks and the interior atrium floorspace. The atrium becomes an extension of the lobbies, commercial spaces, and the greenway. It connects between the different topographical levels of the site and connects the different programs in plan and section — the office spaces above have views into the atrium — their open access corridors and elevator landings becoming social spaces for the workspace that engages with the atrium below."
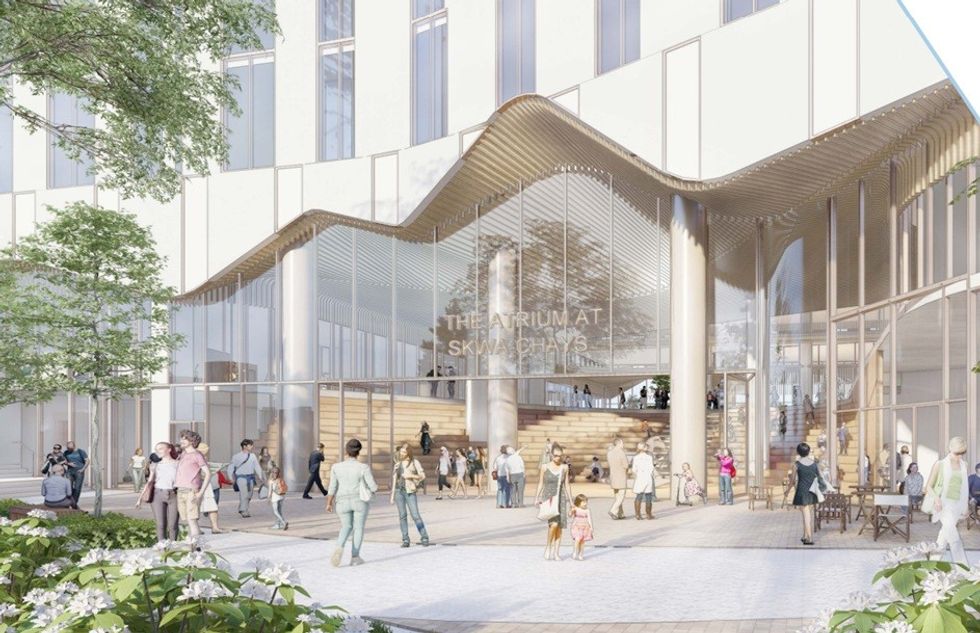
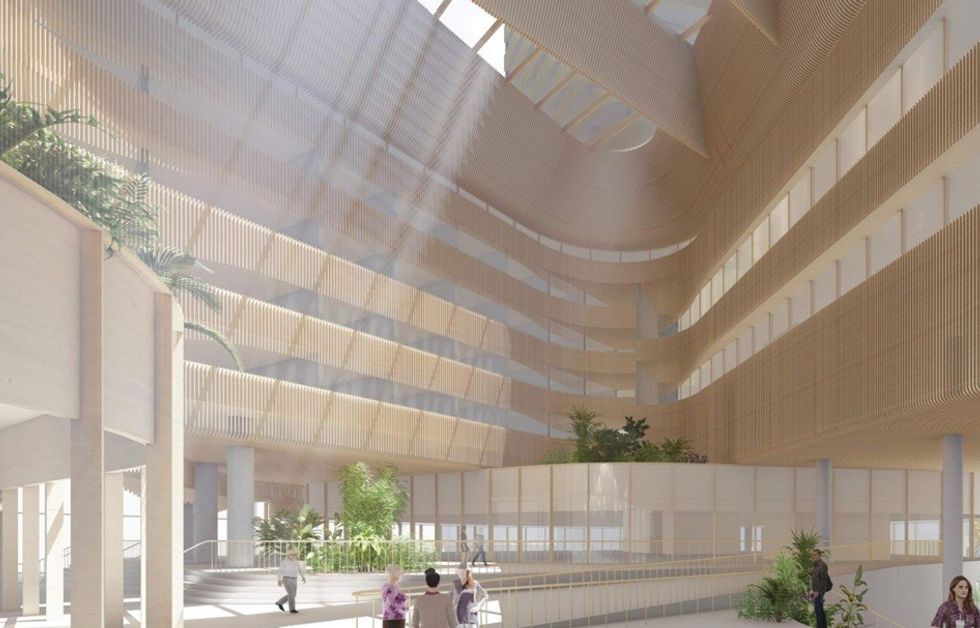
Onni Group's application notes that the Creative District of the Broadway Plan in which 375 E 1st Avenue belongs was formerly "a critical estuary that held deep spiritual connection to the Tsleil-Waututh, Squamish, and Musqueam Coast Salish Nations" and that their project also seeks to "celebrate the overlooked contributions these Nations have made to the region and City’s development and history."
For their project, Onni has engaged Squamish Nation Hereditary Chief Ian Campbell as an advisor to Onni and the design team throughout the lifetime of the project, the proposed hotel will be a Coast Salish-themed hotel developed in collaboration with the MST Nations, and the project will also contribute to the Cultural Ribbon project that was started by PCI Developments and will extend across the Creative District.
The City of Vancouver will be hosting the project's Q&A period from Wednesday, October 22 to Tuesday, November 4.
