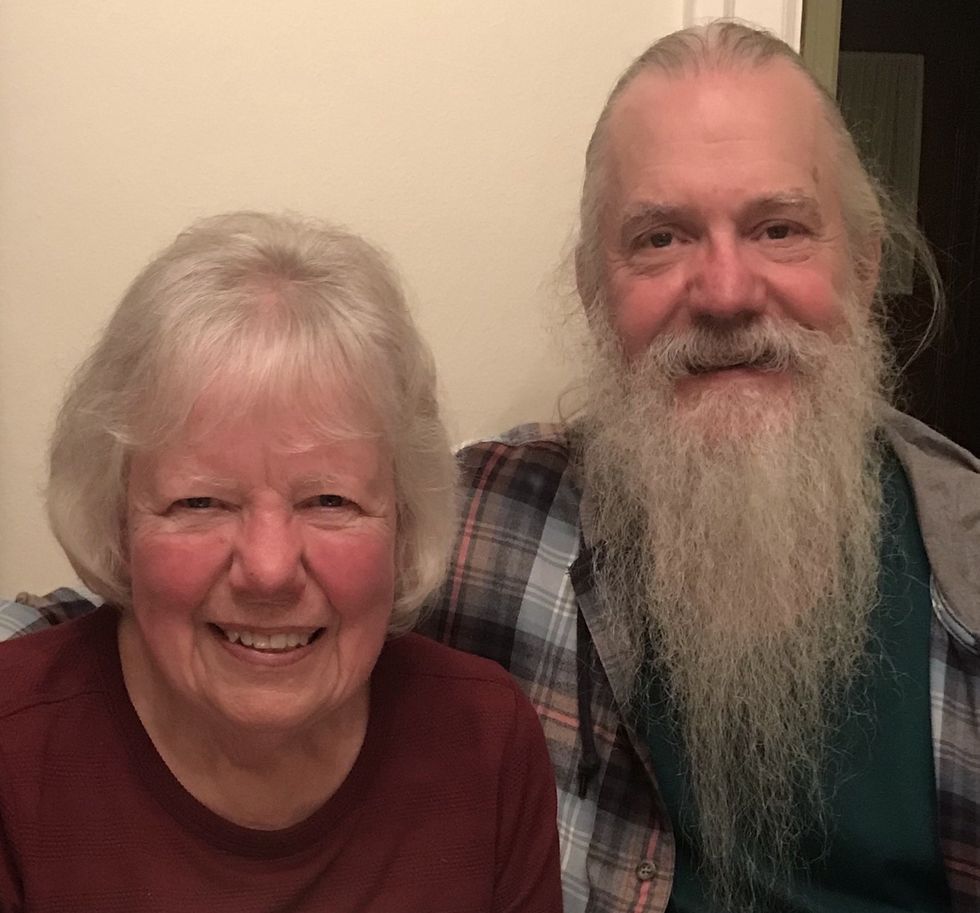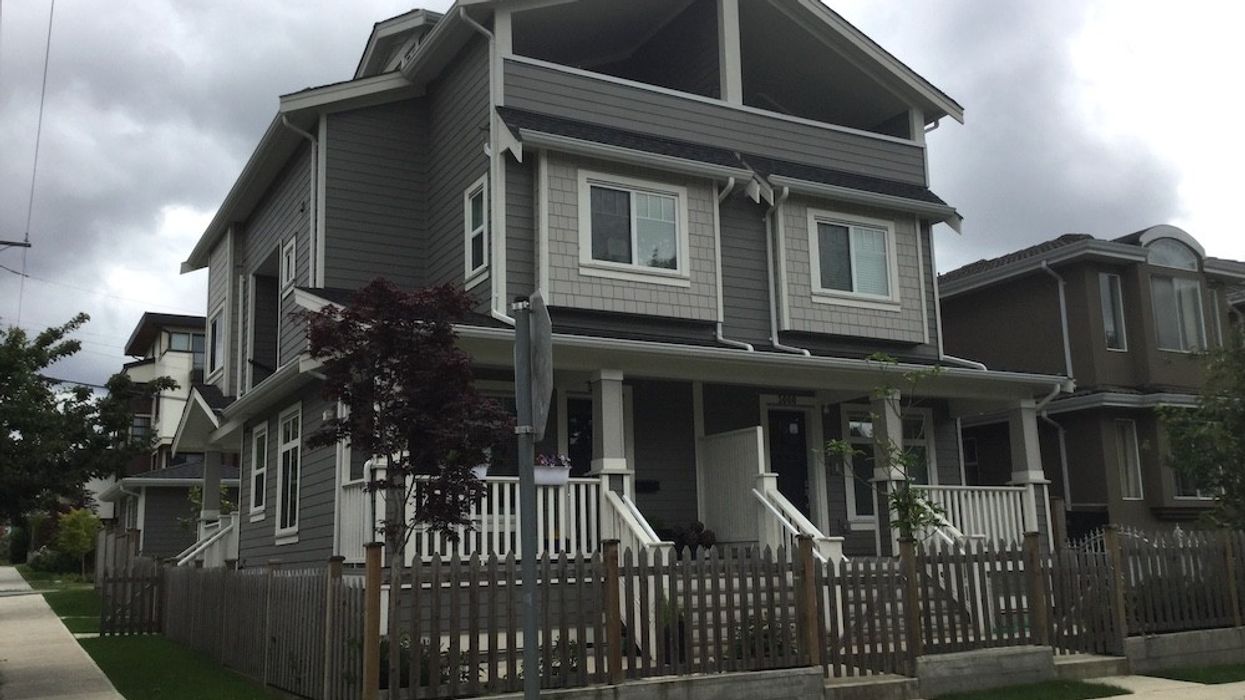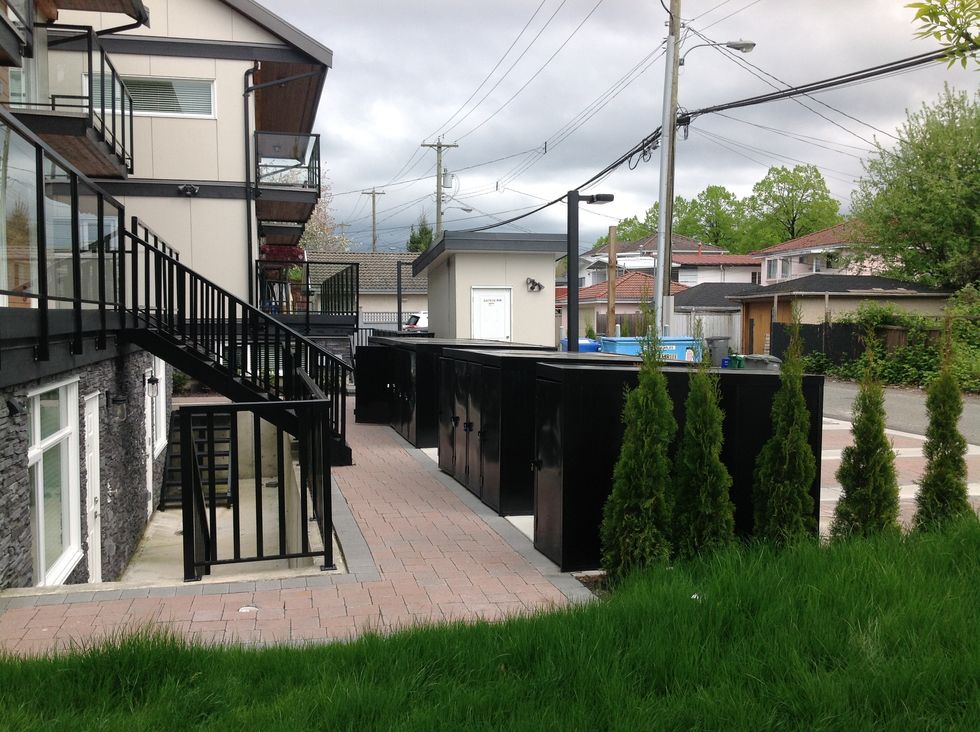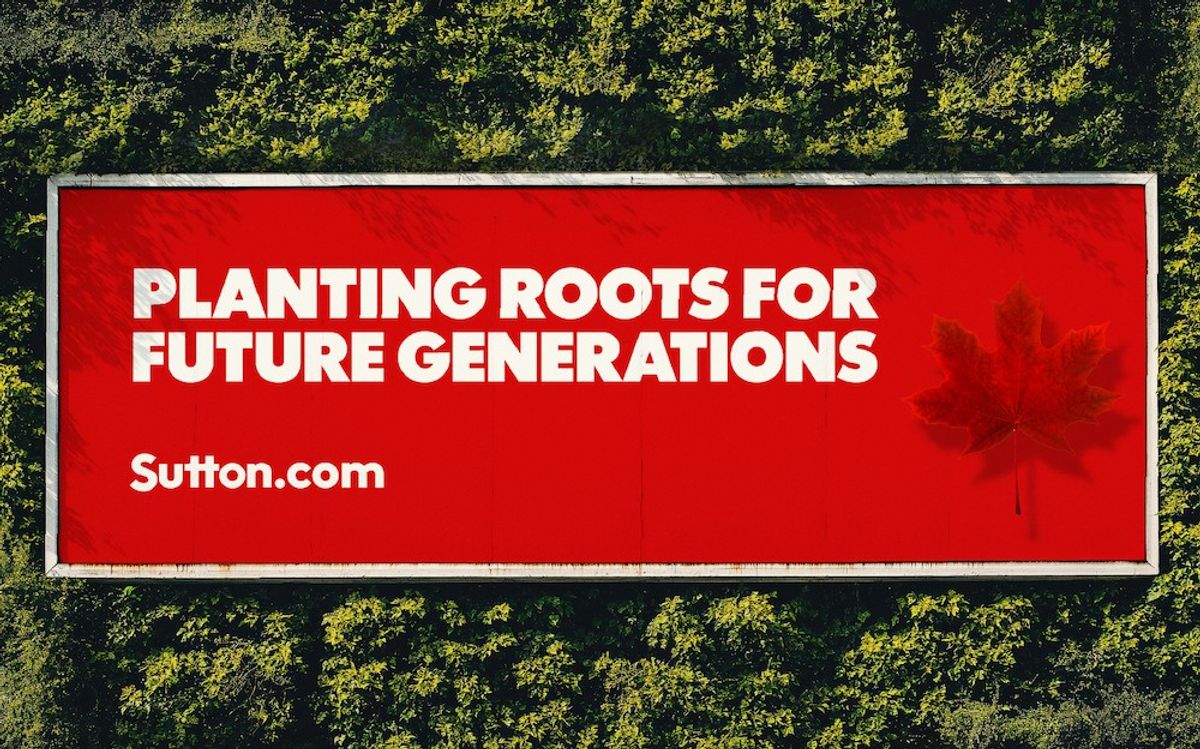Joseph and Jeanette Jones are raising a red flag for the rest of Vancouver when it comes to the densifying of residential areas, which is the City’s missing middle housing plan that’s being rolled out this year.
The plan to turn single-family detached houses into multiplexes goes before a public hearing on September 14, followed by a council decision that’s expected to green-light the plan.
The Joneses are not against densification, but they argue that their neighbourhood was an experiment in density that didn’t turn out as expected. Norquay Village — a newly christened neighbourhood huddled around the major road that is Kingsway — is the City’s early experiment in densifying a formerly single-family house neighbourhood into a lot of ground-oriented multi-family density.
The idea was outlined in a 1995 City document called CityPlan, which called for more housing choices in several neighbourhood centres. Norquay was implemented more than 10 years ago and continues to get built out today.
In 2013, the roughly 1.5-km east side area was pre-zoned for stacked townhouses, three to six unit multiplexes, rowhouses, small house/duplexes and four-storey apartment buildings, as well as bigger densities on Kingsway, with midrises allowed on specific sites. Because the RS zoning was eliminated in Norquay, the upcoming multiplex rezoning throughout the city won’t apply to the area.
Instead, Norquay can serve as a test case of what happens when house lots shift to higher density, says the couple, who’ve been detailing the experience for 12 years on their website, Eye on Norquay.
“Since the rezoning came in, I have made it a habit to cover every street once a month. I have a pretty good sense of what is going on,” says Jeanette, a former schoolteacher.
They figure about 11% of the neighbourhood was redeveloped in the first four years, including much of their own street.
“We were descended upon,” says Joseph.

The Joneses, who live two blocks off Kingsway and offer tours of Norquay, first heard about the plan in 2007 and immediately joined a working group of residents to work with the city on the rezoning.
Norquay was supposed to be one of several neighbourhood centres; however, the concept stalled. Now, the City is unrolling the Vancouver Plan, which is still being developed and includes an iteration of the neighbourhood centre.
The City’s Norquay neighbourhood plan document shows renderings of handsome brownstone-style rowhouses with front lawns and verdant gardens, and wide shopping sidewalks with trees.
Conversely, the Eye on Norquay website has many photos of boxy duplexes with choppy rooflines and rowhouses with paved over yards for parking and small floor plates stacked vertically. After tweaks to guidelines, some of the designs improved. But some sidewalks and a lot of landscaping that were part of the City’s plans never materialized, says Jeanette. Neither did amenities, such as a neighbourhood house or community centre.
“Thisis part of the problem with being an experiment,” says Jeanette. “When you are an experiment, if the City misses something or does something wrong, there is no recourse.”
Land assemblies transformed their street and realtors still knock on their door. On the upside, there is more housing and more people, they say. But good urban design was lost in the rush to build.
“I don’t fault the planners, because if things had been done the way we were told and the way they wanted it to be done, it could have turned out much better,” says Jeanette.
The Joneses walk and ride their bicycles and seldom use a car. However, since their neighbourhood transformed, they say they’ve had to increase their car use because they lost their old shops, such as a bakery, a Canadian Tire and a lumber yard.
“We have lost the shopping opportunities in this neighbourhood,” says Joseph, a former librarian. “Where we would not have been driving before, now we have to drive.
“In terms of retail, we have seen so little improvement. We get nail salons and bubble tea shops and professional services.”
Adds Jeanette: “But we don’t have a hardware store or bakery.”
In terms of liveability and amenities, they feel they lost out, adds Joseph.
“When they were selling this to us as the working group back in 08 and 09, they were talking about all the goodies we would get.”
The City said in an email response that there is a future plan to redevelop the City-owned 2400 Motel site into a community space with retail, commercial, market and non-market housing.
“We currently don’t have a timeline for when the site will be redeveloped,” said the City.
And “while some amenities are outstanding,” said the City, “other amenities have been completed or underway.”
Those amenities include General Brock Park, a community garden and pedestrian connection, street improvements along Kingsway, and pedestrian and bike improvements on certain streets.
As for a lack of community centres, the City said other centres had been upgraded or rebuilt in nearby neighbourhoods. They can handle the extra capacity if Norquay residents use them.
Two years ago, the City released a post-occupancy survey of 20 respondents who lived in the new Norquay townhouse zones. The least positive aspects of living in their units, which averaged about 1,000 sq. ft, were the quality of construction, soundproofing between units and storage space. They also commented on the width of stairs and hallways that affected accessibility.
As a result of the deficiencies the Joneses see, they have some recommendations for the City’s multiplex plan. For example, there should be restrictions on the minimum size of units, particularly the three-bedroom units, so that they’re more livable.
This idea was also endorsed by Andy Yan, Director of Simon Fraser University’s City Program, in an editorial he wrote for the Vancouver Sun. He also pointed out that 26% of row houses built within the last decade are non-owner occupied, which means they are investor-owned. When investors move into a market, they usually set the rents at a premium. Another criticism is that they tend to elevate real estate prices, making it more difficult for first-time buyers.
“Beyond affordability, factors like unit size, number of bedrooms and surrounding amenities determine a unit’s livability and sustainability,” wrote Yan.
The Joneses also advise against “lock-off units,” which are secondary suites attached to townhouses, so that the owner can provide a rental. Too often, these suites in Norquay are used for short-term rentals, they say.
They recommend a minimum requirement for garden space because in Norquay, any outdoor space is taken up with sumps, parking space, bike lockers, garbage containers, transformers and mailboxes instead of usable space for play areas. They say the area has lost a lot of mature trees and gardens, including newly planted gardens that died off due to neglect or poor design. They suggest a building setback of at least 12 feet.
As for the creation of affordable housing, they say it hasn’t transpired, even though that was a big part of the early discussions.
“We met with the planners regularly when we worked on the plan and they talked a lot about how they were going to make Norquay affordable,” says Jeanette.
However, she gets the sense nobody really expects affordability to come out of the new density anymore. The focus has shifted to just having more housing.
“My great fear is that in trying to make housing more affordable, Vancouver is giving up so much of what has made our city so liveable,” says Jeanette. “And housing just continues to get more and more unaffordable.”






















