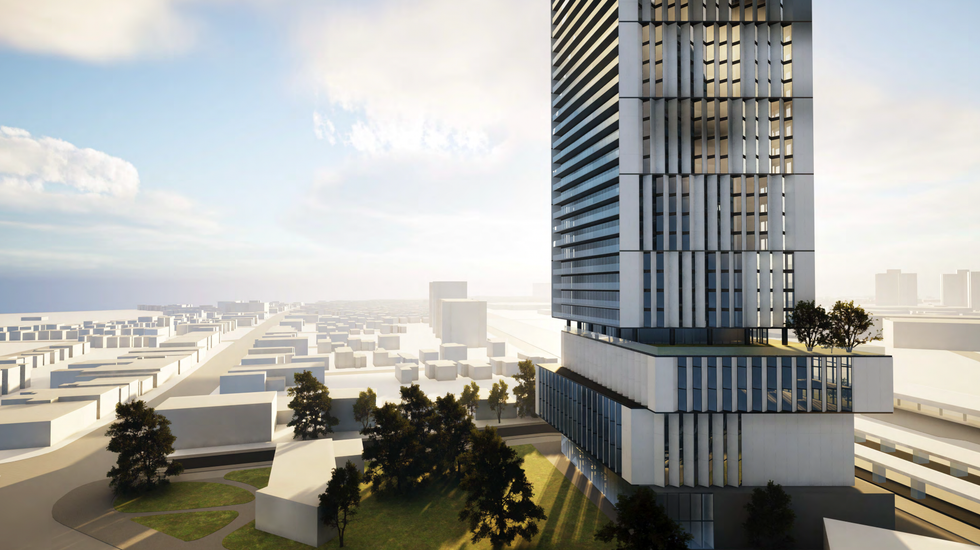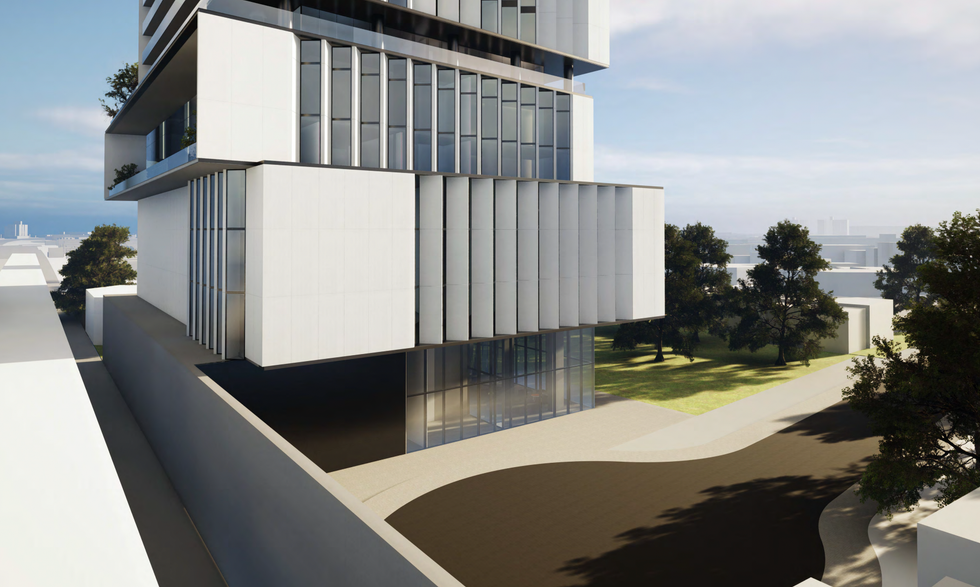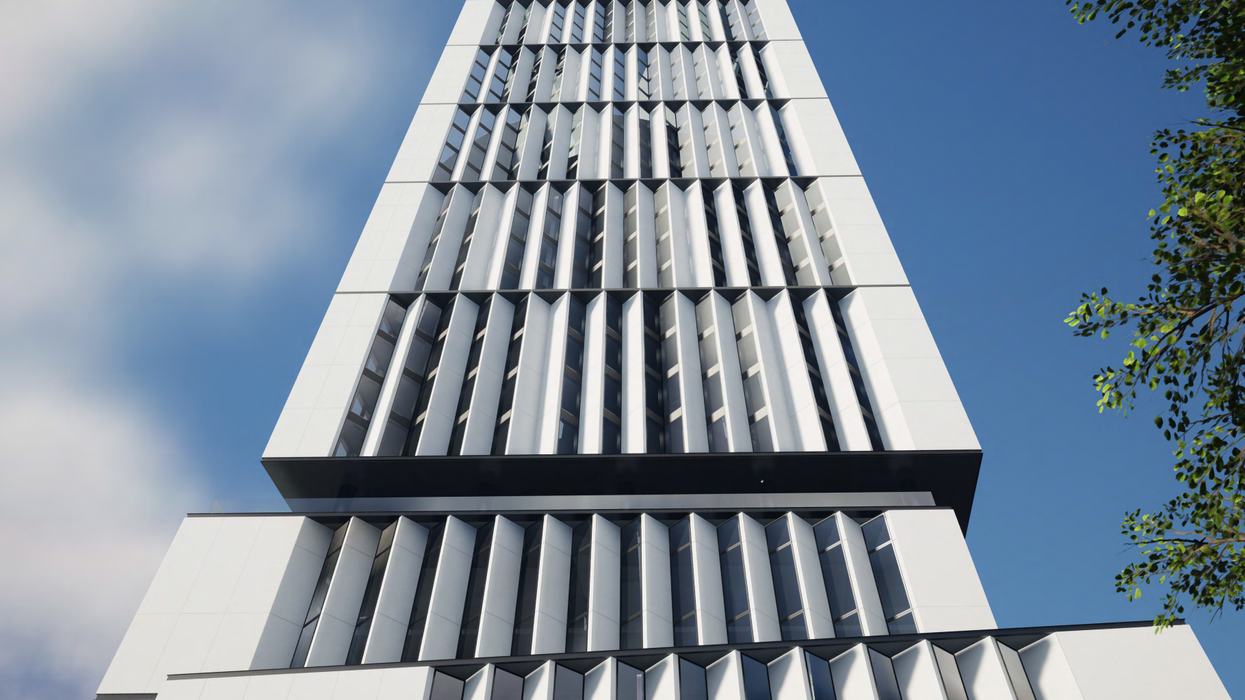An Eglinton Avenue West residential development first proposed in June 2021 recently submitted an application to increase its storey count from 34 to 48 and add over 200 more dwelling units.
The revised application was submitted by Gairloch Developments in late-July following a June 2023 decision from the Ontario Land Tribunal (OLT) to ratify a settlement offer presented to the City. The proceedings with the OTL were commenced by Gairloch who cited "failure of approval authority to announce a decision respecting a proposed official plan amendment."
A year later, the revised application is pending review. If approved, the ambitious project would now bring 583 new units within close proximity to the future Mount Dennis Line 5 and GO Station — designated Mobility Hubs.
The development site, located on the east side of Hollis Street, just north of the Eglinton Avenue West and Weston Road intersection, has also grown in size since 2021. Originally, the site was set to encompass a 1,793 sq. m lot from 15-23 Hollis Street, but now, the site has expanded to include 11-23 Hollis Street, adding 435 sq. m to the total lot size.
Currently, the "under-utilized site" is home to five low-rise residential properties. In their place, renderings from architects—Alliance depict a futuristic exterior design, with dramatic podium elements that would cantilever over one another and a sleek tower with eye-catching windows that appear to undulate.


The six-storey podium would host the majority of planned indoor amenity space with 1,020 sq. m located across floors four and five, and 1,024 sq. m of outdoor amenity space provided across the ground floor, level five, and on a rooftop terrace planned for level seven.
As for unit options, future residents would get to choose from a selection of 82 studio apartments, a whopping 347 one-bedrooms, 102 two-bedrooms, and 52 three-bedrooms. They would also have access to 94 parking spaces and nine visitor spaces across three levels of underground parking, alongside 585 bicycle parking spaces.
Situated roughly 350m from the nearly completed Mount Dennis Line 5 and GO Station, the development is also an ideal home base for commuters, though motorists will also have the option to utilize the underground parking. On top of that, the Mount Dennis neighbourhood offers an eclectic landscape full of restaurants, cafes, shopping, and services to explore.
- 38- And 48-Storey Condos Proposed Near Mount Dennis Station ›
- 43- and 44-Storey Towers Proposed For Residential Mount Dennis Street ›
- Updated Plans Released For Midtown Condo Tower, Now 17-Storeys ›
- Final Designs Released For First Phase Of Cloverdale Mall Redevelopment ›
- Eye-Catching Proposed Development Off Highway 401 ›
- Heritage Scotiabank In Mount Dennis Could Anchor New 46-Storey Tower ›
- Elysium Proposes Up To 43 Storeys Near Mount Dennis Station ›





















