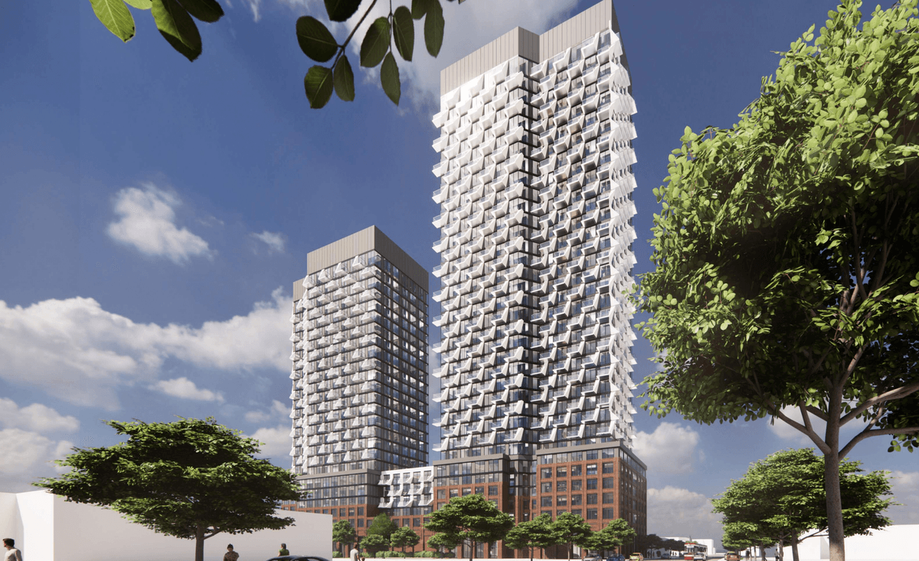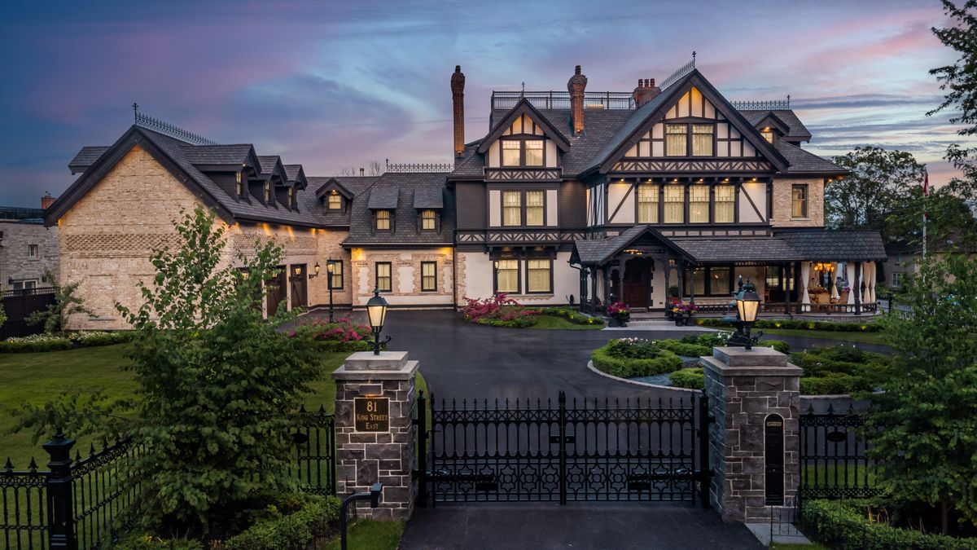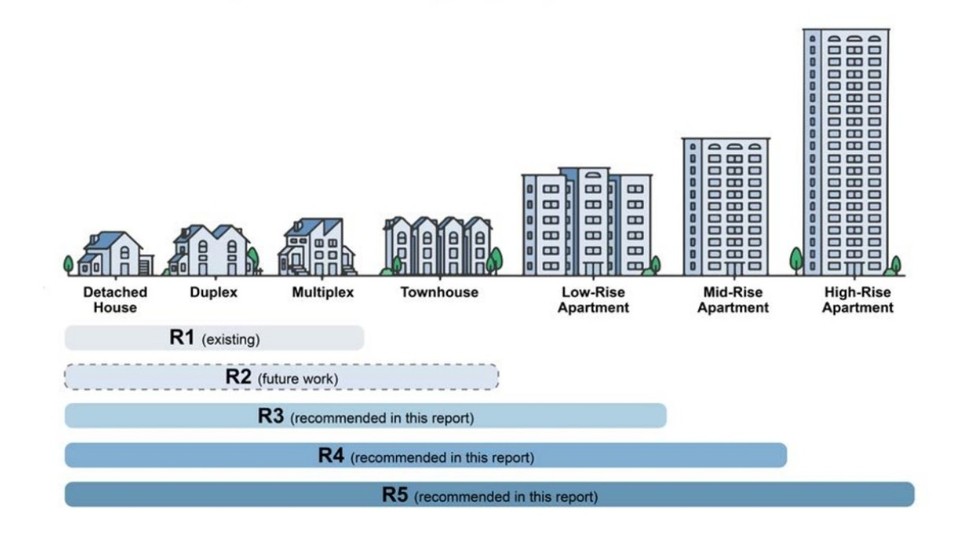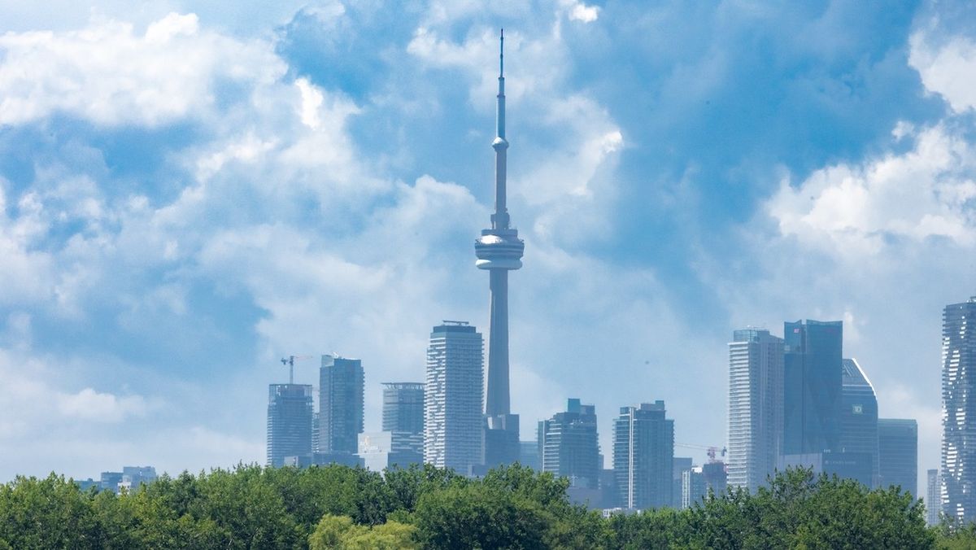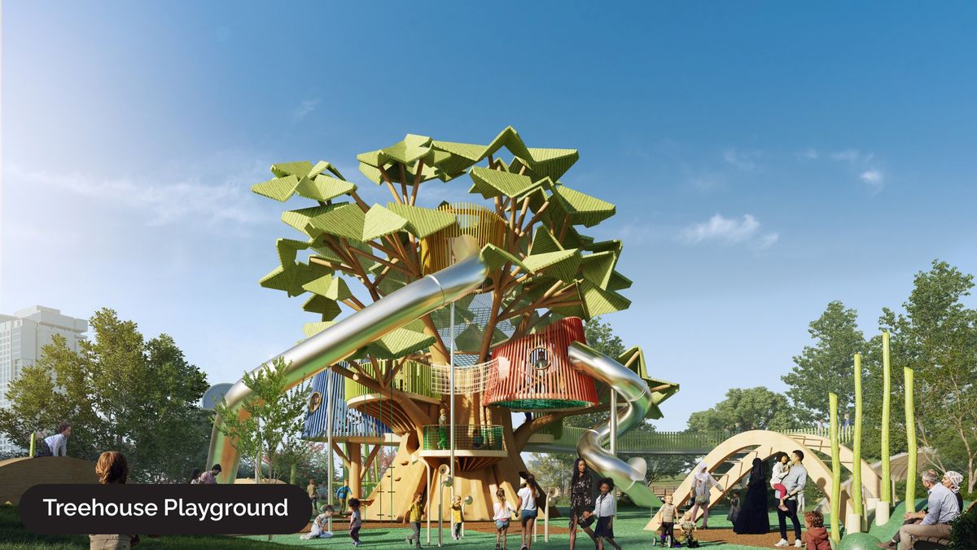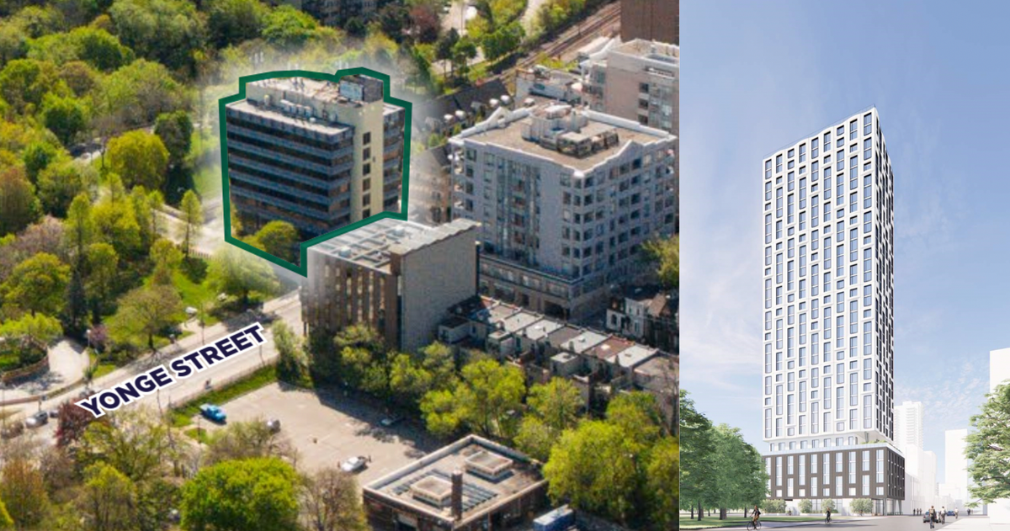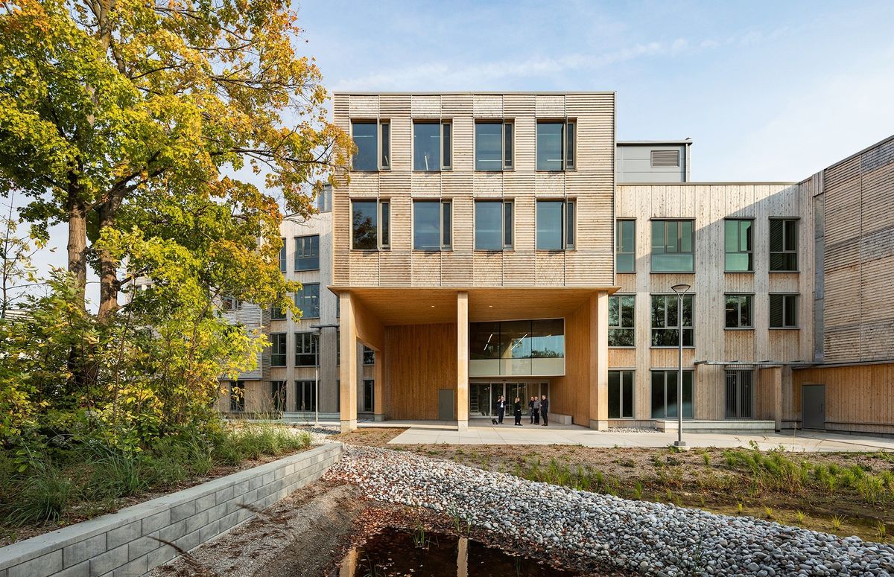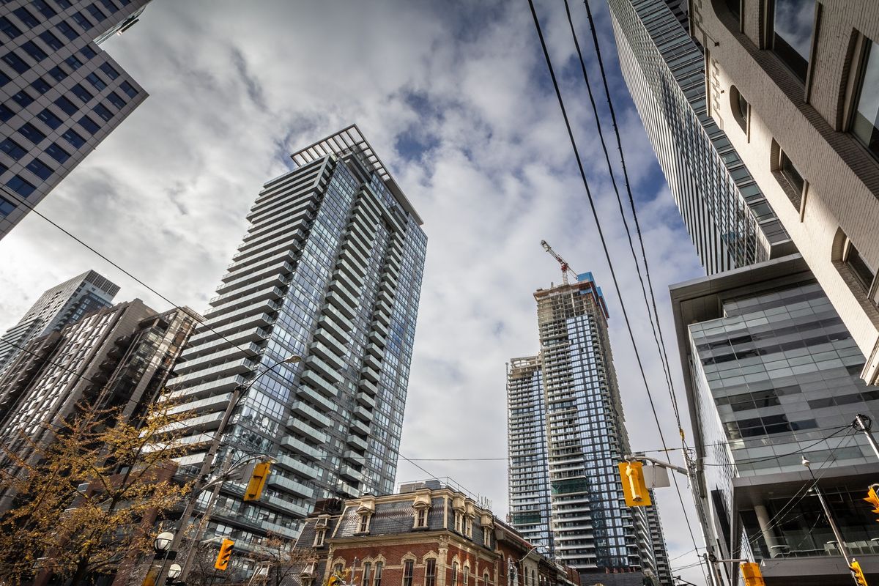In a few years time, your view from Highway 401 at William R. Allen Road could be punctuated by a fresh new development from Urban Capital Property Group. Totalling 33-storeys, the proposed residential building would bring 417 units to the Clanton Park neighbourhood, and present a unique design that adds to, and elevates, the surrounding environment.
In late-August, Urban Capital submitted an Official Plan and Zoning By-law Amendments that are currently pending review. If approved, the development would replace a 74% vacant four-storey commercial office building, surface parking, and landscaped areas.
The proposed site, located just south of the Downsview Airport Lands and directly northeast of Yorkdale Mall, is one of the last parcels of land to be redeveloped on the west side of Tippett Road — an area that has seen an increase in mid- and high-rise developments since the City designated it a "Regeneration Area" back in 2015, according to the application's planning rationale.
Zooming in, the 4,454 sq. m site is located at 2 Tippett Road, just south of Wilson Road, abutting Highway 401 and William R. Allen Road. The lot has a tricky shape, due to the round-about at the end of Tippett Rd and the curving southwest perimeter along the 401 ramp, but ACDF Architecture, a Montreal-based architectural firm, has responded with a creative design that makes the most of the space, while still leaving room for green areas and walkways.
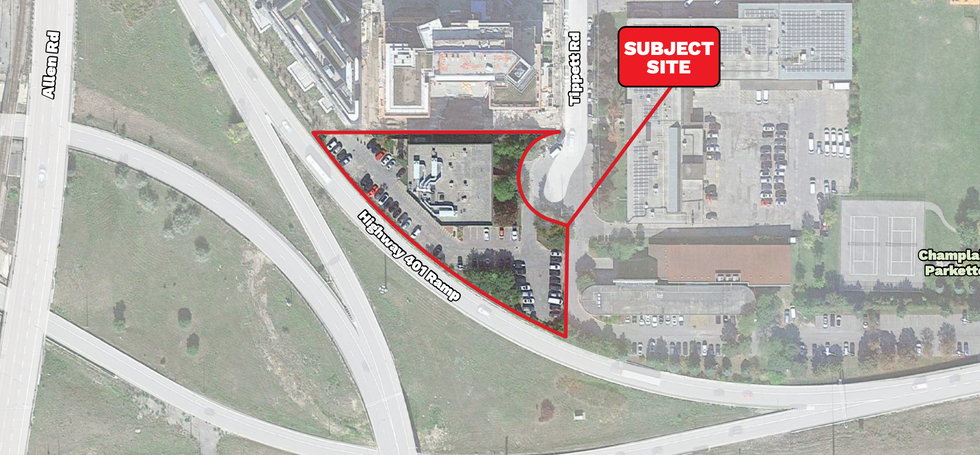
The building would feature a triangular-shaped, five-storey podium with frontage on Tippett Road. At grade would be the residential lobby and seven two-storey townhouse units comprising 760 sq. m of affordable housing. Outside, the ground floor exterior boasts stunning copper-coloured metal work with an abstract perforated design, and above, the 28-storey tower would be adorned in a mix of stainless steel and textured concrete.
Interestingly, the architects have also drawn inspiration from the nearby highway in designing the building's overall shape. "The project extends from podium to tower using curves as interpretation of flow and movement experienced by its proximity to the highway," says the architectural plans.
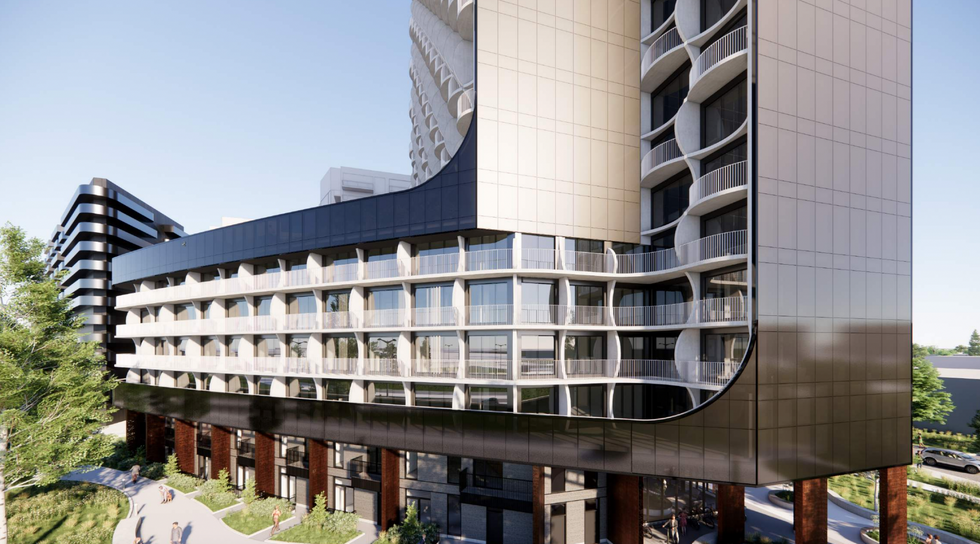
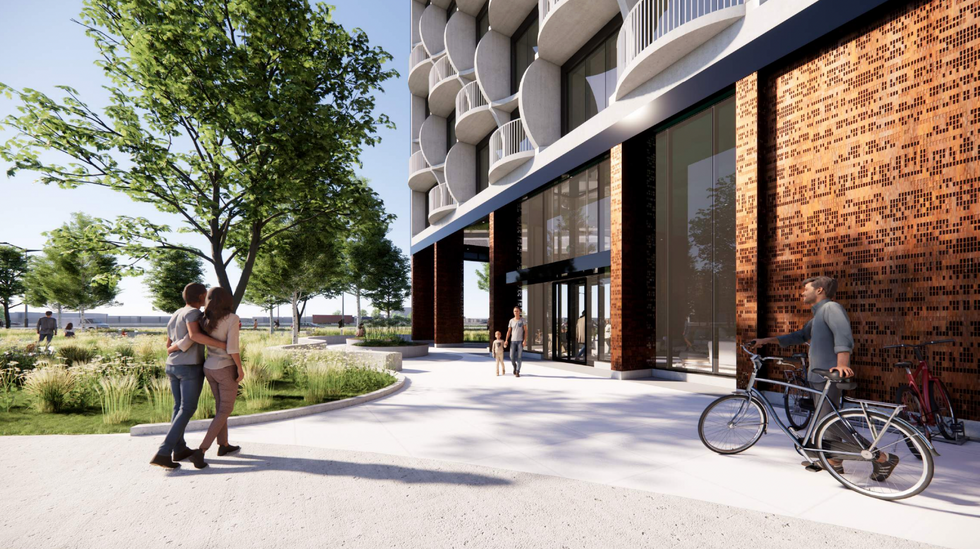
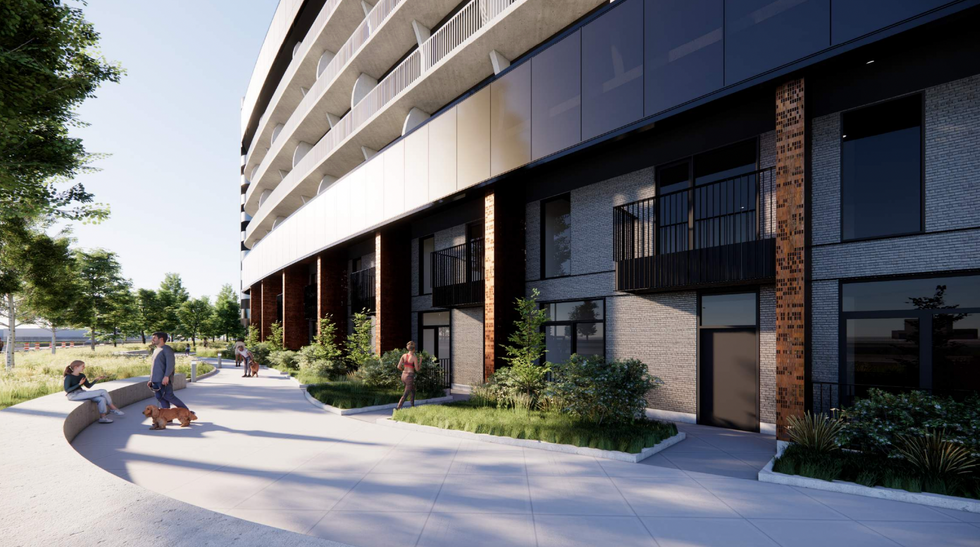
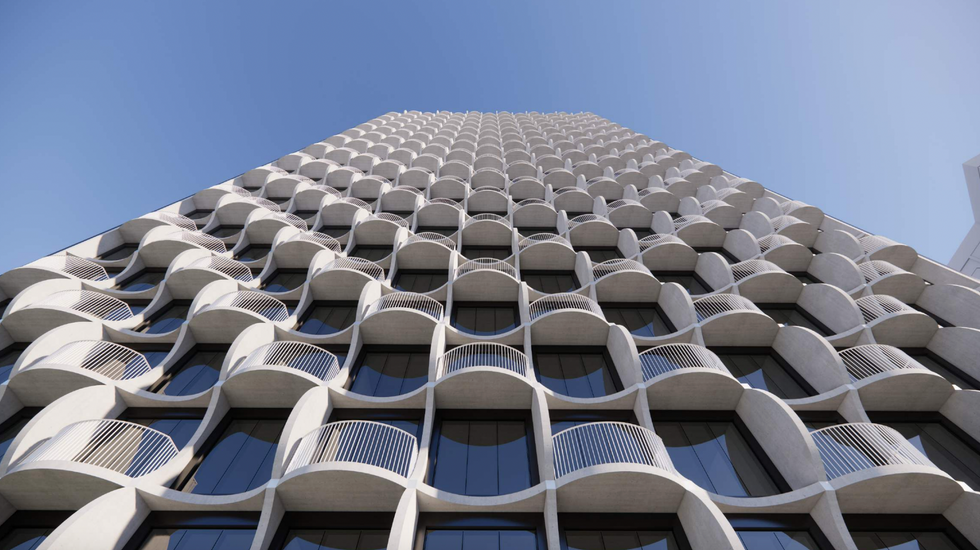
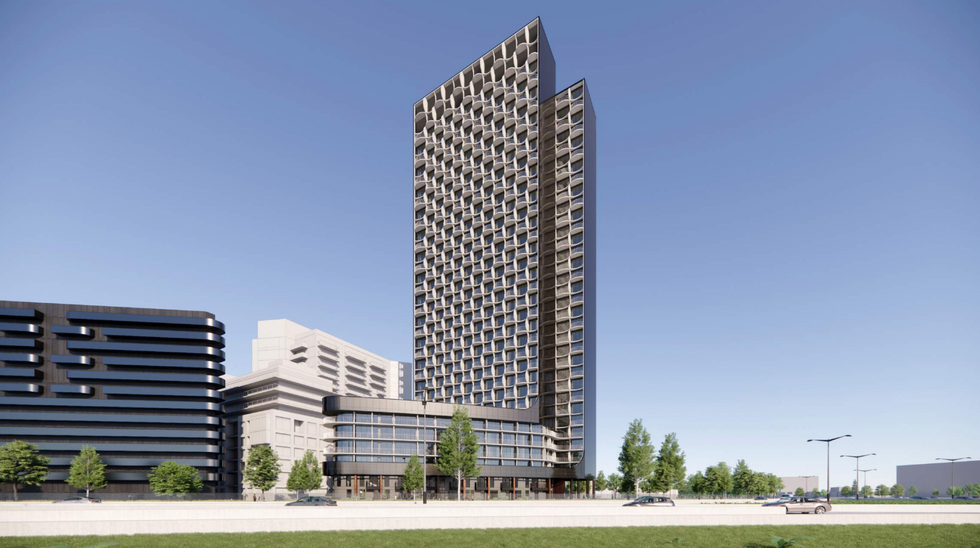
Of the affordable townhouses, five would be two-bedrooms, plus one three-bedroom and four-bedroom each. Including the tower, there is a total of 101 studio apartments, 200 one-bedrooms, 72 two-bedrooms, 43 three-bedrooms, and one four-bedroom. Residents would have access to 924 sq. m of indoor amenity space across levels one, two, and six, with 748 sq. m on level six, where there would be a shared rooftop patio space. Across four underground parking levels have also been proposed 195 vehicle parking spaces, with an additional 320 bicycle parking spaces.
On top of that, the developers have proposed several public realm and landscaping enhancements, including an extension of the Allen Road Pathway and a 443 sq. m Publicly Accessible Private Open Space at the southeast corner of the site. Alongside these enhancements would also be new perennial plantings, trees and hardscape elements "to create a pedestrianized 'vegetation belt' around the proposed building footprint," says the planning rationale.
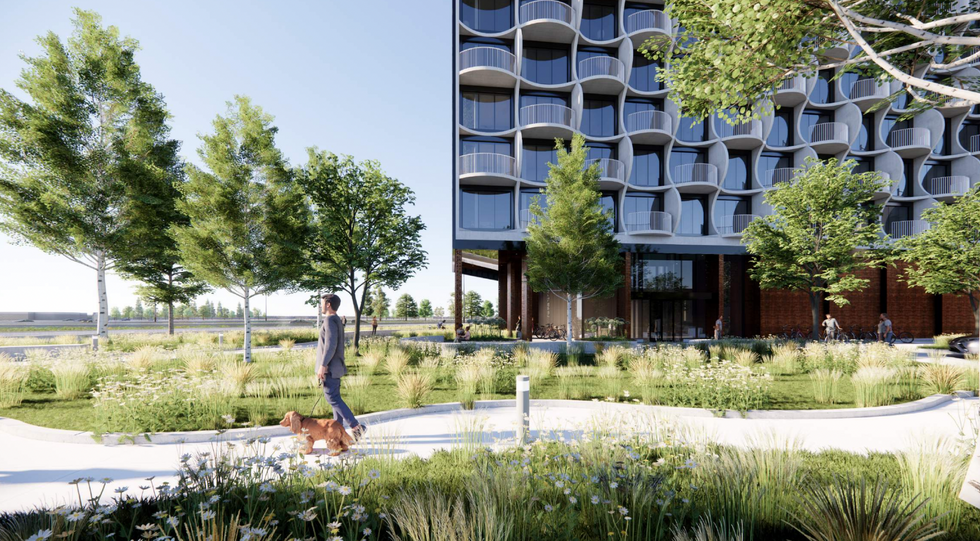
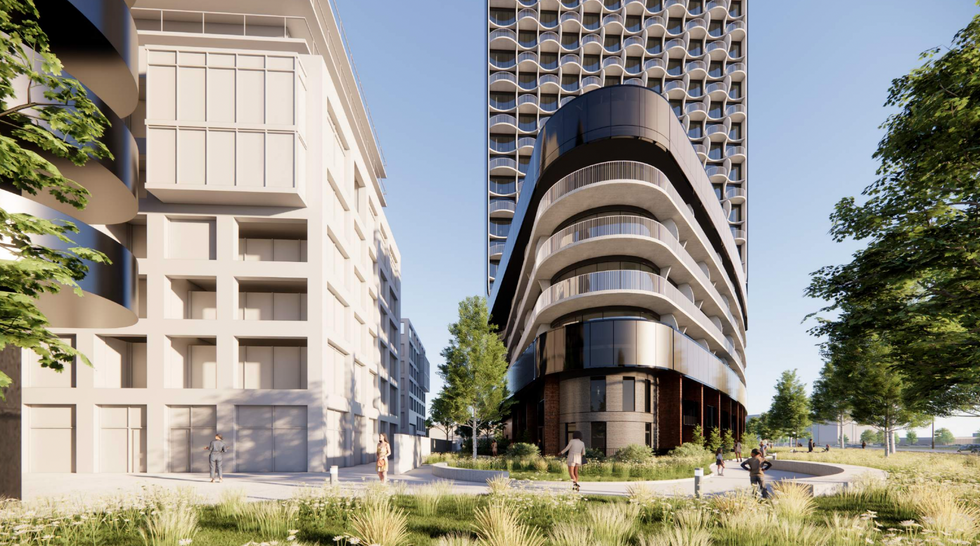
This new development from Urban Capital doesn't only promise stunning and inventive designs for future residents to enjoy, it is also primely situated within walking distance of the Wilson TTC Station and Subway and world-class shopping at Yorkdale Mall, plus motorists have easy access to the 401 and beyond.
With its heavy emphasis on architecture and design, 2 Tippett Road serves as a reminder that as we continue to push for more housing and increased density, nurturing environments that are desirable and attractive will have just as much of a role to play in improving housing in the City as increasing unit counts will.
- Urban Capital's Taya Cook Doubles Down on Downtown Toronto Living ›
- Shelborne Capital Proposing 37-Storey Tower For Little Jamaica, Mirroring Adjacent Tower ›
- Updated Plans Released For Mount Dennis Condo Tower, Now 48 Storeys ›
- Final Designs Released For First Phase Of Cloverdale Mall Redevelopment ›
- 18-Storey Student Residence Proposed Near Allen Gardens, TMU ›
- A Soaring 3-Tower Development Is Headed For Flemingdon Park ›

