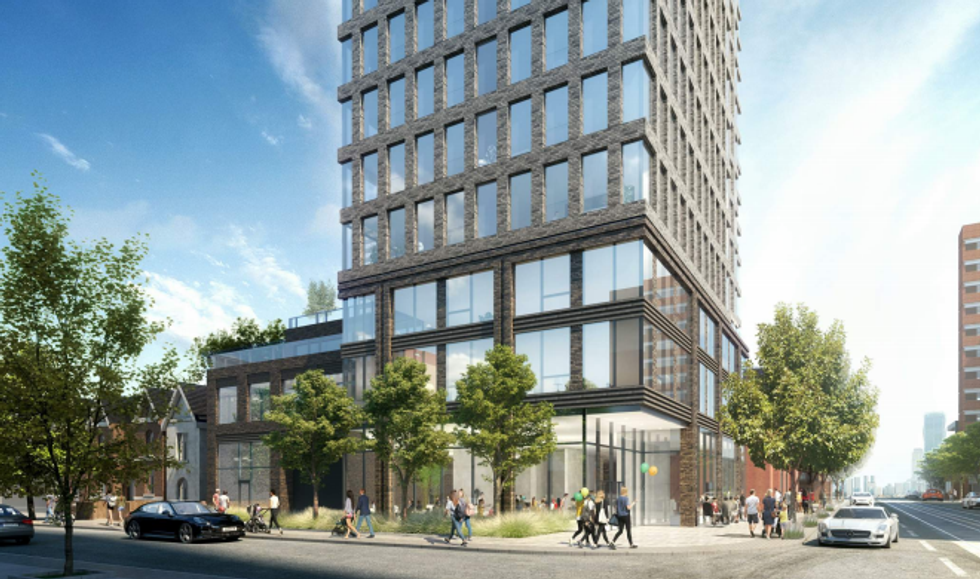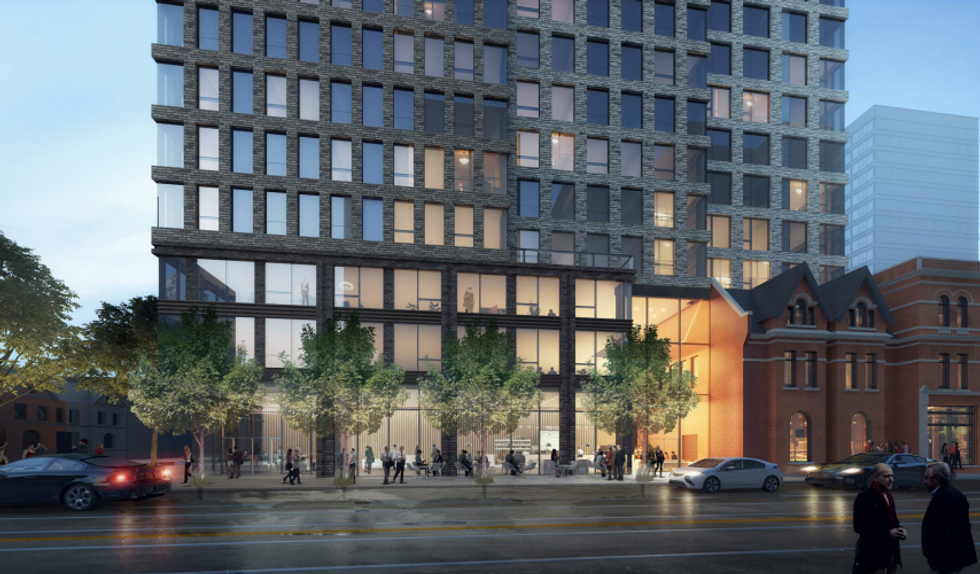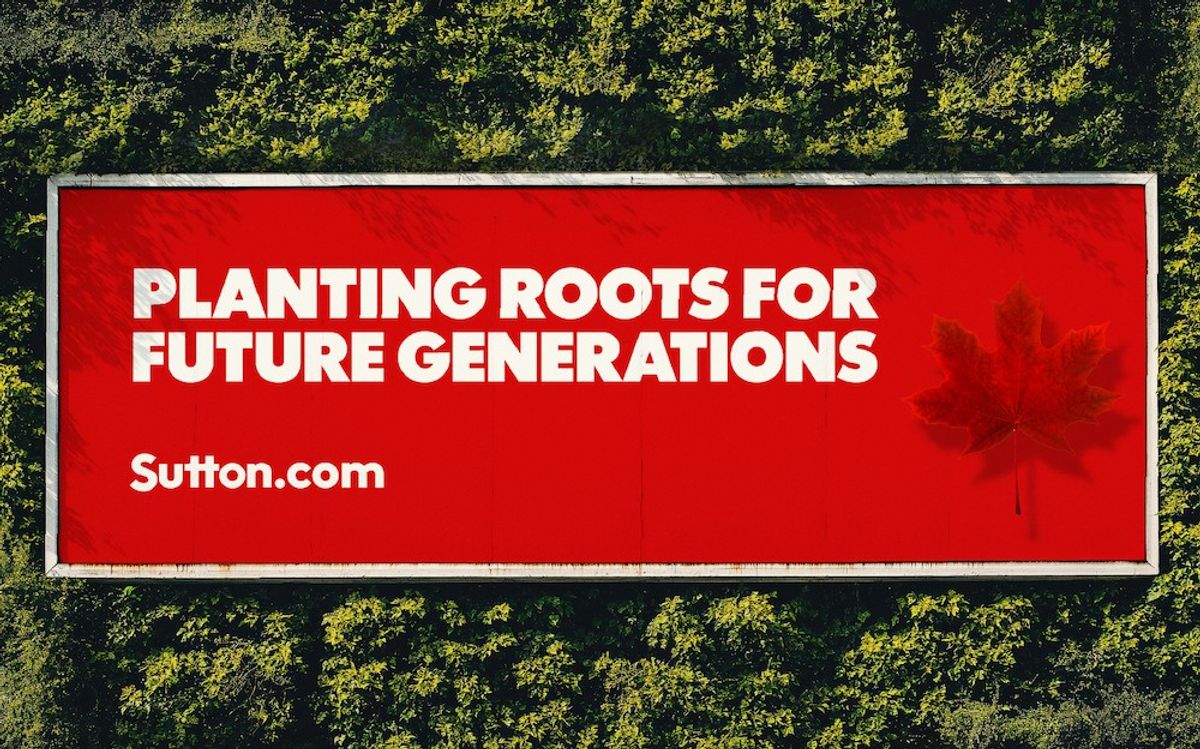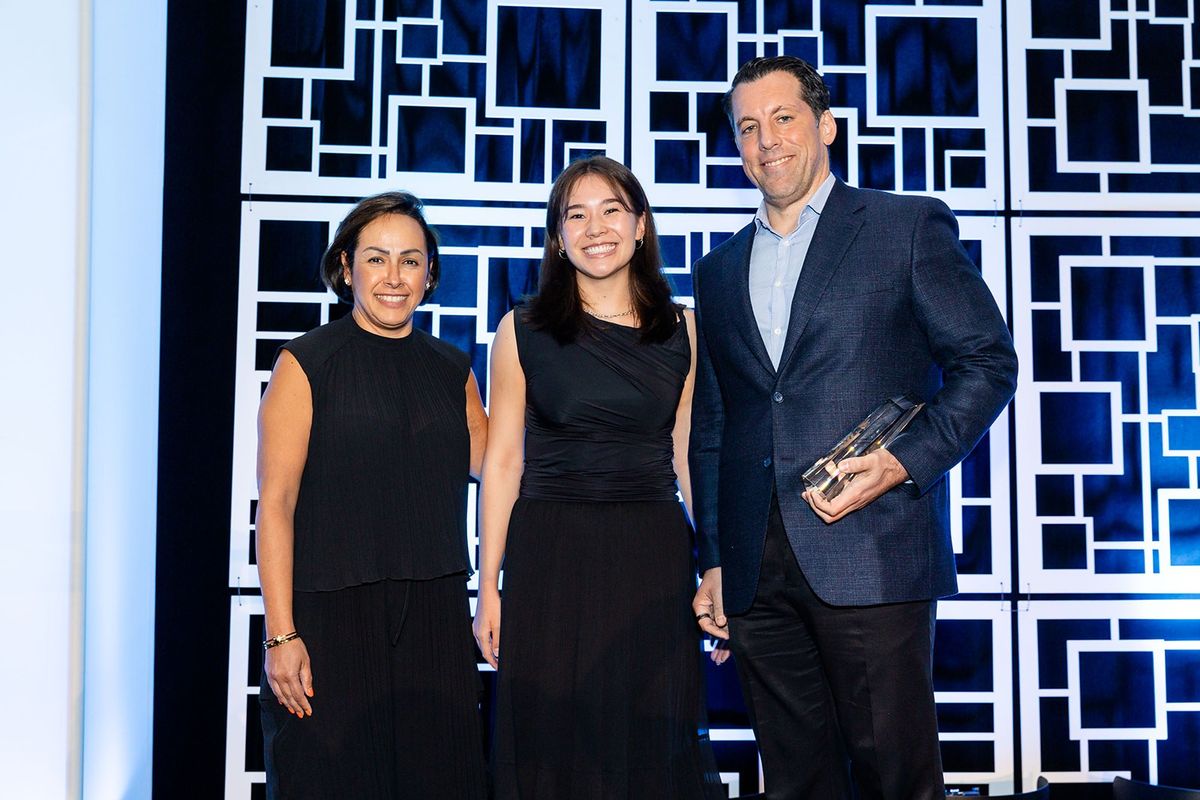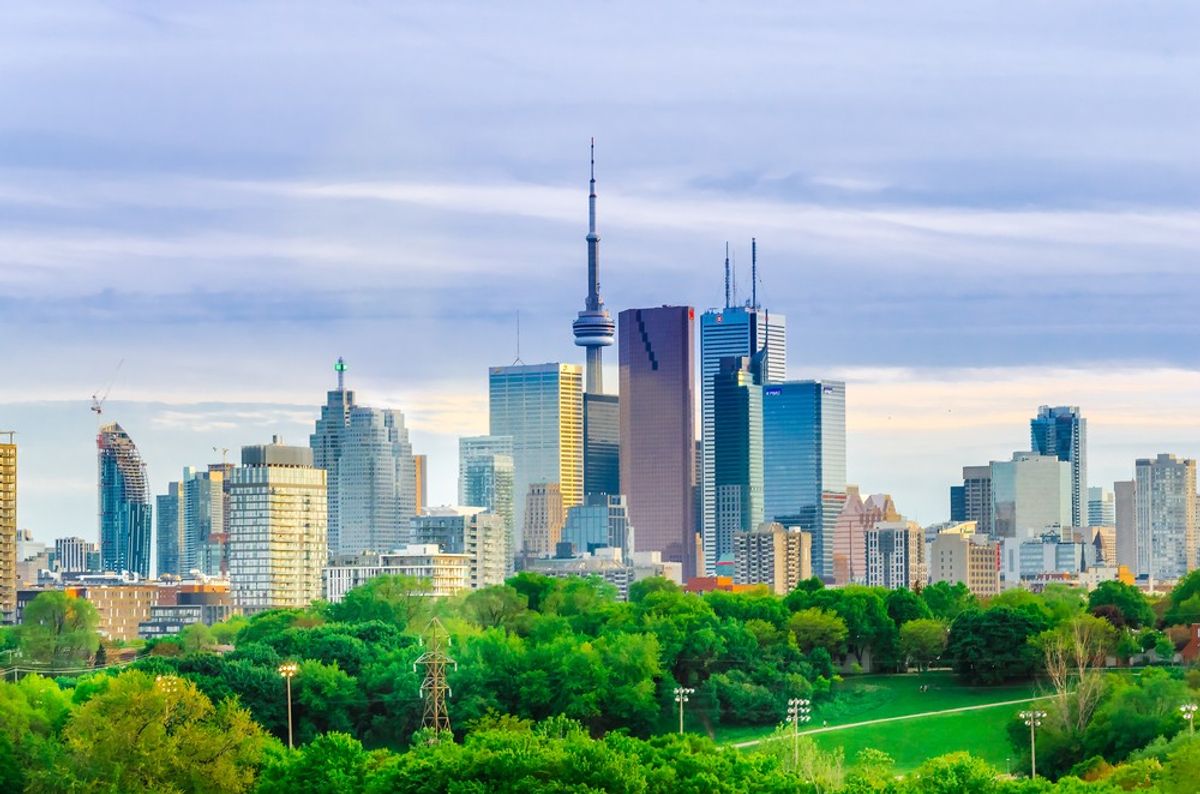A local developer is proposing a 39-storey mixed-use tower at the site of a Toronto heritage building, saying plans are to preserve the now-shuttered 19th-century build and incorporate it into the new development's design.
Earlier this month, Fitzrovia Real Estate Inc. submitted a Zoning By-law Amendment application to City planners to build a 39-storey tower that would incorporate retail, community and indoor amenity uses on the lower three floors of the building, and 319 purpose-built rental units on the floors above at 412-418 Church Street and 79-81 Granby Street.
The site is currently developed with a 3-storey heritage building known as the Stephen Murphy Houses and Store, a pair of 2½-storey semi-detached
houses, and a commercial surface parking lot occupying the majority of the site.
The developer is seeking to retain and conserve the heritage building while demolishing the neighbouring semi-detached houses.
READ: Toronto’s Iconic Capitol Theatre to Get Next Act as 14-Storey Condo Building
If approved, the new development, designed by bKL Architecture, would have a total gross floor area (GFA) of 25,844 square metres, including a retail GFA of 307 square metres, a potential community space/daycare of 412 square metres, and a residential gross floor area of 25,125 square metres.
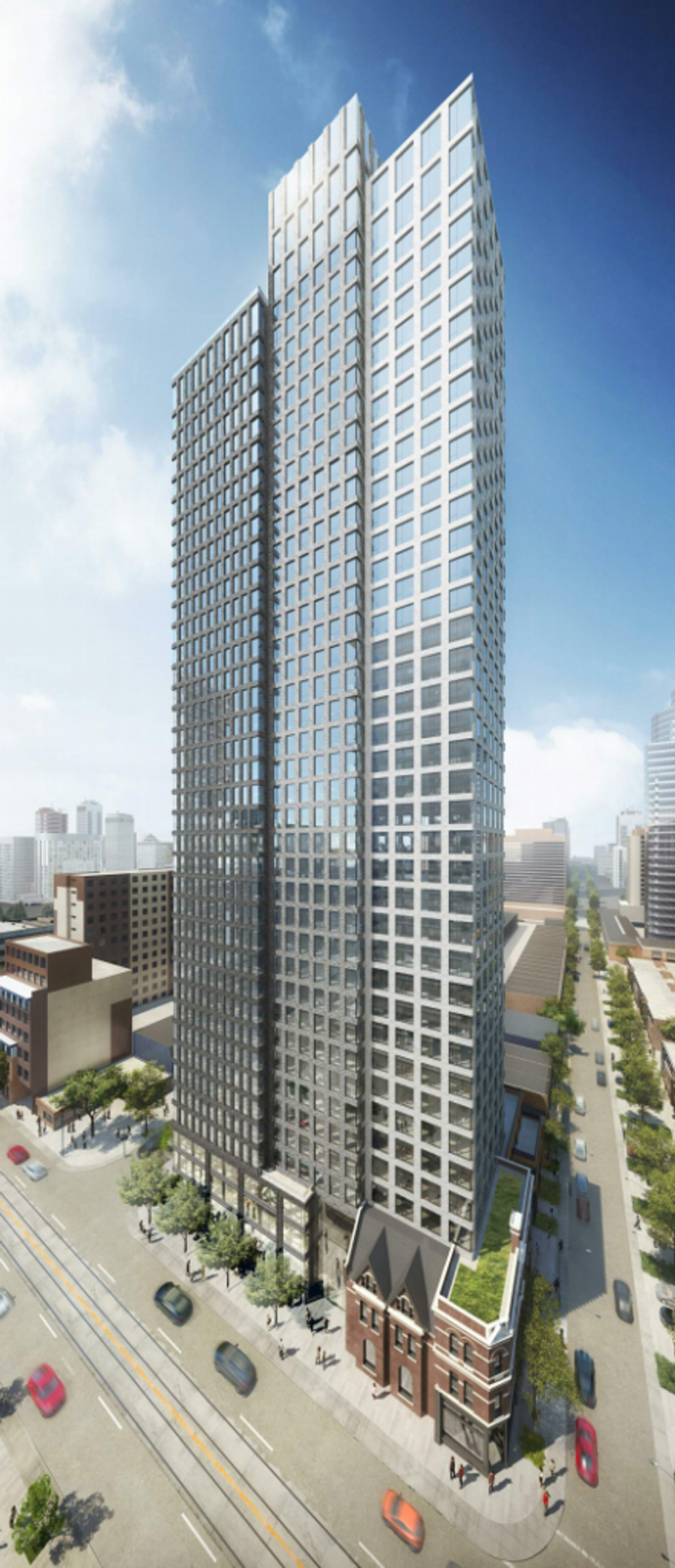
The proposal includes 319 purpose-built rental units consisting of 143 one-bedroom units, 141 two-bedroom units, and 35 three-bedroom units. The unit sizes would average 603-sq.ft, 827-sq.ft, and 1,189-sq.ft, respectively.
A three-storey base building would integrate and complement the Stephen Murphy Houses and Store on the north end of the site, and contain new retail space.
The ground floor would also be shared by the three-level community space and a residential lobby that would be accessible on Church Street.
The second floor of the building would house the upper portion of the ground-level community space, as well as indoor amenity areas, and both short- and long-term bicycle parking.
The third floor includes the upper portion of the community space, dwelling units and indoor and outdoor amenity areas. The community space would feature an outdoor terrace.
The indoor amenity areas include a dog owner lounge and dog wash area, while the outdoor amenity areas -- which are connected to the indoor amenity areas -- include an outdoor terrace and a dog run.
The tower begins at the fourth storey and consists of three “blocks” which are set back from Church Street to the east and the neighbouring properties to the west by varying amounts.
Levels 4 to 38 in the tower consist entirely of dwelling units, while Level 39 includes indoor and outdoor amenity areas, including a rooftop pool and deck.
A total of 17,598-sq.ft of indoor and outdoor amenity space is proposed for the tower.
Three underground parking levels are also proposed to contain 50 vehicular parking spaces: 40 for residents, nine for visitors, and one car share.
An additional 319 bicycle parking spaces are also proposed, including 32 short-term spaces and 287 long-term spaces located on the first and second
levels.

